Open Plan Kitchen with Medium Wood Cabinets Ideas and Designs
Refine by:
Budget
Sort by:Popular Today
21 - 40 of 33,341 photos
Item 1 of 3

Inspiration for a medium sized modern l-shaped open plan kitchen in Los Angeles with flat-panel cabinets, medium wood cabinets, grey splashback, ceramic splashback, stainless steel appliances, light hardwood flooring, an island, beige floors and grey worktops.

Lincoln Barbour
This is an example of a medium sized retro galley open plan kitchen in Portland with a submerged sink, flat-panel cabinets, medium wood cabinets, engineered stone countertops, white splashback, ceramic splashback, stainless steel appliances, terrazzo flooring, an island and multi-coloured floors.
This is an example of a medium sized retro galley open plan kitchen in Portland with a submerged sink, flat-panel cabinets, medium wood cabinets, engineered stone countertops, white splashback, ceramic splashback, stainless steel appliances, terrazzo flooring, an island and multi-coloured floors.
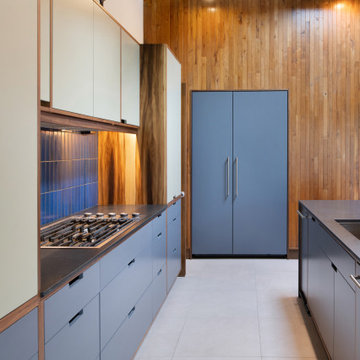
Photo of a medium sized midcentury single-wall open plan kitchen in Kansas City with a submerged sink, recessed-panel cabinets, medium wood cabinets, granite worktops, blue splashback, ceramic splashback, integrated appliances, porcelain flooring, multiple islands, grey floors, black worktops and exposed beams.
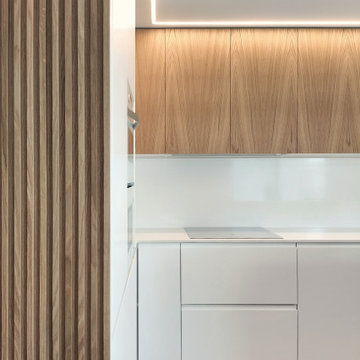
Inspiration for a small contemporary open plan kitchen in Other with an integrated sink, medium wood cabinets, engineered stone countertops, white appliances, medium hardwood flooring, an island and white worktops.
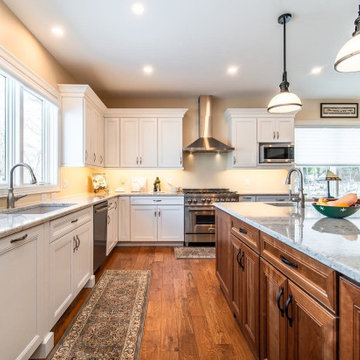
Inspiration for a large classic l-shaped open plan kitchen in Bridgeport with recessed-panel cabinets, medium wood cabinets, engineered stone countertops, stainless steel appliances, light hardwood flooring, an island and beige worktops.

This inviting gourmet kitchen designed by Curtis Lumber Co., Inc. is perfect for the entertaining lifestyle of the homeowners who wanted a modern farmhouse kitchen in a new construction build. The look was achieved by mixing in a warmer white finish on the upper cabinets with warmer wood tones for the base cabinets and island. The cabinetry is Merillat Masterpiece, Ganon Full overlay Evercore in Warm White Suede sheen on the upper cabinets and Ganon Full overlay Cherry Barley Suede sheen on the base cabinets and floating shelves. The leg of the island has a beautiful taper to it providing a beautiful architectural detail. Shiplap on the window wall and on the back of the island adds a little extra texture to the space. A microwave drawer in a base cabinet, placed near the refrigerator, creates a separate cooking zone. Tucked in on the outskirts of the kitchen is a beverage refrigerator providing easy access away from cooking areas Ascendra Pulls from Tob Knobs in flat black adorn the cabinetry.
Photos property of Curtis Lumber Co., Inc.

Download our free ebook, Creating the Ideal Kitchen. DOWNLOAD NOW
Designed by: Susan Klimala, CKD, CBD
Photography by: Michael Kaskel
For more information on kitchen, bath and interior design ideas go to: www.kitchenstudio-ge.com
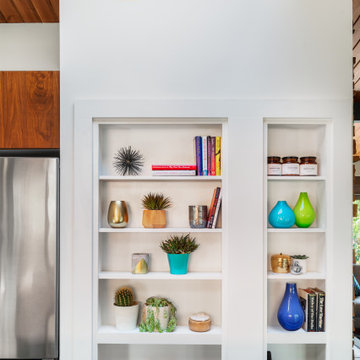
Photos by Tina Witherspoon.
Design ideas for a large midcentury u-shaped open plan kitchen in Seattle with flat-panel cabinets, medium wood cabinets, marble worktops, stainless steel appliances, an island, black worktops and a wood ceiling.
Design ideas for a large midcentury u-shaped open plan kitchen in Seattle with flat-panel cabinets, medium wood cabinets, marble worktops, stainless steel appliances, an island, black worktops and a wood ceiling.

Contemporary galley open plan kitchen in Toronto with a submerged sink, flat-panel cabinets, medium wood cabinets, marble worktops, multi-coloured splashback, black appliances, light hardwood flooring, an island, beige floors, multicoloured worktops, a drop ceiling and a wood ceiling.

Sleek MCM kitchen with walnut cabinets and gorgeous white Quartzite countertops.
Photo of a medium sized contemporary u-shaped open plan kitchen in Austin with a submerged sink, flat-panel cabinets, medium wood cabinets, quartz worktops, white splashback, stainless steel appliances, porcelain flooring, an island, white floors and white worktops.
Photo of a medium sized contemporary u-shaped open plan kitchen in Austin with a submerged sink, flat-panel cabinets, medium wood cabinets, quartz worktops, white splashback, stainless steel appliances, porcelain flooring, an island, white floors and white worktops.

This kitchen was your typical builder basic design. Lot's of cabinets with no thought for function. An odd shaped island that took up space, but didn't provide much storage. We straightened out the island to create more storage and loads of function. It now has the sink, dishwasher, trash center, bookcase, mixer cabinet and microwave drawer plus more! We removed the wall double ovens and added a 48" range instead. This allowed us to flank either side of the fridge with roll out pantry cabinets. An appliance garage was added to the corner. The range has a custom hood over it that blends seamlessly with the cabinets. The client needed a space to sit and check the mail so we created an office space at the end of the wall. Behind the blinds is a new 10' slider for access to the patio. Luxury vinyl plank flooring went in throughout the house. Custom pendant lights were hung in clusters of three above the island. The kitchen was painted Accessible Beige by SW.

Photo of a classic open plan kitchen in Los Angeles with a submerged sink, shaker cabinets, medium wood cabinets, marble worktops, multi-coloured splashback, mosaic tiled splashback, stainless steel appliances, an island, brown floors, multicoloured worktops and medium hardwood flooring.
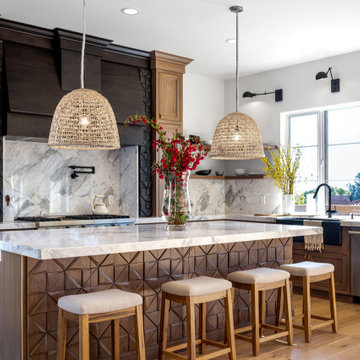
Luxurious Coastal Mediterranean Home. Architecture by Carlos Architects. Interiors & Design Shirley Slee. Photo by Ian Patzke.
Photo of a mediterranean l-shaped open plan kitchen in San Diego with a belfast sink, medium wood cabinets, granite worktops, stainless steel appliances, light hardwood flooring, an island and white worktops.
Photo of a mediterranean l-shaped open plan kitchen in San Diego with a belfast sink, medium wood cabinets, granite worktops, stainless steel appliances, light hardwood flooring, an island and white worktops.
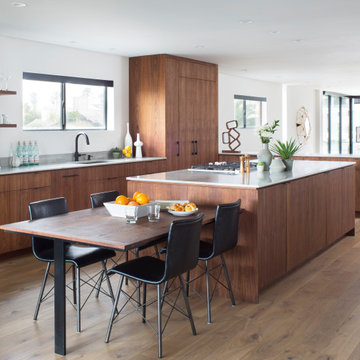
This is an example of a contemporary u-shaped open plan kitchen in Denver with flat-panel cabinets, medium wood cabinets, an island, a submerged sink, white splashback, integrated appliances, medium hardwood flooring, brown floors and grey worktops.

DRAWERS!! easy access.. workhorse of the kitchen
Design ideas for a medium sized modern u-shaped open plan kitchen in Other with a submerged sink, flat-panel cabinets, medium wood cabinets, engineered stone countertops, grey splashback, ceramic splashback, stainless steel appliances, medium hardwood flooring, a breakfast bar and white worktops.
Design ideas for a medium sized modern u-shaped open plan kitchen in Other with a submerged sink, flat-panel cabinets, medium wood cabinets, engineered stone countertops, grey splashback, ceramic splashback, stainless steel appliances, medium hardwood flooring, a breakfast bar and white worktops.
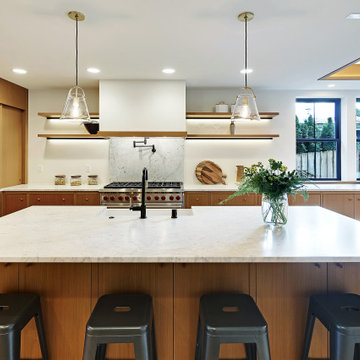
Design ideas for a large scandi l-shaped open plan kitchen in Seattle with a belfast sink, flat-panel cabinets, medium wood cabinets, stainless steel appliances, medium hardwood flooring, an island, brown floors and multicoloured worktops.

Inspiration for a large modern l-shaped open plan kitchen in Toronto with a submerged sink, flat-panel cabinets, medium wood cabinets, engineered stone countertops, white splashback, stone slab splashback, integrated appliances, medium hardwood flooring, multiple islands, grey floors and white worktops.

Design ideas for a contemporary l-shaped open plan kitchen in Other with flat-panel cabinets, medium wood cabinets, grey splashback, stainless steel appliances, an island, grey floors and black worktops.

Open plan kitchen with two separate island work stations. Designed for entertaining!
Photo of an expansive contemporary l-shaped open plan kitchen in Las Vegas with a submerged sink, flat-panel cabinets, engineered stone countertops, stainless steel appliances, porcelain flooring, an island, grey floors, white worktops and medium wood cabinets.
Photo of an expansive contemporary l-shaped open plan kitchen in Las Vegas with a submerged sink, flat-panel cabinets, engineered stone countertops, stainless steel appliances, porcelain flooring, an island, grey floors, white worktops and medium wood cabinets.

Design ideas for a medium sized retro single-wall open plan kitchen in Osaka with a submerged sink, open cabinets, medium wood cabinets, stainless steel worktops, blue splashback, metro tiled splashback, ceramic flooring, an island and grey floors.
Open Plan Kitchen with Medium Wood Cabinets Ideas and Designs
2