Open Plan Kitchen with Metal Splashback Ideas and Designs
Refine by:
Budget
Sort by:Popular Today
141 - 160 of 2,678 photos
Item 1 of 3
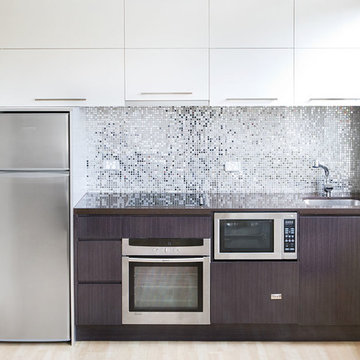
Super compact stylish bathroom and kitchen for small one bedroom apartment in woollahra.
A continuity of dark wood laminate throughout bathroom and kitchen, the introduction of a strong feature kitchen splash back wall.
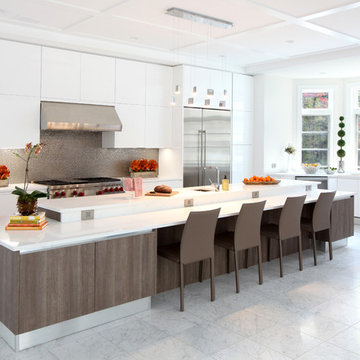
Our Princeton Architects designed this open concept kitchen featuring a 15 foot multi-level island, European flat paneled modern cabinetry, and state of the art appliances.
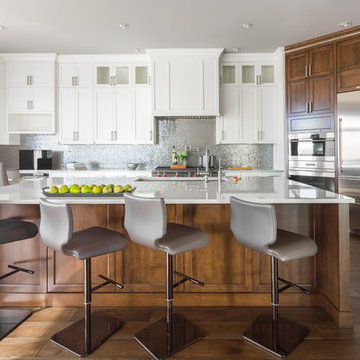
Inspiration for a large classic single-wall open plan kitchen in Calgary with a submerged sink, shaker cabinets, metallic splashback, metal splashback, stainless steel appliances, medium hardwood flooring, an island, white cabinets and composite countertops.
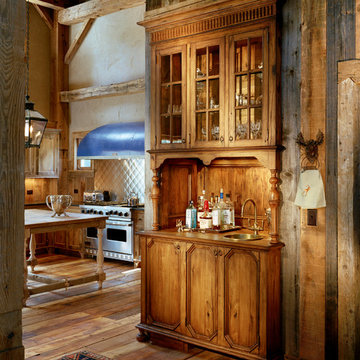
Inspiration for a large farmhouse u-shaped open plan kitchen in New York with a belfast sink, recessed-panel cabinets, medium wood cabinets, composite countertops, metallic splashback, metal splashback, stainless steel appliances, medium hardwood flooring and an island.
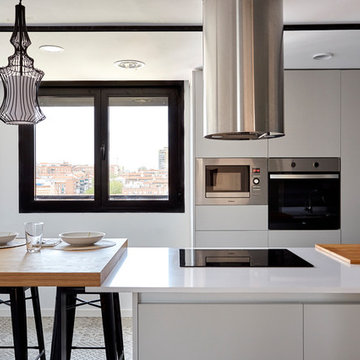
Carla Capdevila Fotografía
Photo of a medium sized modern galley open plan kitchen in Madrid with a submerged sink, flat-panel cabinets, grey cabinets, engineered stone countertops, metallic splashback, metal splashback, stainless steel appliances, a breakfast bar, grey floors, white worktops and ceramic flooring.
Photo of a medium sized modern galley open plan kitchen in Madrid with a submerged sink, flat-panel cabinets, grey cabinets, engineered stone countertops, metallic splashback, metal splashback, stainless steel appliances, a breakfast bar, grey floors, white worktops and ceramic flooring.
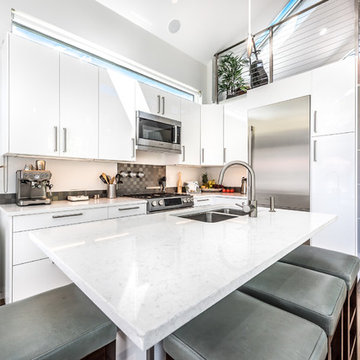
Photography by Patrick Ray
With a footprint of just 450 square feet, this micro residence embodies minimalism and elegance through efficiency. Particular attention was paid to creating spaces that support multiple functions as well as innovative storage solutions. A mezzanine-level sleeping space looks down over the multi-use kitchen/living/dining space as well out to multiple view corridors on the site. To create a expansive feel, the lower living space utilizes a bifold door to maximize indoor-outdoor connectivity, opening to the patio, endless lap pool, and Boulder open space beyond. The home sits on a ¾ acre lot within the city limits and has over 100 trees, shrubs and grasses, providing privacy and meditation space. This compact home contains a fully-equipped kitchen, ¾ bath, office, sleeping loft and a subgrade storage area as well as detached carport.
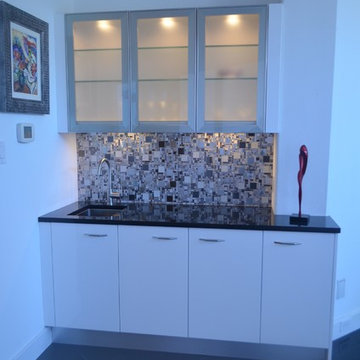
Redstone Kitchens
Photo of a medium sized contemporary single-wall open plan kitchen in Dallas with a submerged sink, flat-panel cabinets, white cabinets, engineered stone countertops, metallic splashback, metal splashback, stainless steel appliances, porcelain flooring and no island.
Photo of a medium sized contemporary single-wall open plan kitchen in Dallas with a submerged sink, flat-panel cabinets, white cabinets, engineered stone countertops, metallic splashback, metal splashback, stainless steel appliances, porcelain flooring and no island.
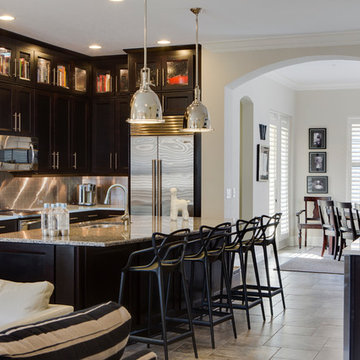
Classic l-shaped open plan kitchen in Orlando with recessed-panel cabinets, dark wood cabinets, granite worktops, metallic splashback, metal splashback, stainless steel appliances, porcelain flooring, an island and a submerged sink.

Donna Griffith Photography
Photo of a large contemporary galley open plan kitchen in Toronto with granite worktops, a submerged sink, flat-panel cabinets, metallic splashback, metal splashback, stainless steel appliances, limestone flooring and an island.
Photo of a large contemporary galley open plan kitchen in Toronto with granite worktops, a submerged sink, flat-panel cabinets, metallic splashback, metal splashback, stainless steel appliances, limestone flooring and an island.
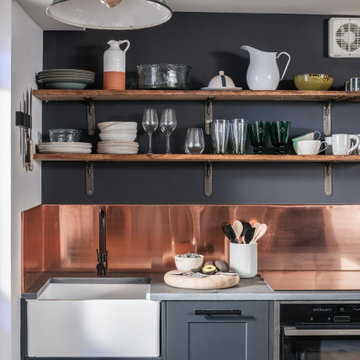
Design ideas for a small country single-wall open plan kitchen in Other with a belfast sink, flat-panel cabinets, grey cabinets, composite countertops, metallic splashback, metal splashback, integrated appliances, slate flooring, no island, black floors and feature lighting.
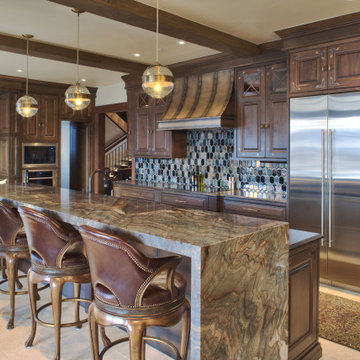
This traditional style kitchen is not shy on modern features. The iridescent glazed tile backsplash is a dramatic backdrop for an efficient induction cooktop. The raised island countertop discretely hides the preparation space at the sink.
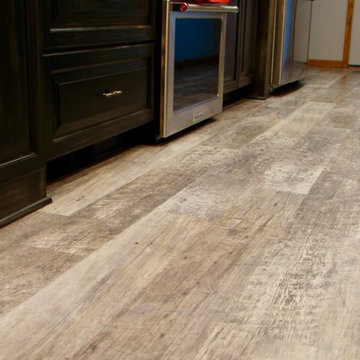
Luxury vinyl plank flooring looks like wood.
Bohemian galley open plan kitchen in Minneapolis with a submerged sink, raised-panel cabinets, dark wood cabinets, quartz worktops, metallic splashback, metal splashback, stainless steel appliances, vinyl flooring, a breakfast bar and grey floors.
Bohemian galley open plan kitchen in Minneapolis with a submerged sink, raised-panel cabinets, dark wood cabinets, quartz worktops, metallic splashback, metal splashback, stainless steel appliances, vinyl flooring, a breakfast bar and grey floors.

Photo of a large urban l-shaped open plan kitchen in Paris with black cabinets, stainless steel worktops, metallic splashback, metal splashback, stainless steel appliances, dark hardwood flooring and no island.
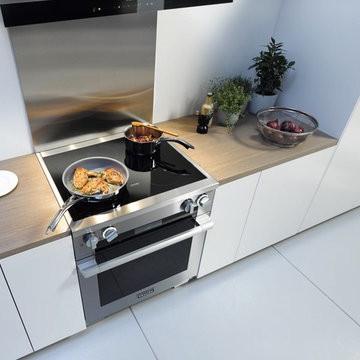
M Touch controls and backlit precision knobs, EasyClean Ceran surface with 4 variable induction cooking zones, TwinPower Convection fans, Moisture plus,
and MasterChef and MasterChef Plus automatic programs. For proper ventilation, pair with Miele Range Hood or any Miele ventilation hood.
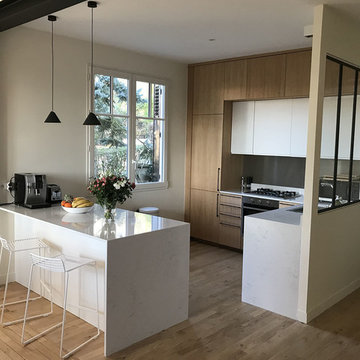
Cuisine sur mesure façades placage chêne vernis mat, plan de travail en Quartz
Photo of a large contemporary l-shaped open plan kitchen in Paris with light wood cabinets, quartz worktops, an island, white worktops, an integrated sink, beaded cabinets, metallic splashback, metal splashback, integrated appliances and light hardwood flooring.
Photo of a large contemporary l-shaped open plan kitchen in Paris with light wood cabinets, quartz worktops, an island, white worktops, an integrated sink, beaded cabinets, metallic splashback, metal splashback, integrated appliances and light hardwood flooring.
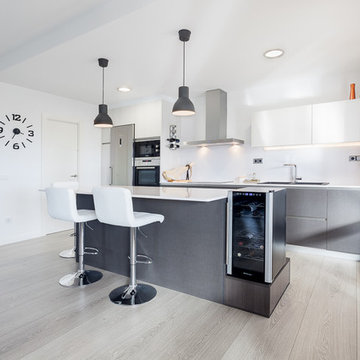
Cuina Fortta. Foto: Marcel Assó
This is an example of a medium sized contemporary grey and white single-wall open plan kitchen in Other with flat-panel cabinets, grey cabinets, an island, white splashback, stainless steel appliances, a double-bowl sink, light hardwood flooring, engineered stone countertops, metal splashback, grey floors and white worktops.
This is an example of a medium sized contemporary grey and white single-wall open plan kitchen in Other with flat-panel cabinets, grey cabinets, an island, white splashback, stainless steel appliances, a double-bowl sink, light hardwood flooring, engineered stone countertops, metal splashback, grey floors and white worktops.
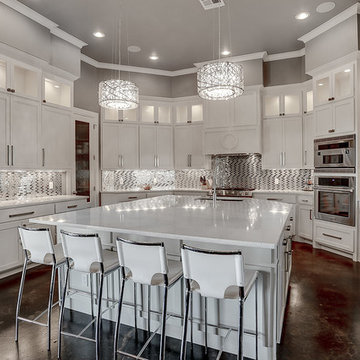
nordukfinehomes
Expansive traditional u-shaped open plan kitchen in Oklahoma City with a submerged sink, shaker cabinets, white cabinets, recycled glass countertops, metallic splashback, metal splashback, stainless steel appliances, concrete flooring and an island.
Expansive traditional u-shaped open plan kitchen in Oklahoma City with a submerged sink, shaker cabinets, white cabinets, recycled glass countertops, metallic splashback, metal splashback, stainless steel appliances, concrete flooring and an island.
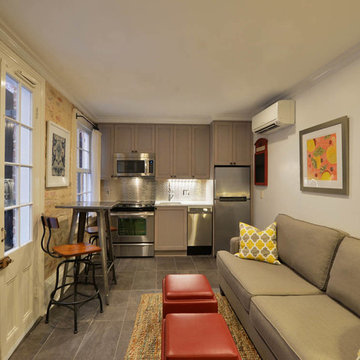
Inspiration for a small contemporary single-wall open plan kitchen in New York with a submerged sink, stainless steel appliances, shaker cabinets, grey cabinets, composite countertops, metallic splashback, metal splashback, porcelain flooring and no island.
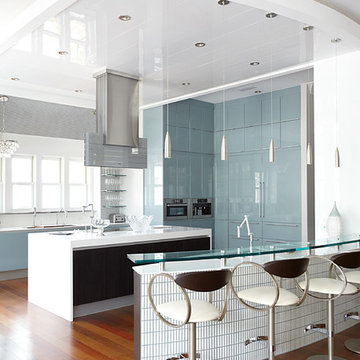
In the kitchen, we used Poggenpohl cabinetry in both a shimmering blue color, and a dark wenge wood finish for contrast. The backsplash over the sink is Ann Sacks penny round tiles, and the bar front is Ann Sacks rectangular ceramic tiles

Clean and simple define this 1200 square foot Portage Bay floating home. After living on the water for 10 years, the owner was familiar with the area’s history and concerned with environmental issues. With that in mind, she worked with Architect Ryan Mankoski of Ninebark Studios and Dyna to create a functional dwelling that honored its surroundings. The original 19th century log float was maintained as the foundation for the new home and some of the historic logs were salvaged and custom milled to create the distinctive interior wood paneling. The atrium space celebrates light and water with open and connected kitchen, living and dining areas. The bedroom, office and bathroom have a more intimate feel, like a waterside retreat. The rooftop and water-level decks extend and maximize the main living space. The materials for the home’s exterior include a mixture of structural steel and glass, and salvaged cedar blended with Cor ten steel panels. Locally milled reclaimed untreated cedar creates an environmentally sound rain and privacy screen.
Open Plan Kitchen with Metal Splashback Ideas and Designs
8