Open Plan Kitchen with Metro Tiled Splashback Ideas and Designs
Refine by:
Budget
Sort by:Popular Today
201 - 220 of 35,740 photos
Item 1 of 3
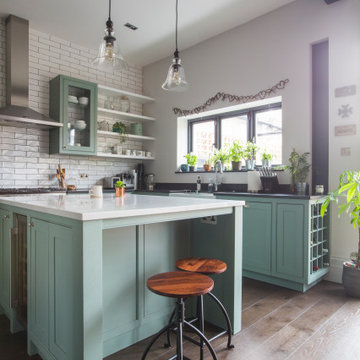
Family kitchen shaker, Farrow and Ball green in an open plan space, bar stools at marble breakfast bar.
Medium sized modern u-shaped open plan kitchen in London with a built-in sink, shaker cabinets, green cabinets, marble worktops, white splashback, metro tiled splashback, black appliances, medium hardwood flooring, an island, brown floors, black worktops, exposed beams and a feature wall.
Medium sized modern u-shaped open plan kitchen in London with a built-in sink, shaker cabinets, green cabinets, marble worktops, white splashback, metro tiled splashback, black appliances, medium hardwood flooring, an island, brown floors, black worktops, exposed beams and a feature wall.
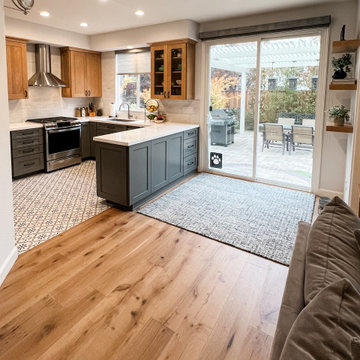
Photo of a small contemporary u-shaped open plan kitchen in San Francisco with a single-bowl sink, shaker cabinets, grey cabinets, engineered stone countertops, grey splashback, metro tiled splashback, stainless steel appliances, porcelain flooring, a breakfast bar, multi-coloured floors and white worktops.
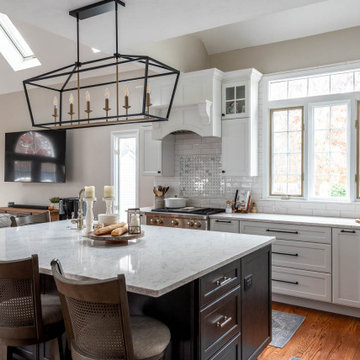
Inspiration for an expansive classic l-shaped open plan kitchen in Boston with a submerged sink, shaker cabinets, white cabinets, engineered stone countertops, white splashback, metro tiled splashback, stainless steel appliances, dark hardwood flooring, an island, brown floors, white worktops and a vaulted ceiling.
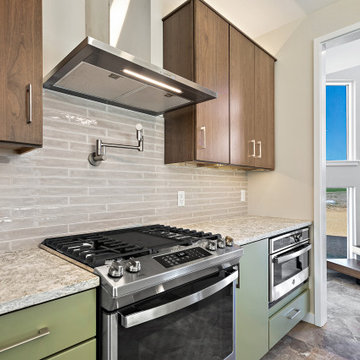
Designed by Charlotte Knott of Reico Kitchen & Bath in White Plains, MD in collaboration with Paragon Properties, this remodeling project features new designs for the kitchen and two bathrooms. All of the spaces features a modern style. The kitchen and hall bathroom both feature Merillat Masterpiece cabinets in the door style Fallon in two finishes. The kitchen tall and wall cabinets along with the hall vanity cabinet are in the Husk finish. The kitchen base and island cabinets are also in the Fallon door style with a Benjamin Moore Louisburg Green custom paint finish. The kitchen countertops are Cambria Berwyn Matte.
The primary bathroom features Ultracraft Cabinetry in the Richmond II door style with a Nutmeg finish.
Photos courtesy of BTW Images.

Liadesign
Small industrial grey and white single-wall open plan kitchen in Milan with a single-bowl sink, flat-panel cabinets, black cabinets, wood worktops, white splashback, metro tiled splashback, black appliances, light hardwood flooring, no island, a drop ceiling and feature lighting.
Small industrial grey and white single-wall open plan kitchen in Milan with a single-bowl sink, flat-panel cabinets, black cabinets, wood worktops, white splashback, metro tiled splashback, black appliances, light hardwood flooring, no island, a drop ceiling and feature lighting.

Design ideas for a medium sized classic l-shaped open plan kitchen in Philadelphia with a submerged sink, beaded cabinets, medium wood cabinets, engineered stone countertops, white splashback, metro tiled splashback, stainless steel appliances, light hardwood flooring, an island, brown floors, white worktops and a vaulted ceiling.
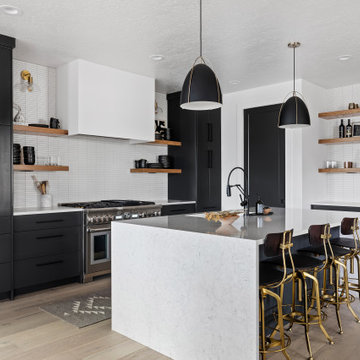
Lauren Smyth designs over 80 spec homes a year for Alturas Homes! Last year, the time came to design a home for herself. Having trusted Kentwood for many years in Alturas Homes builder communities, Lauren knew that Brushed Oak Whisker from the Plateau Collection was the floor for her!
She calls the look of her home ‘Ski Mod Minimalist’. Clean lines and a modern aesthetic characterizes Lauren's design style, while channeling the wild of the mountains and the rivers surrounding her hometown of Boise.
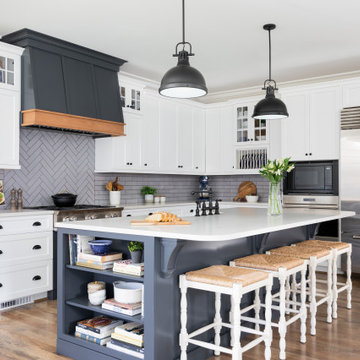
Black, white and gray kitchen with custom island and herringbone tile backsplash.
Photo of a traditional u-shaped open plan kitchen in Other with a belfast sink, shaker cabinets, white cabinets, engineered stone countertops, grey splashback, metro tiled splashback, stainless steel appliances, medium hardwood flooring, brown floors, white worktops and an island.
Photo of a traditional u-shaped open plan kitchen in Other with a belfast sink, shaker cabinets, white cabinets, engineered stone countertops, grey splashback, metro tiled splashback, stainless steel appliances, medium hardwood flooring, brown floors, white worktops and an island.

Wright Custom Cabinets
Perimeter Cabinets: Sherwin Williams Heron Plume
Island Cabinets & Floating Shelves: Natural Walnut
Countertops: Quartzite New Tahiti Suede
Sink: Blanco Ikon Anthracite
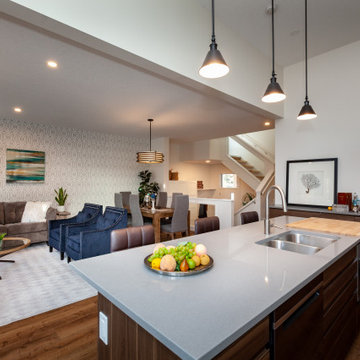
This is an example of a medium sized contemporary galley open plan kitchen in Edmonton with a submerged sink, flat-panel cabinets, white cabinets, composite countertops, white splashback, metro tiled splashback, black appliances, vinyl flooring, an island, brown floors, grey worktops and a vaulted ceiling.
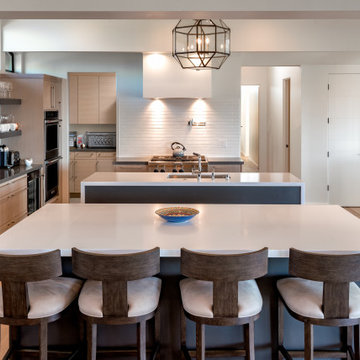
Contemporary l-shaped open plan kitchen in San Francisco with a submerged sink, flat-panel cabinets, medium wood cabinets, white splashback, metro tiled splashback, stainless steel appliances, medium hardwood flooring, multiple islands, brown floors and white worktops.
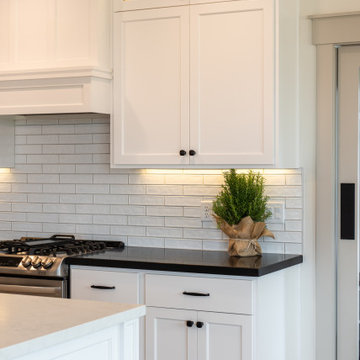
This is an example of a large traditional l-shaped open plan kitchen in Salt Lake City with a belfast sink, shaker cabinets, white cabinets, quartz worktops, white splashback, metro tiled splashback, stainless steel appliances, medium hardwood flooring, an island, brown floors and black worktops.
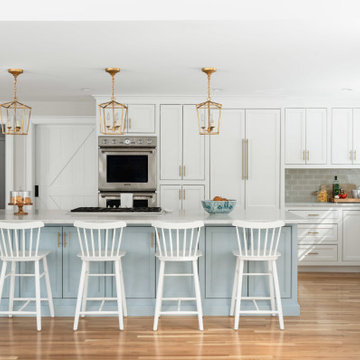
Large traditional l-shaped open plan kitchen in Boston with a belfast sink, shaker cabinets, white cabinets, quartz worktops, grey splashback, metro tiled splashback, integrated appliances, light hardwood flooring, an island, beige floors and white worktops.
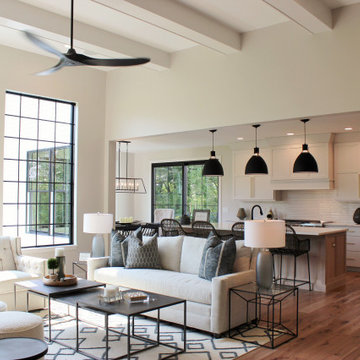
White and Oak farmhouse kitchen with matte black accents. Kitchen design and materials by Village Home Stores for Aspen Homes.
Design ideas for a large rural l-shaped open plan kitchen in Other with a belfast sink, flat-panel cabinets, white cabinets, engineered stone countertops, white splashback, metro tiled splashback, stainless steel appliances, light hardwood flooring, an island, brown floors and white worktops.
Design ideas for a large rural l-shaped open plan kitchen in Other with a belfast sink, flat-panel cabinets, white cabinets, engineered stone countertops, white splashback, metro tiled splashback, stainless steel appliances, light hardwood flooring, an island, brown floors and white worktops.
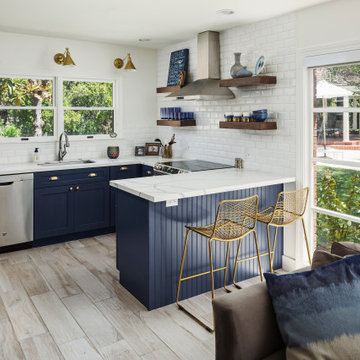
This is an example of a nautical u-shaped open plan kitchen in Phoenix with stainless steel appliances, beige floors, a submerged sink, shaker cabinets, blue cabinets, white splashback, metro tiled splashback, light hardwood flooring, a breakfast bar and white worktops.
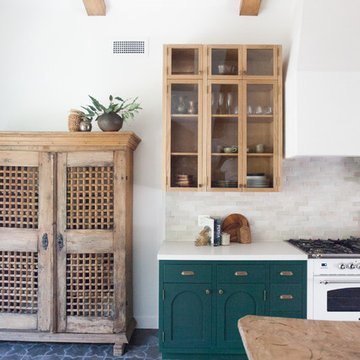
Photo of a medium sized mediterranean galley open plan kitchen in Los Angeles with flat-panel cabinets, green cabinets, engineered stone countertops, white splashback, metro tiled splashback, integrated appliances, ceramic flooring, no island, black floors and white worktops.

This is an example of a medium sized single-wall open plan kitchen in New York with a submerged sink, recessed-panel cabinets, dark wood cabinets, quartz worktops, yellow splashback, metro tiled splashback, stainless steel appliances, terracotta flooring, an island, orange floors and multicoloured worktops.
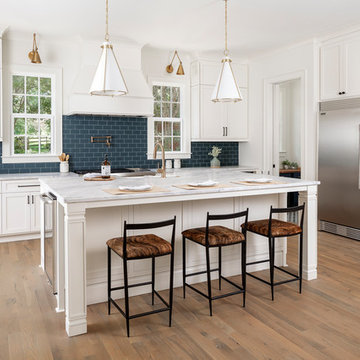
Joe Purvis Photos
Design ideas for a large traditional l-shaped open plan kitchen in Charlotte with a belfast sink, marble worktops, blue splashback, metro tiled splashback, stainless steel appliances, medium hardwood flooring, an island and white worktops.
Design ideas for a large traditional l-shaped open plan kitchen in Charlotte with a belfast sink, marble worktops, blue splashback, metro tiled splashback, stainless steel appliances, medium hardwood flooring, an island and white worktops.
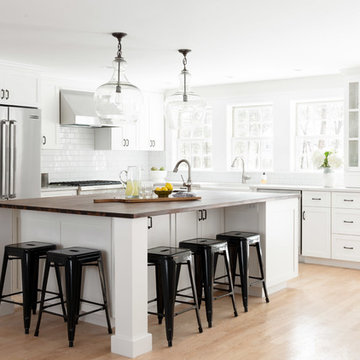
Design & Architecture: Winslow Design
Build: D. McQuillan Construction
Photos: Tamara Flanagan Photography
Photostyling: Beige and Bleu Design Studio
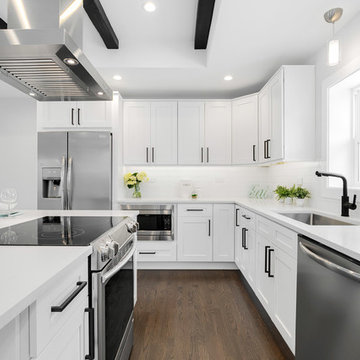
Design ideas for a medium sized modern l-shaped open plan kitchen in Chicago with a submerged sink, shaker cabinets, white cabinets, engineered stone countertops, white splashback, metro tiled splashback, stainless steel appliances, medium hardwood flooring, an island, brown floors and white worktops.
Open Plan Kitchen with Metro Tiled Splashback Ideas and Designs
11