Open Plan Kitchen with Metro Tiled Splashback Ideas and Designs
Refine by:
Budget
Sort by:Popular Today
161 - 180 of 35,637 photos
Item 1 of 3
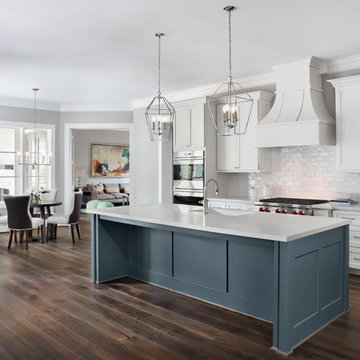
Cate Black
Inspiration for a large classic open plan kitchen in Houston with white cabinets, quartz worktops, white splashback, metro tiled splashback, stainless steel appliances, dark hardwood flooring, an island, brown floors, white worktops, a submerged sink and shaker cabinets.
Inspiration for a large classic open plan kitchen in Houston with white cabinets, quartz worktops, white splashback, metro tiled splashback, stainless steel appliances, dark hardwood flooring, an island, brown floors, white worktops, a submerged sink and shaker cabinets.

Build: Graystone Custom Builders, Interior Design: Blackband Design, Photography: Ryan Garvin
Photo of a large rural galley open plan kitchen in Orange County with a belfast sink, shaker cabinets, grey cabinets, metro tiled splashback, stainless steel appliances, medium hardwood flooring, an island and beige floors.
Photo of a large rural galley open plan kitchen in Orange County with a belfast sink, shaker cabinets, grey cabinets, metro tiled splashback, stainless steel appliances, medium hardwood flooring, an island and beige floors.
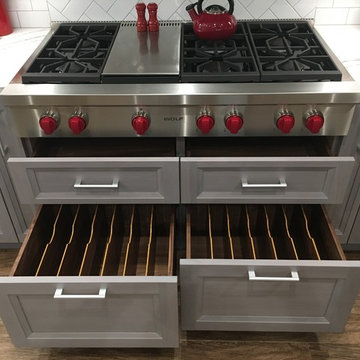
This gourmet Wolf rangetop features six large dual burners plus an infra-red flat-top griddle. Drawers provide ample and easily accessible storage for pots, pans, lids and trays.
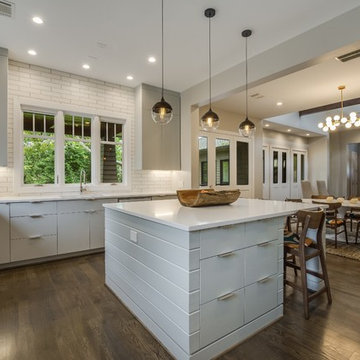
A modern mid century custom home design from exterior to interior has a focus on liveability while creating inviting spaces throughout the home. The Master suite beckons you to spend time in the spa-like oasis, while the kitchen, dining and living room areas are open and inviting.
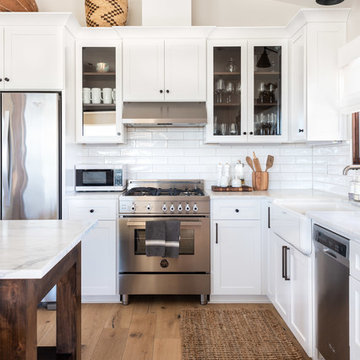
©2018 Sligh Cabinets, Inc. | Custom Cabinetry by Sligh Cabinets, Inc. | Custom Counter Tops by Design Images
Photo of a medium sized farmhouse l-shaped open plan kitchen in San Luis Obispo with a belfast sink, shaker cabinets, white cabinets, marble worktops, white splashback, metro tiled splashback, stainless steel appliances, light hardwood flooring, an island, brown floors and white worktops.
Photo of a medium sized farmhouse l-shaped open plan kitchen in San Luis Obispo with a belfast sink, shaker cabinets, white cabinets, marble worktops, white splashback, metro tiled splashback, stainless steel appliances, light hardwood flooring, an island, brown floors and white worktops.
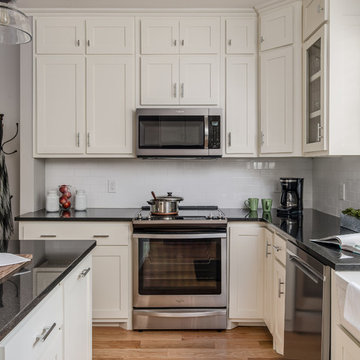
Photography: Garett + Carrie Buell of Studiobuell/ studiobuell.com
Inspiration for a small classic l-shaped open plan kitchen in Nashville with a belfast sink, shaker cabinets, white cabinets, white splashback, metro tiled splashback, stainless steel appliances, light hardwood flooring, an island and black worktops.
Inspiration for a small classic l-shaped open plan kitchen in Nashville with a belfast sink, shaker cabinets, white cabinets, white splashback, metro tiled splashback, stainless steel appliances, light hardwood flooring, an island and black worktops.
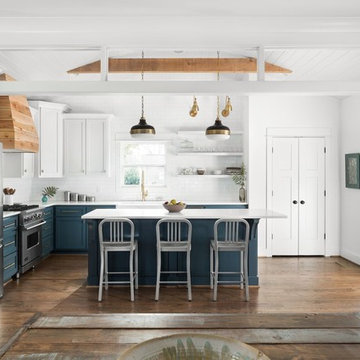
This is an example of a farmhouse l-shaped open plan kitchen in New Orleans with a belfast sink, shaker cabinets, blue cabinets, white splashback, metro tiled splashback, stainless steel appliances, medium hardwood flooring, an island, brown floors, white worktops and marble worktops.

This is an example of a medium sized farmhouse u-shaped open plan kitchen in Houston with a belfast sink, shaker cabinets, white cabinets, granite worktops, white splashback, metro tiled splashback, stainless steel appliances, concrete flooring, a breakfast bar and grey floors.
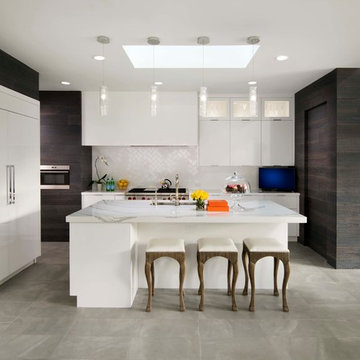
Large contemporary l-shaped open plan kitchen in Phoenix with a submerged sink, flat-panel cabinets, white cabinets, white splashback, integrated appliances, an island, grey floors, white worktops, marble worktops and metro tiled splashback.
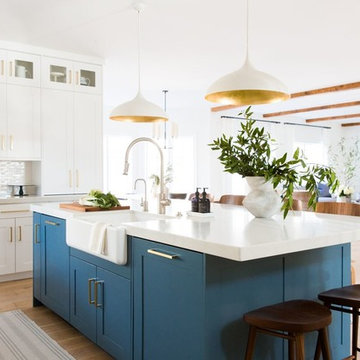
Shop the Look, See the Photo Tour here: https://www.studio-mcgee.com/search?q=Riverbottoms+remodel
Watch the Webisode:
https://www.youtube.com/playlist?list=PLFvc6K0dvK3camdK1QewUkZZL9TL9kmgy

Photo of a large country l-shaped open plan kitchen in Orlando with a belfast sink, shaker cabinets, grey cabinets, concrete worktops, white splashback, metro tiled splashback, stainless steel appliances, porcelain flooring, multiple islands and brown floors.
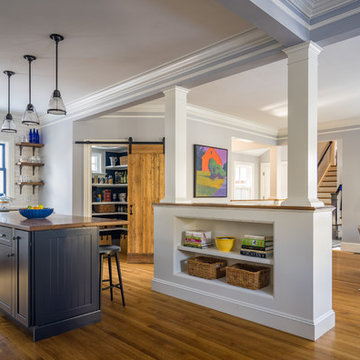
Eric Roth Photography
Victorian open plan kitchen in Boston with a belfast sink, shaker cabinets, white cabinets, engineered stone countertops, white splashback, metro tiled splashback, stainless steel appliances, medium hardwood flooring and an island.
Victorian open plan kitchen in Boston with a belfast sink, shaker cabinets, white cabinets, engineered stone countertops, white splashback, metro tiled splashback, stainless steel appliances, medium hardwood flooring and an island.

Inspiration for a bohemian open plan kitchen in Oxfordshire with shaker cabinets, blue cabinets, wood worktops, an island, a double-bowl sink, white splashback, metro tiled splashback and multi-coloured floors.
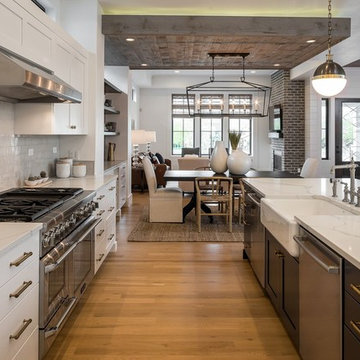
Photo of a farmhouse galley open plan kitchen in Boise with a belfast sink, shaker cabinets, white cabinets, engineered stone countertops, grey splashback, metro tiled splashback, stainless steel appliances, medium hardwood flooring, an island and beige floors.
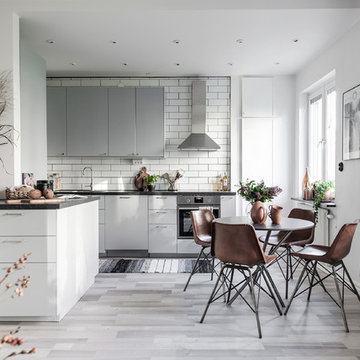
Bjurfors.se/SE360
Design ideas for a medium sized scandinavian open plan kitchen in Gothenburg with flat-panel cabinets, grey cabinets, granite worktops, white splashback, metro tiled splashback, stainless steel appliances, no island and grey floors.
Design ideas for a medium sized scandinavian open plan kitchen in Gothenburg with flat-panel cabinets, grey cabinets, granite worktops, white splashback, metro tiled splashback, stainless steel appliances, no island and grey floors.
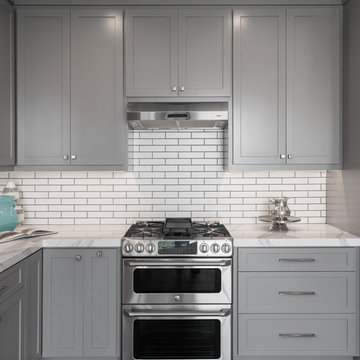
Duplex Farmhouse Kitchen Splash Detail
This is an example of a medium sized traditional l-shaped open plan kitchen in San Francisco with a submerged sink, flat-panel cabinets, grey cabinets, engineered stone countertops, white splashback, metro tiled splashback, stainless steel appliances, medium hardwood flooring, no island, brown floors and white worktops.
This is an example of a medium sized traditional l-shaped open plan kitchen in San Francisco with a submerged sink, flat-panel cabinets, grey cabinets, engineered stone countertops, white splashback, metro tiled splashback, stainless steel appliances, medium hardwood flooring, no island, brown floors and white worktops.
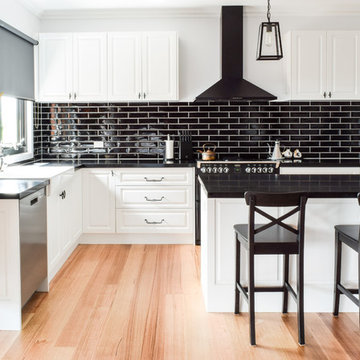
Photo of a large classic l-shaped open plan kitchen in Melbourne with a belfast sink, engineered stone countertops, black splashback, metro tiled splashback, black appliances, an island, brown floors, raised-panel cabinets and medium hardwood flooring.
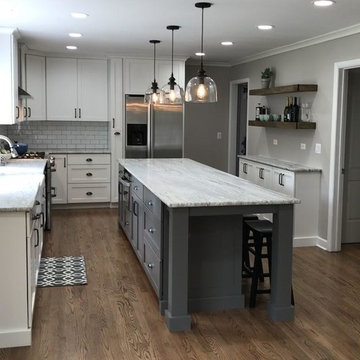
Inspiration for a medium sized rural l-shaped open plan kitchen in Chicago with a belfast sink, shaker cabinets, white cabinets, granite worktops, white splashback, metro tiled splashback, stainless steel appliances, dark hardwood flooring, an island and brown floors.
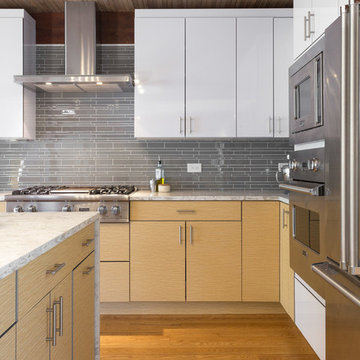
A 1960's home is given an open plan kitchen with modern features. A large waterfall kitchen island was installed, providing additional storage space and seating arrangments. Sleek white cabinets coordinate with the white ceiling accent that hosts a series of recessed lights while also contrasting with the beautiful, dark wood ceiling beams. Light wooden cabinets were used to keep the space feeling fresh and clean, while a gray subway tile backsplash adds a chic shine, complementing the modern design.
Designed by Chi Renovation & Design who serve the Chicagoland area and it's surrounding suburbs, with an emphasis on the North Side and North Shore. You'll find their work from the Loop through Lincoln Park, Skokie, Humboldt Park, Wilmette, and all of the way up to Lake Forest.
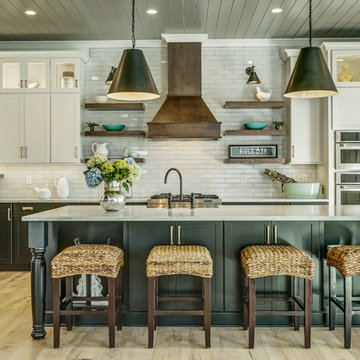
This kitchen has it all! Under-cabinet lighting, floating shelves, a huge 10'x5' island, professional grade appliances, and tons of storage make dinner time easy!
Open Plan Kitchen with Metro Tiled Splashback Ideas and Designs
9