Open Plan Kitchen with Metro Tiled Splashback Ideas and Designs
Refine by:
Budget
Sort by:Popular Today
81 - 100 of 35,637 photos
Item 1 of 3

Inspiration for a rural l-shaped open plan kitchen in San Francisco with a belfast sink, shaker cabinets, white cabinets, granite worktops, white splashback, metro tiled splashback, stainless steel appliances, medium hardwood flooring, an island and brown floors.
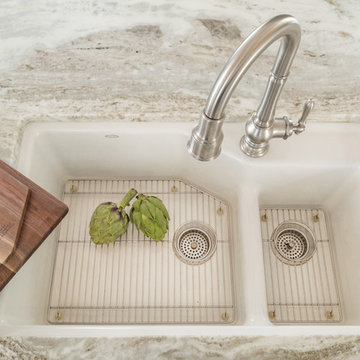
The Kohler Artifacts secondary pull-down kitchen faucet in Vibrant Stainless Steel is paired with the Kohler Indio undermount offset enameled cast iron sink in Sea Salt.
Kyle J Caldwell Photography
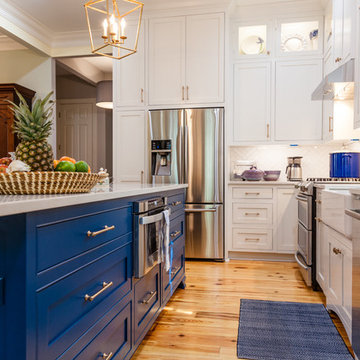
Soaring storage and plenty of drawers make this kitchen a dream come true... the true blue island adds just the right punch of nautical charisma.
Photo by Kim Graham

Photo of a small contemporary single-wall open plan kitchen in Portland with flat-panel cabinets, dark wood cabinets, engineered stone countertops, white splashback, metro tiled splashback, stainless steel appliances, concrete flooring, no island, a submerged sink and yellow floors.
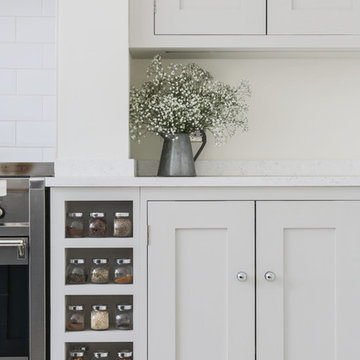
Oak shaker style cabinetry painted in Farrow & Ball Ammonite with built in spice racks on both sides of the Smeg range cooker. The worktop is Bianco Fantasia.
Charlie O'Beirne

Photography by John Merkl
This is an example of a large classic galley open plan kitchen in San Francisco with a submerged sink, white cabinets, white splashback, metro tiled splashback, stainless steel appliances, light hardwood flooring, an island, shaker cabinets, beige floors, composite countertops and black worktops.
This is an example of a large classic galley open plan kitchen in San Francisco with a submerged sink, white cabinets, white splashback, metro tiled splashback, stainless steel appliances, light hardwood flooring, an island, shaker cabinets, beige floors, composite countertops and black worktops.
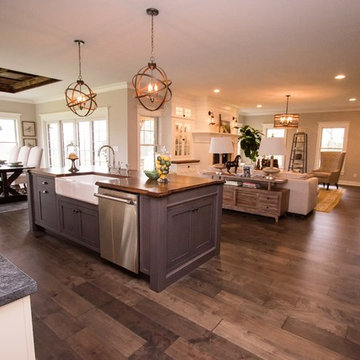
New Twist on Farmhouse Chic
Project Details
Designer: Amy Van Wie
Cabinetry: Brookhaven Framed Cabinetry
Wood: Maple
Finishes: Perimeter – Antique White; Island – Matte Twilight
Door: Kingston Recessed Inset
Countertop: Perimeter – Soapstone; Island – Walnut
Awards
2016 Saratoga Showcase of Homes
For this stunning Showcase Home, we worked to achieve a classic farmhouse look with some new and interesting twists. To enhance a clean aesthetic, we customized the cabinet boxes to avoid any distracting seams, common with inset kitchens. But at the same time, we used decorative feet on the end cabinets and bead board accents to achieve that furniture look common in historic farmhouses. Additional nods to the farmhouse schematic include mullion glass doors, an apron front sink, beveled subway tile, turn latch knobs and bin pulls all in oiled rubbed bronze and a magnificent mushroom wood and copper custom hood.
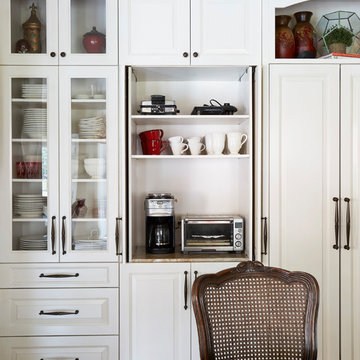
Mike Kaskel
Photo of an expansive classic u-shaped open plan kitchen in Houston with a belfast sink, raised-panel cabinets, white cabinets, granite worktops, white splashback, metro tiled splashback, stainless steel appliances, marble flooring and an island.
Photo of an expansive classic u-shaped open plan kitchen in Houston with a belfast sink, raised-panel cabinets, white cabinets, granite worktops, white splashback, metro tiled splashback, stainless steel appliances, marble flooring and an island.
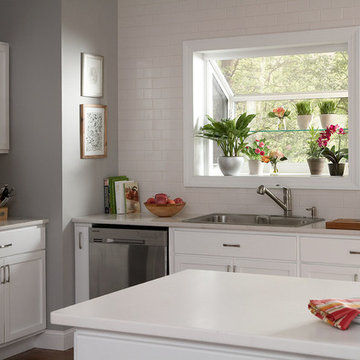
This is an example of a medium sized contemporary l-shaped open plan kitchen in Philadelphia with a built-in sink, recessed-panel cabinets, white cabinets, engineered stone countertops, white splashback, metro tiled splashback, stainless steel appliances, dark hardwood flooring, an island and brown floors.
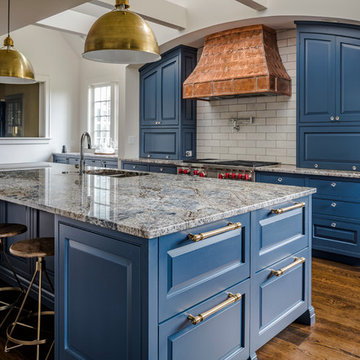
Medium sized contemporary l-shaped open plan kitchen in Cincinnati with a double-bowl sink, raised-panel cabinets, blue cabinets, granite worktops, white splashback, metro tiled splashback, integrated appliances, medium hardwood flooring, an island, brown floors and grey worktops.

Architect: Tim Brown Architecture. Photographer: Casey Fry
Large rural galley open plan kitchen in Austin with a submerged sink, white splashback, metro tiled splashback, stainless steel appliances, an island, blue cabinets, marble worktops, grey floors, concrete flooring, white worktops and shaker cabinets.
Large rural galley open plan kitchen in Austin with a submerged sink, white splashback, metro tiled splashback, stainless steel appliances, an island, blue cabinets, marble worktops, grey floors, concrete flooring, white worktops and shaker cabinets.

Warren Jordan
Design ideas for a medium sized traditional u-shaped open plan kitchen in Denver with a belfast sink, shaker cabinets, beige cabinets, granite worktops, beige splashback, metro tiled splashback, integrated appliances, dark hardwood flooring and multiple islands.
Design ideas for a medium sized traditional u-shaped open plan kitchen in Denver with a belfast sink, shaker cabinets, beige cabinets, granite worktops, beige splashback, metro tiled splashback, integrated appliances, dark hardwood flooring and multiple islands.

Photo of a large classic galley open plan kitchen in Other with a submerged sink, beaded cabinets, white cabinets, quartz worktops, white splashback, metro tiled splashback, stainless steel appliances, light hardwood flooring and a breakfast bar.
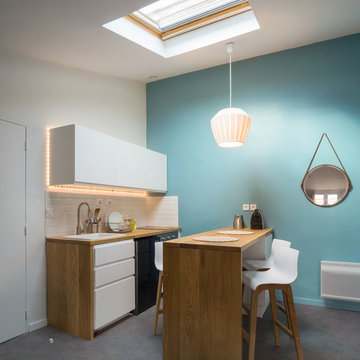
Thomas Pannetier Photography pour le Studio Polka - Architecte d'intérieur
This is an example of a small contemporary galley open plan kitchen in Bordeaux with white cabinets, wood worktops, white splashback, metro tiled splashback, black appliances, a built-in sink, flat-panel cabinets and a breakfast bar.
This is an example of a small contemporary galley open plan kitchen in Bordeaux with white cabinets, wood worktops, white splashback, metro tiled splashback, black appliances, a built-in sink, flat-panel cabinets and a breakfast bar.
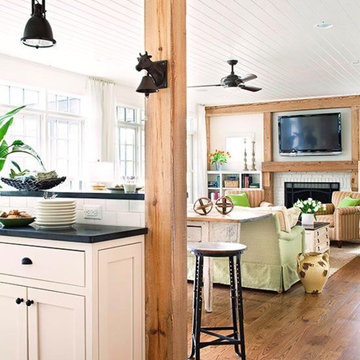
Inspiration for a medium sized farmhouse l-shaped open plan kitchen in Other with shaker cabinets, white cabinets, engineered stone countertops, white splashback, metro tiled splashback, medium hardwood flooring, an island and brown floors.

Project by Wiles Design Group. Their Cedar Rapids-based design studio serves the entire Midwest, including Iowa City, Dubuque, Davenport, and Waterloo, as well as North Missouri and St. Louis.
For more about Wiles Design Group, see here: https://wilesdesigngroup.com/
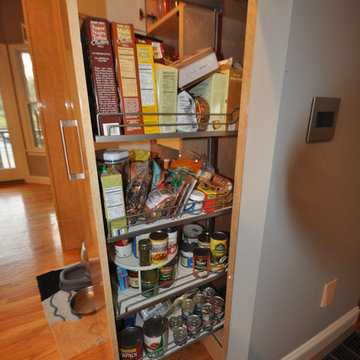
Inspiration for a medium sized contemporary u-shaped open plan kitchen in Boston with a built-in sink, flat-panel cabinets, light wood cabinets, terrazzo worktops, metro tiled splashback, stainless steel appliances, medium hardwood flooring, a breakfast bar and grey splashback.
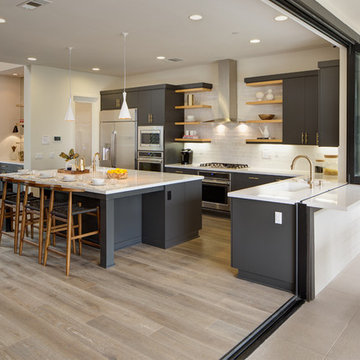
Costa Mesa's reputation for hip welcomes the timeless design of Miraval, an infill development of ten Contemporary California-styled homes. The project's artisanal palette features a floating stairwell, expansive bi-fold doors opening up to an outdoor California room, and floor plans that frame a private central courtyard to enhance naturally bright interiors.

Design ideas for a medium sized classic l-shaped open plan kitchen in Omaha with a submerged sink, white cabinets, granite worktops, white splashback, stainless steel appliances, dark hardwood flooring, an island, metro tiled splashback and recessed-panel cabinets.
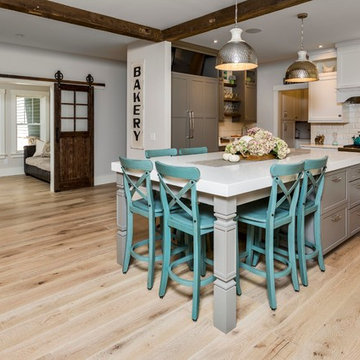
The kitchen isn't the only room worthy of delicious design... and so when these clients saw THEIR personal style come to life in the kitchen, they decided to go all in and put the Maine Coast construction team in charge of building out their vision for the home in its entirety. Talent at its best -- with tastes of this client, we simply had the privilege of doing the easy part -- building their dream home!
Open Plan Kitchen with Metro Tiled Splashback Ideas and Designs
5