Open Plan Kitchen with Mosaic Tiled Splashback Ideas and Designs
Refine by:
Budget
Sort by:Popular Today
1 - 20 of 13,450 photos
Item 1 of 3

Photo of a large traditional galley open plan kitchen in Other with a submerged sink, shaker cabinets, medium wood cabinets, granite worktops, beige splashback, mosaic tiled splashback, stainless steel appliances, an island, light hardwood flooring and beige floors.

Photo of an expansive mediterranean l-shaped open plan kitchen in Miami with a submerged sink, recessed-panel cabinets, grey cabinets, white splashback, mosaic tiled splashback, multiple islands, stainless steel appliances and multi-coloured floors.

Photo of a large traditional u-shaped open plan kitchen in Miami with recessed-panel cabinets, white cabinets, granite worktops, multi-coloured splashback, mosaic tiled splashback, integrated appliances, medium hardwood flooring, an island, brown floors and a belfast sink.

This Kitchen was relocated from the middle of the home to the north end. Four steel trusses were installed as load-bearing walls and beams had to be removed to accommodate for the floorplan changes.
There is now an open Kitchen/Butlers/Dining/Living upstairs that is drenched in natural light with the most undisturbed view this location has to offer.
A warm and inviting space with oversized windows, gorgeous joinery, a curved micro cement island benchtop with timber cladding, gold tapwear and layered lighting throughout to really enhance this beautiful space.

These terrific clients turned a boring 80's kitchen into a modern, Asian-inspired chef's dream kitchen, with two tone cabinetry and professional grade appliances. An over-sized island provides comfortable seating for four. Custom Half-wall bookcases divide the kitchen from the family room without impeding sight lines into the inviting space.
Photography: Stacy Zarin Goldberg

This view shows the play of the different wood tones throughout the space. The different woods keep the eye moving and draw you into the inviting space. We love the classic Cherner counter stools. The nostalgic pendants create some fun and add sculptural interest. All track lighting was replaced and expanded by cutting through beams to create good task lighting for all kitchen surfaces.

La cuisine toute en longueur, en vert amande pour rester dans des tons de nature, comprend une partie cuisine utilitaire et une partie dînatoire pour 4 personnes.
La partie salle à manger est signifié par un encadrement-niche en bois et fond de papier peint, tandis que la partie cuisine elle est vêtue en crédence et au sol de mosaïques hexagonales rose et blanc.

INTERNATIONAL AWARD WINNER. 2018 NKBA Design Competition Best Overall Kitchen. 2018 TIDA International USA Kitchen of the Year. 2018 Best Traditional Kitchen - Westchester Home Magazine design awards. The designer's own kitchen was gutted and renovated in 2017, with a focus on classic materials and thoughtful storage. The 1920s craftsman home has been in the family since 1940, and every effort was made to keep finishes and details true to the original construction. For sources, please see the website at www.studiodearborn.com. Photography, Timothy Lenz.
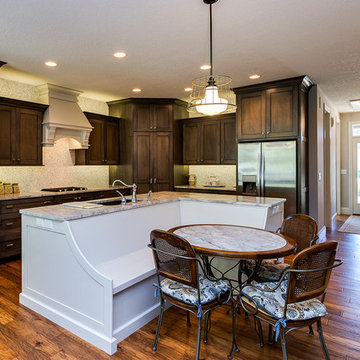
Design ideas for a large classic l-shaped open plan kitchen in Chicago with recessed-panel cabinets, dark wood cabinets, an island, a submerged sink, quartz worktops, white splashback, mosaic tiled splashback, stainless steel appliances, dark hardwood flooring, brown floors and white worktops.
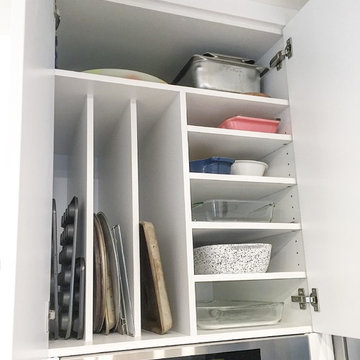
Design ideas for a medium sized scandi l-shaped open plan kitchen in Edmonton with a submerged sink, flat-panel cabinets, white cabinets, multi-coloured splashback, mosaic tiled splashback, stainless steel appliances, ceramic flooring and an island.

Design ideas for a large traditional l-shaped open plan kitchen in Orlando with a submerged sink, dark wood cabinets, composite countertops, multi-coloured splashback, mosaic tiled splashback, stainless steel appliances, travertine flooring, an island and recessed-panel cabinets.
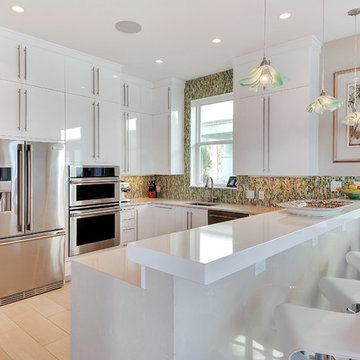
Contemporary u-shaped open plan kitchen in Other with a submerged sink, flat-panel cabinets, white cabinets, multi-coloured splashback, mosaic tiled splashback and stainless steel appliances.

These homeowners wanted an updated look for their kitchen while still having a similar style to the rest of the home. We love how it turned out!
Inspiration for a medium sized classic single-wall open plan kitchen in Raleigh with a single-bowl sink, shaker cabinets, white cabinets, quartz worktops, grey splashback, mosaic tiled splashback, integrated appliances, medium hardwood flooring, an island, brown floors, multicoloured worktops and exposed beams.
Inspiration for a medium sized classic single-wall open plan kitchen in Raleigh with a single-bowl sink, shaker cabinets, white cabinets, quartz worktops, grey splashback, mosaic tiled splashback, integrated appliances, medium hardwood flooring, an island, brown floors, multicoloured worktops and exposed beams.
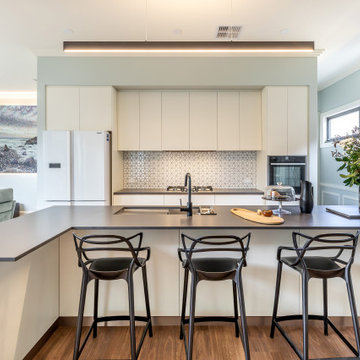
Photo of a contemporary galley open plan kitchen in Adelaide with a submerged sink, flat-panel cabinets, white cabinets, white splashback, mosaic tiled splashback, white appliances, medium hardwood flooring, an island, brown floors and grey worktops.
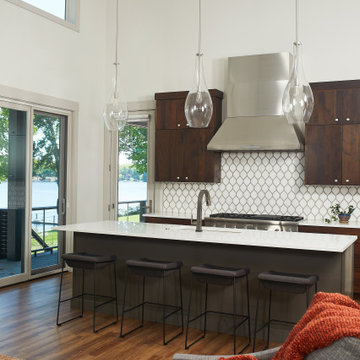
Inspiration for a modern l-shaped open plan kitchen in Grand Rapids with a submerged sink, flat-panel cabinets, dark wood cabinets, quartz worktops, white splashback, mosaic tiled splashback, stainless steel appliances, medium hardwood flooring, an island, brown floors and white worktops.

This 1970's home had a complete makeover! The goal of the project was to 1) open up the main floor living and gathering spaces and 2) create a more beautiful and functional kitchen. We took out the dividing wall between the front living room and the kitchen and dining room to create one large gathering space, perfect for a young family and for entertaining friends!
Onto the exciting part - the kitchen! The existing kitchen was U-Shaped with not much room to have more than 1 person working at a time. We kept the appliances in the same locations, but really expanded the amount of workspace and cabinet storage by taking out the peninsula and adding a large island. The cabinetry, from Holiday Kitchens, is a blue-gray color on the lowers and classic white on the uppers. The countertops are walnut butcherblock on the perimeter and a marble looking quartz on the island. The backsplash, one of our favorites, is a diamond shaped mosaic in a rhombus pattern, which adds just the right amount of texture without overpowering all the gorgeous details of the cabinets and countertops. The hardware is a champagne bronze - one thing we love to do is mix and match our metals! The faucet is from Kohler and is in Matte Black, the sink is from Blanco and is white. The flooring is a luxury vinyl plank with a warm wood tone - which helps bring all the elements of the kitchen together we think!
Overall - this is one of our favorite kitchens to date - so many beautiful details on their own, but put together create this gorgeous kitchen!

Open plan kitchen remodel with waterfall edge island
Large retro galley open plan kitchen in Chicago with a submerged sink, flat-panel cabinets, medium wood cabinets, quartz worktops, white splashback, mosaic tiled splashback, integrated appliances, medium hardwood flooring, an island, brown floors and white worktops.
Large retro galley open plan kitchen in Chicago with a submerged sink, flat-panel cabinets, medium wood cabinets, quartz worktops, white splashback, mosaic tiled splashback, integrated appliances, medium hardwood flooring, an island, brown floors and white worktops.

closeup of the kitchen cabinets with edge pulls
Design ideas for a large retro galley open plan kitchen in Chicago with a submerged sink, flat-panel cabinets, medium wood cabinets, quartz worktops, white splashback, mosaic tiled splashback, integrated appliances, medium hardwood flooring, an island, brown floors and white worktops.
Design ideas for a large retro galley open plan kitchen in Chicago with a submerged sink, flat-panel cabinets, medium wood cabinets, quartz worktops, white splashback, mosaic tiled splashback, integrated appliances, medium hardwood flooring, an island, brown floors and white worktops.
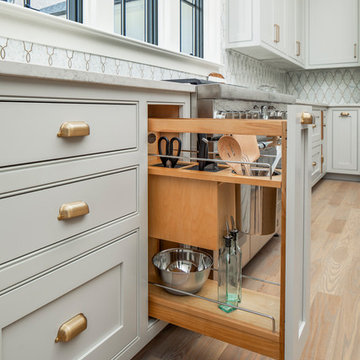
Working with a custom cabinet maker locally in Charlotte allowed Pike to add neat features like this utensil drawer next to the range. It offers a perfect spot for cooking utensils and knife storage with material to keep knives sharpened.

We built the kitchen cabinets out of dark blue laminated birch plywood, with sealed, exposed edges.
Design ideas for a large industrial l-shaped open plan kitchen in New York with a double-bowl sink, flat-panel cabinets, blue cabinets, stainless steel worktops, grey splashback, mosaic tiled splashback, stainless steel appliances, light hardwood flooring, an island, beige floors and grey worktops.
Design ideas for a large industrial l-shaped open plan kitchen in New York with a double-bowl sink, flat-panel cabinets, blue cabinets, stainless steel worktops, grey splashback, mosaic tiled splashback, stainless steel appliances, light hardwood flooring, an island, beige floors and grey worktops.
Open Plan Kitchen with Mosaic Tiled Splashback Ideas and Designs
1