Open Plan Kitchen with Mosaic Tiled Splashback Ideas and Designs
Refine by:
Budget
Sort by:Popular Today
61 - 80 of 13,452 photos
Item 1 of 3
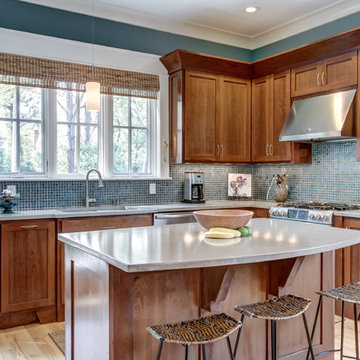
Showcase Photography
Photo of a contemporary l-shaped open plan kitchen in Nashville with concrete worktops, stainless steel appliances, shaker cabinets, medium wood cabinets, blue splashback, mosaic tiled splashback, light hardwood flooring and an island.
Photo of a contemporary l-shaped open plan kitchen in Nashville with concrete worktops, stainless steel appliances, shaker cabinets, medium wood cabinets, blue splashback, mosaic tiled splashback, light hardwood flooring and an island.

To view other projects by TruexCullins Architecture + Interior design visit www.truexcullins.com
Photographer: Jim Westphalen
Inspiration for a medium sized farmhouse single-wall open plan kitchen in Burlington with stainless steel appliances, a single-bowl sink, flat-panel cabinets, white cabinets, green splashback, granite worktops, mosaic tiled splashback, light hardwood flooring and an island.
Inspiration for a medium sized farmhouse single-wall open plan kitchen in Burlington with stainless steel appliances, a single-bowl sink, flat-panel cabinets, white cabinets, green splashback, granite worktops, mosaic tiled splashback, light hardwood flooring and an island.

クォーツストーンのトップを使った特注のシステムキッチン。バック収納からダイニング収納までを統一
Inspiration for a single-wall open plan kitchen in Kyoto with a submerged sink, beaded cabinets, medium wood cabinets, engineered stone countertops, grey splashback, mosaic tiled splashback, black appliances, ceramic flooring, a breakfast bar, grey floors, beige worktops and a wallpapered ceiling.
Inspiration for a single-wall open plan kitchen in Kyoto with a submerged sink, beaded cabinets, medium wood cabinets, engineered stone countertops, grey splashback, mosaic tiled splashback, black appliances, ceramic flooring, a breakfast bar, grey floors, beige worktops and a wallpapered ceiling.

Inspiration for a medium sized midcentury u-shaped open plan kitchen in Other with a double-bowl sink, flat-panel cabinets, medium wood cabinets, laminate countertops, pink splashback, mosaic tiled splashback, coloured appliances, medium hardwood flooring, a breakfast bar and white worktops.

Beside the refrigerator, we tucked in some open shelves to provide a coffee station for easy access during busy mornings.
Photo of a modern u-shaped open plan kitchen in Chicago with flat-panel cabinets, white splashback, mosaic tiled splashback, stainless steel appliances, a breakfast bar and white worktops.
Photo of a modern u-shaped open plan kitchen in Chicago with flat-panel cabinets, white splashback, mosaic tiled splashback, stainless steel appliances, a breakfast bar and white worktops.

This is an example of a medium sized midcentury open plan kitchen in Other with a submerged sink, flat-panel cabinets, brown cabinets, engineered stone countertops, green splashback, mosaic tiled splashback, stainless steel appliances, light hardwood flooring, an island, beige floors, white worktops and exposed beams.

Designed by Malia Schultheis and built by Tru Form Tiny. This Tiny Home features Blue stained pine for the ceiling, pine wall boards in white, custom barn door, custom steel work throughout, and modern minimalist window trim. The Cabinetry is Maple with stainless steel countertop and hardware. The backsplash is a glass and stone mix. It only has a 2 burner cook top and no oven. The washer/ drier combo is in the kitchen area. Open shelving was installed to maintain an open feel.

A few tweaks to this already well built kitchen, refreshed the space and solidified the Arts & Craft theme carried throughout the space. A change to the pantry wall provided better and increased storage and countertop space and a new island created finely tuned symmetry to the layout. Combned with new cabinet hardware and modern chevron backsplash, the updated marble-look quartz countertops offer durability and a tailored sophisticated elegance.
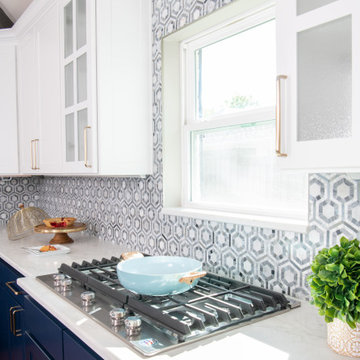
Medium sized traditional l-shaped open plan kitchen in Dallas with a belfast sink, shaker cabinets, white cabinets, engineered stone countertops, grey splashback, mosaic tiled splashback, stainless steel appliances, medium hardwood flooring, an island, brown floors and white worktops.
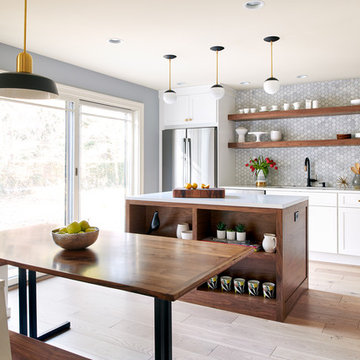
Open shelves in kitchens make everyday kitchen items easy to access. The open shelves to the right of the sink even house a toaster and mixer that you actually want to see, along with cookbooks, glassware, and ceramics. Small hexagonal tile goes up the entire wall for an easy to clean surface.
Lighting: https://cedarandmoss.com/collections/all-products/products/alto-rod-8
Two-toned faucet: Brizo Litze in Matte Black and Gold:
https://www.brizo.com/kitchen/product/63043LF-BLGL
Custom Banquette let's family pull up in L-shaped configuration to a reclaimed wood table made by Stable Tables.
Photo Credit: Rebecca McAlpin
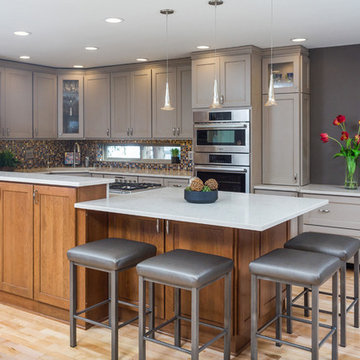
Design ideas for a medium sized classic l-shaped open plan kitchen in Other with a submerged sink, shaker cabinets, beige cabinets, quartz worktops, multi-coloured splashback, mosaic tiled splashback, stainless steel appliances, light hardwood flooring, an island, beige floors and white worktops.
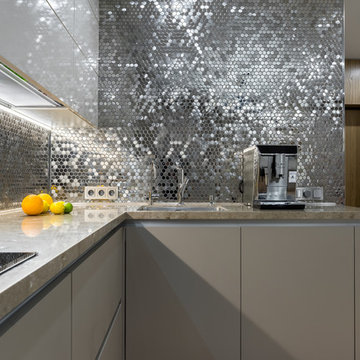
Inspiration for a contemporary l-shaped open plan kitchen in Moscow with a submerged sink, flat-panel cabinets, grey cabinets, metallic splashback, mosaic tiled splashback and beige worktops.

The original kitchen was tight and cramped, offering little storage and function. the clients wanted more countertop space and more storage solutions. They also wanted an open space plan, with views into their backyard, and to allow more natural light into the space.
The wall separating the kitchen and living space was removed and a large picturesque window was installed above the sink, creating a large and open space. A large island with open cubbies housed much of the homeowner's pots and pans, and other countertop appliances.
Treve Johnson Photography

Photo of a rustic l-shaped open plan kitchen in Seattle with a double-bowl sink, flat-panel cabinets, light wood cabinets, soapstone worktops, multi-coloured splashback, mosaic tiled splashback, stainless steel appliances, light hardwood flooring, an island and beige floors.
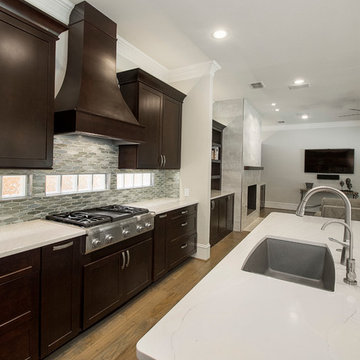
This kitchen went from white washed oak with wallpaper to cherry modern and sophisticated. We took out the 2 islands and created one center island with counter seating areas. We replaced all of the cabinets with Waypoint cabinets in a rich cherry finish and topped them with Cambria Ella counter tops. The eye catching iridescent mosaic tile back splash finishes off the transitional look. We tied the open kitchen and living area together with the living room built-ins and a new fireplace surround. The area got new oak hardwood floors in a grey stain. We love how this kitchen and living room came to life with a total makeover! Floor Plan & Design by Hatfield Builders & Remodelers | Photography by Versatile Imaging
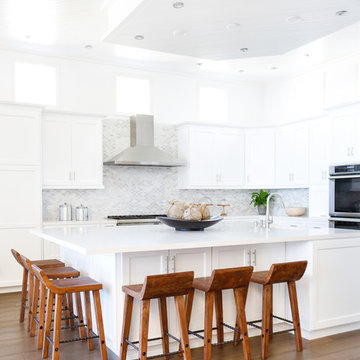
AFTER: KITCHEN | All new custom cabinetry that we painted with Dunn Edwards Cool December. We got rid of the green granite countertops and island replacing them with Quartz countertops and a carrara marble backsplash in a marquee pattern. | Renovations + Design by Blackband Design | Photography by Tessa Neustadt
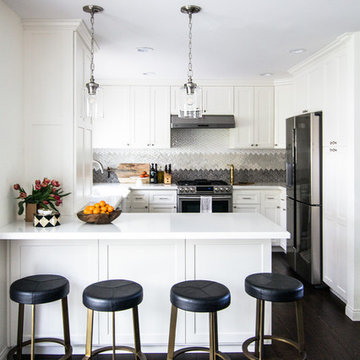
Photo of a small classic u-shaped open plan kitchen in Los Angeles with a belfast sink, shaker cabinets, white cabinets, engineered stone countertops, multi-coloured splashback, mosaic tiled splashback, stainless steel appliances, dark hardwood flooring and a breakfast bar.
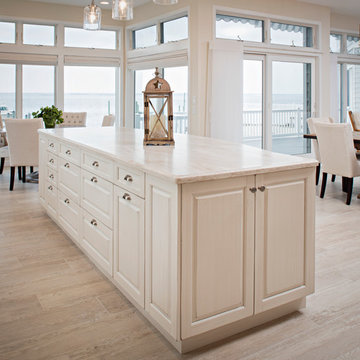
Brookhaven "Edgemont Raised" cabinetry with recessed framed drawer heads in a Cottage Nordic finish on Maple. Countertop in Corian "Witch Hazel" with reverse Ogee edges. Wood-Mode Premier Hardware by Top Knobs in Brushed Satin Nickel.
Photo: John Martinelli
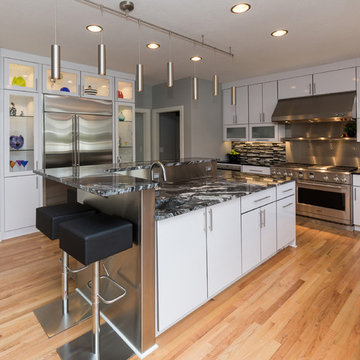
It’s difficult to determine the star of this contemporary kitchen conversion because it has so many stunning elements. Is it the gorgeous silver waves granite on the multi level island? Or the statement light fixture that crowns the island? Maybe it’s the lighted showcase cabinetry that surrounds the refrigerator. Or it might be the more subtle details like the brushed aluminum banding on the cabinet doors and drawers. Regardless of what catches your eye, the entirety of the space and all its details create a contemporary space equally suited for family living and entertaining.
Photography by Jake Boyd Photo

Inspiration for a medium sized contemporary l-shaped open plan kitchen in San Diego with flat-panel cabinets, grey cabinets, a breakfast bar, a submerged sink, stainless steel appliances, multi-coloured splashback, mosaic tiled splashback, travertine flooring, composite countertops, beige floors and white worktops.
Open Plan Kitchen with Mosaic Tiled Splashback Ideas and Designs
4