Open Plan Kitchen with Multi-coloured Splashback Ideas and Designs
Refine by:
Budget
Sort by:Popular Today
141 - 160 of 25,764 photos
Item 1 of 3
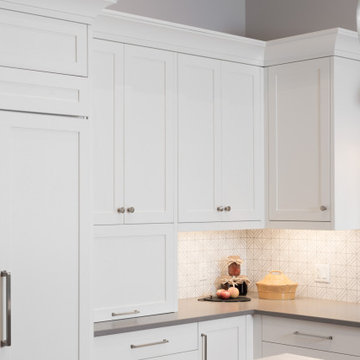
Inspiration for a medium sized classic l-shaped open plan kitchen in Ottawa with a submerged sink, shaker cabinets, white cabinets, engineered stone countertops, multi-coloured splashback, porcelain splashback, integrated appliances, medium hardwood flooring, an island and grey worktops.

Espace cuisine? Un rendu sur mesure avec des meubles du commerce. Salle d'eau avec verrière.
Photo of a small modern single-wall open plan kitchen in Paris with a single-bowl sink, beaded cabinets, light wood cabinets, laminate countertops, multi-coloured splashback, ceramic splashback, integrated appliances, terrazzo flooring, multi-coloured floors and white worktops.
Photo of a small modern single-wall open plan kitchen in Paris with a single-bowl sink, beaded cabinets, light wood cabinets, laminate countertops, multi-coloured splashback, ceramic splashback, integrated appliances, terrazzo flooring, multi-coloured floors and white worktops.

Kitchens
Design ideas for a medium sized traditional l-shaped open plan kitchen in Miami with a submerged sink, recessed-panel cabinets, white cabinets, composite countertops, multi-coloured splashback, mosaic tiled splashback, stainless steel appliances, ceramic flooring, an island, beige floors and white worktops.
Design ideas for a medium sized traditional l-shaped open plan kitchen in Miami with a submerged sink, recessed-panel cabinets, white cabinets, composite countertops, multi-coloured splashback, mosaic tiled splashback, stainless steel appliances, ceramic flooring, an island, beige floors and white worktops.
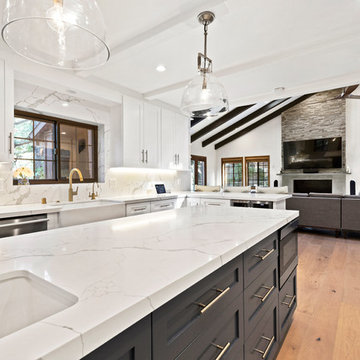
The new kitchen features custom shaker cabinets, quartz calacatta Laza countertops and backspace and light hardwood floors (all from Spazio LA Tile Gallery), two custom walnut veneer with recessed strip lights, bronze finish fixtures, apron sink and lighting fixtures from Restoration Hardware.
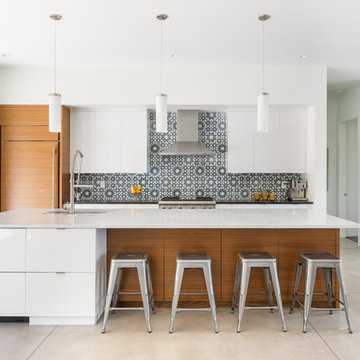
Midcentury open plan kitchen in Denver with a submerged sink, flat-panel cabinets, white cabinets, multi-coloured splashback, integrated appliances, an island, black worktops and beige floors.
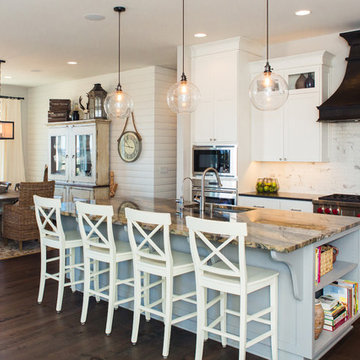
Our most recent modern farmhouse in the west Willamette Valley is what dream homes are made of. Named “Starry Night Ranch” by the homeowners, this 3 level, 4 bedroom custom home boasts of over 9,000 square feet of combined living, garage and outdoor spaces.
Well versed in the custom home building process, the homeowners spent many hours partnering with both Shan Stassens of Winsome Construction and Buck Bailey Design to add in countless unique features, including a cross hatched cable rail system, a second story window that perfectly frames a view of Mt. Hood and an entryway cut-out to keep a specialty piece of furniture tucked out of the way.
From whitewashed shiplap wall coverings to reclaimed wood sliding barn doors to mosaic tile and honed granite, this farmhouse-inspired space achieves a timeless appeal with both classic comfort and modern flair.

This is an example of a large traditional open plan kitchen in Other with flat-panel cabinets, white cabinets, engineered stone countertops, multi-coloured splashback, cement tile splashback, stainless steel appliances, ceramic flooring, an island, multi-coloured floors, grey worktops and a submerged sink.
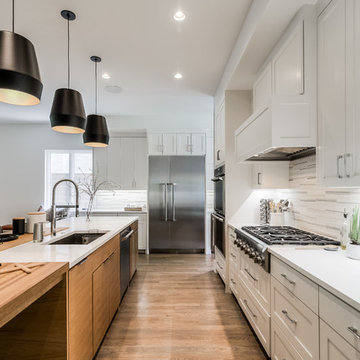
This is an example of a large contemporary l-shaped open plan kitchen in Dallas with a submerged sink, shaker cabinets, white cabinets, multi-coloured splashback, stainless steel appliances, medium hardwood flooring, an island and white worktops.
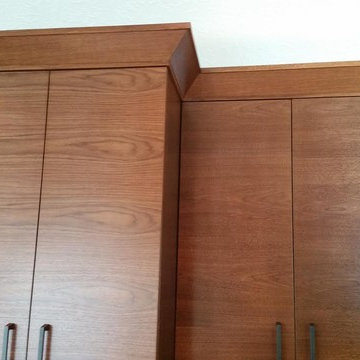
Photo of a medium sized traditional open plan kitchen in Houston with flat-panel cabinets, medium wood cabinets, composite countertops, multi-coloured splashback, glass tiled splashback, stainless steel appliances, light hardwood flooring, no island and beige floors.
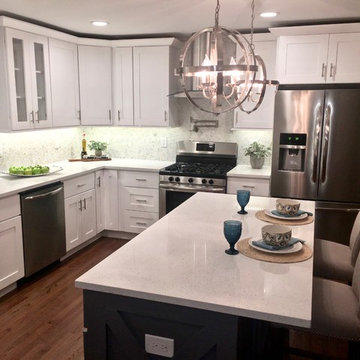
Inspiration for a medium sized classic l-shaped open plan kitchen in New York with white cabinets, stainless steel appliances, medium hardwood flooring, an island, brown floors, a submerged sink, shaker cabinets, engineered stone countertops and multi-coloured splashback.

Our clients wanted to update their kitchen and create more storage space. They also needed a desk area in the kitchen and a display area for family keepsakes. With small children, they were not using the breakfast bar on the island, so we chose when redesigning the island to add storage instead of having the countertop overhang for seating. We extended the height of the cabinetry also. A desk area with 2 file drawers and mail sorting cubbies was created so the homeowners could have a place to organize their bills, charge their electronics, and pay bills. We also installed 2 plugs into the narrow bookcase to the right of the desk area with USB plugs for charging phones and tablets.
Our clients chose a cherry craftsman cabinet style with simple cups and knobs in brushed stainless steel. For the countertops, Silestone Copper Mist was chosen. It is a gorgeous slate blue hue with copper flecks. To compliment this choice, I custom designed this slate backsplash using multiple colors of slate. This unique, natural stone, geometric backsplash complemented the countertops and the cabinetry style perfectly.
We installed a pot filler over the cooktop and a pull-out spice cabinet to the right of the cooktop. To utilize counterspace, the microwave was installed into a wall cabinet to the right of the cooktop. We moved the sink and dishwasher into the island and placed a pull-out garbage and recycling drawer to the left of the sink. An appliance lift was also installed for a Kitchenaid mixer to be stored easily without ever having to lift it.
To improve the lighting in the kitchen and great room which has a vaulted pine tongue and groove ceiling, we designed and installed hollow beams to run the electricity through from the kitchen to the fireplace. For the island we installed 3 pendants and 4 down lights to provide ample lighting at the island. All lighting was put onto dimmer switches. We installed new down lighting along the cooktop wall. For the great room, we installed track lighting and attached it to the sides of the beams and used directional lights to provide lighting for the great room and to light up the fireplace.
The beautiful home in the woods, now has an updated, modern kitchen and fantastic lighting which our clients love.
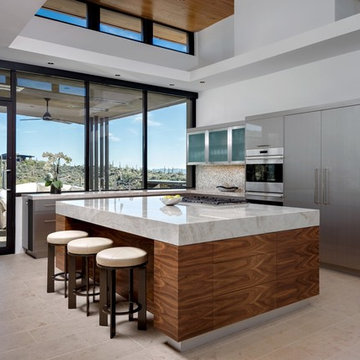
INCKX Photography
Large contemporary l-shaped open plan kitchen in Los Angeles with multi-coloured splashback, stainless steel appliances, an island, beige floors, flat-panel cabinets, grey cabinets, a submerged sink, quartz worktops and white worktops.
Large contemporary l-shaped open plan kitchen in Los Angeles with multi-coloured splashback, stainless steel appliances, an island, beige floors, flat-panel cabinets, grey cabinets, a submerged sink, quartz worktops and white worktops.
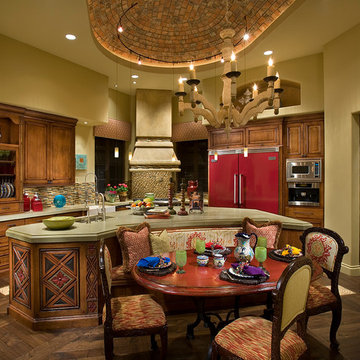
Positioned at the base of Camelback Mountain this hacienda is muy caliente! Designed for dear friends from New York, this home was carefully extracted from the Mrs’ mind.
She had a clear vision for a modern hacienda. Mirroring the clients, this house is both bold and colorful. The central focus was hospitality, outdoor living, and soaking up the amazing views. Full of amazing destinations connected with a curving circulation gallery, this hacienda includes water features, game rooms, nooks, and crannies all adorned with texture and color.
This house has a bold identity and a warm embrace. It was a joy to design for these long-time friends, and we wish them many happy years at Hacienda Del Sueño.
Project Details // Hacienda del Sueño
Architecture: Drewett Works
Builder: La Casa Builders
Landscape + Pool: Bianchi Design
Interior Designer: Kimberly Alonzo
Photographer: Dino Tonn
Wine Room: Innovative Wine Cellar Design
Publications
“Modern Hacienda: East Meets West in a Fabulous Phoenix Home,” Phoenix Home & Garden, November 2009
Awards
ASID Awards: First place – Custom Residential over 6,000 square feet
2009 Phoenix Home and Garden Parade of Homes

Susan Teara, photographer
Inspiration for a large contemporary l-shaped open plan kitchen in Burlington with flat-panel cabinets, dark wood cabinets, multi-coloured splashback, mosaic tiled splashback, stainless steel appliances, light hardwood flooring, a breakfast bar, beige floors, composite countertops and a submerged sink.
Inspiration for a large contemporary l-shaped open plan kitchen in Burlington with flat-panel cabinets, dark wood cabinets, multi-coloured splashback, mosaic tiled splashback, stainless steel appliances, light hardwood flooring, a breakfast bar, beige floors, composite countertops and a submerged sink.
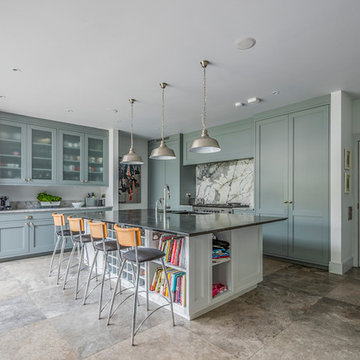
Daragh Muldowney
Photo of a contemporary open plan kitchen in Dublin with a double-bowl sink, shaker cabinets, multi-coloured splashback, stainless steel appliances, an island and grey floors.
Photo of a contemporary open plan kitchen in Dublin with a double-bowl sink, shaker cabinets, multi-coloured splashback, stainless steel appliances, an island and grey floors.
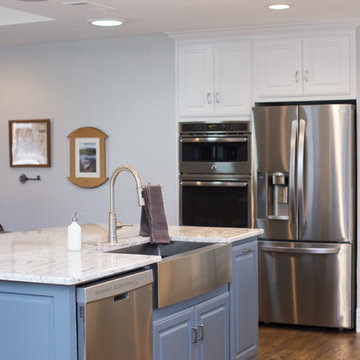
This is an example of a medium sized rural l-shaped open plan kitchen in Dallas with a belfast sink, raised-panel cabinets, white cabinets, granite worktops, multi-coloured splashback, matchstick tiled splashback, stainless steel appliances, medium hardwood flooring, an island, brown floors and white worktops.

Design ideas for a large mediterranean l-shaped open plan kitchen in Chicago with raised-panel cabinets, light wood cabinets, multi-coloured splashback, integrated appliances, medium hardwood flooring, multiple islands, a belfast sink, marble worktops, porcelain splashback and brown floors.

Michelle Jones Photography
This is an example of a large rustic l-shaped open plan kitchen in Austin with a belfast sink, flat-panel cabinets, medium wood cabinets, granite worktops, multi-coloured splashback, glass tiled splashback, stainless steel appliances, travertine flooring and an island.
This is an example of a large rustic l-shaped open plan kitchen in Austin with a belfast sink, flat-panel cabinets, medium wood cabinets, granite worktops, multi-coloured splashback, glass tiled splashback, stainless steel appliances, travertine flooring and an island.
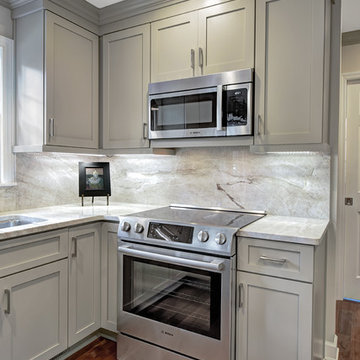
William Quarles
Design ideas for a medium sized contemporary u-shaped open plan kitchen in Charleston with a submerged sink, shaker cabinets, grey cabinets, granite worktops, multi-coloured splashback, stone slab splashback, stainless steel appliances, medium hardwood flooring and an island.
Design ideas for a medium sized contemporary u-shaped open plan kitchen in Charleston with a submerged sink, shaker cabinets, grey cabinets, granite worktops, multi-coloured splashback, stone slab splashback, stainless steel appliances, medium hardwood flooring and an island.
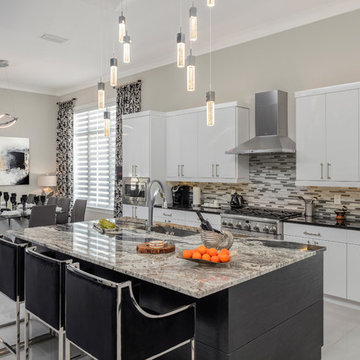
Expansive contemporary l-shaped open plan kitchen in Orlando with a submerged sink, flat-panel cabinets, white cabinets, granite worktops, multi-coloured splashback, glass tiled splashback, stainless steel appliances, porcelain flooring and an island.
Open Plan Kitchen with Multi-coloured Splashback Ideas and Designs
8