Open Plan Kitchen with Multi-coloured Splashback Ideas and Designs
Refine by:
Budget
Sort by:Popular Today
101 - 120 of 25,764 photos
Item 1 of 3
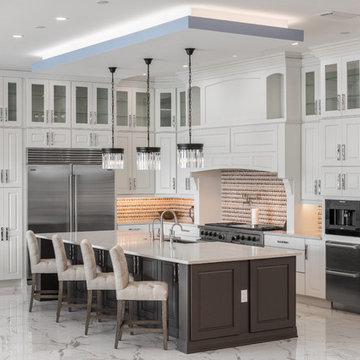
Elegant open concept kitchen design paired with dining room and usable island
Design ideas for a large contemporary l-shaped open plan kitchen in Orlando with a belfast sink, raised-panel cabinets, white cabinets, engineered stone countertops, multi-coloured splashback, mosaic tiled splashback, stainless steel appliances, porcelain flooring, an island, white floors and white worktops.
Design ideas for a large contemporary l-shaped open plan kitchen in Orlando with a belfast sink, raised-panel cabinets, white cabinets, engineered stone countertops, multi-coloured splashback, mosaic tiled splashback, stainless steel appliances, porcelain flooring, an island, white floors and white worktops.

Medium sized traditional u-shaped open plan kitchen in Orange County with a submerged sink, shaker cabinets, multi-coloured splashback, an island, white worktops, grey cabinets, engineered stone countertops, cement tile splashback, stainless steel appliances, medium hardwood flooring and beige floors.
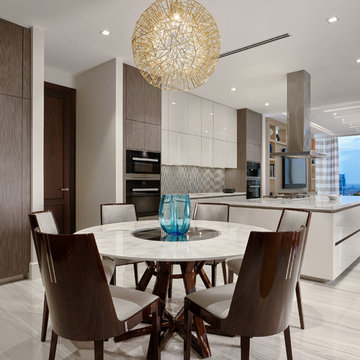
Barry Grossman Photography
Contemporary open plan kitchen in Miami with flat-panel cabinets, white cabinets, multi-coloured splashback, black appliances, an island, white floors, white worktops and marble flooring.
Contemporary open plan kitchen in Miami with flat-panel cabinets, white cabinets, multi-coloured splashback, black appliances, an island, white floors, white worktops and marble flooring.
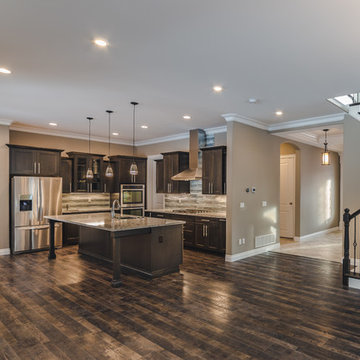
Medium sized traditional l-shaped open plan kitchen in Other with a submerged sink, recessed-panel cabinets, dark wood cabinets, granite worktops, multi-coloured splashback, stainless steel appliances, dark hardwood flooring, an island, brown floors and brown worktops.
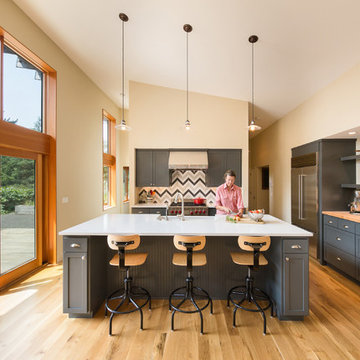
modern farmhouse
Dundee, OR
type: custom home + ADU
status: built
credits
design: Matthew O. Daby - m.o.daby design
interior design: Angela Mechaley - m.o.daby design
construction: Cellar Ridge Construction / homeowner
landscape designer: Bryan Bailey - EcoTone / homeowner
photography: Erin Riddle - KLIK Concepts

This stunning kitchen features black kitchen cabinets, brass hardware, butcher block countertops, custom backsplash and open shelving which we can't get enough of!

STEPHANE VASCO
Photo of a medium sized contemporary l-shaped open plan kitchen in Paris with wood worktops, medium hardwood flooring, brown floors, a built-in sink, flat-panel cabinets, white cabinets, multi-coloured splashback, cement tile splashback, stainless steel appliances, no island and beige worktops.
Photo of a medium sized contemporary l-shaped open plan kitchen in Paris with wood worktops, medium hardwood flooring, brown floors, a built-in sink, flat-panel cabinets, white cabinets, multi-coloured splashback, cement tile splashback, stainless steel appliances, no island and beige worktops.
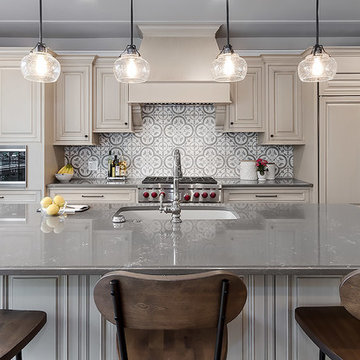
The kitchen, butler’s pantry, and laundry room uses Arbor Mills cabinetry and quartz counter tops. Wide plank flooring is installed to bring in an early world feel. Encaustic tiles and black iron hardware were used throughout. The butler’s pantry has polished brass latches and cup pulls which shine brightly on black painted cabinets. Across from the laundry room the fully custom mudroom wall was built around a salvaged 4” thick seat stained to match the laundry room cabinets.

A 1920s colonial in a shorefront community in Westchester County had an expansive renovation with new kitchen by Studio Dearborn. Countertops White Macauba; interior design Lorraine Levinson. Photography, Timothy Lenz.

Design ideas for an expansive mediterranean open plan kitchen in Miami with a submerged sink, beaded cabinets, white cabinets, granite worktops, multi-coloured splashback, ceramic splashback, integrated appliances, limestone flooring and multiple islands.
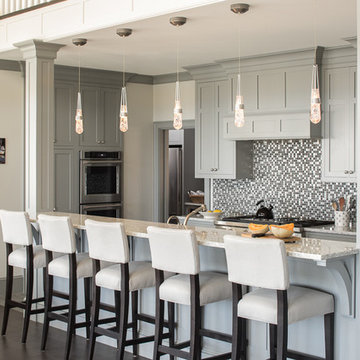
Design ideas for a traditional grey and white single-wall open plan kitchen in Portland Maine with shaker cabinets, grey cabinets, multi-coloured splashback, mosaic tiled splashback, stainless steel appliances, dark hardwood flooring, an island and granite worktops.

Photo of a rustic l-shaped open plan kitchen in Seattle with a double-bowl sink, flat-panel cabinets, light wood cabinets, soapstone worktops, multi-coloured splashback, mosaic tiled splashback, stainless steel appliances, light hardwood flooring, an island and beige floors.
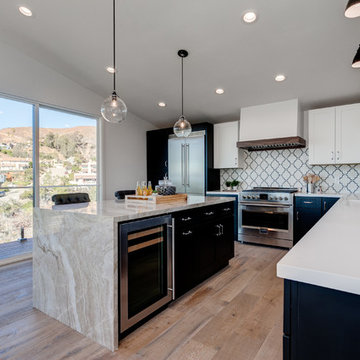
Design ideas for a medium sized contemporary l-shaped open plan kitchen in Phoenix with a submerged sink, shaker cabinets, white cabinets, granite worktops, multi-coloured splashback, cement tile splashback, stainless steel appliances, light hardwood flooring and an island.
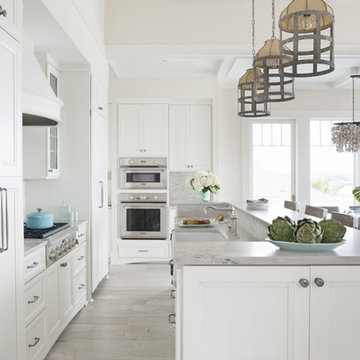
Anthony-Masterson
Inspiration for a large nautical l-shaped open plan kitchen in Atlanta with a belfast sink, recessed-panel cabinets, white cabinets, marble worktops, multi-coloured splashback, mosaic tiled splashback, stainless steel appliances, light hardwood flooring, an island and beige floors.
Inspiration for a large nautical l-shaped open plan kitchen in Atlanta with a belfast sink, recessed-panel cabinets, white cabinets, marble worktops, multi-coloured splashback, mosaic tiled splashback, stainless steel appliances, light hardwood flooring, an island and beige floors.
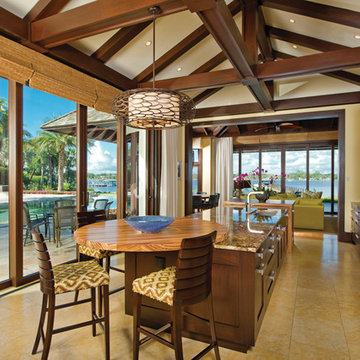
Cuccuiaioni Photography
Photo of a medium sized world-inspired single-wall open plan kitchen in Orlando with a submerged sink, stainless steel appliances, an island, flat-panel cabinets, light wood cabinets, granite worktops, multi-coloured splashback, stone slab splashback, porcelain flooring and brown floors.
Photo of a medium sized world-inspired single-wall open plan kitchen in Orlando with a submerged sink, stainless steel appliances, an island, flat-panel cabinets, light wood cabinets, granite worktops, multi-coloured splashback, stone slab splashback, porcelain flooring and brown floors.
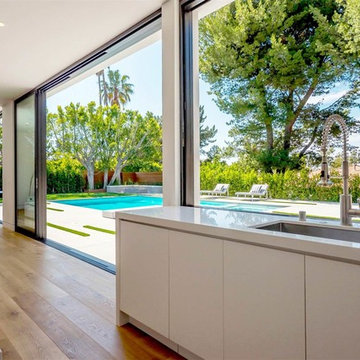
Design ideas for a large modern l-shaped open plan kitchen in Los Angeles with a submerged sink, flat-panel cabinets, white cabinets, composite countertops, multi-coloured splashback, marble splashback, stainless steel appliances, medium hardwood flooring, an island and brown floors.
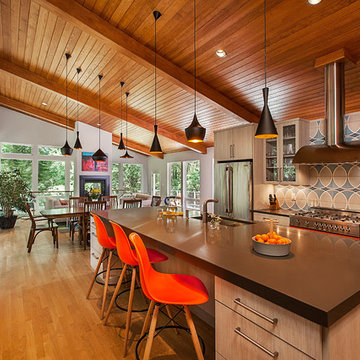
Kitchen - Jeff Garland Phgotography
Photo of a midcentury open plan kitchen in Detroit with a submerged sink, glass-front cabinets, light wood cabinets, multi-coloured splashback, stainless steel appliances, light hardwood flooring, an island, composite countertops and ceramic splashback.
Photo of a midcentury open plan kitchen in Detroit with a submerged sink, glass-front cabinets, light wood cabinets, multi-coloured splashback, stainless steel appliances, light hardwood flooring, an island, composite countertops and ceramic splashback.

Design ideas for a large traditional l-shaped open plan kitchen in Orlando with a submerged sink, dark wood cabinets, composite countertops, multi-coloured splashback, mosaic tiled splashback, stainless steel appliances, travertine flooring, an island and recessed-panel cabinets.
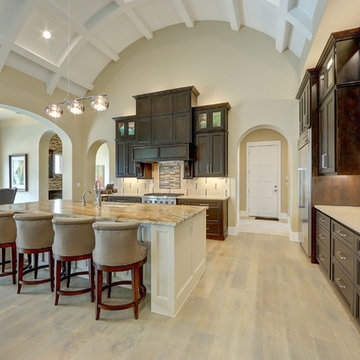
Inspiration for a large classic u-shaped open plan kitchen in Austin with a submerged sink, recessed-panel cabinets, dark wood cabinets, granite worktops, multi-coloured splashback, matchstick tiled splashback, stainless steel appliances, medium hardwood flooring, an island and beige floors.
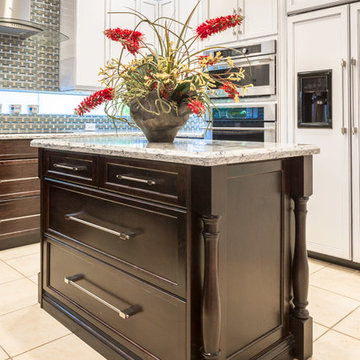
Designed by Jenny Velasquez Mannucci
Small contemporary u-shaped open plan kitchen in Miami with shaker cabinets, white cabinets, granite worktops, multi-coloured splashback, glass tiled splashback, stainless steel appliances and an island.
Small contemporary u-shaped open plan kitchen in Miami with shaker cabinets, white cabinets, granite worktops, multi-coloured splashback, glass tiled splashback, stainless steel appliances and an island.
Open Plan Kitchen with Multi-coloured Splashback Ideas and Designs
6