Open Plan Kitchen with Multi-coloured Splashback Ideas and Designs
Refine by:
Budget
Sort by:Popular Today
41 - 60 of 25,764 photos
Item 1 of 3

Small retro single-wall open plan kitchen in Paris with a submerged sink, black cabinets, wood worktops, multi-coloured splashback, cement tile splashback, integrated appliances, cement flooring and multi-coloured floors.

A 1920s colonial in a shorefront community in Westchester County had an expansive renovation with new kitchen by Studio Dearborn. Countertops White Macauba; interior design Lorraine Levinson. Photography, Timothy Lenz.

Photo of a large traditional u-shaped open plan kitchen in Miami with recessed-panel cabinets, white cabinets, granite worktops, multi-coloured splashback, mosaic tiled splashback, integrated appliances, medium hardwood flooring, an island, brown floors and a belfast sink.

Beth Singer Photographer, Inc.
Design ideas for a large contemporary galley open plan kitchen in Detroit with flat-panel cabinets, grey cabinets, multi-coloured splashback, dark hardwood flooring, an island, brown floors, integrated appliances, limestone worktops and stone tiled splashback.
Design ideas for a large contemporary galley open plan kitchen in Detroit with flat-panel cabinets, grey cabinets, multi-coloured splashback, dark hardwood flooring, an island, brown floors, integrated appliances, limestone worktops and stone tiled splashback.
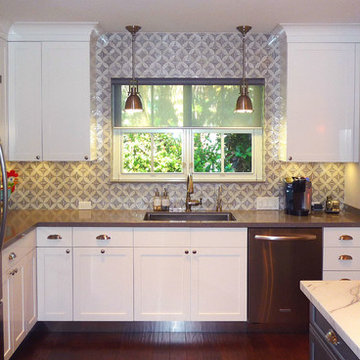
Inspiration for a large traditional u-shaped open plan kitchen in Miami with a submerged sink, shaker cabinets, white cabinets, marble worktops, multi-coloured splashback, cement tile splashback, stainless steel appliances, dark hardwood flooring, an island and brown floors.

Medium sized classic u-shaped open plan kitchen in Vancouver with a submerged sink, shaker cabinets, white cabinets, engineered stone countertops, multi-coloured splashback, glass sheet splashback, integrated appliances, light hardwood flooring, an island and grey floors.
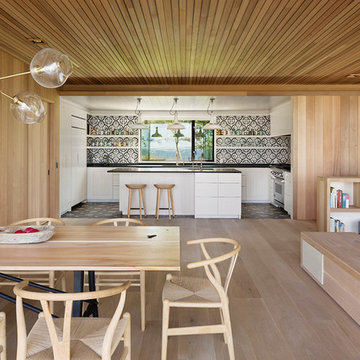
We were honored to work with Caleb Mulvena and his team at Studio Mapos on the wood flooring and decking of this custom spec house where wood’s natural beauty is on full display. Through Studio Mapos’ disciplined design and the quality craftsmanship of Gentry Construction, our wide-plank oak floors have a truly inspiring canvas from which to shine.
Michael Moran/OTTP

Photo of a small rustic galley open plan kitchen in Austin with a belfast sink, shaker cabinets, grey cabinets, granite worktops, multi-coloured splashback, brick splashback, stainless steel appliances, concrete flooring and an island.
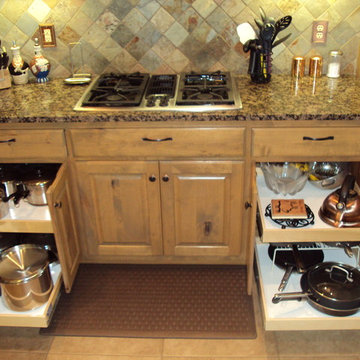
Inspiration for a medium sized traditional open plan kitchen in Austin with raised-panel cabinets, distressed cabinets, granite worktops, multi-coloured splashback, stone slab splashback, stainless steel appliances and travertine flooring.

This warm and comfortable kitchen is made using plain-sliced red oak. The counters are granite, the floor is cork. The design of the cabinetry is a combination of European-style overlay with flush inset. The designer and general contractor is CG&S Design/Build.

Contractor: Jason Skinner of Bay Area Custom Homes.
Photographer: Michele Lee Willson
This is an example of an expansive modern single-wall open plan kitchen in San Francisco with a submerged sink, shaker cabinets, blue cabinets, quartz worktops, multi-coloured splashback, porcelain splashback, stainless steel appliances, medium hardwood flooring and an island.
This is an example of an expansive modern single-wall open plan kitchen in San Francisco with a submerged sink, shaker cabinets, blue cabinets, quartz worktops, multi-coloured splashback, porcelain splashback, stainless steel appliances, medium hardwood flooring and an island.

3″x8″ Subway Tile – 614 Matador Red(discontinued), 1015R Caribbean Blue, 406W Aged Moss, 920 Midnight Sky, 1950E Indian Summer, 713 Peacock Green, 65R Amber / Texture – Bloom, Pine, Sun
Photos by Troy Thies
Project with KOR Interior Design

Complete Renovation
This is an example of a small modern u-shaped open plan kitchen in New York with a submerged sink, shaker cabinets, white cabinets, composite countertops, multi-coloured splashback, mosaic tiled splashback, stainless steel appliances, light hardwood flooring and a breakfast bar.
This is an example of a small modern u-shaped open plan kitchen in New York with a submerged sink, shaker cabinets, white cabinets, composite countertops, multi-coloured splashback, mosaic tiled splashback, stainless steel appliances, light hardwood flooring and a breakfast bar.

Inspiration for a small contemporary single-wall open plan kitchen in Tampa with flat-panel cabinets, stainless steel appliances, medium hardwood flooring, dark wood cabinets, a submerged sink, quartz worktops, multi-coloured splashback, mosaic tiled splashback and no island.
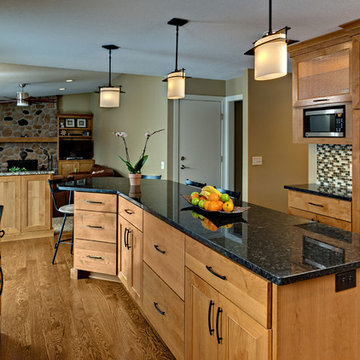
Medium sized traditional u-shaped open plan kitchen in Minneapolis with a submerged sink, recessed-panel cabinets, medium wood cabinets, granite worktops, multi-coloured splashback, matchstick tiled splashback, stainless steel appliances, medium hardwood flooring, an island, brown floors and black worktops.

Windows in kitchen overlooking pool and lake.
This is an example of an expansive farmhouse u-shaped open plan kitchen in Milwaukee with a belfast sink, shaker cabinets, white cabinets, marble worktops, multi-coloured splashback, mosaic tiled splashback, stainless steel appliances, dark hardwood flooring and an island.
This is an example of an expansive farmhouse u-shaped open plan kitchen in Milwaukee with a belfast sink, shaker cabinets, white cabinets, marble worktops, multi-coloured splashback, mosaic tiled splashback, stainless steel appliances, dark hardwood flooring and an island.
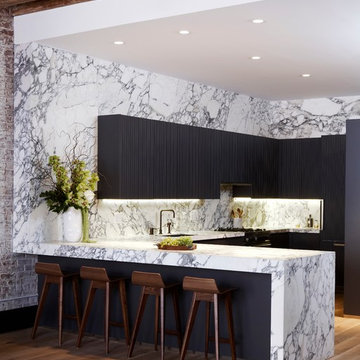
Nestled in historic NoHo, graphite matte lacquer Lignum et Lapis doors give structural elegance to a kitchen framed by stunning charcoal and ivory marble. With the vertical staving distinctive to the #Arclinea line, the added touch of sophistication is subtle but breathtaking, in a home showcasing natural elements of wood and stone to excellent effect.
Designer: Sally Rigg - http://www.riggnyc.com
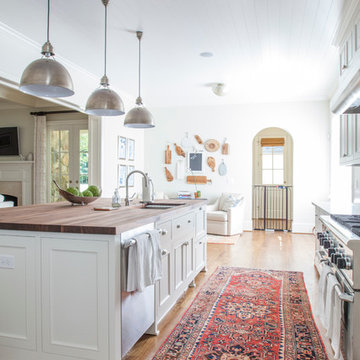
Mekenzie France
Medium sized traditional l-shaped open plan kitchen in Charlotte with a submerged sink, recessed-panel cabinets, white cabinets, wood worktops, multi-coloured splashback, stainless steel appliances, dark hardwood flooring, an island and brown floors.
Medium sized traditional l-shaped open plan kitchen in Charlotte with a submerged sink, recessed-panel cabinets, white cabinets, wood worktops, multi-coloured splashback, stainless steel appliances, dark hardwood flooring, an island and brown floors.
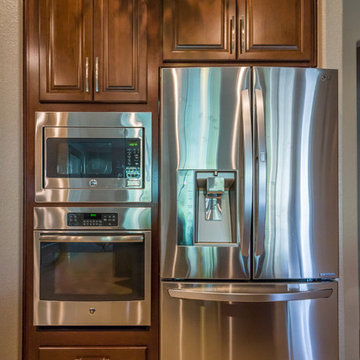
Inspiration for a medium sized modern u-shaped open plan kitchen in Sacramento with a double-bowl sink, raised-panel cabinets, medium wood cabinets, granite worktops, multi-coloured splashback, matchstick tiled splashback, stainless steel appliances, ceramic flooring, a breakfast bar and beige floors.
Open Plan Kitchen with Multi-coloured Splashback Ideas and Designs
3
