Open Plan Kitchen with No Island Ideas and Designs
Refine by:
Budget
Sort by:Popular Today
21 - 40 of 22,814 photos
Item 1 of 3
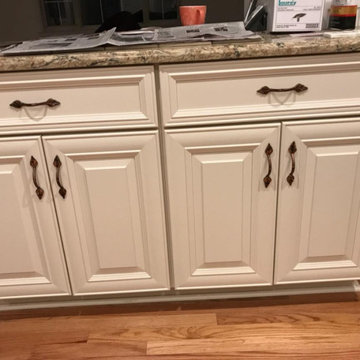
Inspiration for a medium sized u-shaped open plan kitchen in New York with a submerged sink, shaker cabinets, white cabinets, granite worktops, beige splashback, stone tiled splashback, stainless steel appliances, medium hardwood flooring, no island, brown floors and multicoloured worktops.

Design ideas for a small scandi l-shaped open plan kitchen in Paris with a single-bowl sink, flat-panel cabinets, laminate countertops, white splashback, integrated appliances, ceramic flooring, no island and grey floors.
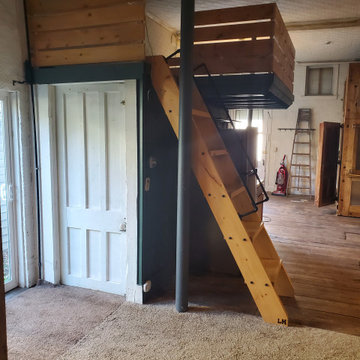
This is an example of a small rustic single-wall open plan kitchen with a built-in sink, stainless steel appliances, medium hardwood flooring, no island, brown floors and a vaulted ceiling.

Liadesign
Small scandi l-shaped open plan kitchen in Milan with a submerged sink, flat-panel cabinets, white cabinets, engineered stone countertops, beige splashback, engineered quartz splashback, stainless steel appliances, light hardwood flooring, no island, beige worktops and beige floors.
Small scandi l-shaped open plan kitchen in Milan with a submerged sink, flat-panel cabinets, white cabinets, engineered stone countertops, beige splashback, engineered quartz splashback, stainless steel appliances, light hardwood flooring, no island, beige worktops and beige floors.
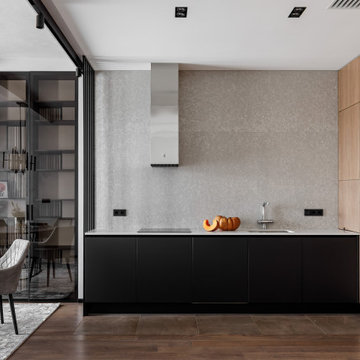
This is an example of a contemporary l-shaped open plan kitchen in Saint Petersburg with a submerged sink, flat-panel cabinets, black cabinets, grey splashback, stainless steel appliances, no island, brown floors and white worktops.

ADU (Accessory dwelling unit) became a major part of the family of project we have been building in the past 3 years since it became legal in Los Angeles.
This is a typical conversion of a small style of a garage. (324sq only) into a fantastic guest unit / rental.
A large kitchen and a roomy bathroom are a must to attract potential rentals. in this design you can see a relatively large L shape kitchen is possible due to the use a more compact appliances (24" fridge and 24" range)
to give the space even more function a 24" undercounter washer/dryer was installed.
Since the space itself is not large framing vaulted ceilings was a must, the high head room gives the sensation of space even in the smallest spaces.
Notice the exposed beam finished in varnish and clear coat for the decorative craftsman touch.
The bathroom flooring tile is continuing in the shower are as well so not to divide the space into two areas, the toilet is a wall mounted unit with a hidden flush tank thus freeing up much needed space.

Design ideas for a small contemporary single-wall open plan kitchen in Other with a submerged sink, flat-panel cabinets, medium wood cabinets, engineered stone countertops, blue splashback, ceramic splashback, stainless steel appliances, bamboo flooring, no island, brown floors and white worktops.

Appartement contemporain et épuré.
Mobilier scandinave an matériaux naturels.
La crédence et la bande au sol sont en carreaux de ciment. Le reste du sol est en béton ciré.
Une étagère sur mesure a été dessinée dans la cuisine afin d'accueillir des végétaux.

Wansley Tiny House, built by Movable Roots Tiny Home Builders in Melbourne, FL
Photo of a small modern l-shaped open plan kitchen in Dallas with a belfast sink, shaker cabinets, blue cabinets, engineered stone countertops, grey splashback, porcelain splashback, stainless steel appliances, vinyl flooring, no island, beige floors and white worktops.
Photo of a small modern l-shaped open plan kitchen in Dallas with a belfast sink, shaker cabinets, blue cabinets, engineered stone countertops, grey splashback, porcelain splashback, stainless steel appliances, vinyl flooring, no island, beige floors and white worktops.
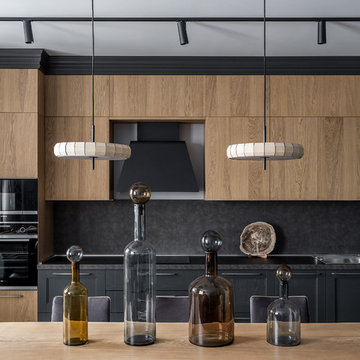
Архитектор: Егоров Кирилл
Текстиль: Егорова Екатерина
Фотограф: Спиридонов Роман
Стилист: Шимкевич Евгения
Design ideas for a medium sized contemporary single-wall open plan kitchen in Other with a single-bowl sink, recessed-panel cabinets, grey cabinets, laminate countertops, grey splashback, stainless steel appliances, vinyl flooring, no island, yellow floors and grey worktops.
Design ideas for a medium sized contemporary single-wall open plan kitchen in Other with a single-bowl sink, recessed-panel cabinets, grey cabinets, laminate countertops, grey splashback, stainless steel appliances, vinyl flooring, no island, yellow floors and grey worktops.

Medium sized classic galley open plan kitchen in Other with a submerged sink, shaker cabinets, grey cabinets, engineered stone countertops, beige splashback, ceramic splashback, stainless steel appliances, vinyl flooring, no island, brown floors and grey worktops.
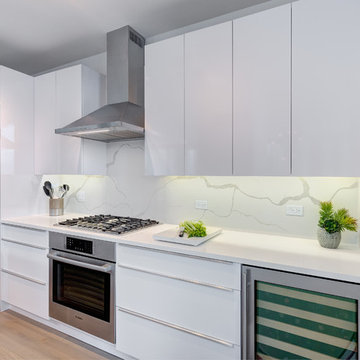
Dennis Jourdan Photography
Photo of a small modern galley open plan kitchen in Chicago with a single-bowl sink, flat-panel cabinets, white cabinets, quartz worktops, multi-coloured splashback, stainless steel appliances, medium hardwood flooring, no island, brown floors and white worktops.
Photo of a small modern galley open plan kitchen in Chicago with a single-bowl sink, flat-panel cabinets, white cabinets, quartz worktops, multi-coloured splashback, stainless steel appliances, medium hardwood flooring, no island, brown floors and white worktops.

Small traditional l-shaped open plan kitchen in San Francisco with a submerged sink, shaker cabinets, white cabinets, engineered stone countertops, stainless steel appliances, light hardwood flooring, no island, brown floors and white worktops.
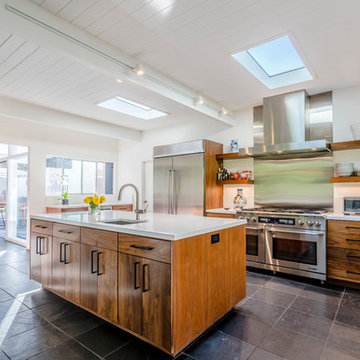
Modern Home designed by Burdge and Associates Architects in Malibu, CA.
Photo of a contemporary u-shaped open plan kitchen in Los Angeles with a built-in sink, flat-panel cabinets, light wood cabinets, granite worktops, white splashback, marble splashback, stainless steel appliances, slate flooring, no island, grey floors and white worktops.
Photo of a contemporary u-shaped open plan kitchen in Los Angeles with a built-in sink, flat-panel cabinets, light wood cabinets, granite worktops, white splashback, marble splashback, stainless steel appliances, slate flooring, no island, grey floors and white worktops.
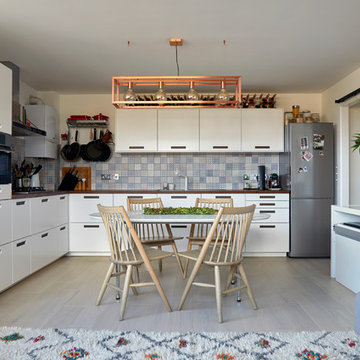
Anna Stathaki
This is an example of a small contemporary l-shaped open plan kitchen in London with flat-panel cabinets, white cabinets, wood worktops, multi-coloured splashback, ceramic splashback, stainless steel appliances, light hardwood flooring, no island, grey floors and brown worktops.
This is an example of a small contemporary l-shaped open plan kitchen in London with flat-panel cabinets, white cabinets, wood worktops, multi-coloured splashback, ceramic splashback, stainless steel appliances, light hardwood flooring, no island, grey floors and brown worktops.
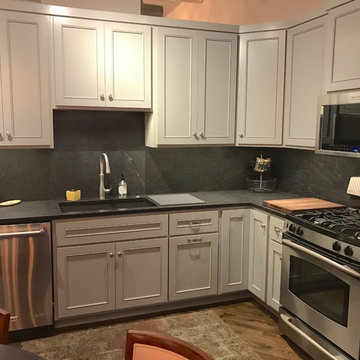
Design ideas for a small contemporary l-shaped open plan kitchen in Kansas City with a submerged sink, recessed-panel cabinets, grey cabinets, marble worktops, black splashback, stone slab splashback, stainless steel appliances, dark hardwood flooring, no island, brown floors and black worktops.

STEPHANE VASCO
Design ideas for a medium sized modern galley open plan kitchen in Paris with open cabinets, medium wood cabinets, wood worktops, black splashback, medium hardwood flooring, brown floors, a built-in sink, cement tile splashback, stainless steel appliances, no island and beige worktops.
Design ideas for a medium sized modern galley open plan kitchen in Paris with open cabinets, medium wood cabinets, wood worktops, black splashback, medium hardwood flooring, brown floors, a built-in sink, cement tile splashback, stainless steel appliances, no island and beige worktops.
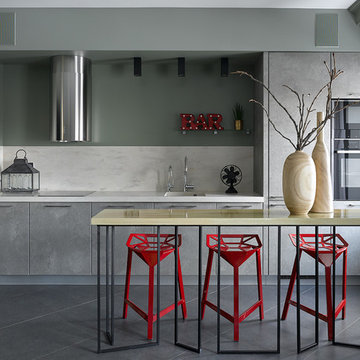
Фото: Сергей Ананьев
This is an example of a contemporary single-wall open plan kitchen in Moscow with an integrated sink, flat-panel cabinets, grey cabinets, white splashback, black appliances, no island and grey floors.
This is an example of a contemporary single-wall open plan kitchen in Moscow with an integrated sink, flat-panel cabinets, grey cabinets, white splashback, black appliances, no island and grey floors.
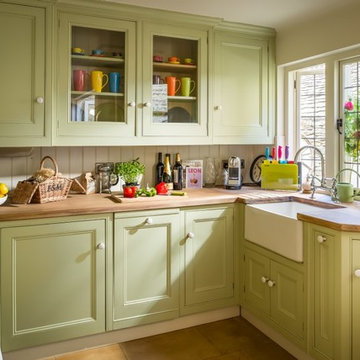
Photo of a medium sized country u-shaped open plan kitchen in Oxfordshire with a belfast sink, recessed-panel cabinets, green cabinets, wood worktops, white splashback, wood splashback, stainless steel appliances, ceramic flooring, beige floors and no island.
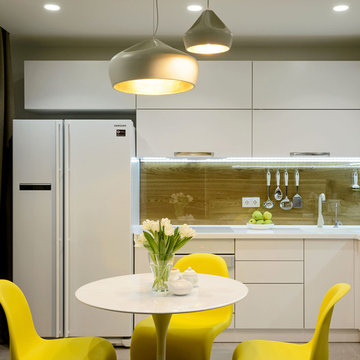
This is an example of a contemporary l-shaped open plan kitchen in Novosibirsk with a single-bowl sink, flat-panel cabinets, white cabinets, brown splashback, white appliances, no island and grey floors.
Open Plan Kitchen with No Island Ideas and Designs
2