Open Plan Kitchen with Orange Cabinets Ideas and Designs
Refine by:
Budget
Sort by:Popular Today
161 - 180 of 229 photos
Item 1 of 3
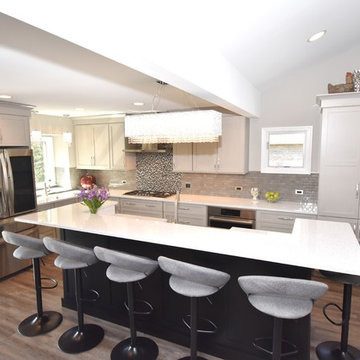
Large bohemian u-shaped open plan kitchen in Chicago with a belfast sink, shaker cabinets, orange cabinets, engineered stone countertops, grey splashback, glass tiled splashback, stainless steel appliances, vinyl flooring, an island, brown floors and grey worktops.
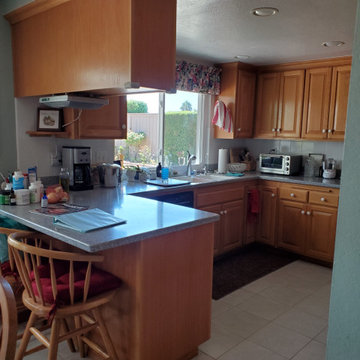
BEFORE: This standard builder's kitchen with orange wood cabinets and large tiles on the floor is exactly what buyer's don't want in today's homes. Light and bright is the name of the game, so we went to work on this room too.
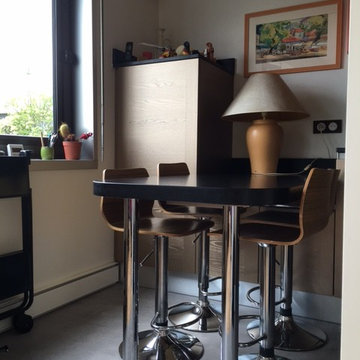
Photo of a medium sized modern single-wall open plan kitchen in Paris with orange cabinets.
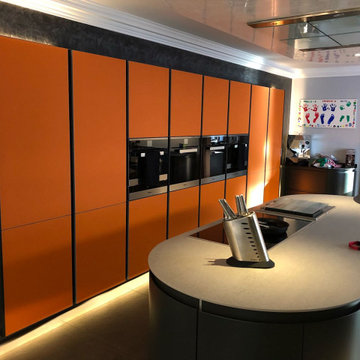
Design ideas for a large contemporary l-shaped open plan kitchen in Other with a built-in sink, flat-panel cabinets, orange cabinets, engineered stone countertops, grey splashback, ceramic splashback, stainless steel appliances, ceramic flooring, multiple islands, grey floors and grey worktops.
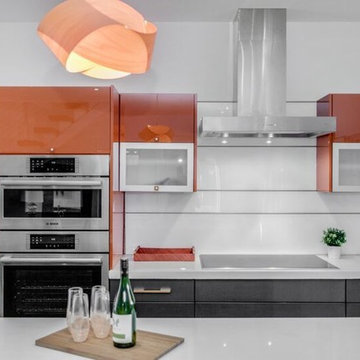
This is an example of a large contemporary single-wall open plan kitchen in DC Metro with flat-panel cabinets, orange cabinets, composite countertops, white splashback, glass sheet splashback, stainless steel appliances, concrete flooring and an island.
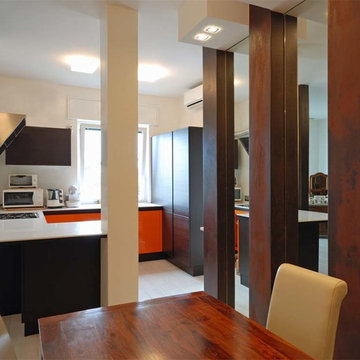
Design ideas for a contemporary open plan kitchen in Other with orange cabinets and light hardwood flooring.
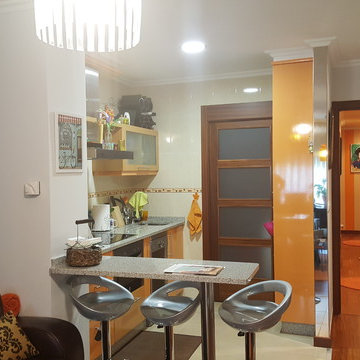
Photo of a small classic l-shaped open plan kitchen in Other with flat-panel cabinets, orange cabinets, granite worktops and a breakfast bar.
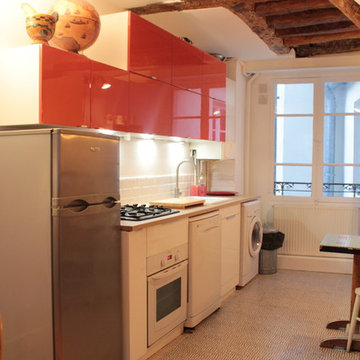
Rafraichissement et décoration d'un appartement parisien du 17ieme siècle.
Coaching couleur, rénovation et relooking mobilier, création d'une rambarde au dernier étage, rénovation d'un escalier et d'une cuisine.
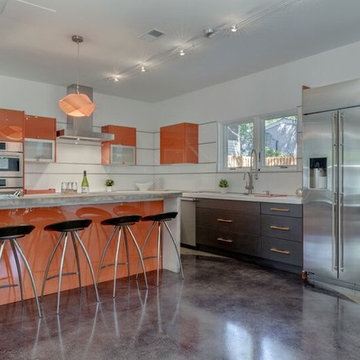
Photo of a large contemporary single-wall open plan kitchen in DC Metro with flat-panel cabinets, orange cabinets, composite countertops, white splashback, glass sheet splashback, stainless steel appliances, concrete flooring and an island.
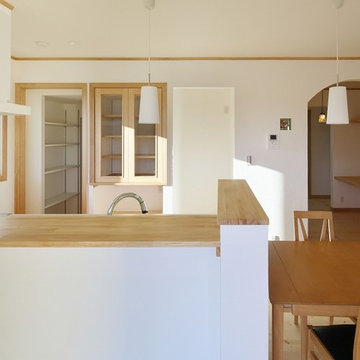
Medium sized farmhouse galley open plan kitchen in Other with orange cabinets and light hardwood flooring.
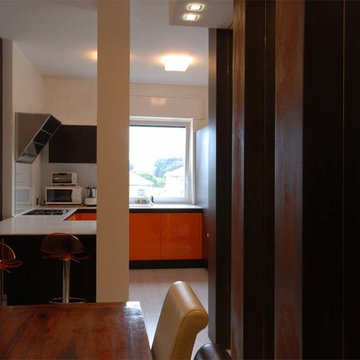
Contemporary open plan kitchen in Other with orange cabinets and light hardwood flooring.
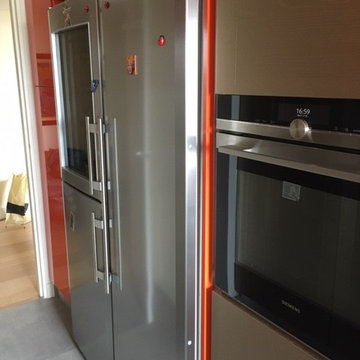
Design ideas for a medium sized modern single-wall open plan kitchen in Paris with orange cabinets.
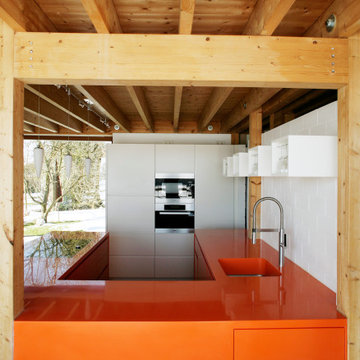
Inspiration for a medium sized contemporary u-shaped open plan kitchen in Munich with a submerged sink, flat-panel cabinets, orange cabinets, composite countertops, black appliances, grey floors and orange worktops.
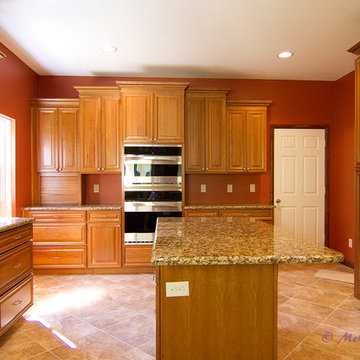
RUSS-D's Photography
Photo of a medium sized traditional open plan kitchen in Tampa with a submerged sink, raised-panel cabinets, orange cabinets, granite worktops, red splashback, stainless steel appliances, ceramic flooring, an island and beige floors.
Photo of a medium sized traditional open plan kitchen in Tampa with a submerged sink, raised-panel cabinets, orange cabinets, granite worktops, red splashback, stainless steel appliances, ceramic flooring, an island and beige floors.
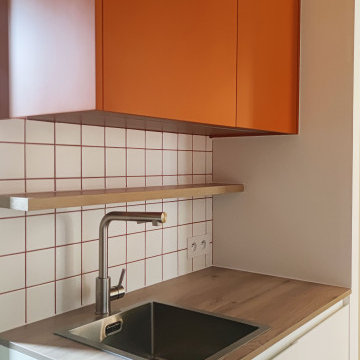
Une cuisine sur mesure bicolore au styles moderne et rétro.
Meubles bas teintés d'un beige lin.
Meubles hauts, teintés d'un orange rétro.
Crédence aux petits carreaux blancs qui créé le lien avec ses joints orangés.
Etagère placage bois EGGER positionnée au centre de la crédence
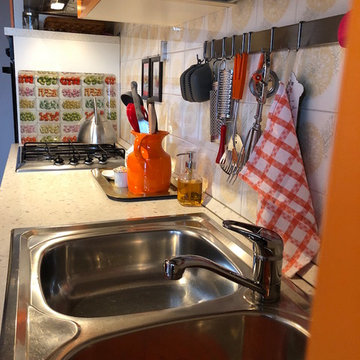
Photo of a bohemian single-wall open plan kitchen in Venice with a double-bowl sink, flat-panel cabinets, orange cabinets, laminate countertops, ceramic splashback, stainless steel appliances, marble flooring and beige floors.
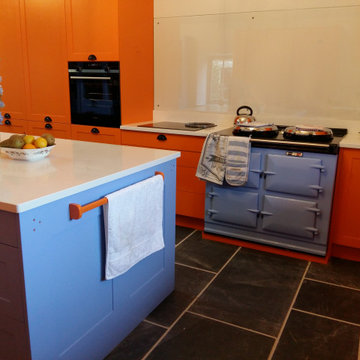
This is a kitchen in a barn conversion.
All the the cabinetry is in solid wood and painted in F&B paint.
This is an example of a large contemporary u-shaped open plan kitchen in Cornwall with a belfast sink, shaker cabinets, orange cabinets, engineered stone countertops, white splashback, black appliances, slate flooring, grey floors, white worktops and exposed beams.
This is an example of a large contemporary u-shaped open plan kitchen in Cornwall with a belfast sink, shaker cabinets, orange cabinets, engineered stone countertops, white splashback, black appliances, slate flooring, grey floors, white worktops and exposed beams.
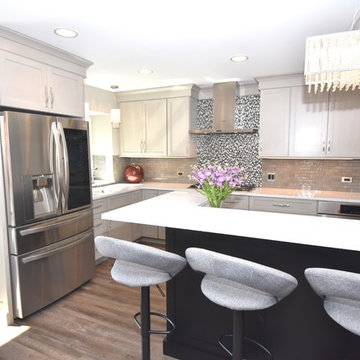
Large eclectic u-shaped open plan kitchen in Chicago with a belfast sink, shaker cabinets, orange cabinets, engineered stone countertops, grey splashback, glass tiled splashback, stainless steel appliances, vinyl flooring, an island, brown floors and grey worktops.
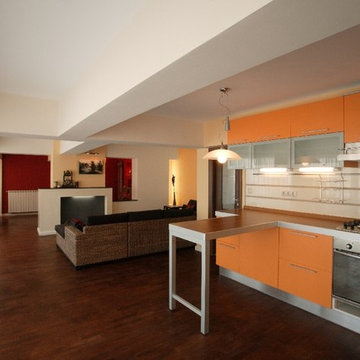
Georgia Cristea
Bohemian l-shaped open plan kitchen in London with a single-bowl sink, flat-panel cabinets, orange cabinets, wood worktops, beige splashback, ceramic splashback, stainless steel appliances, dark hardwood flooring and an island.
Bohemian l-shaped open plan kitchen in London with a single-bowl sink, flat-panel cabinets, orange cabinets, wood worktops, beige splashback, ceramic splashback, stainless steel appliances, dark hardwood flooring and an island.
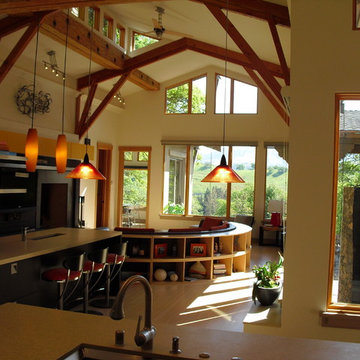
Impluvium Architecture
Location: Alamo, CA, USA
This was our first personal Custom Home (our second is now under construction) and it functioned has Impluvium's Home / Office
I was the Architect and Owner and directed all aspects of design and construction
This was our personal + Impluvium's first personal Custom Home / Office. The design is actually a compromise between traditional and modern. We wanted to do a modern but our neighbor (another project of mine = Dinstell Residence) wanted to a French Country but I knew both styles would clash next to each other professionally - so we re-designed it as a Contemporary Craftsman with a Modern Interior.
Open Plan Kitchen with Orange Cabinets Ideas and Designs
9