Open Plan Kitchen with Porcelain Flooring Ideas and Designs
Refine by:
Budget
Sort by:Popular Today
201 - 220 of 29,749 photos
Item 1 of 3
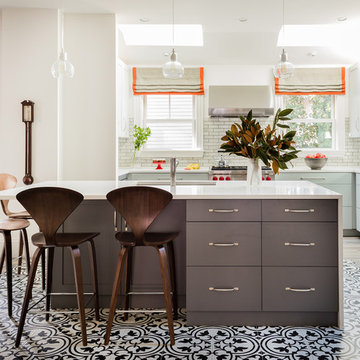
Photography by Michael J. Lee
This is an example of a large classic u-shaped open plan kitchen in Boston with a submerged sink, shaker cabinets, engineered stone countertops, white splashback, ceramic splashback, stainless steel appliances, porcelain flooring, an island, beige floors and white worktops.
This is an example of a large classic u-shaped open plan kitchen in Boston with a submerged sink, shaker cabinets, engineered stone countertops, white splashback, ceramic splashback, stainless steel appliances, porcelain flooring, an island, beige floors and white worktops.
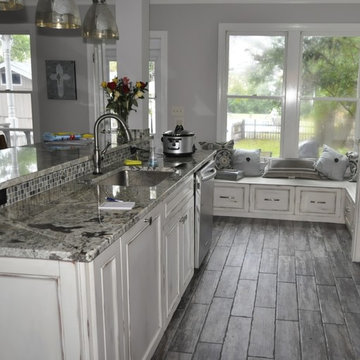
This is a 1800's home located in the Downtown Historic District. The client desired to transform the existing 4 rooms, built of original plaster walls, into an open floor plan style kitchen, family room/den and powder room. The new space needed to be highly functional to accommodate this young family. Having a pool in the backyard, kids, dogs and a lot of future entertaining planned, porcelain tile plank flooring was used to cover the decaying original hardwood floors. The distressed wood-like flooring allowed for ease of maintenance, while still blending with the style of the house.
Margaret Volney, Designer and Photographer
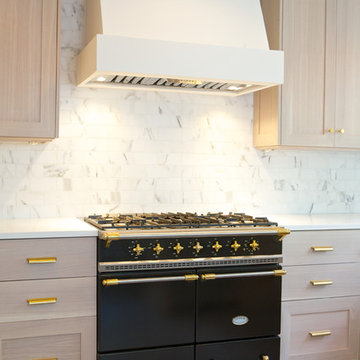
Chris Adams photography
This is an example of a medium sized traditional u-shaped open plan kitchen in Atlanta with a submerged sink, shaker cabinets, light wood cabinets, engineered stone countertops, white splashback, marble splashback, black appliances, porcelain flooring, a breakfast bar, brown floors and white worktops.
This is an example of a medium sized traditional u-shaped open plan kitchen in Atlanta with a submerged sink, shaker cabinets, light wood cabinets, engineered stone countertops, white splashback, marble splashback, black appliances, porcelain flooring, a breakfast bar, brown floors and white worktops.
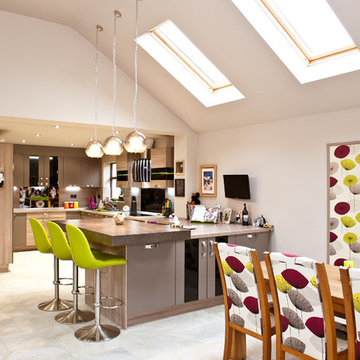
The dining area is an exciting and stimulating place to eat with its joyful Sanderson fabric on the upholstery matching the wallpaper featured within a frame. Three chairs sit on one side of the table while on the opposite side there is a long wooden bench.
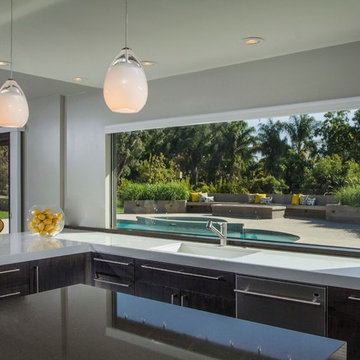
Inspiration for a large contemporary u-shaped open plan kitchen in San Diego with a submerged sink, flat-panel cabinets, dark wood cabinets, engineered stone countertops, stainless steel appliances, porcelain flooring and an island.
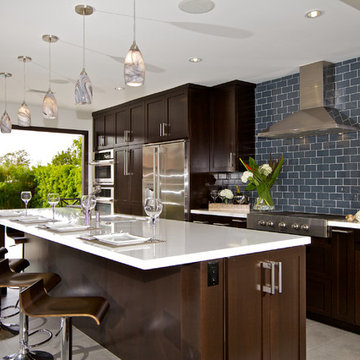
Brent Haywood Photographyu
Design ideas for a large contemporary galley open plan kitchen in San Diego with dark wood cabinets, composite countertops, grey splashback, metro tiled splashback, stainless steel appliances, shaker cabinets, a submerged sink, porcelain flooring, an island and grey floors.
Design ideas for a large contemporary galley open plan kitchen in San Diego with dark wood cabinets, composite countertops, grey splashback, metro tiled splashback, stainless steel appliances, shaker cabinets, a submerged sink, porcelain flooring, an island and grey floors.
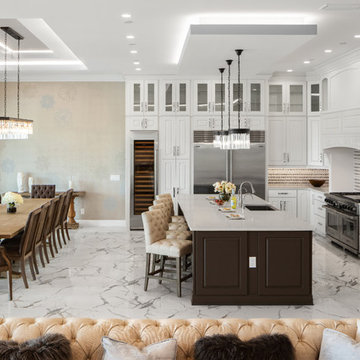
Elegant open concept kitchen design paired with dining room and usable island
Large contemporary l-shaped open plan kitchen in Orlando with a belfast sink, raised-panel cabinets, white cabinets, engineered stone countertops, multi-coloured splashback, mosaic tiled splashback, stainless steel appliances, porcelain flooring, an island, white floors and white worktops.
Large contemporary l-shaped open plan kitchen in Orlando with a belfast sink, raised-panel cabinets, white cabinets, engineered stone countertops, multi-coloured splashback, mosaic tiled splashback, stainless steel appliances, porcelain flooring, an island, white floors and white worktops.
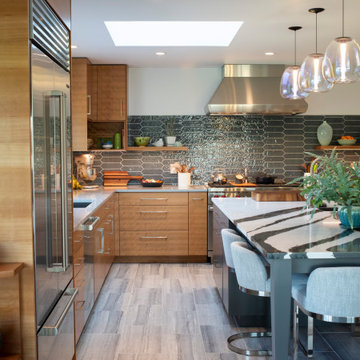
The centerpiece of this elegant kitchen is a painted island with Cambria’s stunning countertop, Bentley. Floating above are three dreamy pendant light fixtures from Sonneman. Sleek, linear cherry cabinets by Foster Custom Woodworks surround the island. There is ample storage in the floor to ceiling unit which sports glass tiles and metal framed glass doors. Open shelving and floating shelves flank the Wolf range.

Goals for the kitchen: Create a statement. The island is adorned with Bently quartz from Cambria. It steered each selection of the kitchen from the black chevron backlash to the gold bamboo-look pendants. The appliances coordinate with the black and gold finishes as well, the JennAir range’s is dressed in brass bezel accents and the stainless-steel apron-front sink is brushed with a brass decorative front.
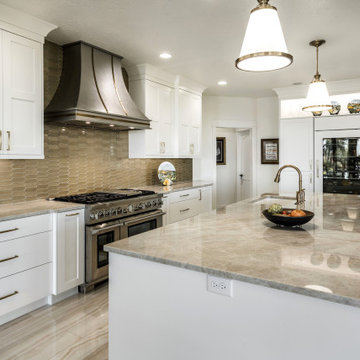
Design ideas for an expansive contemporary galley open plan kitchen in Boise with a submerged sink, shaker cabinets, white cabinets, quartz worktops, beige splashback, glass tiled splashback, stainless steel appliances, porcelain flooring, an island, beige floors and beige worktops.
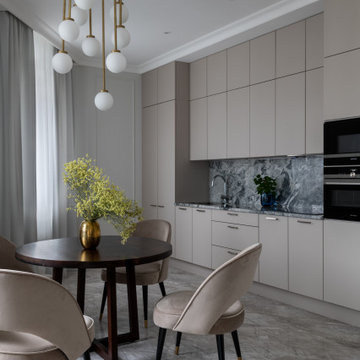
Линейная кухня в современном стиле с матовыми фасадами. Столешница и фартук из натурального гранита.
Из особенностей технического решения: 1) левая колонна скрывает вентиляционный короб, поэтому шкаф небольшой глубины 2) в правую колонну встроен холодильник без морозильной камеры большой вместимости и отдельно морозильная камера.
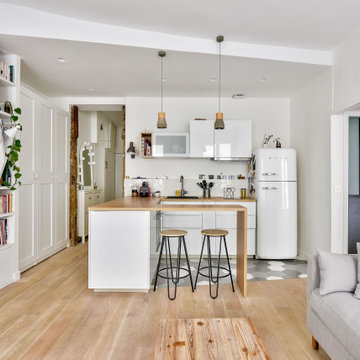
This is an example of a medium sized scandi u-shaped open plan kitchen in Paris with a built-in sink, flat-panel cabinets, white cabinets, wood worktops, white splashback, porcelain flooring, a breakfast bar, grey floors and beige worktops.

Stéphane Vasco
Medium sized scandinavian u-shaped open plan kitchen in Paris with flat-panel cabinets, white cabinets, laminate countertops, black splashback, terracotta splashback, porcelain flooring, grey floors, a built-in sink, white appliances, a breakfast bar and black worktops.
Medium sized scandinavian u-shaped open plan kitchen in Paris with flat-panel cabinets, white cabinets, laminate countertops, black splashback, terracotta splashback, porcelain flooring, grey floors, a built-in sink, white appliances, a breakfast bar and black worktops.
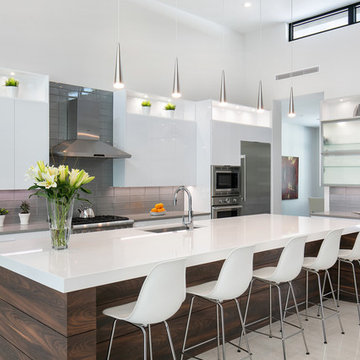
Photographer: Ryan Gamma
This is an example of a large modern l-shaped open plan kitchen in Tampa with a submerged sink, flat-panel cabinets, white cabinets, engineered stone countertops, grey splashback, glass tiled splashback, stainless steel appliances, porcelain flooring, an island, white floors and grey worktops.
This is an example of a large modern l-shaped open plan kitchen in Tampa with a submerged sink, flat-panel cabinets, white cabinets, engineered stone countertops, grey splashback, glass tiled splashback, stainless steel appliances, porcelain flooring, an island, white floors and grey worktops.

A chef's dream and perfect for entertaining, this kitchen features an oversized island with prep sink. The room is both inviting and functional. Finishes are classic and will stand the test of time.
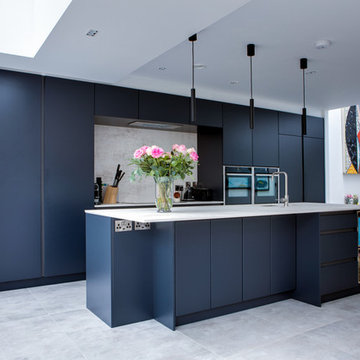
This is an example of a medium sized contemporary galley open plan kitchen in Dublin with a built-in sink, flat-panel cabinets, blue cabinets, quartz worktops, grey splashback, stone slab splashback, stainless steel appliances, porcelain flooring, an island, grey floors and grey worktops.
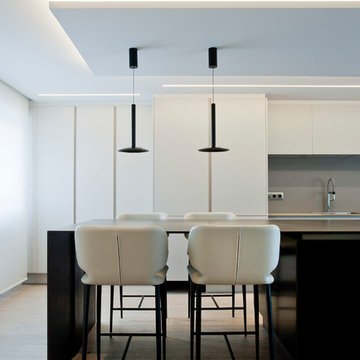
Los clientes de este ático confirmaron en nosotros para unir dos viviendas en una reforma integral 100% loft47.
Esta vivienda de carácter eclético se divide en dos zonas diferenciadas, la zona living y la zona noche. La zona living, un espacio completamente abierto, se encuentra presidido por una gran isla donde se combinan lacas metalizadas con una elegante encimera en porcelánico negro. La zona noche y la zona living se encuentra conectado por un pasillo con puertas en carpintería metálica. En la zona noche destacan las puertas correderas de suelo a techo, así como el cuidado diseño del baño de la habitación de matrimonio con detalles de grifería empotrada en negro, y mampara en cristal fumé.
Ambas zonas quedan enmarcadas por dos grandes terrazas, donde la familia podrá disfrutar de esta nueva casa diseñada completamente a sus necesidades
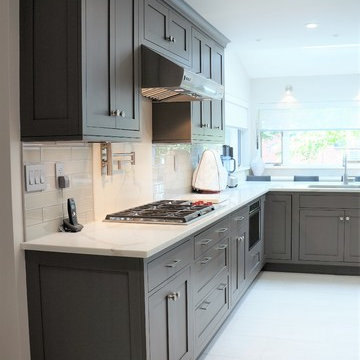
This is an example of a classic open plan kitchen in Boston with a submerged sink, shaker cabinets, grey cabinets, engineered stone countertops, white splashback, stainless steel appliances, porcelain flooring, a breakfast bar, white floors and white worktops.
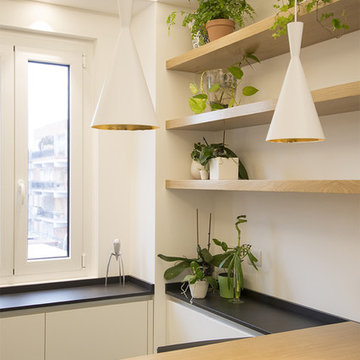
Alice Camandona
This is an example of an expansive modern u-shaped open plan kitchen in Rome with a built-in sink, beaded cabinets, engineered stone countertops, black splashback, slate splashback, stainless steel appliances, porcelain flooring, grey floors and black worktops.
This is an example of an expansive modern u-shaped open plan kitchen in Rome with a built-in sink, beaded cabinets, engineered stone countertops, black splashback, slate splashback, stainless steel appliances, porcelain flooring, grey floors and black worktops.
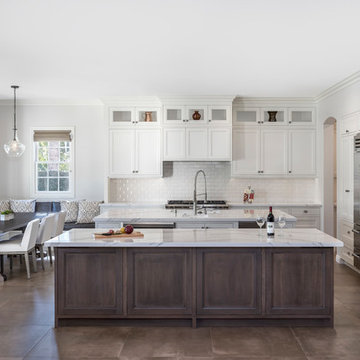
Adam Taylor Photos
Inspiration for a large mediterranean galley open plan kitchen in Orange County with a submerged sink, beaded cabinets, medium wood cabinets, engineered stone countertops, white splashback, metro tiled splashback, stainless steel appliances, porcelain flooring, multiple islands and brown floors.
Inspiration for a large mediterranean galley open plan kitchen in Orange County with a submerged sink, beaded cabinets, medium wood cabinets, engineered stone countertops, white splashback, metro tiled splashback, stainless steel appliances, porcelain flooring, multiple islands and brown floors.
Open Plan Kitchen with Porcelain Flooring Ideas and Designs
11