Open Plan Kitchen with Porcelain Flooring Ideas and Designs
Sort by:Popular Today
141 - 160 of 29,723 photos

Kitchen with integrated fridge
This is an example of a large modern galley open plan kitchen in Brisbane with a built-in sink, all styles of cabinet, white cabinets, marble worktops, black appliances, porcelain flooring, an island, grey floors and grey worktops.
This is an example of a large modern galley open plan kitchen in Brisbane with a built-in sink, all styles of cabinet, white cabinets, marble worktops, black appliances, porcelain flooring, an island, grey floors and grey worktops.

Open kitchen, dining, living
Inspiration for a large contemporary galley open plan kitchen in Gold Coast - Tweed with a submerged sink, flat-panel cabinets, white cabinets, engineered stone countertops, mirror splashback, stainless steel appliances, porcelain flooring, an island, multi-coloured floors and white worktops.
Inspiration for a large contemporary galley open plan kitchen in Gold Coast - Tweed with a submerged sink, flat-panel cabinets, white cabinets, engineered stone countertops, mirror splashback, stainless steel appliances, porcelain flooring, an island, multi-coloured floors and white worktops.

This coastal home is located in Carlsbad, California! With some remodeling and vision this home was transformed into a peaceful retreat. The remodel features an open concept floor plan with the living room flowing into the dining room and kitchen. The kitchen is made gorgeous by its custom cabinetry with a flush mount ceiling vent. The dining room and living room are kept open and bright with a soft home furnishing for a modern beach home. The beams on ceiling in the family room and living room are an eye-catcher in a room that leads to a patio with canyon views and a stunning outdoor space!
Design by Signature Designs Kitchen Bath
Contractor ADR Design & Remodel
Photos by San Diego Interior Photography

A modern take on the "open concept" Gourmet Kitchen and Family Room. Walls of glass drench these spaces in natural light, while porcelain tile flooring and contemporary chandeliers tie the space together.

This is an example of a medium sized modern l-shaped open plan kitchen in San Diego with a single-bowl sink, flat-panel cabinets, light wood cabinets, granite worktops, integrated appliances, porcelain flooring, an island and black worktops.

Photo of a large modern single-wall open plan kitchen in Buckinghamshire with an integrated sink, flat-panel cabinets, grey cabinets, quartz worktops, grey splashback, mirror splashback, black appliances, porcelain flooring, an island, grey floors, grey worktops and exposed beams.

Inspiration for a large nautical l-shaped open plan kitchen in Miami with a submerged sink, shaker cabinets, white cabinets, white splashback, engineered quartz splashback, stainless steel appliances, porcelain flooring, an island, grey floors, beige worktops, a timber clad ceiling and marble worktops.

Soggiorno open space con cucina.
Penisola divisoria con sgabelli.
Elementi in laminato rovere nordico e basi in laminato laccato bianco lucido.
Divano ad angolo e parete giorno su misura.

Open plan kitchen with two separate island work stations. Designed for entertaining!
Photo of an expansive contemporary l-shaped open plan kitchen in Las Vegas with a submerged sink, flat-panel cabinets, engineered stone countertops, stainless steel appliances, porcelain flooring, an island, grey floors, white worktops and medium wood cabinets.
Photo of an expansive contemporary l-shaped open plan kitchen in Las Vegas with a submerged sink, flat-panel cabinets, engineered stone countertops, stainless steel appliances, porcelain flooring, an island, grey floors, white worktops and medium wood cabinets.

A custom vent hood was clad with reclaimed wood in an Charcoal finish. The medium stained wood matches the trim on the peninsula, completing the look.

Inspiration for a medium sized eclectic galley open plan kitchen in Other with a belfast sink, shaker cabinets, white cabinets, engineered stone countertops, white splashback, mosaic tiled splashback, stainless steel appliances, porcelain flooring, a breakfast bar, grey floors and white worktops.

Foto: Federico Villa Studio
Large eclectic l-shaped open plan kitchen in Milan with a submerged sink, recessed-panel cabinets, green cabinets, engineered stone countertops, black splashback, stone slab splashback, stainless steel appliances, porcelain flooring, no island, multi-coloured floors and black worktops.
Large eclectic l-shaped open plan kitchen in Milan with a submerged sink, recessed-panel cabinets, green cabinets, engineered stone countertops, black splashback, stone slab splashback, stainless steel appliances, porcelain flooring, no island, multi-coloured floors and black worktops.
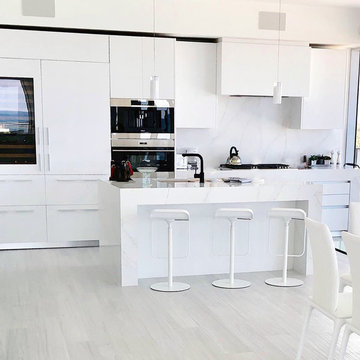
Photo of a large nautical u-shaped open plan kitchen in Miami with a submerged sink, flat-panel cabinets, white cabinets, quartz worktops, white splashback, stone slab splashback, integrated appliances, porcelain flooring, an island, grey floors and white worktops.

In this kitchen, we removed walls and created a vaulted ceiling to open up this room. We installed Waypoint Living Spaces Maple Honey with Cherry Slate cabinets. The countertop is Baltic Brown granite.

Photographer: Ryan Gamma
Photo of a large modern l-shaped open plan kitchen in Tampa with a submerged sink, flat-panel cabinets, white cabinets, engineered stone countertops, grey splashback, glass tiled splashback, stainless steel appliances, porcelain flooring, an island, white floors and grey worktops.
Photo of a large modern l-shaped open plan kitchen in Tampa with a submerged sink, flat-panel cabinets, white cabinets, engineered stone countertops, grey splashback, glass tiled splashback, stainless steel appliances, porcelain flooring, an island, white floors and grey worktops.
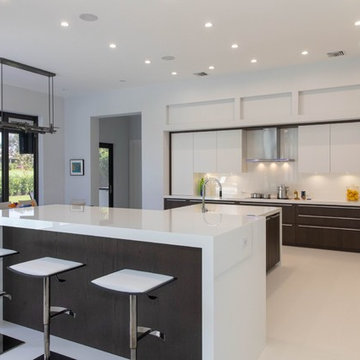
CARLOS ARIZTOBAL
This is an example of a large contemporary l-shaped open plan kitchen in Other with a submerged sink, flat-panel cabinets, white cabinets, engineered stone countertops, white splashback, glass sheet splashback, integrated appliances, porcelain flooring, an island, white floors and white worktops.
This is an example of a large contemporary l-shaped open plan kitchen in Other with a submerged sink, flat-panel cabinets, white cabinets, engineered stone countertops, white splashback, glass sheet splashback, integrated appliances, porcelain flooring, an island, white floors and white worktops.
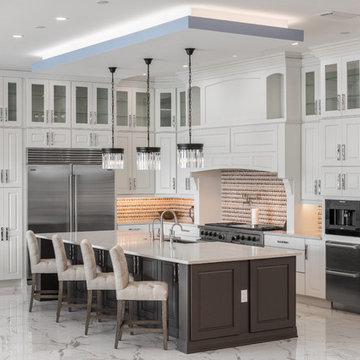
Elegant open concept kitchen design paired with dining room and usable island
Design ideas for a large contemporary l-shaped open plan kitchen in Orlando with a belfast sink, raised-panel cabinets, white cabinets, engineered stone countertops, multi-coloured splashback, mosaic tiled splashback, stainless steel appliances, porcelain flooring, an island, white floors and white worktops.
Design ideas for a large contemporary l-shaped open plan kitchen in Orlando with a belfast sink, raised-panel cabinets, white cabinets, engineered stone countertops, multi-coloured splashback, mosaic tiled splashback, stainless steel appliances, porcelain flooring, an island, white floors and white worktops.
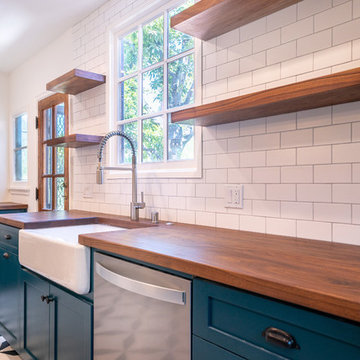
This is an example of a large mediterranean galley open plan kitchen in Los Angeles with a belfast sink, shaker cabinets, blue cabinets, wood worktops, white splashback, metro tiled splashback, stainless steel appliances, porcelain flooring, an island, multi-coloured floors and brown worktops.
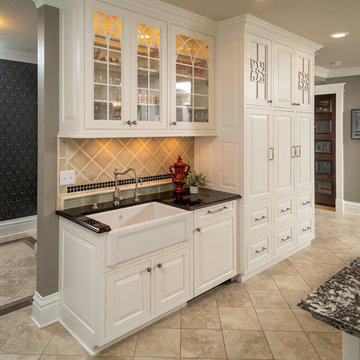
Rick Lee Photo
Photo of a large victorian single-wall open plan kitchen in Other with a submerged sink, raised-panel cabinets, white cabinets, brown splashback, porcelain splashback, stainless steel appliances, porcelain flooring, an island, grey floors, black worktops and quartz worktops.
Photo of a large victorian single-wall open plan kitchen in Other with a submerged sink, raised-panel cabinets, white cabinets, brown splashback, porcelain splashback, stainless steel appliances, porcelain flooring, an island, grey floors, black worktops and quartz worktops.

This project was a typical suburban house that the owner wanted to modernize. The home was only 10 years old so we reused the cabinets and appliances. We lowered the bar and added some farmhouse style accents.
Open Plan Kitchen with Porcelain Flooring Ideas and Designs
8