Open Plan Kitchen with Raised-panel Cabinets Ideas and Designs
Refine by:
Budget
Sort by:Popular Today
161 - 180 of 35,774 photos
Item 1 of 3
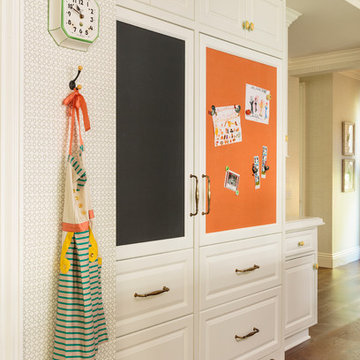
Mark Lohman, Taunton Books
Design ideas for a classic open plan kitchen in Los Angeles with raised-panel cabinets, white cabinets, integrated appliances and dark hardwood flooring.
Design ideas for a classic open plan kitchen in Los Angeles with raised-panel cabinets, white cabinets, integrated appliances and dark hardwood flooring.
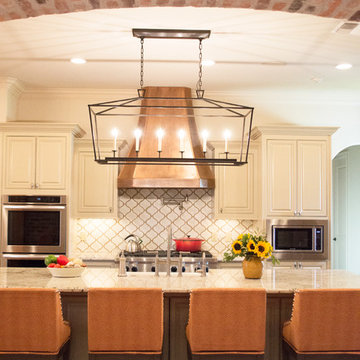
Entre Nous Design
This is an example of a medium sized classic galley open plan kitchen in New Orleans with a belfast sink, raised-panel cabinets, white cabinets, granite worktops, white splashback, porcelain splashback, stainless steel appliances, brick flooring and an island.
This is an example of a medium sized classic galley open plan kitchen in New Orleans with a belfast sink, raised-panel cabinets, white cabinets, granite worktops, white splashback, porcelain splashback, stainless steel appliances, brick flooring and an island.

Custom home by Parkinson Building Group in Little Rock, AR.
Inspiration for a large country grey and cream l-shaped open plan kitchen in Little Rock with raised-panel cabinets, an island, a belfast sink, composite countertops, grey splashback, stainless steel appliances, distressed cabinets, stone tiled splashback, concrete flooring and grey floors.
Inspiration for a large country grey and cream l-shaped open plan kitchen in Little Rock with raised-panel cabinets, an island, a belfast sink, composite countertops, grey splashback, stainless steel appliances, distressed cabinets, stone tiled splashback, concrete flooring and grey floors.
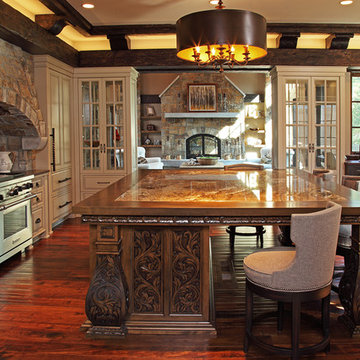
Beautiful Lodge Style Home in Minneapolis.
Beige Upholstered Bar Stools, Center Island, Kitchen Island, Carved Wood Detail, Mahogany Flooring, Mahogany Wood Floor, Rustic Style Kitchen, Glass Front Cabinets, Stone Fireplace, Stone Hood, Wood Ceiling Detail
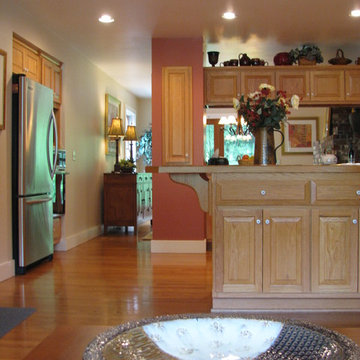
Austin-Murphy Design
This is an example of a classic u-shaped open plan kitchen in Seattle with a built-in sink, raised-panel cabinets, light wood cabinets, tile countertops, red splashback, ceramic splashback, stainless steel appliances, light hardwood flooring and a breakfast bar.
This is an example of a classic u-shaped open plan kitchen in Seattle with a built-in sink, raised-panel cabinets, light wood cabinets, tile countertops, red splashback, ceramic splashback, stainless steel appliances, light hardwood flooring and a breakfast bar.
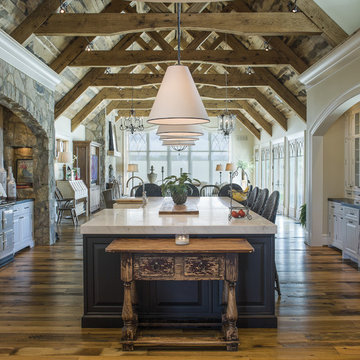
Alan Gilbert Photography
Design ideas for a country u-shaped open plan kitchen in Baltimore with an island, a belfast sink, raised-panel cabinets, white cabinets, white splashback, metro tiled splashback and dark hardwood flooring.
Design ideas for a country u-shaped open plan kitchen in Baltimore with an island, a belfast sink, raised-panel cabinets, white cabinets, white splashback, metro tiled splashback and dark hardwood flooring.
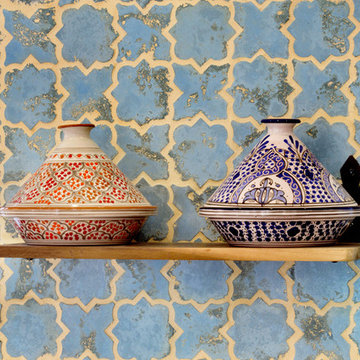
Fat Tony
Close up of a kitchen wall with decorative cookware Moroccan Style Blue Arabesque Tile
Photo of a medium sized mediterranean l-shaped open plan kitchen in Los Angeles with a submerged sink, raised-panel cabinets, medium wood cabinets, onyx worktops, blue splashback, stainless steel appliances, ceramic flooring and an island.
Photo of a medium sized mediterranean l-shaped open plan kitchen in Los Angeles with a submerged sink, raised-panel cabinets, medium wood cabinets, onyx worktops, blue splashback, stainless steel appliances, ceramic flooring and an island.

At first glance this rustic kitchen looks so authentic, one would think it was constructed 100 years ago. Situated in the Rocky Mountains, this second home is the gathering place for family ski vacations and is the definition of luxury among the beautiful yet rough terrain. A hand-forged hood boldly stands in the middle of the room, commanding attention even through the sturdy log beams both above and to the sides of the work/gathering space. The view just might get jealous of this kitchen!
Project specs: Custom cabinets by Premier Custom-Built, constructed out of quartered oak. Sub Zero refrigerator and Wolf 48” range. Pendants and hood by Dragon Forge in Colorado.
(Photography, Kimberly Gavin)
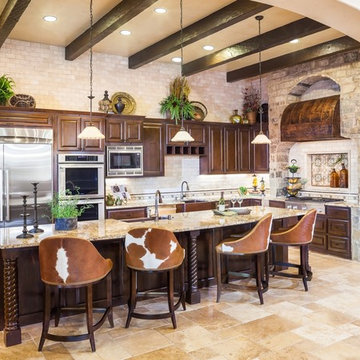
This island is huge! about 13' long!
Notice the tile to the ceiling- it makes a substantial impact- always do that if you can!
This is an example of a large mediterranean l-shaped open plan kitchen in Houston with a belfast sink, raised-panel cabinets, dark wood cabinets, beige splashback, stainless steel appliances, an island, beige floors, granite worktops, travertine flooring and beige worktops.
This is an example of a large mediterranean l-shaped open plan kitchen in Houston with a belfast sink, raised-panel cabinets, dark wood cabinets, beige splashback, stainless steel appliances, an island, beige floors, granite worktops, travertine flooring and beige worktops.
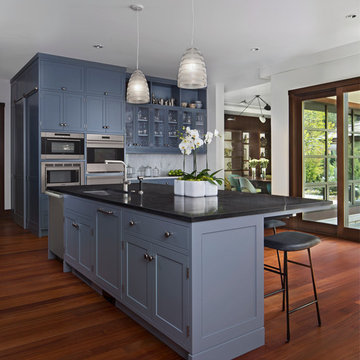
Photography by Beth Singer
Medium sized classic single-wall open plan kitchen in Detroit with a submerged sink, raised-panel cabinets, blue cabinets, white splashback, stone slab splashback, stainless steel appliances, medium hardwood flooring, an island, marble worktops, brown floors and black worktops.
Medium sized classic single-wall open plan kitchen in Detroit with a submerged sink, raised-panel cabinets, blue cabinets, white splashback, stone slab splashback, stainless steel appliances, medium hardwood flooring, an island, marble worktops, brown floors and black worktops.
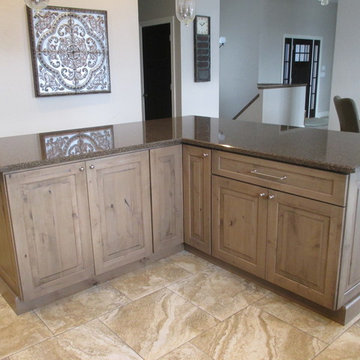
Lori Engelhart, CKD
***Dura Supreme Authorized Dealer***
Inspiration for a medium sized traditional l-shaped open plan kitchen in Other with a submerged sink, raised-panel cabinets, beige splashback, metro tiled splashback, stainless steel appliances, an island, medium wood cabinets, ceramic flooring and engineered stone countertops.
Inspiration for a medium sized traditional l-shaped open plan kitchen in Other with a submerged sink, raised-panel cabinets, beige splashback, metro tiled splashback, stainless steel appliances, an island, medium wood cabinets, ceramic flooring and engineered stone countertops.
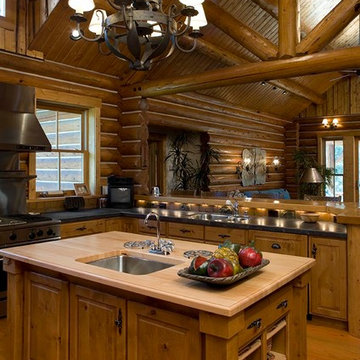
This is an example of a rustic open plan kitchen in Denver with a submerged sink, raised-panel cabinets, medium wood cabinets, wood worktops, stainless steel appliances, medium hardwood flooring and an island.

Meggan Plowman
Bohemian galley open plan kitchen in Perth with a built-in sink, raised-panel cabinets, medium wood cabinets, wood worktops, stainless steel appliances, concrete flooring and an island.
Bohemian galley open plan kitchen in Perth with a built-in sink, raised-panel cabinets, medium wood cabinets, wood worktops, stainless steel appliances, concrete flooring and an island.
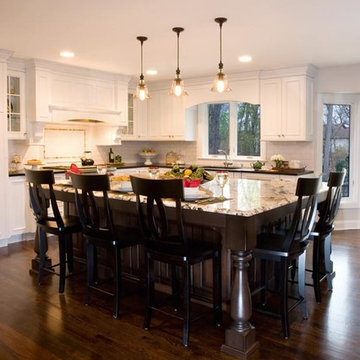
Crisp white cabinetry was accented by a dark patina-ed cherry with heavy distressing. The rich island color is mimicked by original hardwood oak floors stained a darker shade than the original honey oak of the past. Two tone counter tops compliment one another with a rich Leathered Black and the dramatic patterned granite of the island. The fresh white ceramic backsplash shines with mitred bricks from an era past, and herringbone detail hemmed by elegant gray marble accents.
The built in refrigerator is flanked by matching pantry pairs on each side, handily equipped with plenty of functional pull out drawers to store every cook’s required ingredients. The island seats the entire family, but also houses handsomely a glass front beverage center, a microwave oven, a trash pull out, and a warming drawer; all hidden behind customized matching panel doors.
Just across from the island a custom matching cook book cabinet fits in nicely holding all of the cook’s favorite recipes just a few steps from this cook’s new dream kitchen.
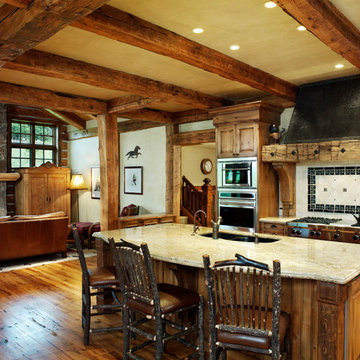
Design ideas for a large rustic l-shaped open plan kitchen in Denver with a submerged sink, raised-panel cabinets, medium wood cabinets, granite worktops, beige splashback, stone tiled splashback, stainless steel appliances, medium hardwood flooring, an island and multicoloured worktops.

Dick Springgate
Design ideas for a medium sized classic l-shaped open plan kitchen in Salt Lake City with raised-panel cabinets, distressed cabinets, granite worktops, beige splashback, stone tiled splashback, a belfast sink, stainless steel appliances, medium hardwood flooring, multiple islands and multicoloured worktops.
Design ideas for a medium sized classic l-shaped open plan kitchen in Salt Lake City with raised-panel cabinets, distressed cabinets, granite worktops, beige splashback, stone tiled splashback, a belfast sink, stainless steel appliances, medium hardwood flooring, multiple islands and multicoloured worktops.

Painted cabinets from Bishop, with a glazed finish lighten the area. The wall with the hood and cooktop was originally an entrance into a cramped galley style kitchen.
Photo by Brian Walters

Inspiration for a large contemporary galley open plan kitchen in Chicago with stainless steel appliances, dark wood cabinets, a double-bowl sink, raised-panel cabinets, concrete worktops, grey splashback, brick splashback, light hardwood flooring, no island and a feature wall.
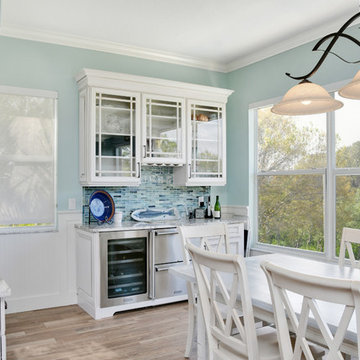
Beautiful Coastal Style kitchen with beverage bar.
Large beach style l-shaped open plan kitchen in Tampa with a submerged sink, raised-panel cabinets, white cabinets, marble worktops, blue splashback, ceramic splashback, stainless steel appliances, light hardwood flooring, an island and brown floors.
Large beach style l-shaped open plan kitchen in Tampa with a submerged sink, raised-panel cabinets, white cabinets, marble worktops, blue splashback, ceramic splashback, stainless steel appliances, light hardwood flooring, an island and brown floors.
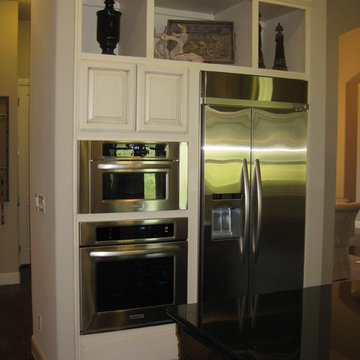
Burrows Cabinets in Austin Texas
This is an example of a medium sized classic l-shaped open plan kitchen in Austin with a submerged sink, raised-panel cabinets, white cabinets, engineered stone countertops, beige splashback, stone tiled splashback, stainless steel appliances, medium hardwood flooring and an island.
This is an example of a medium sized classic l-shaped open plan kitchen in Austin with a submerged sink, raised-panel cabinets, white cabinets, engineered stone countertops, beige splashback, stone tiled splashback, stainless steel appliances, medium hardwood flooring and an island.
Open Plan Kitchen with Raised-panel Cabinets Ideas and Designs
9