Open Plan Kitchen with Soapstone Worktops Ideas and Designs
Refine by:
Budget
Sort by:Popular Today
61 - 80 of 3,038 photos
Item 1 of 3
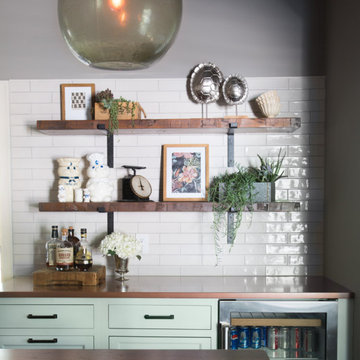
Photo of an expansive classic u-shaped open plan kitchen in St Louis with a submerged sink, flat-panel cabinets, white cabinets, soapstone worktops, multi-coloured splashback, ceramic splashback, stainless steel appliances, porcelain flooring, multiple islands, grey floors and grey worktops.

Photo by Helen Norman, Styling by Charlotte Safavi
Design ideas for a large rural l-shaped open plan kitchen in DC Metro with a submerged sink, shaker cabinets, light wood cabinets, soapstone worktops, green splashback, stone slab splashback, stainless steel appliances, an island, green worktops, brown floors and medium hardwood flooring.
Design ideas for a large rural l-shaped open plan kitchen in DC Metro with a submerged sink, shaker cabinets, light wood cabinets, soapstone worktops, green splashback, stone slab splashback, stainless steel appliances, an island, green worktops, brown floors and medium hardwood flooring.

Scott Amundson Photography
This is an example of a large farmhouse l-shaped open plan kitchen in Minneapolis with a belfast sink, shaker cabinets, white cabinets, soapstone worktops, white splashback, metro tiled splashback, stainless steel appliances, medium hardwood flooring, an island, brown floors and black worktops.
This is an example of a large farmhouse l-shaped open plan kitchen in Minneapolis with a belfast sink, shaker cabinets, white cabinets, soapstone worktops, white splashback, metro tiled splashback, stainless steel appliances, medium hardwood flooring, an island, brown floors and black worktops.

Medium sized rural galley open plan kitchen in Other with a belfast sink, shaker cabinets, distressed cabinets, soapstone worktops, beige splashback, ceramic splashback, stainless steel appliances, ceramic flooring and a breakfast bar.
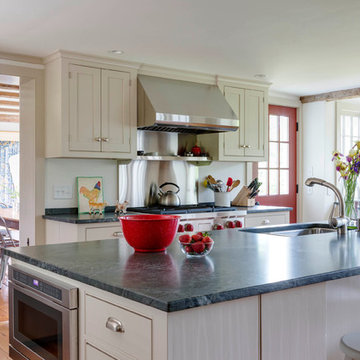
Greg Premru
Inspiration for a medium sized classic u-shaped open plan kitchen in Burlington with a submerged sink, shaker cabinets, beige cabinets, soapstone worktops, beige splashback, stainless steel appliances, medium hardwood flooring and an island.
Inspiration for a medium sized classic u-shaped open plan kitchen in Burlington with a submerged sink, shaker cabinets, beige cabinets, soapstone worktops, beige splashback, stainless steel appliances, medium hardwood flooring and an island.
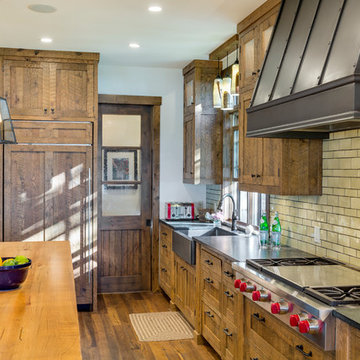
The cabinets in the kitchen were fabricated from reclaimed oak pallets.
Design: Charlie & Co. Design | Builder: Stonefield Construction | Interior Selections & Furnishings: By Owner | Photography: Spacecrafting
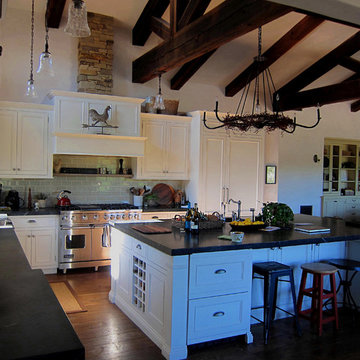
Design Consultant Jeff Doubét is the author of Creating Spanish Style Homes: Before & After – Techniques – Designs – Insights. The 240 page “Design Consultation in a Book” is now available. Please visit SantaBarbaraHomeDesigner.com for more info.
Jeff Doubét specializes in Santa Barbara style home and landscape designs. To learn more info about the variety of custom design services I offer, please visit SantaBarbaraHomeDesigner.com
Jeff Doubét is the Founder of Santa Barbara Home Design - a design studio based in Santa Barbara, California USA.
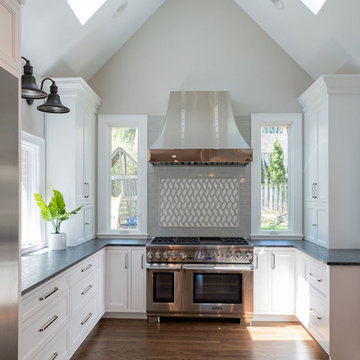
Photo of a large country l-shaped open plan kitchen in Chicago with a submerged sink, recessed-panel cabinets, white cabinets, soapstone worktops, grey splashback, ceramic splashback, stainless steel appliances, dark hardwood flooring, an island, brown floors and black worktops.
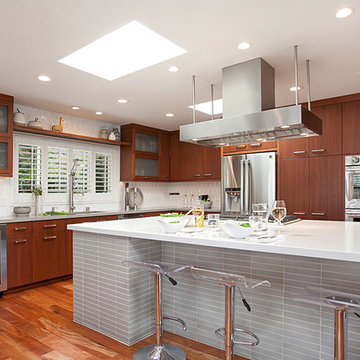
Jackson Design & Remodeling, San Diego, California, 2019 NARI CotY Award-Winning Residential Kitchen $100,001 to $150,000
This is an example of a large modern l-shaped open plan kitchen in San Diego with a submerged sink, flat-panel cabinets, medium wood cabinets, soapstone worktops, white splashback, porcelain splashback, stainless steel appliances, medium hardwood flooring, an island and white worktops.
This is an example of a large modern l-shaped open plan kitchen in San Diego with a submerged sink, flat-panel cabinets, medium wood cabinets, soapstone worktops, white splashback, porcelain splashback, stainless steel appliances, medium hardwood flooring, an island and white worktops.
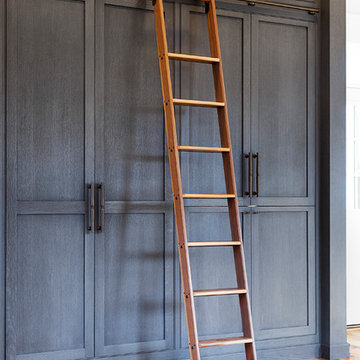
Design ideas for a large classic l-shaped open plan kitchen in Boston with light hardwood flooring, a submerged sink, shaker cabinets, white cabinets, soapstone worktops, white splashback, stone tiled splashback, integrated appliances and an island.
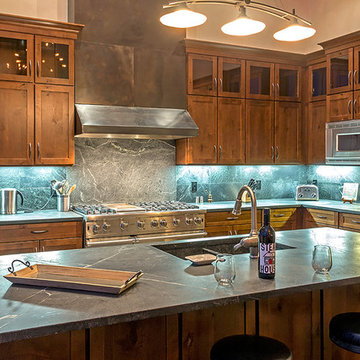
Design ideas for a medium sized traditional l-shaped open plan kitchen in Indianapolis with a double-bowl sink, shaker cabinets, medium wood cabinets, soapstone worktops, stainless steel appliances, dark hardwood flooring and an island.
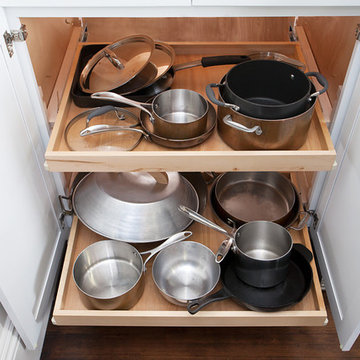
The pull-out trays in the bottom of the deep pantry cabinet save the homeowners from bending over too far to find what they need. (Photo credits:Binh Ho-Thanh, Cafe Cabinets)
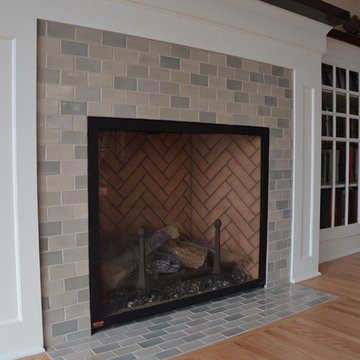
Who says neutral tile can't be beautiful? This kitchen features our handmade tile in Light Grey. The fireplace in the dining room complements the kitchen's backsplash in the exact same tile. It creates a truly clean, modern and beautiful space.
2"x4" Subway Tile - 815W Light Grey

When it came to the inspiration for the Falls Church project, a good deal of it came from our client’s love for Heath Ceramics. Located out in Sausalito, California, this company is best-known for their handcrafted ceramic tableware and architectural tile in distinctive glazes. Further down (if you scroll) there is a photo of the growing client’s collection! Taking cue from these pieces (the color, style and story); we also took note of the Heath store itself, and how it tied in (in regards to the finishes/style) perfectly with our vision for the home.

Complete renovation of Wimbledon townhome.
Features include:
vintage Holophane pendants
Stone splashback by Gerald Culliford
custom cabinetry
Artwork by Shirin Tabeshfar
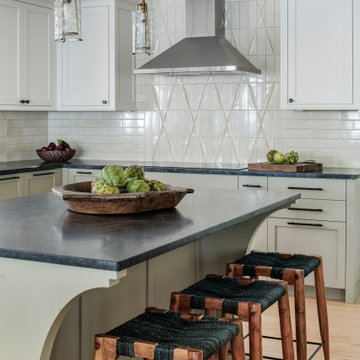
TEAM
Interior Designer: LDa Architecture & Interiors
Builder: Youngblood Builders
Photographer: Greg Premru Photography
This is an example of a large coastal l-shaped open plan kitchen in Boston with a submerged sink, recessed-panel cabinets, green cabinets, soapstone worktops, beige splashback, glass tiled splashback, stainless steel appliances, light hardwood flooring, an island and black worktops.
This is an example of a large coastal l-shaped open plan kitchen in Boston with a submerged sink, recessed-panel cabinets, green cabinets, soapstone worktops, beige splashback, glass tiled splashback, stainless steel appliances, light hardwood flooring, an island and black worktops.

This kitchen had not been renovated since the salt box colonial house was built in the 1960’s. The new owner felt it was time for a complete refresh with some traditional details and adding in the owner’s contemporary tastes.
At initial observation, we determined the house had good bones; including high ceilings and abundant natural light from a double-hung window and three skylights overhead recently installed by our client. Mixing the homeowners desires required the skillful eyes of Cathy and Ed from Renovisions. The original kitchen had dark stained, worn cabinets, in-adequate lighting and a non-functional coat closet off the kitchen space. In order to achieve a true transitional look, Renovisions incorporated classic details with subtle, simple and cleaner line touches. For example, the backsplash mix of honed and polished 2” x 3” stone-look subway tile is outlined in brushed stainless steel strips creating an edgy feel, especially at the niche above the range. Removing the existing wall that shared the coat closet opened up the kitchen to allow adding an island for seating and entertaining guests.
We chose natural maple, shaker style flat panel cabinetry with longer stainless steel pulls instead of knobs, keeping in line with the clients desire for a sleeker design. This kitchen had to be gutted to accommodate the new layout featuring an island with pull-out trash and recycling and deeper drawers for utensils. Spatial constraints were top of mind and incorporating a convection microwave above the slide-in range made the most sense. Our client was thrilled with the ability to bake, broil and microwave from GE’s advantium oven – how convenient! A custom pull-out cabinet was built for his extensive array of spices and oils. The sink base cabinet provides plenty of area for the large rectangular stainless steel sink, single-lever multi-sprayer faucet and matching filtered water dispenser faucet. The natural, yet sleek green soapstone countertop with distinct white veining created a dynamic visual and principal focal point for the now open space.
While oak wood flooring existed in the entire first floor, as an added element of color and interest we installed multi-color slate-look porcelain tiles in the kitchen area. We also installed a fully programmable floor heating system for those chilly New England days. Overall, out client was thrilled with his Mission Transition.

Mike Dean
Large traditional l-shaped open plan kitchen in Other with a double-bowl sink, flat-panel cabinets, light wood cabinets, soapstone worktops, brown splashback, mosaic tiled splashback, stainless steel appliances, medium hardwood flooring, an island, brown floors and black worktops.
Large traditional l-shaped open plan kitchen in Other with a double-bowl sink, flat-panel cabinets, light wood cabinets, soapstone worktops, brown splashback, mosaic tiled splashback, stainless steel appliances, medium hardwood flooring, an island, brown floors and black worktops.
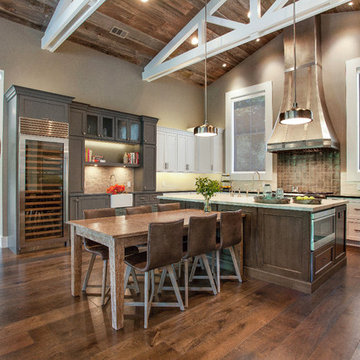
Farmhouse style with an industrial, contemporary feel.
This is an example of a medium sized country u-shaped open plan kitchen in San Francisco with a belfast sink, recessed-panel cabinets, grey cabinets, soapstone worktops, grey splashback, metro tiled splashback, stainless steel appliances, medium hardwood flooring and an island.
This is an example of a medium sized country u-shaped open plan kitchen in San Francisco with a belfast sink, recessed-panel cabinets, grey cabinets, soapstone worktops, grey splashback, metro tiled splashback, stainless steel appliances, medium hardwood flooring and an island.
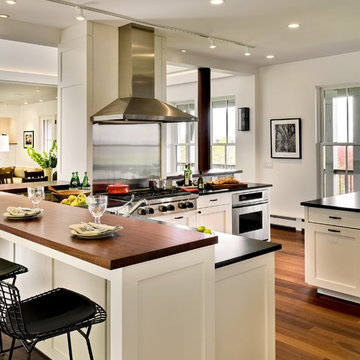
Rob Karosis Photography
www.robkarosis.com
Contemporary open plan kitchen in Burlington with stainless steel appliances, soapstone worktops, shaker cabinets and white cabinets.
Contemporary open plan kitchen in Burlington with stainless steel appliances, soapstone worktops, shaker cabinets and white cabinets.
Open Plan Kitchen with Soapstone Worktops Ideas and Designs
4