Open Plan Kitchen with Stone Tiled Splashback Ideas and Designs
Refine by:
Budget
Sort by:Popular Today
121 - 140 of 20,027 photos
Item 1 of 3
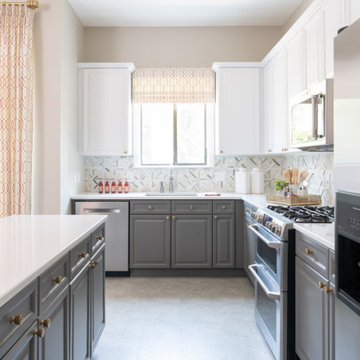
Medium sized traditional l-shaped open plan kitchen in Dallas with a built-in sink, raised-panel cabinets, grey cabinets, engineered stone countertops, multi-coloured splashback, stone tiled splashback, stainless steel appliances, an island, grey floors and white worktops.

Stephanie Russo Photography
Photo of a small rural single-wall open plan kitchen in Phoenix with a belfast sink, shaker cabinets, white cabinets, wood worktops, beige splashback, stone tiled splashback, stainless steel appliances, laminate floors, a breakfast bar and grey floors.
Photo of a small rural single-wall open plan kitchen in Phoenix with a belfast sink, shaker cabinets, white cabinets, wood worktops, beige splashback, stone tiled splashback, stainless steel appliances, laminate floors, a breakfast bar and grey floors.
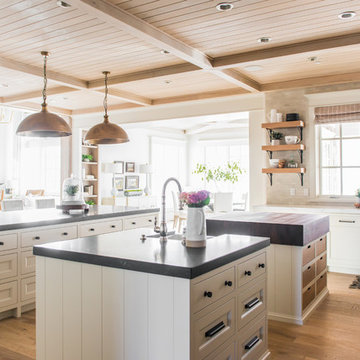
Rebecca Westover
Inspiration for a large traditional u-shaped open plan kitchen in Salt Lake City with a belfast sink, shaker cabinets, white cabinets, engineered stone countertops, beige splashback, stone tiled splashback, stainless steel appliances, light hardwood flooring, an island, beige floors and black worktops.
Inspiration for a large traditional u-shaped open plan kitchen in Salt Lake City with a belfast sink, shaker cabinets, white cabinets, engineered stone countertops, beige splashback, stone tiled splashback, stainless steel appliances, light hardwood flooring, an island, beige floors and black worktops.

Mediterranean Style New Construction, Shay Realtors,
Scott M Grunst - Architect -
Kitchen - We designed the custom cabinets and back splash and range hood, selected and purchased lighting and furniture.
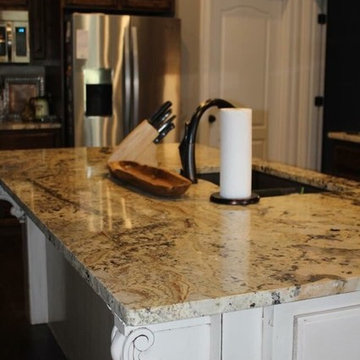
Inspiration for a large classic l-shaped open plan kitchen in Little Rock with a double-bowl sink, raised-panel cabinets, white cabinets, granite worktops, beige splashback, stone tiled splashback, stainless steel appliances and an island.
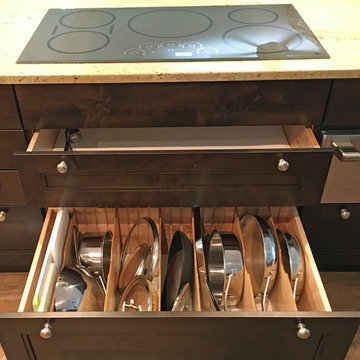
Among the 27 drawers in this kitchen is this extra-deep divided drawer that will accommodate 13" skillets.
Design ideas for a medium sized classic l-shaped open plan kitchen in Houston with a single-bowl sink, shaker cabinets, dark wood cabinets, granite worktops, beige splashback, stone tiled splashback, stainless steel appliances, porcelain flooring, an island and beige floors.
Design ideas for a medium sized classic l-shaped open plan kitchen in Houston with a single-bowl sink, shaker cabinets, dark wood cabinets, granite worktops, beige splashback, stone tiled splashback, stainless steel appliances, porcelain flooring, an island and beige floors.

Custom home by Parkinson Building Group in Little Rock, AR.
Inspiration for a large country grey and cream l-shaped open plan kitchen in Little Rock with raised-panel cabinets, an island, a belfast sink, composite countertops, grey splashback, stainless steel appliances, distressed cabinets, stone tiled splashback, concrete flooring and grey floors.
Inspiration for a large country grey and cream l-shaped open plan kitchen in Little Rock with raised-panel cabinets, an island, a belfast sink, composite countertops, grey splashback, stainless steel appliances, distressed cabinets, stone tiled splashback, concrete flooring and grey floors.
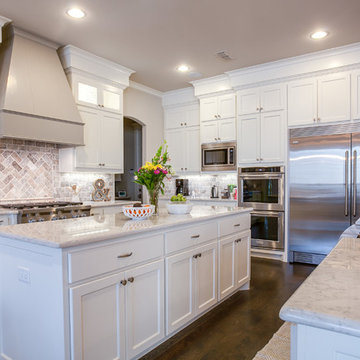
Ariana Miller with ANM Photography. www.anmphoto.com
Large farmhouse u-shaped open plan kitchen in Dallas with shaker cabinets, white cabinets, marble worktops, grey splashback, stone tiled splashback, stainless steel appliances, dark hardwood flooring, multiple islands and a belfast sink.
Large farmhouse u-shaped open plan kitchen in Dallas with shaker cabinets, white cabinets, marble worktops, grey splashback, stone tiled splashback, stainless steel appliances, dark hardwood flooring, multiple islands and a belfast sink.
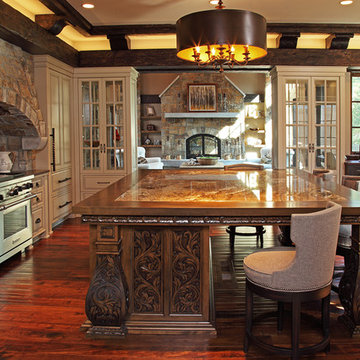
Beautiful Lodge Style Home in Minneapolis.
Beige Upholstered Bar Stools, Center Island, Kitchen Island, Carved Wood Detail, Mahogany Flooring, Mahogany Wood Floor, Rustic Style Kitchen, Glass Front Cabinets, Stone Fireplace, Stone Hood, Wood Ceiling Detail

Fully renovated farmhouse kitchen with knotty cherry, all wood custom cabinetry featuring inset cabinet doors and drawer fronts, paneled dishwasher and Sub Zero refrigerator, Wolf six-burner rangetop, Wolf oven/microwave convection combo, Franke fireclay sink, oil rubbed bronze hardware, island seating for four, open floor plan, mini pebble stone back splash, river rock floor, island bookcase, lapidus granite, stucco walls and pendant lighting,
Photo: Jason Jasienowski

This beautiful home is located in West Vancouver BC. This family came to SGDI in the very early stages of design. They had architectural plans for their home, but needed a full interior package to turn constructions drawings into a beautiful liveable home. Boasting fantastic views of the water, this home has a chef’s kitchen equipped with a Wolf/Sub-Zero appliance package and a massive island with comfortable seating for 5. No detail was overlooked in this home. The master ensuite is a huge retreat with marble throughout, steam shower, and raised soaker tub overlooking the water with an adjacent 2 way fireplace to the mater bedroom. Frame-less glass was used as much as possible throughout the home to ensure views were not hindered. The basement boasts a large custom temperature controlled 150sft wine room. A marvel inside and out.
Paul Grdina Photography
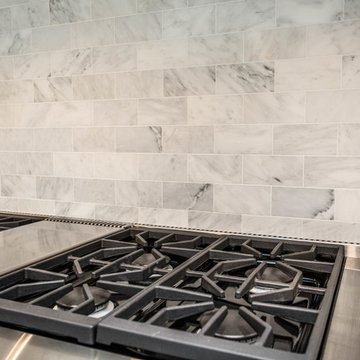
Heiser Media
Design ideas for an expansive country l-shaped open plan kitchen in Seattle with shaker cabinets, white cabinets, marble worktops, white splashback, stone tiled splashback, stainless steel appliances and an island.
Design ideas for an expansive country l-shaped open plan kitchen in Seattle with shaker cabinets, white cabinets, marble worktops, white splashback, stone tiled splashback, stainless steel appliances and an island.
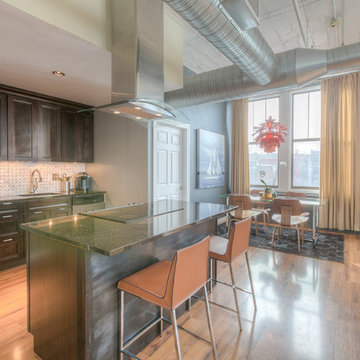
Mid Century Condo
Kansas City, MO
- Mid Century Modern Design
- Bentwood Chairs
- Geometric Lattice Wall Pattern
- New Mixed with Retro
Wesley Piercy, Haus of You Photography
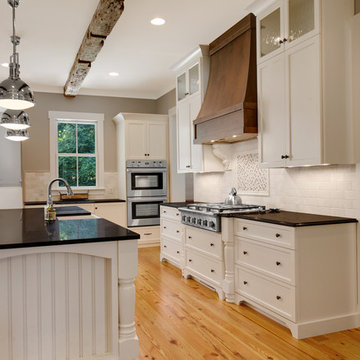
Design ideas for a rural open plan kitchen in Charlotte with a belfast sink, recessed-panel cabinets, white cabinets, multi-coloured splashback, stone tiled splashback, integrated appliances, light hardwood flooring and an island.

Dick Springgate
Design ideas for a medium sized classic l-shaped open plan kitchen in Salt Lake City with raised-panel cabinets, distressed cabinets, granite worktops, beige splashback, stone tiled splashback, a belfast sink, stainless steel appliances, medium hardwood flooring, multiple islands and multicoloured worktops.
Design ideas for a medium sized classic l-shaped open plan kitchen in Salt Lake City with raised-panel cabinets, distressed cabinets, granite worktops, beige splashback, stone tiled splashback, a belfast sink, stainless steel appliances, medium hardwood flooring, multiple islands and multicoloured worktops.
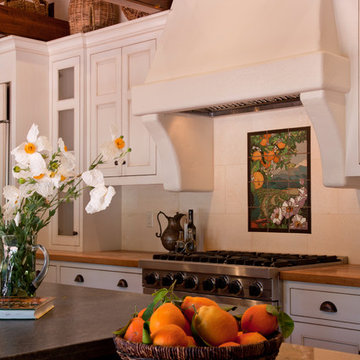
Old Spanish Mediterranean style home, recently completely remodeled with open beam ceilings and painted cabinetry. This kitchen looks as though it was built in the 1920's as a Mission Revival, but is all new. A plaster range hood with a custom Malibu Tile orange mural, oak counters, and honed black granite island. Limestone tile backsplash. Kitchen in newly remodeled home- entire building design by Maraya Design, built by Droney Construction.
Arto terra cotta floors, hand waxed, newly designed rustic open beam ceiling, plaster hood, white painted cabinetry, oak counters, and leathered ocean black granite island counter. Limestone backsplash. Light painted walls with dark wood flooring. Walls with thick plaster arches, simple and intricate tile designs, feel very natural and earthy in the warm Southern California sun. Plaster range hood and custom painted Malibu tile back splash. Stained wood beams and trusses, planked ceilings over wide planked oak floors with several shapes of hand dark waxed terra cotta tiles. Leathered black granite and wood counters int ehkitchen, along with a long island. Plaster fireplace with tile surround and brick hearth, tie into the patio spaces all with the same red brick paving.
Project Location: various areas throughout Southern California. Projects designed by Maraya Interior Design. From their beautiful resort town of Ojai, they serve clients in Montecito, Hope Ranch, Malibu, Westlake and Calabasas, across the tri-county areas of Santa Barbara, Ventura and Los Angeles, south to Hidden Hills- north through Solvang and more.
Timothy J Droney, contractor

Painted cabinets from Bishop, with a glazed finish lighten the area. The wall with the hood and cooktop was originally an entrance into a cramped galley style kitchen.
Photo by Brian Walters
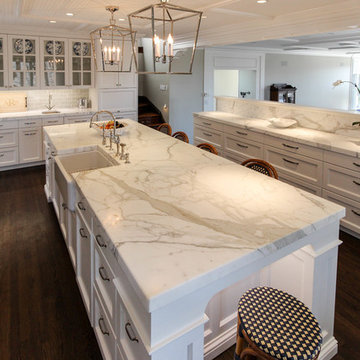
Beautiful white kitchen with marble countertop island centerpiece.
Inspiration for a large classic u-shaped open plan kitchen in Other with a belfast sink, an island, stainless steel appliances, dark hardwood flooring, shaker cabinets, white cabinets, white splashback, stone tiled splashback, marble worktops and brown floors.
Inspiration for a large classic u-shaped open plan kitchen in Other with a belfast sink, an island, stainless steel appliances, dark hardwood flooring, shaker cabinets, white cabinets, white splashback, stone tiled splashback, marble worktops and brown floors.

The custom bifold doors open out to create space that is easily accessible to the main kitchen.
Design ideas for a medium sized contemporary l-shaped open plan kitchen in Sydney with a submerged sink, shaker cabinets, white cabinets, granite worktops, white splashback, stone tiled splashback, stainless steel appliances, porcelain flooring and an island.
Design ideas for a medium sized contemporary l-shaped open plan kitchen in Sydney with a submerged sink, shaker cabinets, white cabinets, granite worktops, white splashback, stone tiled splashback, stainless steel appliances, porcelain flooring and an island.
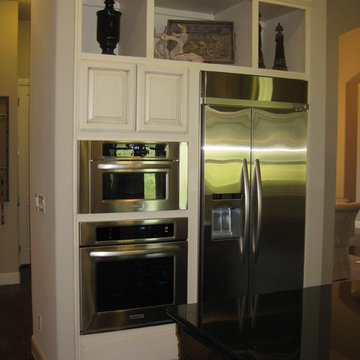
Burrows Cabinets in Austin Texas
This is an example of a medium sized classic l-shaped open plan kitchen in Austin with a submerged sink, raised-panel cabinets, white cabinets, engineered stone countertops, beige splashback, stone tiled splashback, stainless steel appliances, medium hardwood flooring and an island.
This is an example of a medium sized classic l-shaped open plan kitchen in Austin with a submerged sink, raised-panel cabinets, white cabinets, engineered stone countertops, beige splashback, stone tiled splashback, stainless steel appliances, medium hardwood flooring and an island.
Open Plan Kitchen with Stone Tiled Splashback Ideas and Designs
7