Open Plan Kitchen with White Cabinets Ideas and Designs
Refine by:
Budget
Sort by:Popular Today
121 - 140 of 160,701 photos
Item 1 of 3

Inspiration for a large rustic open plan kitchen in Other with shaker cabinets, white cabinets, granite worktops, white splashback, window splashback, stainless steel appliances, dark hardwood flooring, an island, brown floors and black worktops.

This is an example of a medium sized classic l-shaped open plan kitchen in Other with a belfast sink, shaker cabinets, white cabinets, quartz worktops, white splashback, metro tiled splashback, stainless steel appliances, medium hardwood flooring, an island and brown floors.

This breathtaking kitchen was designed for entertaining. The large kitchen island is teak and features a Brittanicca Cambria countertop with a flawless waterfall edge. The 48" gas wolf range is practically a work of art framed by a modern stainless steel range hood and by the quartz panels that meld seamlessly with the wood paneling through out the great room. The modern white cabinets are punctuated with the use of built-in custom gold hardware. The vaulted ceilings create an airy and bright space which is complimented by the use of glass pendants above the bar. The gray porcelain tile flooring used through out the home flows outside to the lanai and entry to punctuate the indoor outdoor design.
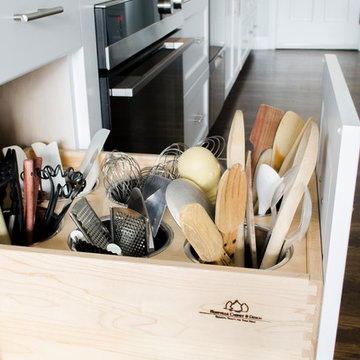
Design ideas for a large traditional u-shaped open plan kitchen in Cleveland with a submerged sink, shaker cabinets, white cabinets, marble worktops, white splashback, metro tiled splashback, stainless steel appliances, medium hardwood flooring, an island and brown floors.
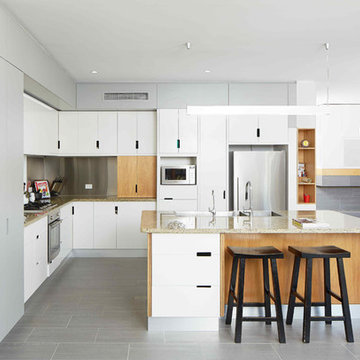
Scandinavian l-shaped open plan kitchen in Perth with flat-panel cabinets, white cabinets, stainless steel appliances, an island, a double-bowl sink, granite worktops, metallic splashback, metal splashback, ceramic flooring and grey floors.

Photography by John Merkl
This is an example of a large classic galley open plan kitchen in San Francisco with a submerged sink, white cabinets, white splashback, metro tiled splashback, stainless steel appliances, light hardwood flooring, an island, shaker cabinets, beige floors, composite countertops and black worktops.
This is an example of a large classic galley open plan kitchen in San Francisco with a submerged sink, white cabinets, white splashback, metro tiled splashback, stainless steel appliances, light hardwood flooring, an island, shaker cabinets, beige floors, composite countertops and black worktops.

Photo of a large classic galley open plan kitchen in Other with a submerged sink, beaded cabinets, white cabinets, quartz worktops, white splashback, metro tiled splashback, stainless steel appliances, light hardwood flooring and a breakfast bar.

Walk on sunshine with Skyline Floorscapes' Ivory White Oak. This smooth operator of floors adds charm to any room. Its delightfully light tones will have you whistling while you work, play, or relax at home.
This amazing reclaimed wood style is a perfect environmentally-friendly statement for a modern space, or it will match the design of an older house with its vintage style. The ivory color will brighten up any room.
This engineered wood is extremely strong with nine layers and a 3mm wear layer of White Oak on top. The wood is handscraped, adding to the lived-in quality of the wood. This will make it look like it has been in your home all along.
Each piece is 7.5-in. wide by 71-in. long by 5/8-in. thick in size. It comes with a 35-year finish warranty and a lifetime structural warranty.
This is a real wood engineered flooring product made from white oak. It has a beautiful ivory color with hand scraped, reclaimed planks that are finished in oil. The planks have a tongue & groove construction that can be floated, glued or nailed down.
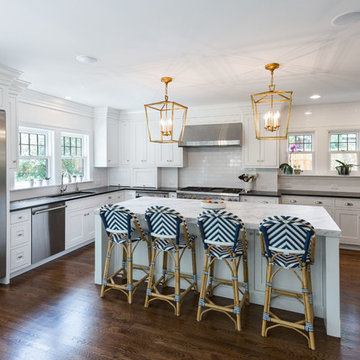
Inspiration for a medium sized contemporary l-shaped open plan kitchen in Cincinnati with a submerged sink, shaker cabinets, white cabinets, soapstone worktops, white splashback, metro tiled splashback, stainless steel appliances, dark hardwood flooring and an island.

Featuring a classic H-shaped plan and minimalist details, the Winston was designed with the modern family in mind. This home carefully balances a sleek and uniform façade with more contemporary elements. This balance is noticed best when looking at the home on axis with the front or rear doors. Simple lap siding serve as a backdrop to the careful arrangement of windows and outdoor spaces. Stepping through a pair of natural wood entry doors gives way to sweeping vistas through the living and dining rooms. Anchoring the left side of the main level, and on axis with the living room, is a large white kitchen island and tiled range surround. To the right, and behind the living rooms sleek fireplace, is a vertical corridor that grants access to the upper level bedrooms, main level master suite, and lower level spaces. Serving as backdrop to this vertical corridor is a floor to ceiling glass display room for a sizeable wine collection. Set three steps down from the living room and through an articulating glass wall, the screened porch is enclosed by a retractable screen system that allows the room to be heated during cold nights. In all rooms, preferential treatment is given to maximize exposure to the rear yard, making this a perfect lakefront home.
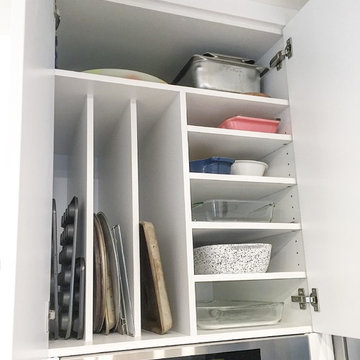
Design ideas for a medium sized scandi l-shaped open plan kitchen in Edmonton with a submerged sink, flat-panel cabinets, white cabinets, multi-coloured splashback, mosaic tiled splashback, stainless steel appliances, ceramic flooring and an island.

Tom Arban
Design ideas for a large modern l-shaped open plan kitchen in Toronto with a submerged sink, flat-panel cabinets, white cabinets, composite countertops, white splashback, white appliances, light hardwood flooring and an island.
Design ideas for a large modern l-shaped open plan kitchen in Toronto with a submerged sink, flat-panel cabinets, white cabinets, composite countertops, white splashback, white appliances, light hardwood flooring and an island.

This blue and white kitchen is the hub of the home for a busy young family. The white cabinets are broken up by glass fronts at the top. The dark granite and a fresh blue painted island add contrast, while the transitional pendant adds interest to the otherwise traditional space.
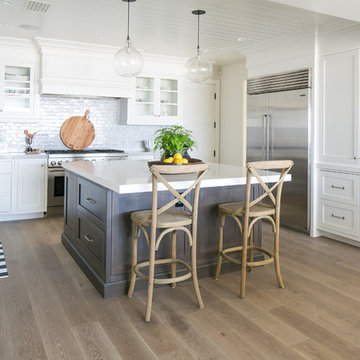
Ryan Garvin
Photo of a medium sized nautical u-shaped open plan kitchen in Orange County with a belfast sink, shaker cabinets, white cabinets, engineered stone countertops, blue splashback, ceramic splashback, stainless steel appliances, light hardwood flooring and an island.
Photo of a medium sized nautical u-shaped open plan kitchen in Orange County with a belfast sink, shaker cabinets, white cabinets, engineered stone countertops, blue splashback, ceramic splashback, stainless steel appliances, light hardwood flooring and an island.

Photographer: Neil Landino
This is an example of a large traditional l-shaped open plan kitchen in New York with a submerged sink, shaker cabinets, white cabinets, marble worktops, grey splashback, medium hardwood flooring, an island, stainless steel appliances and marble splashback.
This is an example of a large traditional l-shaped open plan kitchen in New York with a submerged sink, shaker cabinets, white cabinets, marble worktops, grey splashback, medium hardwood flooring, an island, stainless steel appliances and marble splashback.

On the left of the cooking modules, a utensil pullout was incorporated to help keep utensils organized and easy to put away. The pullout was custom made and features the walnut drawer boxes that were used throughout the space. The kitchen features both off white cabinets and dark stained maple cabinets. The cooktop area bumps out and has a toe detail applied to make it stand out.

Photography: Stephani Buchman
Medium sized classic galley open plan kitchen in Toronto with a submerged sink, recessed-panel cabinets, white cabinets, marble worktops, white splashback, stone tiled splashback, stainless steel appliances, dark hardwood flooring, an island, brown floors and grey worktops.
Medium sized classic galley open plan kitchen in Toronto with a submerged sink, recessed-panel cabinets, white cabinets, marble worktops, white splashback, stone tiled splashback, stainless steel appliances, dark hardwood flooring, an island, brown floors and grey worktops.

Family members enter this kitchen from the mud room where they are right at home in this friendly space.
The Kitchens central banquette island seats six on cozy upholstered benches with another two diners at the ends. There is table seating for EIGHT plus the back side boasts raised seating for four more on swiveling bar stools.
The show-stopping coffered ceiling was custom designed and features beaded paneling, recessed can lighting and dramatic crown molding.
The counters are made of Labradorite which is often associated with jewels. It's iridescent sparkle adds glamour without being too loud.
The wood paneled backsplash allows the cabinetry to blend in. There is glazed subway tile behind the range.
This lovely home features an open concept space with the kitchen at the heart. Built in the late 1990's the prior kitchen was cherry, but dark, and the new family needed a fresh update.
This great space was a collaboration between many talented folks including but not limited to the team at Delicious Kitchens & Interiors, LLC, L. Newman and Associates/Paul Mansback, Inc with Leslie Rifkin and Emily Shakra. Additional contributions from the homeowners and Belisle Granite.
John C. Hession Photographer

Kitchen by Trend Interior Design
Design ideas for a traditional l-shaped open plan kitchen in Tampa with a submerged sink, recessed-panel cabinets, white cabinets, marble worktops, white splashback, stainless steel appliances, dark hardwood flooring and multiple islands.
Design ideas for a traditional l-shaped open plan kitchen in Tampa with a submerged sink, recessed-panel cabinets, white cabinets, marble worktops, white splashback, stainless steel appliances, dark hardwood flooring and multiple islands.

Bright, airy kitchen with Elmwood cabinetry
Inspiration for a large classic l-shaped open plan kitchen in DC Metro with a submerged sink, shaker cabinets, white cabinets, grey splashback, metro tiled splashback, medium hardwood flooring, an island, engineered stone countertops and stainless steel appliances.
Inspiration for a large classic l-shaped open plan kitchen in DC Metro with a submerged sink, shaker cabinets, white cabinets, grey splashback, metro tiled splashback, medium hardwood flooring, an island, engineered stone countertops and stainless steel appliances.
Open Plan Kitchen with White Cabinets Ideas and Designs
7