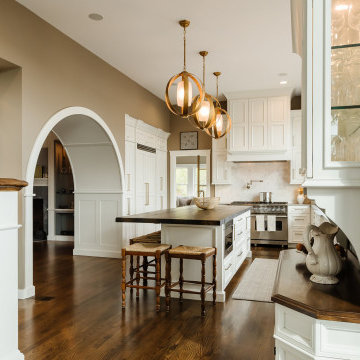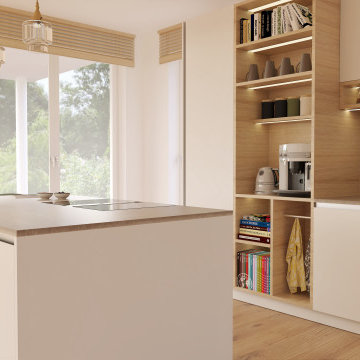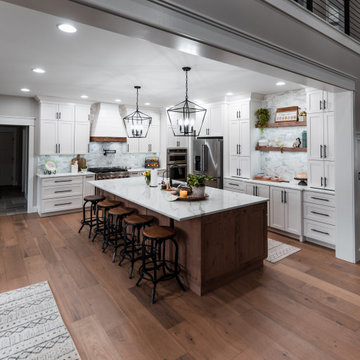Open Plan Kitchen with White Cabinets Ideas and Designs
Refine by:
Budget
Sort by:Popular Today
101 - 120 of 160,713 photos
Item 1 of 3

Photo of a large traditional l-shaped open plan kitchen in San Francisco with a belfast sink, beaded cabinets, white cabinets, onyx worktops, white splashback, engineered quartz splashback, integrated appliances, light hardwood flooring, multiple islands, multi-coloured floors and white worktops.

Una cucina semplice, dal carattere deciso e moderno. Una zona colonne di colore bianco ed un isola grigio scuro. Di grande effetto la cappa Sophie di Falmec che personalizza l'ambiente. Cesar Cucine.
Foto di Simone Marulli

Italian Influenced Coastal Kitchen by Mandeville Canyon Designs
Photo of a large traditional galley open plan kitchen in Other with white cabinets, marble worktops, white splashback, stone tiled splashback, dark hardwood flooring, an island, brown floors and white worktops.
Photo of a large traditional galley open plan kitchen in Other with white cabinets, marble worktops, white splashback, stone tiled splashback, dark hardwood flooring, an island, brown floors and white worktops.

The A7 Series aluminum windows with triple-pane glazing were paired with custom-designed Ultra Lift and Slide doors to provide comfort, efficiency, and seamless design integration of fenestration products. Triple pane glazing units with high-performance spacers, low iron glass, multiple air seals, and a continuous thermal break make these windows and doors incomparable to the traditional aluminum window and door products of the past. Not to mention – these large-scale sliding doors have been fitted with motors hidden in the ceiling, which allow the doors to open flush into wall pockets at the press of a button.
This seamless aluminum door system is a true custom solution for a homeowner that wanted the largest expanses of glass possible to disappear from sight with minimal effort. The enormous doors slide completely out of view, allowing the interior and exterior to blur into a single living space. By integrating the ultra-modern desert home into the surrounding landscape, this residence is able to adapt and evolve as the seasons change – providing a comfortable, beautiful, and luxurious environment all year long.

Design ideas for an expansive modern grey and white galley open plan kitchen in Sydney with a submerged sink, flat-panel cabinets, white cabinets, black appliances, an island, beige floors, grey worktops, a vaulted ceiling, granite worktops, grey splashback, granite splashback and vinyl flooring.

Kitchen with integrated fridge
This is an example of a large modern galley open plan kitchen in Brisbane with a built-in sink, all styles of cabinet, white cabinets, marble worktops, black appliances, porcelain flooring, an island, grey floors and grey worktops.
This is an example of a large modern galley open plan kitchen in Brisbane with a built-in sink, all styles of cabinet, white cabinets, marble worktops, black appliances, porcelain flooring, an island, grey floors and grey worktops.

Planung der Küche mit einer Insel, sowie einem Barbereich. Freundliche Anmutung mit hellen Holzelementen.
Photo of a large scandinavian l-shaped open plan kitchen in Munich with flat-panel cabinets, white cabinets, medium hardwood flooring and an island.
Photo of a large scandinavian l-shaped open plan kitchen in Munich with flat-panel cabinets, white cabinets, medium hardwood flooring and an island.

Medium sized classic l-shaped open plan kitchen in Toronto with a single-bowl sink, shaker cabinets, white cabinets, composite countertops, yellow splashback, porcelain splashback, integrated appliances, light hardwood flooring, an island, brown floors and white worktops.

Inspiration for a medium sized classic single-wall open plan kitchen in Toronto with a submerged sink, shaker cabinets, white cabinets, engineered stone countertops, multi-coloured splashback, glass sheet splashback, stainless steel appliances, light hardwood flooring, an island, yellow floors, white worktops and exposed beams.

This Caulfield South kitchen features a Calacatta Caesarstone benchtop and French Oak flooring. Paired with a gloss-white tiled splashback and brushed brass fixtures, this kitchen embodies elegance and style.
The generous sized island bench is the anchor point of the free flowing kitchen. The joinery details were designed and skilfully crafted to match the existing architecture on the hallways doors, paying homage to the grandeur of the home. With multiple access points, the kitchen seamlessly connects with an open living space, creating an entertaining hub at the heart of the home.

Open kitchen, dining, living
Inspiration for a large contemporary galley open plan kitchen in Gold Coast - Tweed with a submerged sink, flat-panel cabinets, white cabinets, engineered stone countertops, mirror splashback, stainless steel appliances, porcelain flooring, an island, multi-coloured floors and white worktops.
Inspiration for a large contemporary galley open plan kitchen in Gold Coast - Tweed with a submerged sink, flat-panel cabinets, white cabinets, engineered stone countertops, mirror splashback, stainless steel appliances, porcelain flooring, an island, multi-coloured floors and white worktops.

Stylish Productions
Design ideas for a coastal u-shaped open plan kitchen in DC Metro with beaded cabinets, white cabinets, grey splashback, integrated appliances, medium hardwood flooring, an island, brown floors and black worktops.
Design ideas for a coastal u-shaped open plan kitchen in DC Metro with beaded cabinets, white cabinets, grey splashback, integrated appliances, medium hardwood flooring, an island, brown floors and black worktops.

Design ideas for a contemporary l-shaped open plan kitchen in Saint Petersburg with flat-panel cabinets, white cabinets, black appliances, concrete flooring, an island, grey floors and beige worktops.

Light and Airy! Fresh and Modern Architecture by Arch Studio, Inc. 2021
Expansive traditional u-shaped open plan kitchen in San Francisco with a belfast sink, shaker cabinets, white cabinets, quartz worktops, white splashback, ceramic splashback, stainless steel appliances, medium hardwood flooring, an island, grey floors and grey worktops.
Expansive traditional u-shaped open plan kitchen in San Francisco with a belfast sink, shaker cabinets, white cabinets, quartz worktops, white splashback, ceramic splashback, stainless steel appliances, medium hardwood flooring, an island, grey floors and grey worktops.

These homeowners wanted an updated look for their kitchen while still having a similar style to the rest of the home. We love how it turned out!
Inspiration for a medium sized classic single-wall open plan kitchen in Raleigh with a single-bowl sink, shaker cabinets, white cabinets, quartz worktops, grey splashback, mosaic tiled splashback, integrated appliances, medium hardwood flooring, an island, brown floors, multicoloured worktops and exposed beams.
Inspiration for a medium sized classic single-wall open plan kitchen in Raleigh with a single-bowl sink, shaker cabinets, white cabinets, quartz worktops, grey splashback, mosaic tiled splashback, integrated appliances, medium hardwood flooring, an island, brown floors, multicoloured worktops and exposed beams.

Photo of a scandinavian open plan kitchen in Melbourne with a single-bowl sink, flat-panel cabinets, white cabinets, composite countertops, white splashback, ceramic splashback, stainless steel appliances, light hardwood flooring, an island and white worktops.

A modern take on the "open concept" Gourmet Kitchen and Family Room. Walls of glass drench these spaces in natural light, while porcelain tile flooring and contemporary chandeliers tie the space together.

Placed in a field among the prairie, this gorgeous new home will delight all the senses. Striking white cabinetry creates a beautiful farmhouse style kitchen. Reaching to the ceiling, the double-stack custom cabinetry creates a grand look with all the warmth & comfort of a cozy space. Hard wood floors, marble backsplash tile & a stunning hood over the stove provide a casual elegance.

This is an example of a medium sized contemporary u-shaped open plan kitchen in Nantes with a submerged sink, flat-panel cabinets, white cabinets, wood worktops, beige splashback, wood splashback, integrated appliances, light hardwood flooring, a breakfast bar, beige floors and beige worktops.

Design ideas for a medium sized classic galley open plan kitchen in Denver with a belfast sink, recessed-panel cabinets, white cabinets, quartz worktops, white splashback, stone slab splashback, stainless steel appliances, medium hardwood flooring, an island, brown floors and white worktops.
Open Plan Kitchen with White Cabinets Ideas and Designs
6