Open Plan Kitchen with White Cabinets Ideas and Designs
Refine by:
Budget
Sort by:Popular Today
161 - 180 of 160,713 photos
Item 1 of 3

Photo of a traditional u-shaped open plan kitchen in Wollongong with a submerged sink, raised-panel cabinets, white cabinets, grey splashback, black appliances, concrete flooring, an island and grey floors.
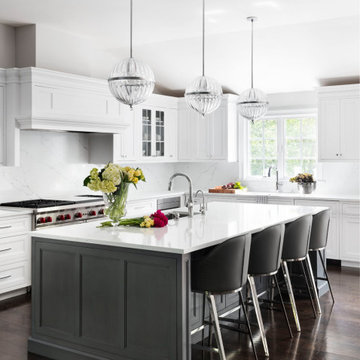
A custom built kitchen with white double shaker doors, a large gray stain island, large pantry and sub zero appliances. The room is painted in a light gray

This stunning home is a combination of the best of traditional styling with clean and modern design, creating a look that will be as fresh tomorrow as it is today. Traditional white painted cabinetry in the kitchen, combined with the slab backsplash, a simpler door style and crown moldings with straight lines add a sleek, non-fussy style. An architectural hood with polished brass accents and stainless steel appliances dress up this painted kitchen for upscale, contemporary appeal. The kitchen islands offers a notable color contrast with their rich, dark, gray finish.
The stunning bar area is the entertaining hub of the home. The second bar allows the homeowners an area for their guests to hang out and keeps them out of the main work zone.
The family room used to be shut off from the kitchen. Opening up the wall between the two rooms allows for the function of modern living. The room was full of built ins that were removed to give the clean esthetic the homeowners wanted. It was a joy to redesign the fireplace to give it the contemporary feel they longed for.
Their used to be a large angled wall in the kitchen (the wall the double oven and refrigerator are on) by straightening that out, the homeowners gained better function in the kitchen as well as allowing for the first floor laundry to now double as a much needed mudroom room as well.

Inspiration for a medium sized modern galley open plan kitchen in Sydney with a submerged sink, flat-panel cabinets, white cabinets, engineered stone countertops, multi-coloured splashback, mosaic tiled splashback, stainless steel appliances, light hardwood flooring, a breakfast bar, brown floors and white worktops.

This is an example of a large modern l-shaped open plan kitchen in Los Angeles with a submerged sink, flat-panel cabinets, white cabinets, soapstone worktops, black splashback, stone slab splashback, integrated appliances, an island, black worktops, feature lighting, concrete flooring and grey floors.
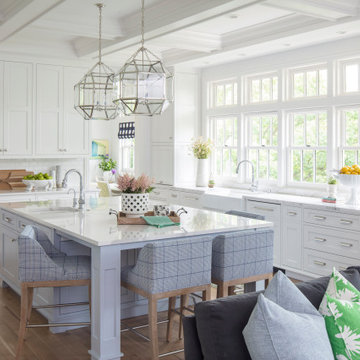
Martha O'Hara Interiors, Interior Design & Photo Styling | Troy Thies, Photography | Swan Architecture, Architect | Great Neighborhood Homes, Builder
Please Note: All “related,” “similar,” and “sponsored” products tagged or listed by Houzz are not actual products pictured. They have not been approved by Martha O’Hara Interiors nor any of the professionals credited. For info about our work: design@oharainteriors.com
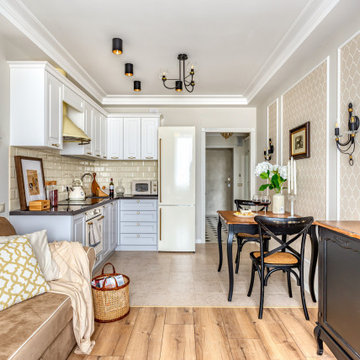
Кухню-гостиную поделили на две зоны: в одной ТВ с диваном (это ещё и отдельное спальное место), в другой — гарнитур и обеденный стол. Дверной проём на кухню превратили в арку, это позволило визуально расширить пространство и наполнить прихожую светом

Cabinetry: Glenbrook Framed
Overlay: Beaded Inset
Door Style: Legacy Ogee
Perimeter Finish: Snowcap with Mocha Glaze
Island Finish: Cherry Stained Acorn
Perimeter Countertop: Pietra Del Cordosa
Island Countertop: Cararra Marble
Perimeter Hardware: Top Knobs Brixton Collection, Polished Nickel Finish
Island Hardware: Hardware Resources Bremen Collection, Antique Brushed Satin Bronze Finish
Backsplash: Ice Cream Crackle Manhattan Field Tile, Quemere Designs
Appliances: SubZero & WOLF

The project is an an approximately 2,800 square foot home above a single-car garage located on a 40-acre plot of land in Calistoga, California. The project site features sweeping 360 degree views. The design responds to the site with large windows framing specific views and a large roof perched above the main room of the house so as to provide a continuous clerestory window around the room. The design features exposed concrete radiant-floors and an integrated podium-pool.

This is an example of an expansive country single-wall open plan kitchen in Salt Lake City with a belfast sink, beaded cabinets, white cabinets, quartz worktops, beige splashback, limestone splashback, white appliances, light hardwood flooring, multiple islands, beige floors and beige worktops.

Modern farmhouse kitchen with a rustic, walnut island. The full depth refrigerator is camouflaged by extra deep cabinets on the right side which create a large enough space to accommodate an Advantium oven.

Inspiration for a medium sized eclectic galley open plan kitchen in Other with a belfast sink, shaker cabinets, white cabinets, engineered stone countertops, white splashback, mosaic tiled splashback, stainless steel appliances, porcelain flooring, a breakfast bar, grey floors and white worktops.

Transitional Style Home located in Stevensville, Maryland. Home features traditional details and modern statement lighting. Layering in color and patterns bring this home to life.

Photography: Garett + Carrie Buell of Studiobuell/ studiobuell.com
This is an example of a large traditional galley open plan kitchen in Nashville with a belfast sink, shaker cabinets, white cabinets, marble worktops, green splashback, medium hardwood flooring, multiple islands and white worktops.
This is an example of a large traditional galley open plan kitchen in Nashville with a belfast sink, shaker cabinets, white cabinets, marble worktops, green splashback, medium hardwood flooring, multiple islands and white worktops.
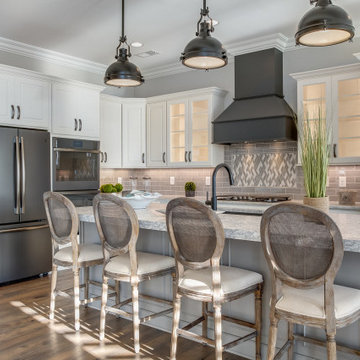
Sole Design Cabinetry
Jackson Door Style
Painted Creamy for KITCHEN PERIMETER, Rustic Hickory Stained Storm for BAR
Eastview Door Style, Painted Smokey Gray for KITCHEN ISLAND
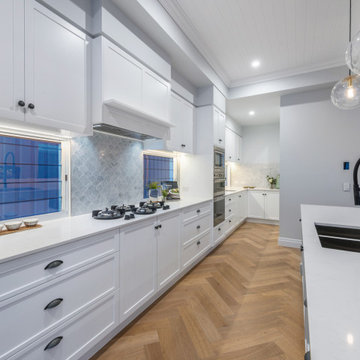
Photo of a medium sized classic l-shaped open plan kitchen in Brisbane with a submerged sink, shaker cabinets, white cabinets, engineered stone countertops, grey splashback, mosaic tiled splashback, stainless steel appliances, medium hardwood flooring, an island, brown floors and white worktops.
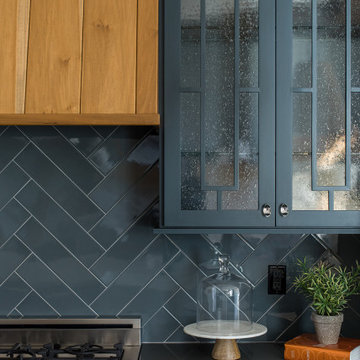
This elegant home is a modern medley of design with metal accents, pastel hues, bright upholstery, wood flooring, and sleek lighting.
Project completed by Wendy Langston's Everything Home interior design firm, which serves Carmel, Zionsville, Fishers, Westfield, Noblesville, and Indianapolis.
To learn more about this project, click here:
https://everythinghomedesigns.com/portfolio/mid-west-living-project/

The homeowner of this new build came to us for help with the design of their new home. They wanted a more contemporary look than what they're used to.
The large island is a great gathering point with in the open concept of the dining/kitchen/living space. Using two different colors of quartz countertops added contrast that highlights the marble backsplash. The backsplash adds texture and richness to the space. Shaker style cabinets help modernize the space with the clean lines. Function was key to this kitchen working with utensil pullouts, spice racks, rollouts, hidden storage and a knife block.
Design Connection, Inc. Kansas City interior designer provided space planning, architectural drawings, barstools, tile, plumbing fixtures, countertops, cabinets and hardware, lighting, paint colors, coordination with the builder and project management to ensure that the high standards of Design Connection, Inc. were maintained.
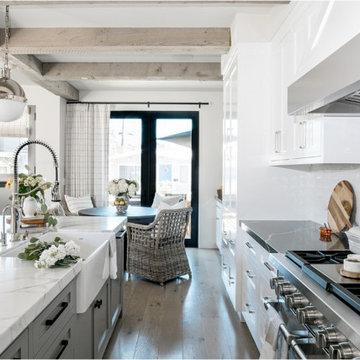
Builder: JENKINS construction
Photography: Mol Goodman
Architect: William Guidero
Design ideas for a medium sized beach style l-shaped open plan kitchen in Orange County with a belfast sink, shaker cabinets, white cabinets, marble worktops, white splashback, ceramic splashback, integrated appliances, light hardwood flooring, an island, beige floors and white worktops.
Design ideas for a medium sized beach style l-shaped open plan kitchen in Orange County with a belfast sink, shaker cabinets, white cabinets, marble worktops, white splashback, ceramic splashback, integrated appliances, light hardwood flooring, an island, beige floors and white worktops.

En premier plan, le lit ici en mode canapé peut sortir du dessous de l'estrade pour offrir une literie de 140cm.
La cuisine d'un célèbre suédois est habillé d'une profonde crédence noire miroitante rythmée par des portes en chêne blond.
La desserte en bleu FOR03 "Source" de chez Ressources se mue en bibliothèque, en claustra de bordure de lit et en table d'écriture s'ouvrant en portefeuille pour double son épaisseur.
Open Plan Kitchen with White Cabinets Ideas and Designs
9