Open Plan Kitchen with White Cabinets Ideas and Designs
Refine by:
Budget
Sort by:Popular Today
221 - 240 of 160,947 photos
Item 1 of 3

Design ideas for a country l-shaped open plan kitchen in San Francisco with a submerged sink, flat-panel cabinets, white cabinets, engineered stone countertops, beige splashback, ceramic splashback, integrated appliances, light hardwood flooring, an island and white worktops.
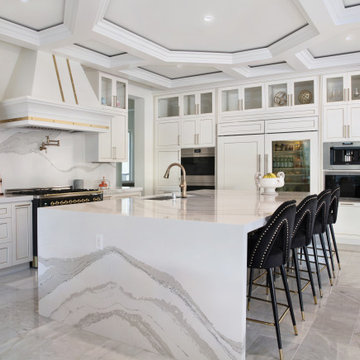
Inspiration for a medium sized classic l-shaped open plan kitchen in Orange County with a submerged sink, shaker cabinets, white cabinets, engineered stone countertops, white splashback, marble splashback, stainless steel appliances, marble flooring, an island, grey floors and white worktops.

Design ideas for an expansive country l-shaped open plan kitchen in Salt Lake City with a belfast sink, beaded cabinets, white cabinets, quartz worktops, beige splashback, limestone splashback, white appliances, light hardwood flooring, multiple islands, beige floors and beige worktops.

Modern farmhouse kitchen with a rustic, walnut island. The full depth refrigerator is camouflaged by extra deep cabinets on the right side which create a large enough space to accommodate an Advantium oven.
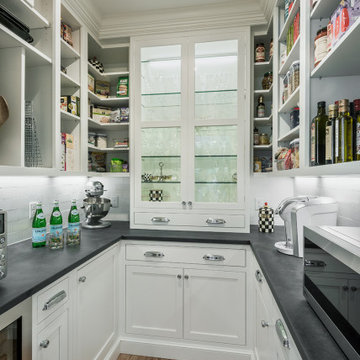
Walk-in pantry with bombproof, Fireslate countertops. A wine cooler. Custom shelving by Signature cabinets. White subway tile backsplash. Glass pocket doors.
Instagram: @redhousecustombuilding
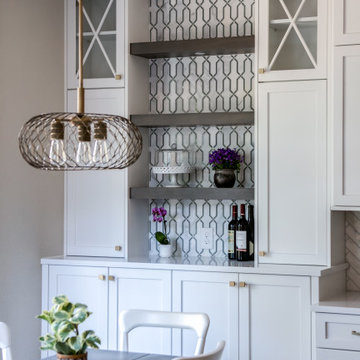
Omega Cabinets: Puritan door style, Pearl White Paint, Paint MDF door
Heartwood: Alder Wood, Stained with Glaze (floating shelves, island, hood)
Photo of a large traditional galley open plan kitchen in Denver with a submerged sink, shaker cabinets, white cabinets, engineered stone countertops, beige splashback, marble splashback, stainless steel appliances, medium hardwood flooring, an island, brown floors and white worktops.
Photo of a large traditional galley open plan kitchen in Denver with a submerged sink, shaker cabinets, white cabinets, engineered stone countertops, beige splashback, marble splashback, stainless steel appliances, medium hardwood flooring, an island, brown floors and white worktops.
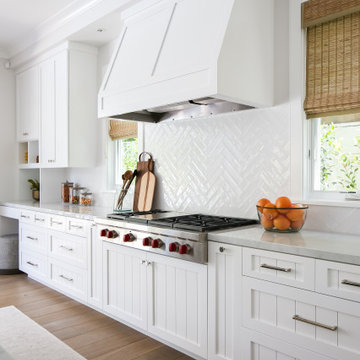
Inspiration for a large traditional l-shaped open plan kitchen in Orange County with a belfast sink, shaker cabinets, white cabinets, marble worktops, white splashback, stainless steel appliances, medium hardwood flooring, an island, beige floors and white worktops.

Inspiration for a large classic l-shaped open plan kitchen in Chicago with a submerged sink, recessed-panel cabinets, white cabinets, marble worktops, white splashback, ceramic splashback, stainless steel appliances, medium hardwood flooring, an island, brown floors and beige worktops.
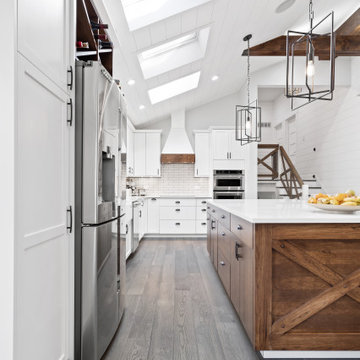
Photo Credit: Pawel Dmytrow
Large rustic l-shaped open plan kitchen in Chicago with a belfast sink, shaker cabinets, white cabinets, engineered stone countertops, white splashback, ceramic splashback, stainless steel appliances, dark hardwood flooring, an island, brown floors and white worktops.
Large rustic l-shaped open plan kitchen in Chicago with a belfast sink, shaker cabinets, white cabinets, engineered stone countertops, white splashback, ceramic splashback, stainless steel appliances, dark hardwood flooring, an island, brown floors and white worktops.

This exciting ‘whole house’ project began when a couple contacted us while house shopping. They found a 1980s contemporary colonial in Delafield with a great wooded lot on Nagawicka Lake. The kitchen and bathrooms were outdated but it had plenty of space and potential.
We toured the home, learned about their design style and dream for the new space. The goal of this project was to create a contemporary space that was interesting and unique. Above all, they wanted a home where they could entertain and make a future.
At first, the couple thought they wanted to remodel only the kitchen and master suite. But after seeing Kowalske Kitchen & Bath’s design for transforming the entire house, they wanted to remodel it all. The couple purchased the home and hired us as the design-build-remodel contractor.
First Floor Remodel
The biggest transformation of this home is the first floor. The original entry was dark and closed off. By removing the dining room walls, we opened up the space for a grand entry into the kitchen and dining room. The open-concept kitchen features a large navy island, blue subway tile backsplash, bamboo wood shelves and fun lighting.
On the first floor, we also turned a bathroom/sauna into a full bathroom and powder room. We were excited to give them a ‘wow’ powder room with a yellow penny tile wall, floating bamboo vanity and chic geometric cement tile floor.
Second Floor Remodel
The second floor remodel included a fireplace landing area, master suite, and turning an open loft area into a bedroom and bathroom.
In the master suite, we removed a large whirlpool tub and reconfigured the bathroom/closet space. For a clean and classic look, the couple chose a black and white color pallet. We used subway tile on the walls in the large walk-in shower, a glass door with matte black finish, hexagon tile on the floor, a black vanity and quartz counters.
Flooring, trim and doors were updated throughout the home for a cohesive look.
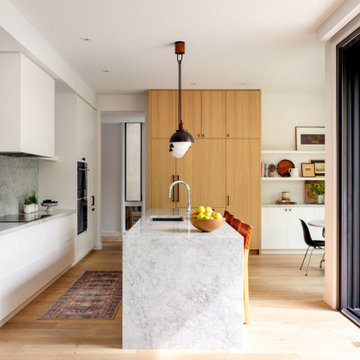
RIVER’S EDGE HOUSE
New modern family home in Calgary’s Roxboro Neighbourhood.
Photography: Joel Klassen
Builder: Alloy Homes
Photo of a large contemporary l-shaped open plan kitchen in Calgary with a submerged sink, flat-panel cabinets, white cabinets, marble worktops, green splashback, stone slab splashback, stainless steel appliances, light hardwood flooring, an island, beige floors and grey worktops.
Photo of a large contemporary l-shaped open plan kitchen in Calgary with a submerged sink, flat-panel cabinets, white cabinets, marble worktops, green splashback, stone slab splashback, stainless steel appliances, light hardwood flooring, an island, beige floors and grey worktops.
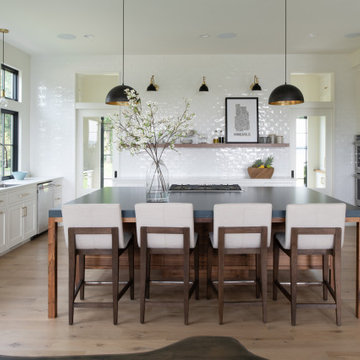
Large traditional open plan kitchen in Minneapolis with a submerged sink, shaker cabinets, white cabinets, white splashback, stainless steel appliances, light hardwood flooring, an island, beige floors and white worktops.
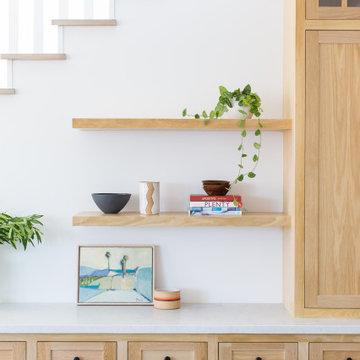
Design ideas for a medium sized farmhouse open plan kitchen in Orange County with shaker cabinets, white cabinets, marble worktops, stainless steel appliances, an island and white worktops.

The homeowner of this new build came to us for help with the design of their new home. They wanted a more contemporary look than what they're used to.
The large island is a great gathering point with in the open concept of the dining/kitchen/living space. Using two different colors of quartz countertops added contrast that highlights the marble backsplash. The backsplash adds texture and richness to the space. Shaker style cabinets help modernize the space with the clean lines. Function was key to this kitchen working with utensil pullouts, spice racks, rollouts, hidden storage and a knife block.
Design Connection, Inc. Kansas City interior designer provided space planning, architectural drawings, barstools, tile, plumbing fixtures, countertops, cabinets and hardware, lighting, paint colors, coordination with the builder and project management to ensure that the high standards of Design Connection, Inc. were maintained.
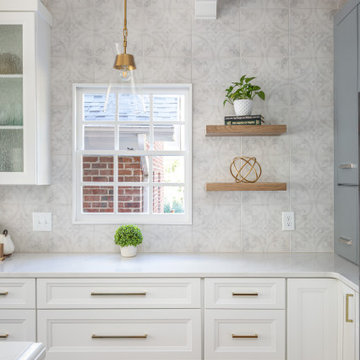
A traditional kitchen with touches of the farmhouse and Mediterranean styles. We used cool, light tones adding pops of color and warmth with natural wood.
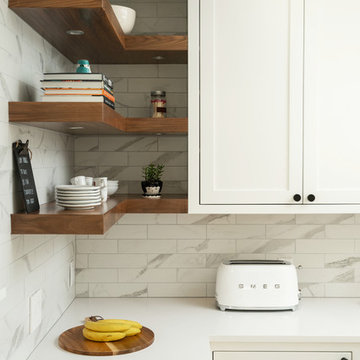
This is an example of a rural l-shaped open plan kitchen in Denver with a belfast sink, shaker cabinets, white cabinets, engineered stone countertops, porcelain splashback, stainless steel appliances, light hardwood flooring and an island.
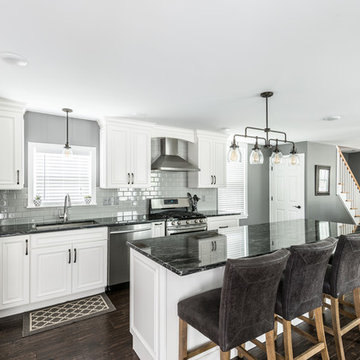
This gray and white transitional kitchen designed by Curtis Lumber Company features Wllborn Cabinets with the Belmont Medium Density Fiberboard door style in Glacier toped with black granite. The Richelieu hardware from the Transitional Collection adds flair. Daltile Rittenhouse Square tile in Desert Gray brings a classic elegance to the backsplash. The beautiful contrasting oak hardwood floor by Armstrong is American Scrape finished in Brown Bear. The four-light pendant above the island is from the Belton Collection by Seagull Lighting and adds a touch of vintage industrial charm to the design. The undermount single bowl sink is from the Crosstown Collection by Elkay paired with Delta’s Mateo Pull Down Faucet. Photos are property of Curtis Lumber Company.

Photo of a large rustic l-shaped open plan kitchen in Other with white cabinets, engineered stone countertops, white splashback, metro tiled splashback, stainless steel appliances, porcelain flooring, an island, grey floors, white worktops and shaker cabinets.

This is an example of a large farmhouse galley open plan kitchen in Columbus with a belfast sink, shaker cabinets, white cabinets, quartz worktops, multi-coloured splashback, mosaic tiled splashback, stainless steel appliances, light hardwood flooring, an island, brown floors and white worktops.

Inspiration for a traditional u-shaped open plan kitchen in Moscow with a built-in sink, raised-panel cabinets, white cabinets, wood worktops, white splashback, stainless steel appliances, painted wood flooring, a breakfast bar, white floors and brown worktops.
Open Plan Kitchen with White Cabinets Ideas and Designs
12