Open Plan Kitchen with White Worktops Ideas and Designs
Refine by:
Budget
Sort by:Popular Today
101 - 120 of 83,719 photos
Item 1 of 3
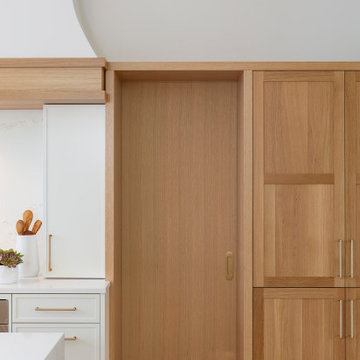
A view of the sliding pantry door that is integrated into the cabinetry.
Inspiration for a large traditional single-wall open plan kitchen in Minneapolis with a submerged sink, flat-panel cabinets, light wood cabinets, engineered stone countertops, white splashback, engineered quartz splashback, stainless steel appliances, light hardwood flooring, multiple islands, brown floors and white worktops.
Inspiration for a large traditional single-wall open plan kitchen in Minneapolis with a submerged sink, flat-panel cabinets, light wood cabinets, engineered stone countertops, white splashback, engineered quartz splashback, stainless steel appliances, light hardwood flooring, multiple islands, brown floors and white worktops.

This full home mid-century remodel project is in an affluent community perched on the hills known for its spectacular views of Los Angeles. Our retired clients were returning to sunny Los Angeles from South Carolina. Amidst the pandemic, they embarked on a two-year-long remodel with us - a heartfelt journey to transform their residence into a personalized sanctuary.
Opting for a crisp white interior, we provided the perfect canvas to showcase the couple's legacy art pieces throughout the home. Carefully curating furnishings that complemented rather than competed with their remarkable collection. It's minimalistic and inviting. We created a space where every element resonated with their story, infusing warmth and character into their newly revitalized soulful home.

This kitchen featured Homecrest Cabinetry with Dover Maple door style. The perimeter cabinets are Alpine Opaque and the island cabinetry is Poolhouse Opaque.
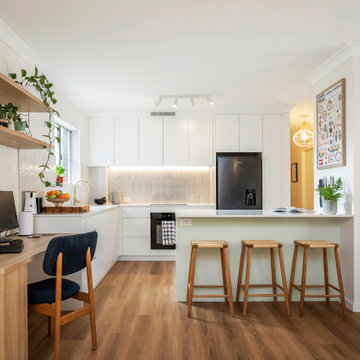
Design ideas for a small modern l-shaped open plan kitchen in Sydney with a submerged sink, flat-panel cabinets, white cabinets, engineered stone countertops, white splashback, ceramic splashback, stainless steel appliances, medium hardwood flooring, an island, brown floors and white worktops.
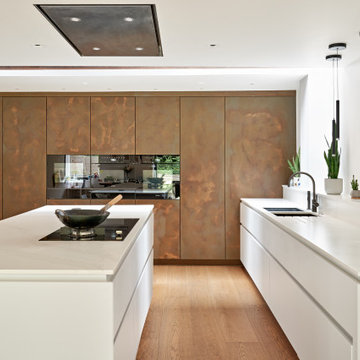
White and copper kitchen doors with integrated hood.
This is an example of a large contemporary l-shaped open plan kitchen in London with an integrated sink, flat-panel cabinets, composite countertops, black appliances, an island and white worktops.
This is an example of a large contemporary l-shaped open plan kitchen in London with an integrated sink, flat-panel cabinets, composite countertops, black appliances, an island and white worktops.

Photo of a medium sized contemporary galley open plan kitchen in Toronto with a submerged sink, flat-panel cabinets, engineered stone countertops, white splashback, engineered quartz splashback, stainless steel appliances, medium hardwood flooring, a breakfast bar, brown floors, white worktops and grey cabinets.

Ground floor extension of an end-of-1970s property.
Making the most of an open-plan space with fitted furniture that allows more than one option to accommodate guests when entertaining. The new rear addition has allowed us to create a clean and bright space, as well as to optimize the space flow for what originally were dark and cramped ground floor spaces.

Dramatic and moody never looked so good, or so inviting. Beautiful shiplap detailing on the wood hood and the kitchen island create a sleek modern farmhouse vibe in the decidedly modern kitchen. An entire wall of tall cabinets conceals a large refrigerator in plain sight and a walk-in pantry for amazing storage.
Two beautiful counter-sitting larder cabinets flank each side of the cooking area creating an abundant amount of specialized storage. An extra sink and open shelving in the beverage area makes for easy clean-ups after cocktails for two or an entire dinner party.
The warm contrast of paint and stain finishes makes this cozy kitchen a space that will be the focal point of many happy gatherings. The two-tone cabinets feature Dura Supreme Cabinetry’s Carson Panel door style is a dark green “Rock Bottom” paint contrasted with the “Hazelnut” stained finish on Cherry.
Design by Danee Bohn of Studio M Kitchen & Bath, Plymouth, Minnesota.
Request a FREE Dura Supreme Brochure Packet:
https://www.durasupreme.com/request-brochures/
Find a Dura Supreme Showroom near you today:
https://www.durasupreme.com/request-brochures
Want to become a Dura Supreme Dealer? Go to:
https://www.durasupreme.com/become-a-cabinet-dealer-request-form/

Photo of a small mediterranean l-shaped open plan kitchen in Other with a belfast sink, flat-panel cabinets, beige cabinets, marble worktops, white splashback, porcelain splashback, white appliances, terracotta flooring, no island, orange floors and white worktops.

This is an example of a small contemporary l-shaped open plan kitchen in Vancouver with a submerged sink, flat-panel cabinets, blue cabinets, grey splashback, stone tiled splashback, black appliances, cork flooring, an island, grey floors and white worktops.
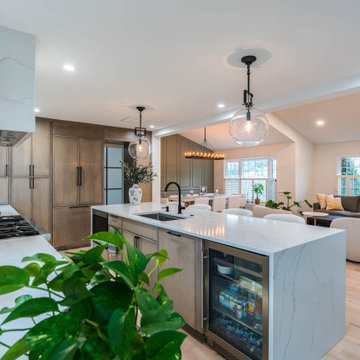
Step into the world of "Sleek Elegance," where a contemporary kitchen renovation awaits. Embracing an open concept design, this project boasts slim shaker cabinets that exude modern simplicity and refined style. The focal point of the space is the striking stone hood, adding a touch of natural allure and architectural grandeur. Discover the perfect balance of functionality and sophistication in this captivating culinary haven, where every detail is thoughtfully curated to create a space that is both inviting and effortlessly chic.
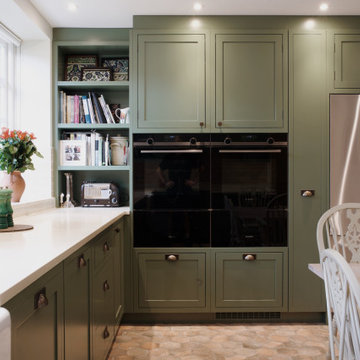
This is an example of a medium sized traditional l-shaped open plan kitchen in London with shaker cabinets, green cabinets, quartz worktops, an island and white worktops.

Inspiration for a large classic open plan kitchen in Sydney with a belfast sink, recessed-panel cabinets, white cabinets, engineered stone countertops, white splashback, ceramic splashback, black appliances, medium hardwood flooring, an island, brown floors and white worktops.
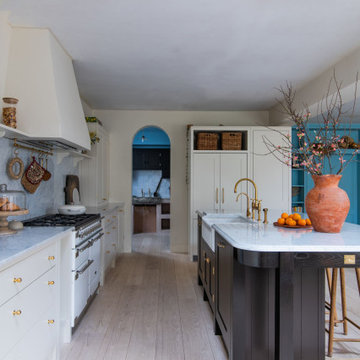
Bright + Light. All of it. A white kitchen, colour blocked though, by a dark contrasting island with ribbed sink and a run of tall cupboards drenched in blue. Nothing dull here. Copper accents add form and weight, a tonal extractor fan and archway into the tiny (but mighty) utility room perform their architectural duties. Traditional marble worktops add a final authoritative point.

Photo of a small modern l-shaped open plan kitchen in Florence with a single-bowl sink, flat-panel cabinets, white cabinets, laminate countertops, white splashback, porcelain splashback, stainless steel appliances, porcelain flooring, a breakfast bar, beige floors, white worktops and a drop ceiling.
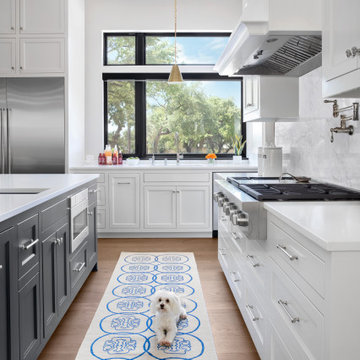
Martha O'Hara Interiors, Interior Design & Photo Styling | Olson Defendorf Custom Homes, Builder | Cornerstone Architects, Architect | Cate Black, Photography
Please Note: All “related,” “similar,” and “sponsored” products tagged or listed by Houzz are not actual products pictured. They have not been approved by Martha O’Hara Interiors nor any of the professionals credited. For information about our work, please contact design@oharainteriors.com.
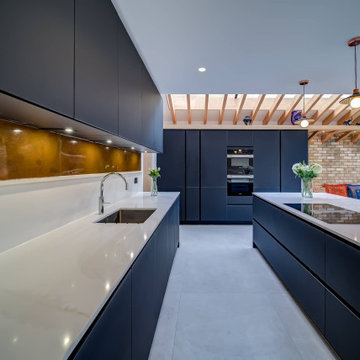
This black kitchen extension project in Surbiton is an excellent example of a modern design that incorporates natural materials to create a space that is as inviting as it is stunning.
Our team worked closely with the client's son for the design, and we were able to bring their vision of a light, airy space to life - complete with wood accents, bare brickwork, and plenty of natural light.
The Pronorm Y-line handleless cabinets in MP Black Satin Matt sit beautifully against all the natural materials of the room and in sharp contrast with the Silestone Calacatta worktops and splashbacks. The tall units house Miele ovens, fridges, and larder storage, while the island house the Miele vented hob and wine fridge.
Meanwhile, the sink area features a Quooker Cube tap and a copper glass backsplash that nicely complements the other copper accessories in the space. The result is a stunning family kitchen that's bright, fresh, and full of life.
Incorporating natural elements is a great way to add warmth and character to any modern space.

Design ideas for an expansive classic l-shaped open plan kitchen in Salt Lake City with a single-bowl sink, shaker cabinets, green cabinets, engineered stone countertops, white splashback, engineered quartz splashback, stainless steel appliances, porcelain flooring, an island, beige floors, white worktops and a vaulted ceiling.

Classic, timeless and ideally positioned on a sprawling corner lot set high above the street, discover this designer dream home by Jessica Koltun. The blend of traditional architecture and contemporary finishes evokes feelings of warmth while understated elegance remains constant throughout this Midway Hollow masterpiece unlike no other. This extraordinary home is at the pinnacle of prestige and lifestyle with a convenient address to all that Dallas has to offer.
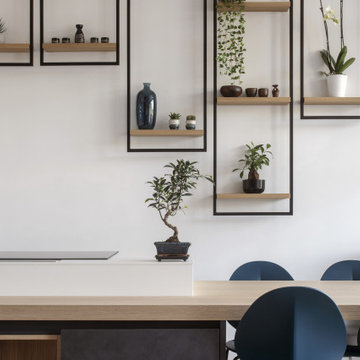
Design ideas for a medium sized contemporary open plan kitchen in Turin with a submerged sink, flat-panel cabinets, white cabinets, composite countertops, white splashback, stainless steel appliances, light hardwood flooring, an island, brown floors and white worktops.
Open Plan Kitchen with White Worktops Ideas and Designs
6