Open Plan Kitchen with White Worktops Ideas and Designs
Refine by:
Budget
Sort by:Popular Today
161 - 180 of 83,719 photos
Item 1 of 3

Die dritte Arbeitsplatte in der U-förmigen Ballerina-Küche ist das Plus für diverse Küchenutensilien. Die Dachschräge stört dabei nicht, sondern gibt wohnliches Flair für den Raum. Das ergänzte Wandregal nimmt Lebensmittel griffbereit auf und bietet Müsligläsern, Speisezutaten und Gewürzen ausreichenden und übersichtlichen Platz.
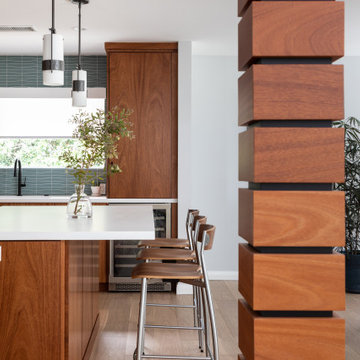
This mid-century ranch-style home in Pasadena, CA underwent a complete interior remodel and renovation. The kitchen walls separating it from the dining and living rooms were removed creating a sophisticated open-plan entertainment space.

This coastal home is located in Carlsbad, California! With some remodeling and vision this home was transformed into a peaceful retreat. The remodel features an open concept floor plan with the living room flowing into the dining room and kitchen. The kitchen is made gorgeous by its custom cabinetry with a flush mount ceiling vent. The dining room and living room are kept open and bright with a soft home furnishing for a modern beach home. The beams on ceiling in the family room and living room are an eye-catcher in a room that leads to a patio with canyon views and a stunning outdoor space!

© Lassiter Photography | **Any product tags listed as “related,” “similar,” or “sponsored” are done so by Houzz and are not the actual products specified. They have not been approved by, nor are they endorsed by ReVision Design/Remodeling.**

Photo of an expansive classic open plan kitchen in Sydney with a double-bowl sink, shaker cabinets, blue cabinets, engineered stone countertops, white splashback, dark hardwood flooring, an island, white worktops and a vaulted ceiling.

Modern Farmhouse kitchen with shaker style cabinet doors and black drawer pull hardware. White Oak floating shelves with LED underlighting over beautiful, Cambria Quartz countertops. The subway tiles were custom made and have what appears to be a texture from a distance, but is actually a herringbone pattern in-lay in the glaze. Wolf brand gas range and oven, and a Wolf steam oven on the left. Rustic black wall scones and large pendant lights over the kitchen island. Brizo satin brass faucet with Kohler undermount rinse sink.
Photo by Molly Rose Photography

Medium sized retro l-shaped open plan kitchen in Denver with a submerged sink, flat-panel cabinets, medium wood cabinets, engineered stone countertops, multi-coloured splashback, ceramic splashback, stainless steel appliances, medium hardwood flooring, an island, brown floors, white worktops and a drop ceiling.

The house on Blueberry Hill features Starmark's inset cabinets in White with a Blueberry island and Walnut floating shelves. We used Cambria's Britannica quartz counters, Berenson Hardware's Swagger pulls in modern brushed gold, and Sensio cabinet lighting.
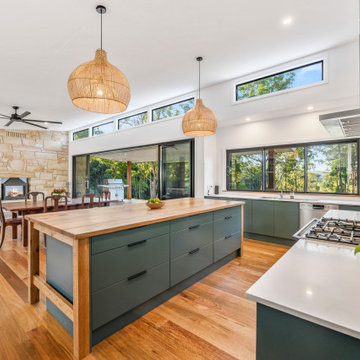
When you think of a typical Queensland home, you don’t always expect to see a fireplace!
The guys at @bbqandfireplacecentre have been family owned and operated for over 30 years - bringing life to family homes just like this one with their impressive fireplace installations.
If you love this design - save it to your Instagram for future home renovations, or check out our range of fireplaces on the Sculpt website.
https://sculptfireplaces.com.au

Design ideas for a medium sized scandinavian l-shaped open plan kitchen in Ottawa with flat-panel cabinets, light wood cabinets, grey splashback, an island, white worktops, a submerged sink, engineered stone countertops, stainless steel appliances, medium hardwood flooring, brown floors and porcelain splashback.
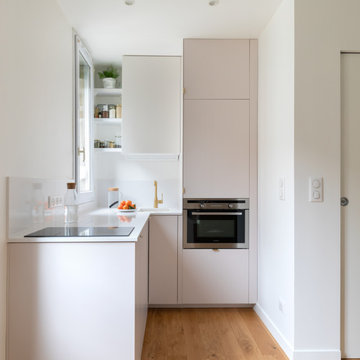
Small l-shaped open plan kitchen in Paris with a single-bowl sink, quartz worktops, white splashback, no island, brown floors and white worktops.

Custom Kitchen in great room that connects to outdoor living with 22' pocketing door
Photo of a medium sized contemporary l-shaped open plan kitchen in Los Angeles with a belfast sink, flat-panel cabinets, dark wood cabinets, engineered stone countertops, white splashback, engineered quartz splashback, integrated appliances, concrete flooring, an island, grey floors and white worktops.
Photo of a medium sized contemporary l-shaped open plan kitchen in Los Angeles with a belfast sink, flat-panel cabinets, dark wood cabinets, engineered stone countertops, white splashback, engineered quartz splashback, integrated appliances, concrete flooring, an island, grey floors and white worktops.

The kitchen in this Mid Century Modern home is a true showstopper. The designer expanded the original kitchen footprint and doubled the kitchen in size. The walnut dividing wall and walnut cabinets are hallmarks of the original mid century design, while a mix of deep blue cabinets provide a more modern punch. The triangle shape is repeated throughout the kitchen in the backs of the counter stools, the ends of the waterfall island, the light fixtures, the clerestory windows, and the walnut dividing wall.

Spacious Kitchen open to Family Room. Large Island seating for 5-6 people. Lots of light and minimal wall cabinets.
Inspiration for an expansive rural u-shaped open plan kitchen in Chicago with a belfast sink, beaded cabinets, white cabinets, quartz worktops, white splashback, wood splashback, stainless steel appliances, medium hardwood flooring, an island, brown floors and white worktops.
Inspiration for an expansive rural u-shaped open plan kitchen in Chicago with a belfast sink, beaded cabinets, white cabinets, quartz worktops, white splashback, wood splashback, stainless steel appliances, medium hardwood flooring, an island, brown floors and white worktops.

Photo of a small modern single-wall open plan kitchen in Other with a submerged sink, flat-panel cabinets, light wood cabinets, granite worktops, white splashback, granite splashback, stainless steel appliances, porcelain flooring, an island, beige floors and white worktops.
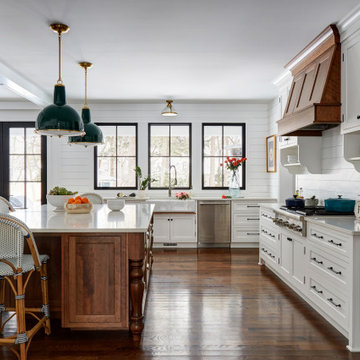
Inspiration for a large farmhouse u-shaped open plan kitchen in Chicago with a belfast sink, recessed-panel cabinets, white cabinets, engineered stone countertops, white splashback, tonge and groove splashback, stainless steel appliances, medium hardwood flooring, an island, brown floors and white worktops.
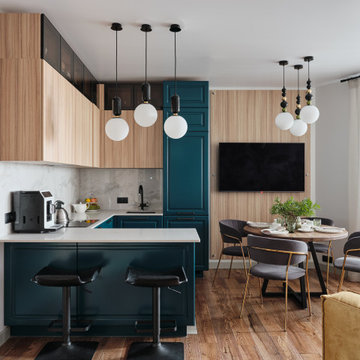
Photo of a contemporary u-shaped open plan kitchen in Saint Petersburg with a submerged sink, medium hardwood flooring, no island, brown floors and white worktops.
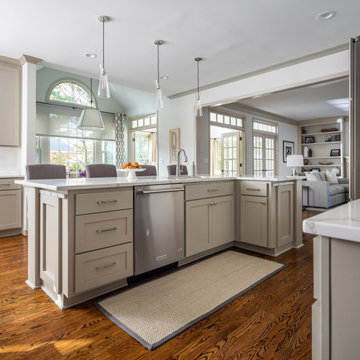
Photo of a traditional open plan kitchen in Atlanta with shaker cabinets, beige cabinets, an island, composite countertops, white splashback, porcelain splashback, stainless steel appliances and white worktops.

Bright and airy cottage great room with natural elements and pops of blue.
Small nautical single-wall open plan kitchen in Orange County with shaker cabinets, light wood cabinets, engineered stone countertops, blue splashback, terracotta splashback, integrated appliances, an island, white worktops and a vaulted ceiling.
Small nautical single-wall open plan kitchen in Orange County with shaker cabinets, light wood cabinets, engineered stone countertops, blue splashback, terracotta splashback, integrated appliances, an island, white worktops and a vaulted ceiling.
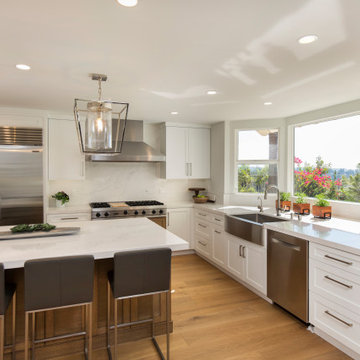
This is an example of a large traditional l-shaped open plan kitchen in San Diego with a belfast sink, shaker cabinets, white cabinets, engineered stone countertops, white splashback, engineered quartz splashback, stainless steel appliances, light hardwood flooring, an island, brown floors and white worktops.
Open Plan Kitchen with White Worktops Ideas and Designs
9