Open Plan Kitchen with Zinc Worktops Ideas and Designs
Refine by:
Budget
Sort by:Popular Today
121 - 140 of 152 photos
Item 1 of 3
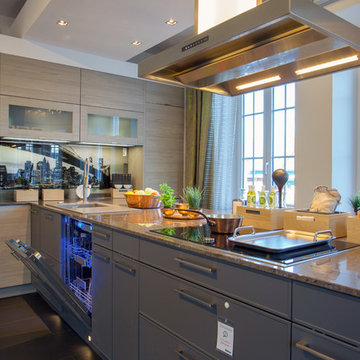
Inspiration for a medium sized classic single-wall open plan kitchen in Other with a single-bowl sink, recessed-panel cabinets, grey cabinets, zinc worktops, white splashback, glass sheet splashback, stainless steel appliances, laminate floors, a breakfast bar, white worktops and grey floors.
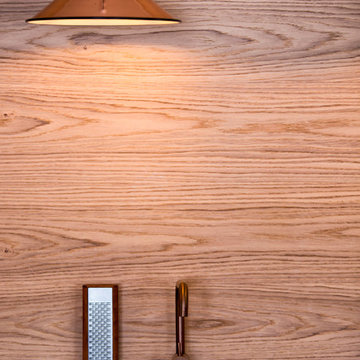
Medium sized contemporary l-shaped open plan kitchen in Grenoble with an integrated sink, zinc worktops, beige splashback, wood splashback, integrated appliances, light hardwood flooring, white floors and grey worktops.

The open plan kitchen with a central moveable island is the perfect place to socialise. With a mix of wooden and zinc worktops, the shaker kitchen in grey tones sits comfortably next to exposed brick works of the chimney breast. The original features of the restored cornicing and floorboards work well with the Smeg fridge and the vintage French dresser.

The open plan kitchen with a central moveable island is the perfect place to socialise. With a mix of wooden and zinc worktops, the shaker kitchen in grey tones sits comfortably next to exposed brick works of the chimney breast. The original features of the restored cornicing and floorboards work well with the Smeg fridge and the vintage French dresser.

The open plan kitchen with a central moveable island is the perfect place to socialise. With a mix of wooden and zinc worktops, the shaker kitchen in grey tones sits comfortably next to exposed brick works of the chimney breast. The original features of the restored cornicing and floorboards work well with the Smeg fridge and the vintage French dresser.
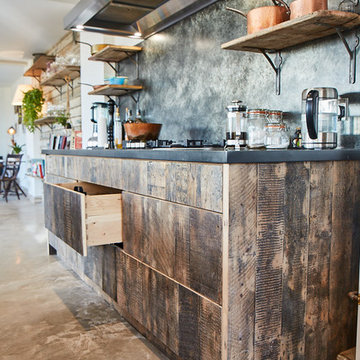
Photo Credits: Sean Knott
This is an example of a large urban open plan kitchen in Other with a submerged sink, flat-panel cabinets, medium wood cabinets, zinc worktops, grey splashback, stainless steel appliances, concrete flooring, a breakfast bar, grey floors and grey worktops.
This is an example of a large urban open plan kitchen in Other with a submerged sink, flat-panel cabinets, medium wood cabinets, zinc worktops, grey splashback, stainless steel appliances, concrete flooring, a breakfast bar, grey floors and grey worktops.
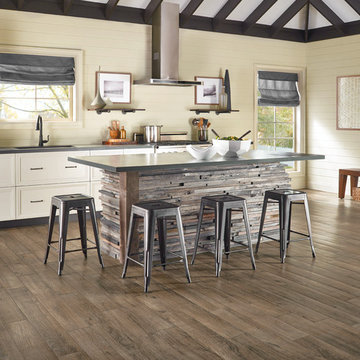
Inspiration for a large rustic single-wall open plan kitchen in Chicago with a submerged sink, shaker cabinets, white cabinets, zinc worktops, beige splashback, wood splashback, medium hardwood flooring and an island.
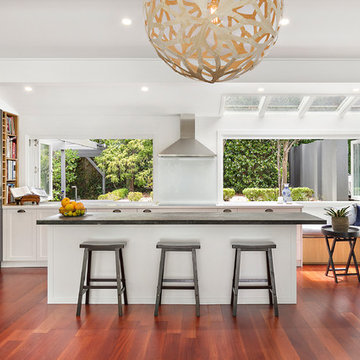
This is an example of an expansive contemporary l-shaped open plan kitchen in Sydney with an integrated sink, shaker cabinets, white cabinets, zinc worktops, white splashback, glass sheet splashback, black appliances, light hardwood flooring, an island, brown floors and grey worktops.
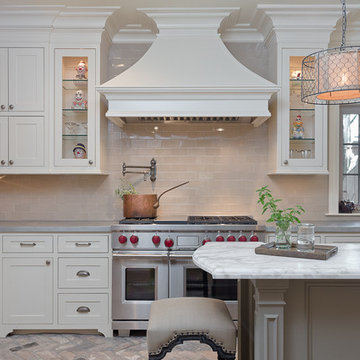
Mirador Builders
Inspiration for a medium sized traditional u-shaped open plan kitchen in Houston with a belfast sink, recessed-panel cabinets, white cabinets, zinc worktops, beige splashback, stainless steel appliances, brick flooring and an island.
Inspiration for a medium sized traditional u-shaped open plan kitchen in Houston with a belfast sink, recessed-panel cabinets, white cabinets, zinc worktops, beige splashback, stainless steel appliances, brick flooring and an island.
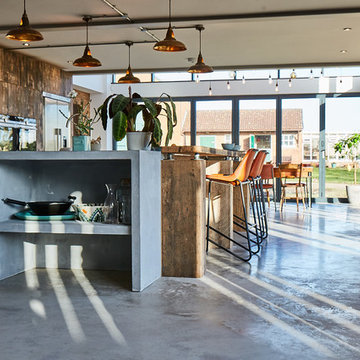
Photo Credits: Sean Knott
Design ideas for a large urban open plan kitchen in Other with a submerged sink, flat-panel cabinets, medium wood cabinets, zinc worktops, grey splashback, stainless steel appliances, concrete flooring, a breakfast bar, grey floors and grey worktops.
Design ideas for a large urban open plan kitchen in Other with a submerged sink, flat-panel cabinets, medium wood cabinets, zinc worktops, grey splashback, stainless steel appliances, concrete flooring, a breakfast bar, grey floors and grey worktops.
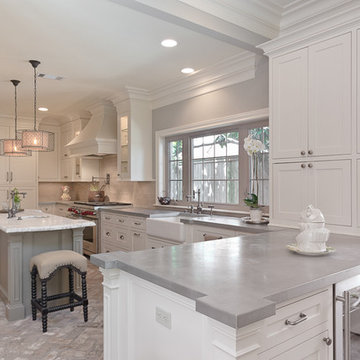
Mirador Builders
Photo of a medium sized traditional u-shaped open plan kitchen in Houston with a belfast sink, recessed-panel cabinets, white cabinets, zinc worktops, beige splashback, stainless steel appliances, brick flooring and an island.
Photo of a medium sized traditional u-shaped open plan kitchen in Houston with a belfast sink, recessed-panel cabinets, white cabinets, zinc worktops, beige splashback, stainless steel appliances, brick flooring and an island.

This is an example of a large beach style l-shaped open plan kitchen in Philadelphia with a submerged sink, light wood cabinets, zinc worktops, beige splashback, ceramic splashback, stainless steel appliances, medium hardwood flooring, an island, beige worktops and shaker cabinets.
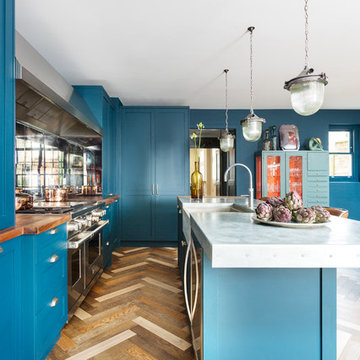
Medium sized bohemian l-shaped open plan kitchen in London with a belfast sink, shaker cabinets, blue cabinets, zinc worktops, mirror splashback, stainless steel appliances, dark hardwood flooring, an island, multi-coloured floors and grey worktops.
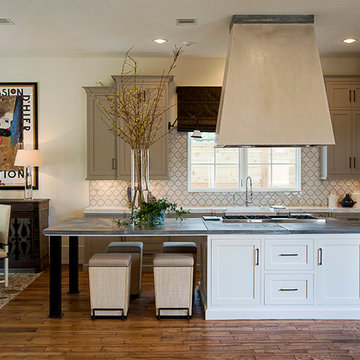
2013 West University- Best of Show Award Winner, Best Kitchen, and Peoples Choice
BwCollier Interior Design- BWC Studio, Inc
Sigi Cabello Photography
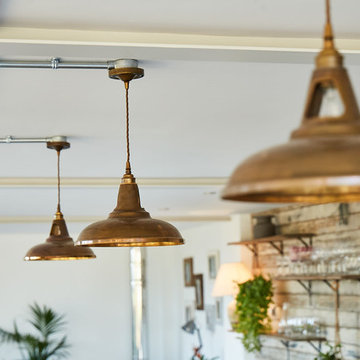
Photo Credits: Sean Knott
This is an example of a large industrial open plan kitchen in Other with a submerged sink, flat-panel cabinets, medium wood cabinets, zinc worktops, grey splashback, stainless steel appliances, concrete flooring, a breakfast bar, grey floors and grey worktops.
This is an example of a large industrial open plan kitchen in Other with a submerged sink, flat-panel cabinets, medium wood cabinets, zinc worktops, grey splashback, stainless steel appliances, concrete flooring, a breakfast bar, grey floors and grey worktops.
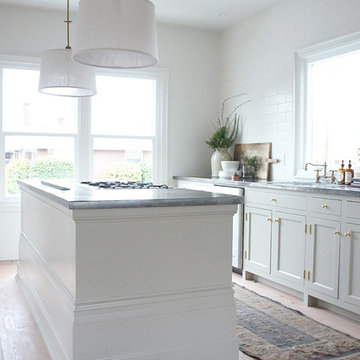
Light and bright open kitchen designed for simplistic living and aesthetic.
Complete redesign and remodel of a 1908 Classical Revival style home in Portland, OR.

Design ideas for a medium sized bohemian l-shaped open plan kitchen in London with a belfast sink, shaker cabinets, blue cabinets, zinc worktops, mirror splashback, stainless steel appliances, dark hardwood flooring, an island, multi-coloured floors and grey worktops.
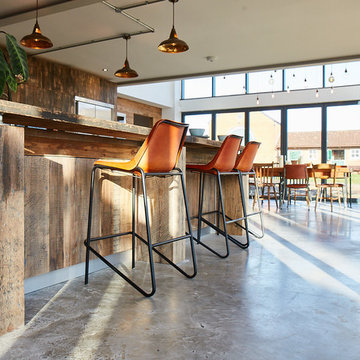
Photo Credits: Sean Knott
Photo of a large industrial open plan kitchen in Other with a submerged sink, flat-panel cabinets, medium wood cabinets, zinc worktops, grey splashback, stainless steel appliances, concrete flooring, a breakfast bar, grey floors and grey worktops.
Photo of a large industrial open plan kitchen in Other with a submerged sink, flat-panel cabinets, medium wood cabinets, zinc worktops, grey splashback, stainless steel appliances, concrete flooring, a breakfast bar, grey floors and grey worktops.
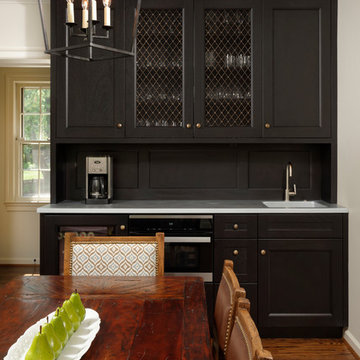
Alexandria, Virginia Transitional Kitchen Design with Intriguing Zinc Accents by #MeghanBrowne4JenniferGilmer. Taking a holistic approach to the space, we moved the doorway to the garage first and created a new entrance with a mini-mud room with shelving and catch-all space that helps contain clutter as people enter the home. With the doorway removed from the center of the kitchen, we were also able to create an expansive countertop run with the zinc hood and blue range centered in the space for an ideal work zone. On the adjacent wall, we simply replaced the windows with shorter windows to allow for the sink to sit underneath and overlook the backyard.
Photography by Bob Narod. http://www.gilmerkitchens.com/
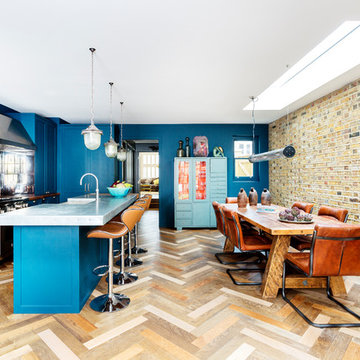
Photo of a medium sized eclectic l-shaped open plan kitchen in London with a belfast sink, shaker cabinets, blue cabinets, zinc worktops, mirror splashback, stainless steel appliances, dark hardwood flooring, an island, multi-coloured floors and grey worktops.
Open Plan Kitchen with Zinc Worktops Ideas and Designs
7