Open Plan Living Room with a Home Bar Ideas and Designs
Refine by:
Budget
Sort by:Popular Today
81 - 100 of 6,876 photos
Item 1 of 3
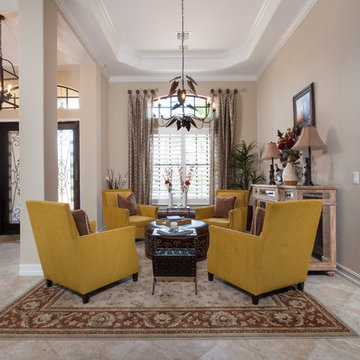
Medium sized contemporary open plan living room in Miami with a home bar, beige walls, terracotta flooring and beige floors.

Photo by Christopher Lee Foto
Inspiration for a large mediterranean open plan living room in Los Angeles with a home bar, white walls, dark hardwood flooring, a standard fireplace and brown floors.
Inspiration for a large mediterranean open plan living room in Los Angeles with a home bar, white walls, dark hardwood flooring, a standard fireplace and brown floors.
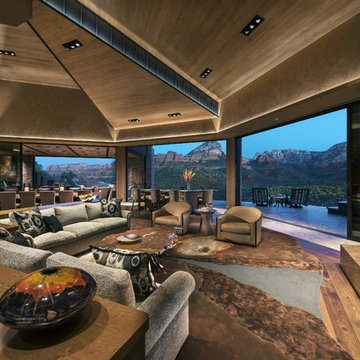
Architect: Kilbane Architecture, Builder: Detar Construction, Interiors: Susie Hersker and Elaine Ryckman, Photography: Mark Boisclair, Stone: Stockett Tile and Granite
Project designed by Susie Hersker’s Scottsdale interior design firm Design Directives. Design Directives is active in Phoenix, Paradise Valley, Cave Creek, Carefree, Sedona, and beyond.
For more about Design Directives, click here: https://susanherskerasid.com/
To learn more about this project, click here: https://susanherskerasid.com/sedona/
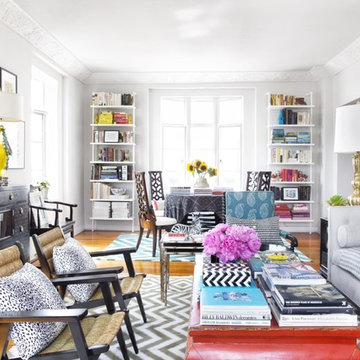
Photo of an eclectic open plan living room in Los Angeles with white walls, medium hardwood flooring, a home bar and feature lighting.
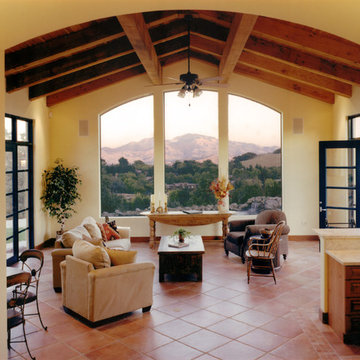
Dramatic living room view to the east. Photo by Indivar Sivanathan.
This is an example of a medium sized mediterranean open plan living room in San Francisco with a home bar, beige walls, terracotta flooring, no fireplace and no tv.
This is an example of a medium sized mediterranean open plan living room in San Francisco with a home bar, beige walls, terracotta flooring, no fireplace and no tv.
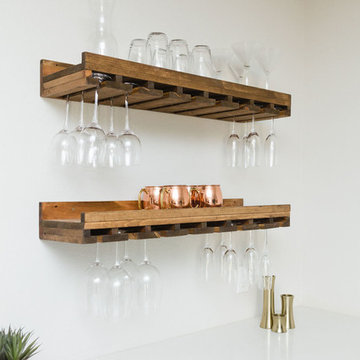
This living room got an upgraded look with the help of new paint, furnishings, fireplace tiling and the installation of a bar area. Our clients like to party and they host very often... so they needed a space off the kitchen where adults can make a cocktail and have a conversation while listening to music. We accomplished this with conversation style seating around a coffee table. We designed a custom built-in bar area with wine storage and beverage fridge, and floating shelves for storing stemware and glasses. The fireplace also got an update with beachy glazed tile installed in a herringbone pattern and a rustic pine mantel. The homeowners are also love music and have a large collection of vinyl records. We commissioned a custom record storage cabinet from Hansen Concepts which is a piece of art and a conversation starter of its own. The record storage unit is made of raw edge wood and the drawers are engraved with the lyrics of the client's favorite songs. It's a masterpiece and will be an heirloom for sure.

Photo of a medium sized modern open plan living room in Osaka with grey walls, medium hardwood flooring, a wall mounted tv, grey floors and a home bar.
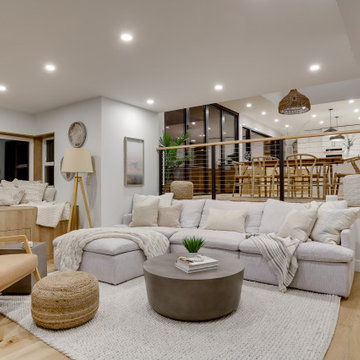
Before the transformation, this space was dark and separated from the kitchen and dining area. Now it is a cozy and seamless extension of the adjoining spaces.

This is an example of an expansive contemporary open plan living room in San Diego with a home bar, white walls, vinyl flooring, a standard fireplace, a stone fireplace surround, a wall mounted tv, beige floors and exposed beams.

Inspiration for a large contemporary open plan living room in Portland with a home bar, grey walls, porcelain flooring, a ribbon fireplace, a metal fireplace surround, a wall mounted tv, grey floors and a vaulted ceiling.
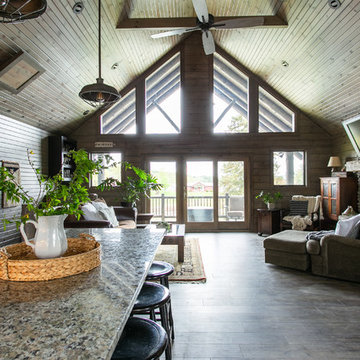
Living Room with front porch access. Large Trapezoid windows to bring in all the natural light. Fireplace with floor to ceiling stone.
Design ideas for a medium sized rustic open plan living room in Columbus with a home bar, grey walls, dark hardwood flooring, a standard fireplace, a stone fireplace surround, a wall mounted tv and brown floors.
Design ideas for a medium sized rustic open plan living room in Columbus with a home bar, grey walls, dark hardwood flooring, a standard fireplace, a stone fireplace surround, a wall mounted tv and brown floors.

Design ideas for an expansive classic open plan living room in Moscow with beige walls, marble flooring, brown floors, a stone fireplace surround, a home bar, a standard fireplace and a wall mounted tv.
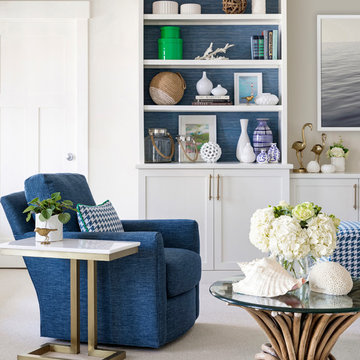
This project was featured in Midwest Home magazine as the winner of ASID Life in Color. The addition of a kitchen with custom shaker-style cabinetry and a large shiplap island is perfect for entertaining and hosting events for family and friends. Quartz counters that mimic the look of marble were chosen for their durability and ease of maintenance. Open shelving with brass sconces above the sink create a focal point for the large open space.
Putting a modern spin on the traditional nautical/coastal theme was a goal. We took the quintessential palette of navy and white and added pops of green, stylish patterns, and unexpected artwork to create a fresh bright space. Grasscloth on the back of the built in bookshelves and console table along with rattan and the bentwood side table add warm texture. Finishes and furnishings were selected with a practicality to fit their lifestyle and the connection to the outdoors. A large sectional along with the custom cocktail table in the living room area provide ample room for game night or a quiet evening watching movies with the kids.
To learn more visit https://k2interiordesigns.com
To view article in Midwest Home visit https://midwesthome.com/interior-spaces/life-in-color-2019/
Photography - Spacecrafting

This custom white oak wall unit was designed to house a bar, a TV, and 5 guitars. The hammered metal pulls and mirrored bar really make this piece sparkle.
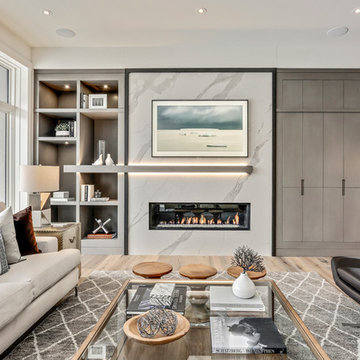
Photo of a large contemporary open plan living room in Calgary with a stone fireplace surround, a home bar, light hardwood flooring, a ribbon fireplace and feature lighting.
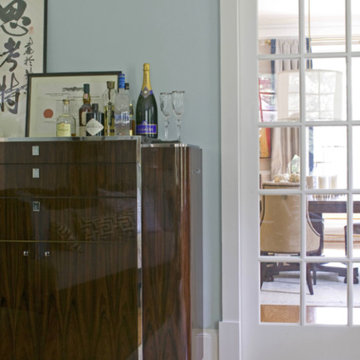
Metropolitan Home
This is an example of a large traditional open plan living room in DC Metro with a home bar, blue walls and light hardwood flooring.
This is an example of a large traditional open plan living room in DC Metro with a home bar, blue walls and light hardwood flooring.
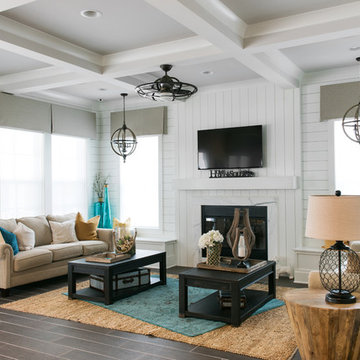
Interior, Living Room of the show home at EverBank Field
Agnes Lopez Photography
Medium sized nautical open plan living room in Jacksonville with a home bar, white walls, ceramic flooring, a standard fireplace and a wall mounted tv.
Medium sized nautical open plan living room in Jacksonville with a home bar, white walls, ceramic flooring, a standard fireplace and a wall mounted tv.
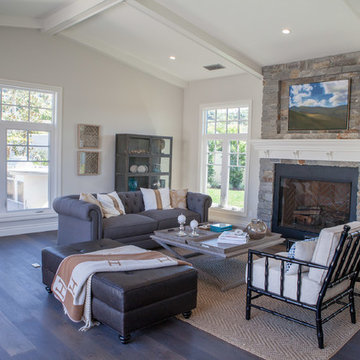
This is an example of a large coastal open plan living room in San Diego with a home bar, dark hardwood flooring, a standard fireplace, a stone fireplace surround and no tv.
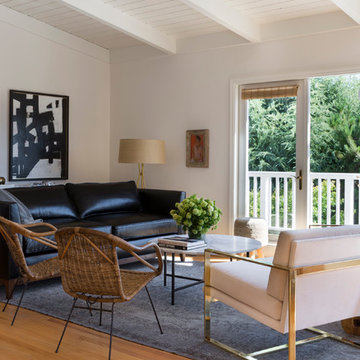
David Duncan Livingston
Medium sized contemporary open plan living room in San Francisco with a home bar, white walls, no fireplace and no tv.
Medium sized contemporary open plan living room in San Francisco with a home bar, white walls, no fireplace and no tv.

The comfortable elegance of this French-Country inspired home belies the challenges faced during its conception. The beautiful, wooded site was steeply sloped requiring study of the location, grading, approach, yard and views from and to the rolling Pennsylvania countryside. The client desired an old world look and feel, requiring a sensitive approach to the extensive program. Large, modern spaces could not add bulk to the interior or exterior. Furthermore, it was critical to balance voluminous spaces designed for entertainment with more intimate settings for daily living while maintaining harmonic flow throughout.
The result home is wide, approached by a winding drive terminating at a prominent facade embracing the motor court. Stone walls feather grade to the front façade, beginning the masonry theme dressing the structure. A second theme of true Pennsylvania timber-framing is also introduced on the exterior and is subsequently revealed in the formal Great and Dining rooms. Timber-framing adds drama, scales down volume, and adds the warmth of natural hand-wrought materials. The Great Room is literal and figurative center of this master down home, separating casual living areas from the elaborate master suite. The lower level accommodates casual entertaining and an office suite with compelling views. The rear yard, cut from the hillside, is a composition of natural and architectural elements with timber framed porches and terraces accessed from nearly every interior space flowing to a hillside of boulders and waterfalls.
The result is a naturally set, livable, truly harmonious, new home radiating old world elegance. This home is powered by a geothermal heating and cooling system and state of the art electronic controls and monitoring systems.
Open Plan Living Room with a Home Bar Ideas and Designs
5