Open Plan Living Room with a Reading Nook Ideas and Designs
Refine by:
Budget
Sort by:Popular Today
221 - 240 of 15,641 photos
Item 1 of 3

Before the renovation, this 17th century farmhouse was a rabbit warren of small dark rooms with low ceilings. A new owner wanted to keep the character but modernize the house, so CTA obliged, transforming the house completely. The family room, a large but very low ceiling room, was radically transformed by removing the ceiling to expose the roof structure above and rebuilding a more open new stair; the exposed beams were salvaged from an historic barn elsewhere on the property. The kitchen was moved to the former Dining Room, and also opened up to show the vaulted roof. The mud room and laundry were rebuilt to connect the farmhouse to a Barn (See “Net Zero Barn” project), also using salvaged timbers. Original wide plank pine floors were carefully numbered, replaced, and matched where needed. Historic rooms in the front of the house were carefully restored and upgraded, and new bathrooms and other amenities inserted where possible. The project is also a net zero energy project, with solar panels, super insulated walls, and triple glazed windows. CTA also assisted the owner with selecting all interior finishes, furniture, and fixtures. This project won “Best in Massachusetts” at the 2019 International Interior Design Association and was the 2020 Recipient of a Design Citation by the Boston Society of Architects.
Photography by Nat Rea
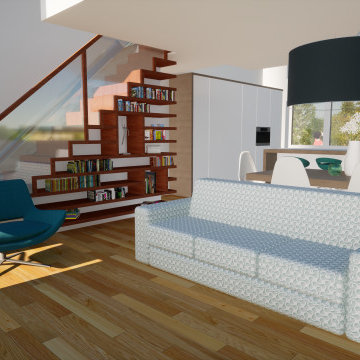
Contemporary open plan living room in Other with a reading nook, white walls, light hardwood flooring, brown floors and a vaulted ceiling.
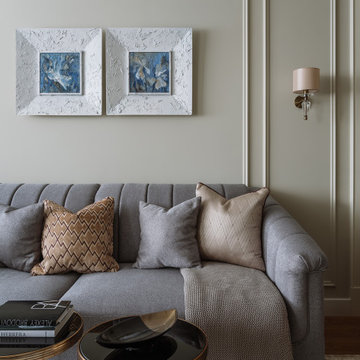
Фотограф: Шангина Ольга
Стиль: Яна Яхина и Полина Рожкова
- Встроенная мебель @vereshchagin_a_v
- Шторы @beresneva_nata
- Паркет @pavel_4ee
- Свет @svet24.ru
- Мебель в детских @artosobinka и @24_7magazin
- Ковры @amikovry
- Кровать @isonberry
- Декор @designboom.ru , @enere.it , @tkano.ru
- Живопись @evgeniya___drozdova
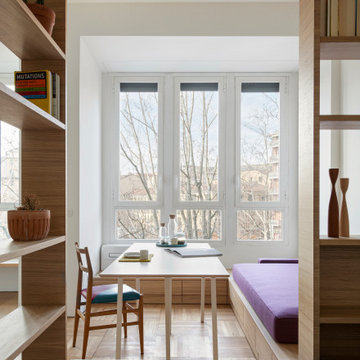
vista dalla zona letto verso la zona living.
Due librerie creano privacy all'area notte.
This is an example of a small contemporary open plan living room in Milan with a reading nook, white walls and medium hardwood flooring.
This is an example of a small contemporary open plan living room in Milan with a reading nook, white walls and medium hardwood flooring.
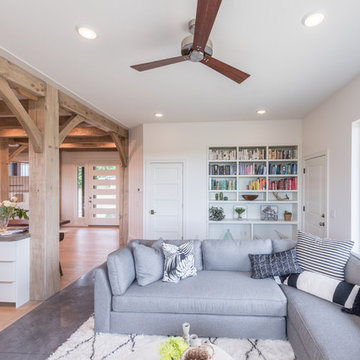
Photo of a medium sized country open plan living room in Minneapolis with a reading nook, white walls, light hardwood flooring, no fireplace, no tv and brown floors.
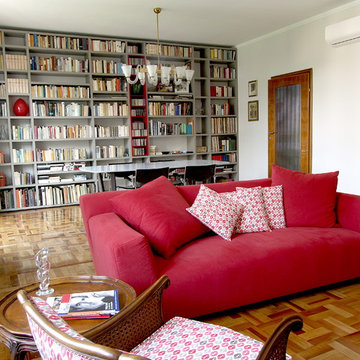
Design ideas for a medium sized contemporary open plan living room in Milan with a reading nook, brown floors, white walls and medium hardwood flooring.
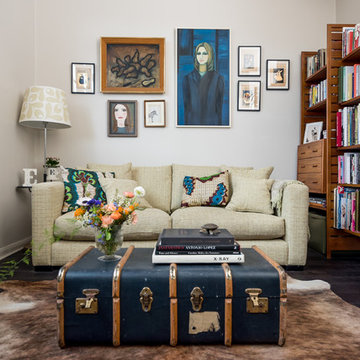
Caitlin Mogridge
Small eclectic open plan living room in London with a reading nook, white walls, dark hardwood flooring, no fireplace, no tv, black floors and feature lighting.
Small eclectic open plan living room in London with a reading nook, white walls, dark hardwood flooring, no fireplace, no tv, black floors and feature lighting.
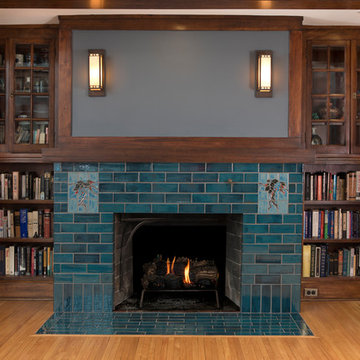
This is an example of a medium sized classic open plan living room in Minneapolis with a reading nook, grey walls, ceramic flooring, a standard fireplace, a tiled fireplace surround and blue floors.
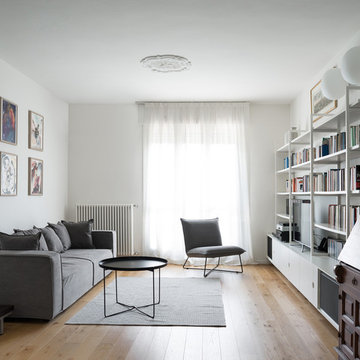
Ensemble Foto
Design ideas for a medium sized scandi open plan living room in Milan with a reading nook, white walls, medium hardwood flooring, no fireplace, a built-in media unit and brown floors.
Design ideas for a medium sized scandi open plan living room in Milan with a reading nook, white walls, medium hardwood flooring, no fireplace, a built-in media unit and brown floors.

@S+D
Photo of a medium sized eclectic open plan living room in Paris with brown walls, concrete flooring, a wood burning stove, a metal fireplace surround, a reading nook and no tv.
Photo of a medium sized eclectic open plan living room in Paris with brown walls, concrete flooring, a wood burning stove, a metal fireplace surround, a reading nook and no tv.
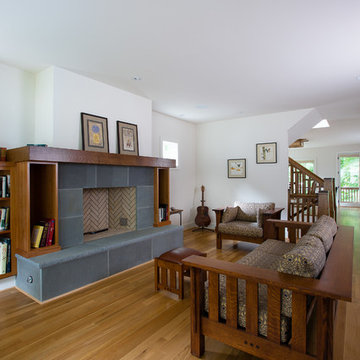
Fireplace is Isokern with blue stone surround.
Medium sized traditional open plan living room in Atlanta with a reading nook, no tv, medium hardwood flooring, a standard fireplace and a stone fireplace surround.
Medium sized traditional open plan living room in Atlanta with a reading nook, no tv, medium hardwood flooring, a standard fireplace and a stone fireplace surround.
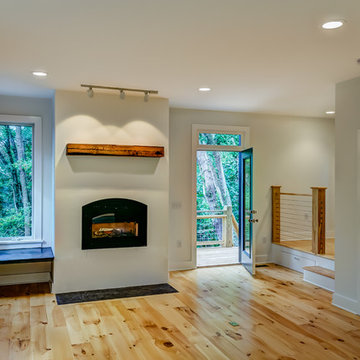
Contemporary home built on an infill lot in downtown Harrisonburg. The goal of saving as many trees as possible led to the creation of a bridge to the front door. This not only allowed for saving trees, but also created a reduction is site development costs.
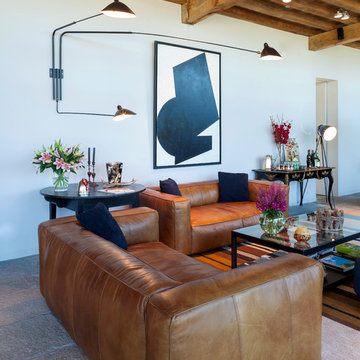
Jean-François Dréan
Medium sized contemporary open plan living room in Other with a reading nook, white walls, no fireplace, no tv and feature lighting.
Medium sized contemporary open plan living room in Other with a reading nook, white walls, no fireplace, no tv and feature lighting.
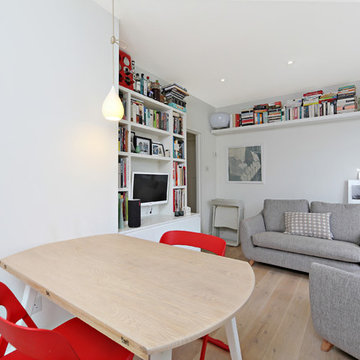
Inspiration for a small scandinavian open plan living room in London with a reading nook, white walls, light hardwood flooring, no fireplace and a wall mounted tv.
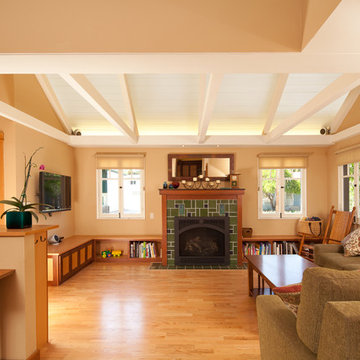
Elliott Johnson Photography
Design ideas for a large classic open plan living room in San Luis Obispo with a reading nook, beige walls, a standard fireplace, a tiled fireplace surround, light hardwood flooring, a wall mounted tv and brown floors.
Design ideas for a large classic open plan living room in San Luis Obispo with a reading nook, beige walls, a standard fireplace, a tiled fireplace surround, light hardwood flooring, a wall mounted tv and brown floors.
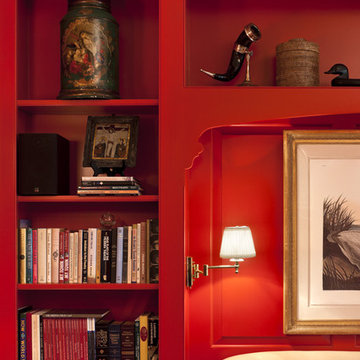
Photographer: Tom Crane
This is an example of a medium sized classic open plan living room in Philadelphia with a reading nook, red walls, carpet, a standard fireplace, a metal fireplace surround and no tv.
This is an example of a medium sized classic open plan living room in Philadelphia with a reading nook, red walls, carpet, a standard fireplace, a metal fireplace surround and no tv.
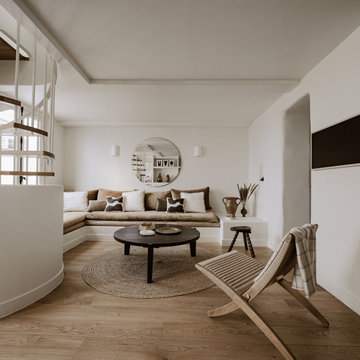
Salon avec banquette maconnée
Photo of a medium sized mediterranean open plan living room in Paris with a reading nook, white walls, light hardwood flooring, a standard fireplace, a plastered fireplace surround and a wall mounted tv.
Photo of a medium sized mediterranean open plan living room in Paris with a reading nook, white walls, light hardwood flooring, a standard fireplace, a plastered fireplace surround and a wall mounted tv.
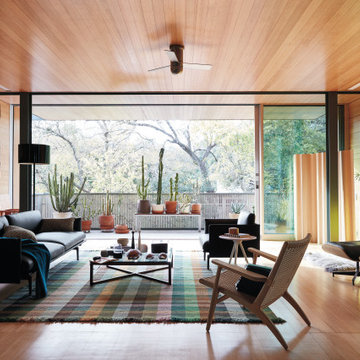
Credit: Design Within Reach
Design ideas for a midcentury open plan living room in Austin with a reading nook, brown walls, medium hardwood flooring and brown floors.
Design ideas for a midcentury open plan living room in Austin with a reading nook, brown walls, medium hardwood flooring and brown floors.
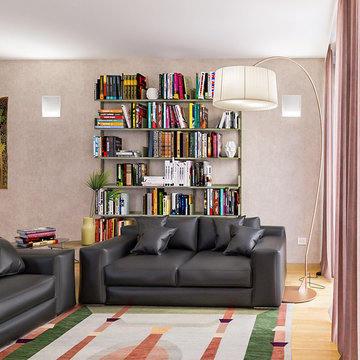
Liadesign
Photo of a medium sized contemporary open plan living room with a reading nook, beige walls, light hardwood flooring and a freestanding tv.
Photo of a medium sized contemporary open plan living room with a reading nook, beige walls, light hardwood flooring and a freestanding tv.
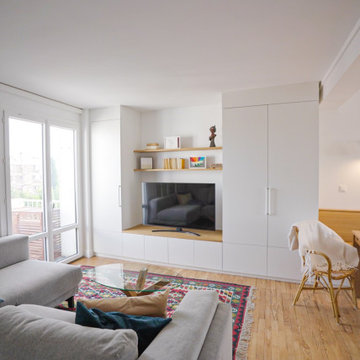
Transformer un appartement d’étudiant en un joli pied à terre toulousain pour une famille telle était la consigne donnée. Nous avons ainsi optimisé le salon en le jumelant avec la salle manger via l’ouverture du mur et le dessin d’un meuble unique unifiant ces deux espaces.
Open Plan Living Room with a Reading Nook Ideas and Designs
12