Open Plan Living Room with a Timber Clad Ceiling Ideas and Designs
Refine by:
Budget
Sort by:Popular Today
41 - 60 of 1,054 photos
Item 1 of 3

Formal open plan living room with grey walls, carpet, a standard fireplace, a brick fireplace surround, grey floors, a timber clad ceiling and tongue and groove walls.

Design ideas for a medium sized classic open plan living room in Phoenix with white walls, light hardwood flooring, a standard fireplace, a tiled fireplace surround, blue floors, a timber clad ceiling and panelled walls.
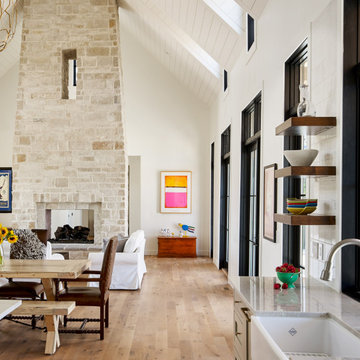
This is an example of a large country open plan living room in Denver with white walls, medium hardwood flooring, a two-sided fireplace, a stone fireplace surround, no tv, brown floors and a timber clad ceiling.

Beach side Townhouse
This is an example of a small beach style open plan living room in Miami with white walls, ceramic flooring, no fireplace, grey floors, a timber clad ceiling and tongue and groove walls.
This is an example of a small beach style open plan living room in Miami with white walls, ceramic flooring, no fireplace, grey floors, a timber clad ceiling and tongue and groove walls.
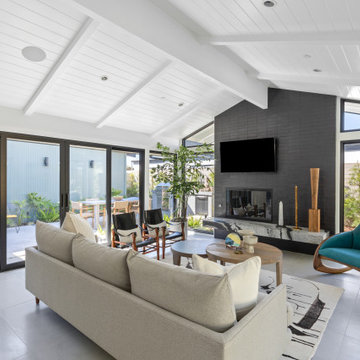
Midcentury open plan living room in Orange County with white walls, a standard fireplace, a brick fireplace surround, a wall mounted tv, grey floors, exposed beams, a timber clad ceiling and a vaulted ceiling.

Inspiration for a traditional open plan living room in Charleston with white walls, medium hardwood flooring, a standard fireplace, a stone fireplace surround, a wall mounted tv, brown floors, exposed beams, a timber clad ceiling and tongue and groove walls.
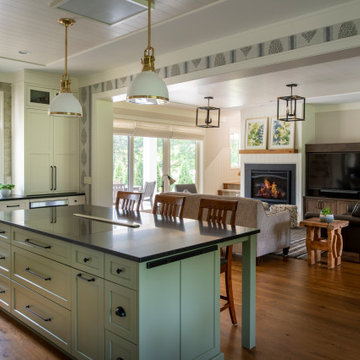
Builder: Michels Homes
Architecture: Alexander Design Group
Photography: Scott Amundson Photography
Design ideas for a medium sized country formal open plan living room in Minneapolis with beige walls, medium hardwood flooring, a standard fireplace, a timber clad chimney breast, a built-in media unit, brown floors and a timber clad ceiling.
Design ideas for a medium sized country formal open plan living room in Minneapolis with beige walls, medium hardwood flooring, a standard fireplace, a timber clad chimney breast, a built-in media unit, brown floors and a timber clad ceiling.

The sunken Living Room is positioned next to the Kitchen with an overhanging island bench that blurs the distinction between these two spaces. Dining/Kitchen/Living spaces are thoughtfully distinguished by the tiered layout as they cascade towards the rear garden.
Photo by Dave Kulesza.
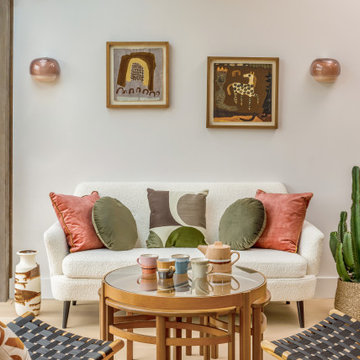
Seating area overlooking the gardens in our large open plan kitchen dining area.
Design ideas for a large midcentury open plan living room in London with light hardwood flooring, a timber clad ceiling and feature lighting.
Design ideas for a large midcentury open plan living room in London with light hardwood flooring, a timber clad ceiling and feature lighting.

When it comes to class, Yantram 3D Interior Rendering Studio provides the best 3d interior design services for your house. This is the planning for your Master Bedroom which is one of the excellent 3d interior design services in Indianapolis. The bedroom designed by a 3D Interior Designer at Yantram has a posh look and gives that chic vibe. It has a grand door to enter in and also a TV set which has ample space for a sofa set. Nothing can be more comfortable than this bedroom when it comes to downtime. The 3d interior design services by the 3D Interior Rendering studio make sure about customer convenience and creates a massive wardrobe, enough for the parents as well as for the kids. Space for the clothes on the walls of the wardrobe and middle space for the footwear. 3D Interior Rendering studio also thinks about the client's opulence and pictures a luxurious bathroom which has broad space and there's a bathtub in the corner, a toilet on the other side, and a plush platform for the sink that has a ritzy mirror on the wall. On the other side of the bed, there's the gallery which allows an exquisite look at nature and its surroundings.
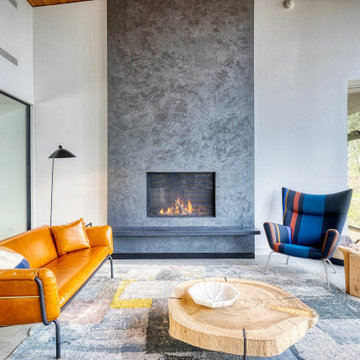
Photo of a modern formal open plan living room in New York with white walls, a standard fireplace, a concrete fireplace surround, no tv, grey floors and a timber clad ceiling.
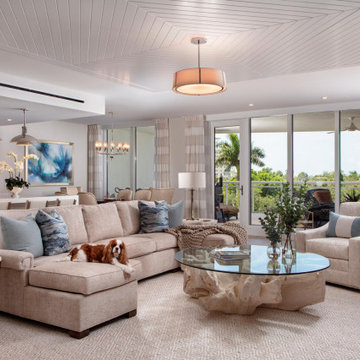
Our custom TV entertainment center sets the stage for this coast chic design. The root coffee table is just a perfect addition!
Inspiration for a large beach style open plan living room in Miami with grey walls, light hardwood flooring, a built-in media unit, brown floors and a timber clad ceiling.
Inspiration for a large beach style open plan living room in Miami with grey walls, light hardwood flooring, a built-in media unit, brown floors and a timber clad ceiling.
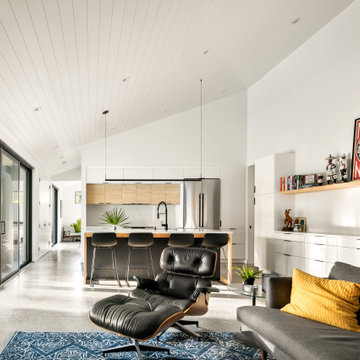
Inspiration for a medium sized contemporary open plan living room in Tampa with white walls, concrete flooring, no fireplace, a wall mounted tv, grey floors and a timber clad ceiling.
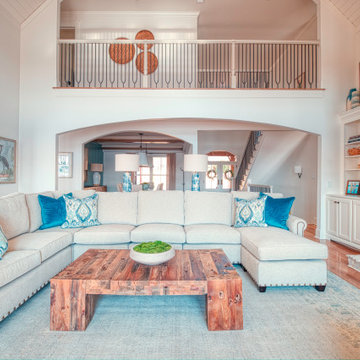
Open plan living room in Atlanta with medium hardwood flooring, a standard fireplace, a stone fireplace surround, a wall mounted tv, brown floors and a timber clad ceiling.
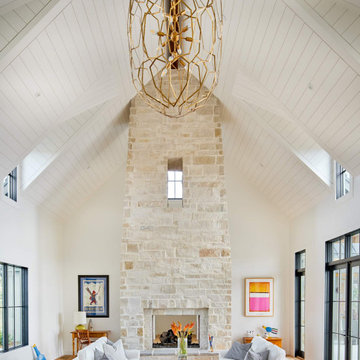
Design ideas for a large rural open plan living room in Denver with white walls, medium hardwood flooring, a two-sided fireplace, a stone fireplace surround, no tv, brown floors and a timber clad ceiling.

In this first option for the living room, material elements and colors from the entryway are reflected in the the blue Vegan-friendly upholstery and Danish oiled walnut of the sofa. The fine artisanal quality of the exposed wood frame gives the sofa lightness and elegance. At the same time, their shape and placement create an enclosed and intimate environment perfect for relaxation or small social gatherings. The artwork incorporates natural imagery such as water birds and ocean scapes. These elements carry through in the coffee table made from reclaimed hardwood, which features plant life embossed into the concrete surface of the tabletop, all underneath rain drop shaped pendant lighting.
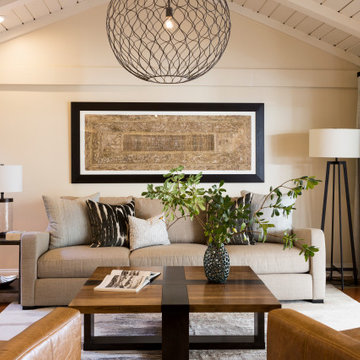
Design ideas for a classic formal open plan living room in Los Angeles with beige walls, medium hardwood flooring, no fireplace, no tv, brown floors, exposed beams and a timber clad ceiling.
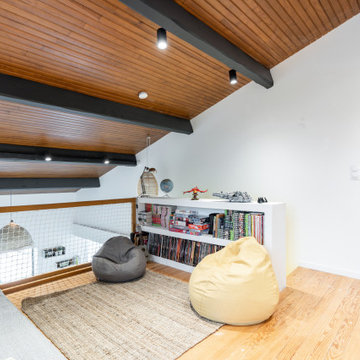
L'intérieur a subi une transformation radicale à travers des matériaux durables et un style scandinave épuré et chaleureux.
La circulation et les volumes ont été optimisés, et grâce à un jeu de couleurs le lieu prend vie.

A contemporary holiday home located on Victoria's Mornington Peninsula featuring rammed earth walls, timber lined ceilings and flagstone floors. This home incorporates strong, natural elements and the joinery throughout features custom, stained oak timber cabinetry and natural limestone benchtops. With a nod to the mid century modern era and a balance of natural, warm elements this home displays a uniquely Australian design style. This home is a cocoon like sanctuary for rejuvenation and relaxation with all the modern conveniences one could wish for thoughtfully integrated.
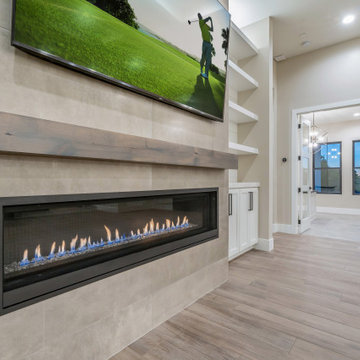
Design ideas for a large modern open plan living room in Phoenix with a home bar, white walls, ceramic flooring, a standard fireplace, a concrete fireplace surround, a built-in media unit, a timber clad ceiling and tongue and groove walls.
Open Plan Living Room with a Timber Clad Ceiling Ideas and Designs
3