Open Plan Living Room with a Wallpapered Ceiling Ideas and Designs
Refine by:
Budget
Sort by:Popular Today
61 - 80 of 2,468 photos
Item 1 of 3
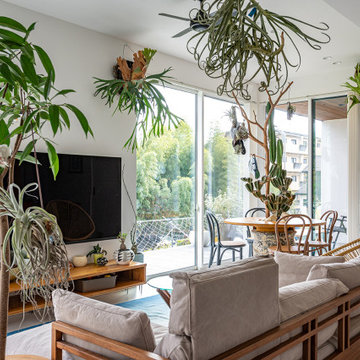
Inspiration for a medium sized mediterranean open plan living room in Fukuoka with white walls, no fireplace, a wall mounted tv, white floors, a wallpapered ceiling and wallpapered walls.
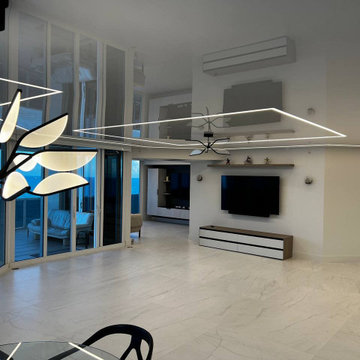
LED Lights and high gloss ceilings in Miami Beach.
Photo of an expansive contemporary formal open plan living room in Miami with marble flooring, a freestanding tv, beige floors and a wallpapered ceiling.
Photo of an expansive contemporary formal open plan living room in Miami with marble flooring, a freestanding tv, beige floors and a wallpapered ceiling.
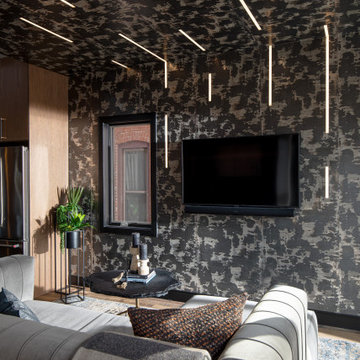
Design ideas for a medium sized contemporary open plan living room in Detroit with beige walls, dark hardwood flooring, brown floors and a wallpapered ceiling.
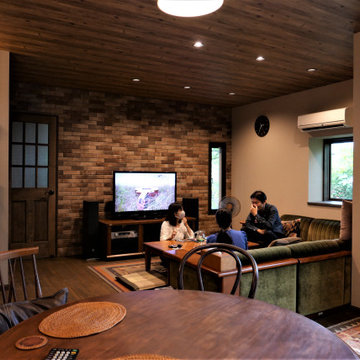
テレビ背面のブリックタイルは、同社の担当者と一緒に悩んで決めたデザイン。天井には、玄関、洗面スペースまで同じ木目のクロスを採用して、一体感のある落ち着いた空間に仕上げた
This is an example of a medium sized open plan living room feature wall in Fukuoka with brown walls, dark hardwood flooring, no fireplace, a freestanding tv, brown floors, a wallpapered ceiling and wallpapered walls.
This is an example of a medium sized open plan living room feature wall in Fukuoka with brown walls, dark hardwood flooring, no fireplace, a freestanding tv, brown floors, a wallpapered ceiling and wallpapered walls.

化粧丸太の吹抜けがあるリビング。
Inspiration for a medium sized modern open plan living room in Nagoya with white walls, medium hardwood flooring, no fireplace, brown floors, a wallpapered ceiling and wallpapered walls.
Inspiration for a medium sized modern open plan living room in Nagoya with white walls, medium hardwood flooring, no fireplace, brown floors, a wallpapered ceiling and wallpapered walls.
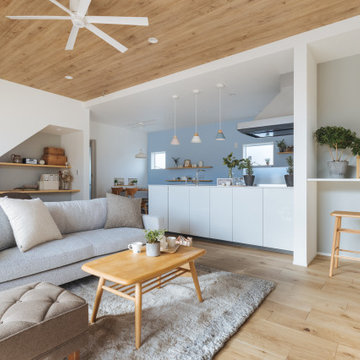
Design ideas for a medium sized scandinavian open plan living room in Other with white walls, light hardwood flooring, beige floors, a wallpapered ceiling and wallpapered walls.
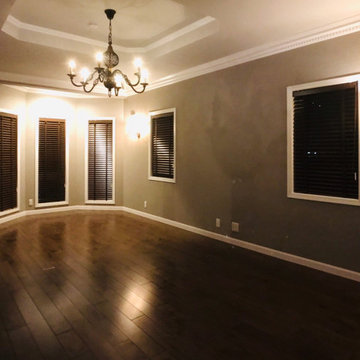
Photo of a large vintage formal open plan living room in Other with grey walls, dark hardwood flooring, no fireplace, a freestanding tv, brown floors, a wallpapered ceiling and wallpapered walls.
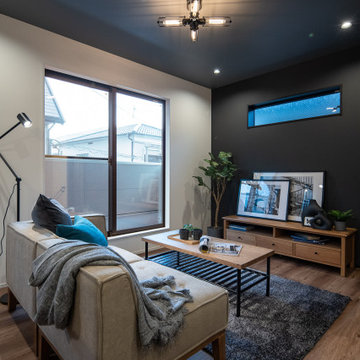
天井と壁にグレーと黒のアクセントクロスを貼り落ち着いたモダン雰囲気のリビングになりました。
This is an example of a small modern grey and black open plan living room feature wall in Other with black walls, plywood flooring, brown floors, a wallpapered ceiling and wallpapered walls.
This is an example of a small modern grey and black open plan living room feature wall in Other with black walls, plywood flooring, brown floors, a wallpapered ceiling and wallpapered walls.
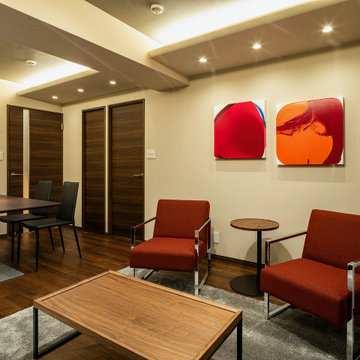
Design ideas for a small modern open plan living room in Tokyo with grey walls, dark hardwood flooring, no fireplace, no tv, a wallpapered ceiling and wallpapered walls.
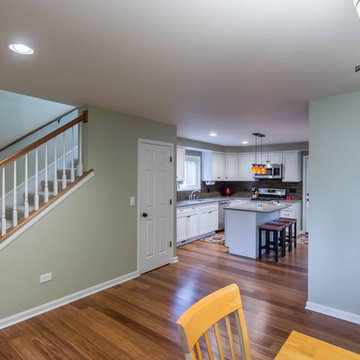
One Bedroom was removed to create a large Living and Dining space, directly off the entry. The Kitchen and Stair to the new second floor are open to the living spaces, as well.. The existing first floor Hall Bath and one Bedroom remain.

リビングの隣には掘りごたつのおしゃれな和室になっています
Inspiration for a large world-inspired open plan living room in Other with white walls, a wall mounted tv, white floors, a wallpapered ceiling and wallpapered walls.
Inspiration for a large world-inspired open plan living room in Other with white walls, a wall mounted tv, white floors, a wallpapered ceiling and wallpapered walls.
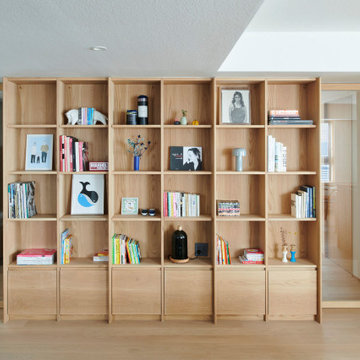
Design ideas for a medium sized open plan living room in Osaka with a home bar, white walls, light hardwood flooring, no fireplace, a wall mounted tv, beige floors, a wallpapered ceiling and wallpapered walls.
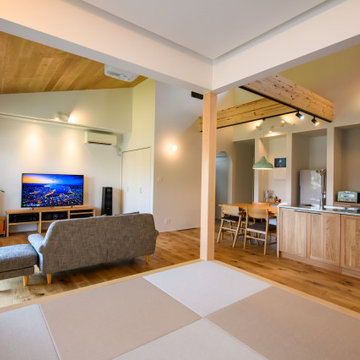
茶の間をリビングとキッチンとの間に配置、どちらからも死角が出来ないように設計しました。
Modern open plan living room in Other with white walls, tatami flooring, beige floors, a wallpapered ceiling and tongue and groove walls.
Modern open plan living room in Other with white walls, tatami flooring, beige floors, a wallpapered ceiling and tongue and groove walls.
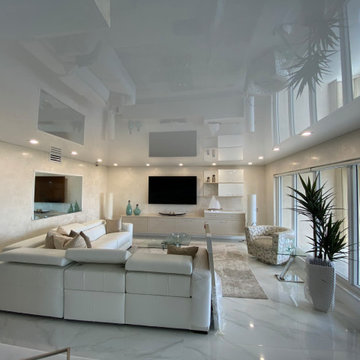
High Gloss Stretch Ceilings are sheets of PVC ceiling that are stretched over aluminum railings. Check out how cool they look!
Medium sized traditional formal open plan living room in Miami with white walls, marble flooring, a wall mounted tv, white floors, a wallpapered ceiling and wallpapered walls.
Medium sized traditional formal open plan living room in Miami with white walls, marble flooring, a wall mounted tv, white floors, a wallpapered ceiling and wallpapered walls.
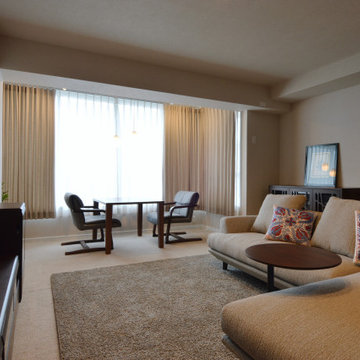
Photo of a medium sized modern open plan living room in Tokyo with beige walls, carpet, no fireplace, a freestanding tv, beige floors and a wallpapered ceiling.
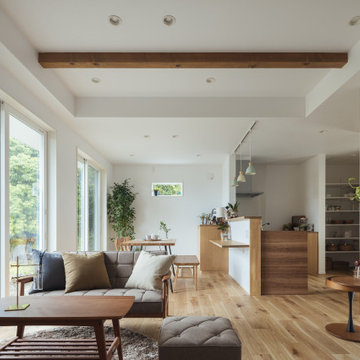
35坪の4人暮らし家族。
丁度良い広さで住みやすい大きさ。
美味しいご飯を食べた後は、家族みんなで
くつろぎタイム。
Design ideas for a medium sized open plan living room in Other with white walls, light hardwood flooring, a freestanding tv, beige floors, a wallpapered ceiling and wallpapered walls.
Design ideas for a medium sized open plan living room in Other with white walls, light hardwood flooring, a freestanding tv, beige floors, a wallpapered ceiling and wallpapered walls.

Photo of a large traditional open plan living room in Detroit with beige walls, light hardwood flooring, a standard fireplace, a wooden fireplace surround, brown floors and a wallpapered ceiling.
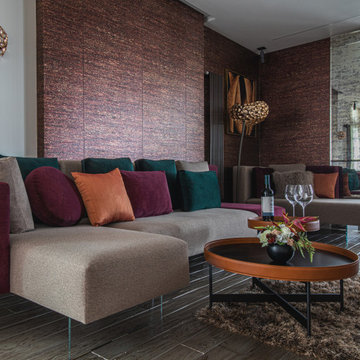
Общая площадь квартиры 84,6 м2
Владельцы большую часть времени живут за городом. И покупка этой квартиры рассматривалась как дополнительное, ситуационное городское жилье или в дальнейшем , как квартира для дочери. Основное пожелание было сделать необычный интерьер, поиграть зеркалами, цветом и фактурами. Сделать квартиру яркой, и словно праздничной.
Изначально, пространство комнат было очень не большим, если не сказать маленьким. Создавалось ощущение замкнутости. Квартира - шкатулка, с отделениями. Угловое расположение квартиры, несущие стены - задали определенный контур. Убрав все не несущие перегородки, мы заново создали внутреннее пространство. Одна зона переходит в другую, без проемов и дверей - это гостевая часть, в ней расположилась кухня, обеденная зона, гостиная. А утепленная лоджия - стала дополнительным лаунж пространством с диванчиками и барной стойкой у большого окна с панорамным видом на город.
Приватная часть - спальная. Непосредственно кровать - расположили как можно дальше от гостиной части, вход в нее через гардеробную. И тут свой мир: увеличив подоконник - мы получили дополнительное комфортное место, которое превратили в удобное для отдыха.
Цвет было - одном из пожеланий, которым мы с радостью воспользовались.
Цветовая палитра интерьера сложилась вокруг двух элементов - цвет и фактура массивной доски и фасадов кухни, которые были согласованны заказчиками сразу и безоговорочно еще на начальном этапе проекта. Мерцание меди поддержали обои в гостиной и текстиль, а так же звонкий оранжевый. В пару к ним выбраны глубокие винные оттенки и парадный зеленый.
Винно-ягодная палитра - вдохновение для всех комната. Спальня - мерцающая спелость черешни. Ванная - черничное настроение.
Подсветки, впрочем как и дневное солнце заигрывают с блеском фактур, которые переливаются и меняют оттенки в зависимости от света и ракурса.
Авторские картины художника Игоря Лекомцева - словно были написаны под настроение и образ этой квартиры. Они стали завершающей нотой композиции пространства и атмосферы этого дома.
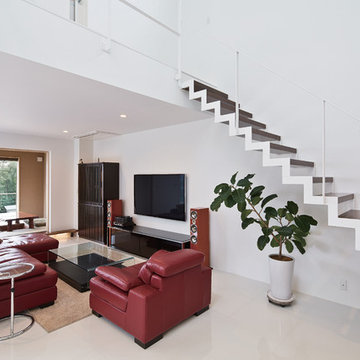
床、壁、天井は白色で統一。リビングからの内階段で3階へは吹き抜けになってます。
Photo of a large modern open plan living room in Other with white walls, a wall mounted tv, white floors, a wallpapered ceiling and wallpapered walls.
Photo of a large modern open plan living room in Other with white walls, a wall mounted tv, white floors, a wallpapered ceiling and wallpapered walls.
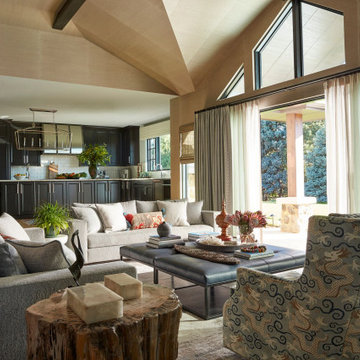
This living room features simple, white sofas that contrast with the Asian-inspired fabric covering the chairs. Pops of blue can be found in the chairs, coffee table, and floor-to-ceiling shelf.
Open Plan Living Room with a Wallpapered Ceiling Ideas and Designs
4