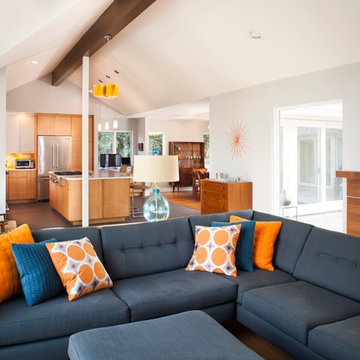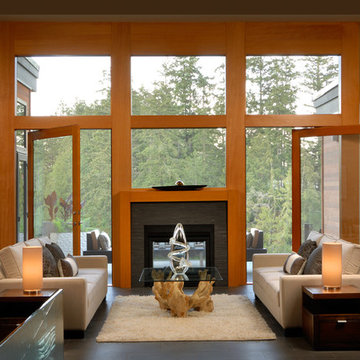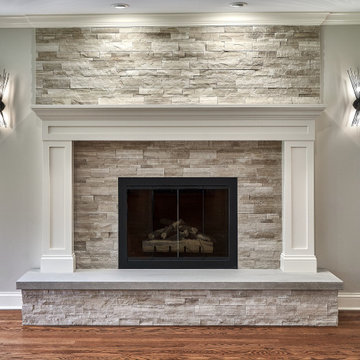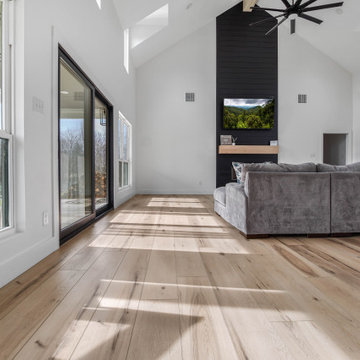Open Plan Living Room with All Types of Fireplace Ideas and Designs
Refine by:
Budget
Sort by:Popular Today
101 - 120 of 146,814 photos
Item 1 of 3

The Mazama house is located in the Methow Valley of Washington State, a secluded mountain valley on the eastern edge of the North Cascades, about 200 miles northeast of Seattle.
The house has been carefully placed in a copse of trees at the easterly end of a large meadow. Two major building volumes indicate the house organization. A grounded 2-story bedroom wing anchors a raised living pavilion that is lifted off the ground by a series of exposed steel columns. Seen from the access road, the large meadow in front of the house continues right under the main living space, making the living pavilion into a kind of bridge structure spanning over the meadow grass, with the house touching the ground lightly on six steel columns. The raised floor level provides enhanced views as well as keeping the main living level well above the 3-4 feet of winter snow accumulation that is typical for the upper Methow Valley.
To further emphasize the idea of lightness, the exposed wood structure of the living pavilion roof changes pitch along its length, so the roof warps upward at each end. The interior exposed wood beams appear like an unfolding fan as the roof pitch changes. The main interior bearing columns are steel with a tapered “V”-shape, recalling the lightness of a dancer.
The house reflects the continuing FINNE investigation into the idea of crafted modernism, with cast bronze inserts at the front door, variegated laser-cut steel railing panels, a curvilinear cast-glass kitchen counter, waterjet-cut aluminum light fixtures, and many custom furniture pieces. The house interior has been designed to be completely integral with the exterior. The living pavilion contains more than twelve pieces of custom furniture and lighting, creating a totality of the designed environment that recalls the idea of Gesamtkunstverk, as seen in the work of Josef Hoffman and the Viennese Secessionist movement in the early 20th century.
The house has been designed from the start as a sustainable structure, with 40% higher insulation values than required by code, radiant concrete slab heating, efficient natural ventilation, large amounts of natural lighting, water-conserving plumbing fixtures, and locally sourced materials. Windows have high-performance LowE insulated glazing and are equipped with concealed shades. A radiant hydronic heat system with exposed concrete floors allows lower operating temperatures and higher occupant comfort levels. The concrete slabs conserve heat and provide great warmth and comfort for the feet.
Deep roof overhangs, built-in shades and high operating clerestory windows are used to reduce heat gain in summer months. During the winter, the lower sun angle is able to penetrate into living spaces and passively warm the exposed concrete floor. Low VOC paints and stains have been used throughout the house. The high level of craft evident in the house reflects another key principle of sustainable design: build it well and make it last for many years!
Photo by Benjamin Benschneider

Design ideas for a classic formal open plan living room in Minneapolis with white walls, dark hardwood flooring, a standard fireplace, a tiled fireplace surround, no tv and feature lighting.

Designed & Built by Renewal Design-Build. RenewalDesignBuild.com
Photography by: Jeff Herr Photography
Photo of a midcentury formal open plan living room in Atlanta with a standard fireplace and feature lighting.
Photo of a midcentury formal open plan living room in Atlanta with a standard fireplace and feature lighting.

Casey Dunn Photography
This is an example of a large contemporary open plan living room in Austin with a corner fireplace, beige walls, medium hardwood flooring, a stone fireplace surround and a wall mounted tv.
This is an example of a large contemporary open plan living room in Austin with a corner fireplace, beige walls, medium hardwood flooring, a stone fireplace surround and a wall mounted tv.

Custom home by Christopher Developments
Design ideas for a medium sized contemporary open plan living room in Vancouver with a two-sided fireplace.
Design ideas for a medium sized contemporary open plan living room in Vancouver with a two-sided fireplace.

Open plan dining, kitchen and family room. Marvin French Doors and Transoms. Photography by Pete Weigley
Traditional open plan living room in New York with grey walls, medium hardwood flooring, a corner fireplace, a wooden fireplace surround and a built-in media unit.
Traditional open plan living room in New York with grey walls, medium hardwood flooring, a corner fireplace, a wooden fireplace surround and a built-in media unit.

Mountain home near Durango, Colorado. Mimics mining aesthetic. Great room includes custom truss collar ties, hard wood flooring, and a full height fireplace with wooden mantle and raised hearth.

Photographer: Terri Glanger
Photo of a contemporary open plan living room in Dallas with yellow walls, medium hardwood flooring, no tv, orange floors, a standard fireplace and a concrete fireplace surround.
Photo of a contemporary open plan living room in Dallas with yellow walls, medium hardwood flooring, no tv, orange floors, a standard fireplace and a concrete fireplace surround.

This is an example of a large classic open plan living room in Seattle with white walls, a standard fireplace, a wall mounted tv, dark hardwood flooring and feature lighting.

Transitional living room design with contemporary fireplace mantel. Custom made fireplace screen.
Design ideas for a large contemporary open plan living room in New York with beige walls, a standard fireplace, a music area, medium hardwood flooring and no tv.
Design ideas for a large contemporary open plan living room in New York with beige walls, a standard fireplace, a music area, medium hardwood flooring and no tv.

The cantilevered living room of this incredible mid century modern home still features the original wood wall paneling and brick floors. We were so fortunate to have these amazing original features to work with. Our design team brought in a new modern light fixture, MCM furnishings, lamps and accessories. We utilized the client's existing rug and pulled our room's inspiration colors from it. Bright citron yellow accents add a punch of color to the room. The surrounding built-in bookcases are also original to the room.

What started as a kitchen and two-bathroom remodel evolved into a full home renovation plus conversion of the downstairs unfinished basement into a permitted first story addition, complete with family room, guest suite, mudroom, and a new front entrance. We married the midcentury modern architecture with vintage, eclectic details and thoughtful materials.

The family room serves a similar function in the home to a living room: it's a gathering place for everyone to convene and relax together at the end of the day. That said, there are some differences. Family rooms are more relaxed spaces, and tend to be more kid-friendly. It's also a newer concept that dates to the mid-century.
Historically, the family room is the place to let your hair down and get comfortable. This is the room where you let guests rest their feet on the ottoman and cozy up with a blanket on the couch.

Photo of a contemporary open plan living room in Seattle with light hardwood flooring, a ribbon fireplace, a stacked stone fireplace surround, a wall mounted tv and beige floors.

Photo of a traditional open plan living room in Los Angeles with white walls, light hardwood flooring, a stacked stone fireplace surround, beige floors, exposed beams, a ribbon fireplace and a wall mounted tv.

What a transformation! This fireplace was enlarged as it was too small for the space and recovered with split face stone and a custom mantel and surround were added. For accent lighting, these Visual Comfort sconces add the perfect touch.

Living: pavimento originale in quadrotti di rovere massello; arredo vintage unito ad arredi disegnati su misura (panca e mobile bar) Tavolo in vetro con gambe anni 50; sedie da regista; divano anni 50 con nuovo tessuto blu/verde in armonia con il colore blu/verde delle pareti. Poltroncine anni 50 danesi; camino originale. Lampada tavolo originale Albini.

Living room minimalista , con toques cálidos y elegantes
This is an example of a medium sized contemporary grey and white open plan living room curtain in Other with grey walls, marble flooring, a wood burning stove, a metal fireplace surround, a wall mounted tv, white floors and panelled walls.
This is an example of a medium sized contemporary grey and white open plan living room curtain in Other with grey walls, marble flooring, a wood burning stove, a metal fireplace surround, a wall mounted tv, white floors and panelled walls.

Warm, light, and inviting with characteristic knot vinyl floors that bring a touch of wabi-sabi to every room. This rustic maple style is ideal for Japanese and Scandinavian-inspired spaces. With the Modin Collection, we have raised the bar on luxury vinyl plank. The result is a new standard in resilient flooring. Modin offers true embossed in register texture, a low sheen level, a rigid SPC core, an industry-leading wear layer, and so much more.

Large contemporary open plan living room in Atlanta with white walls, light hardwood flooring, a standard fireplace, a stone fireplace surround, a wall mounted tv, exposed beams and tongue and groove walls.
Open Plan Living Room with All Types of Fireplace Ideas and Designs
6