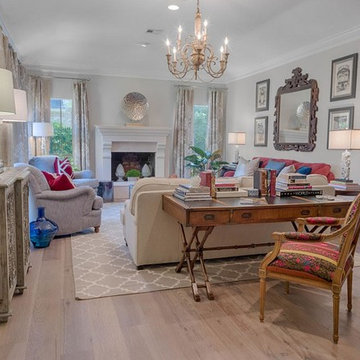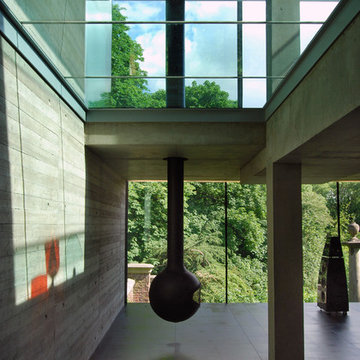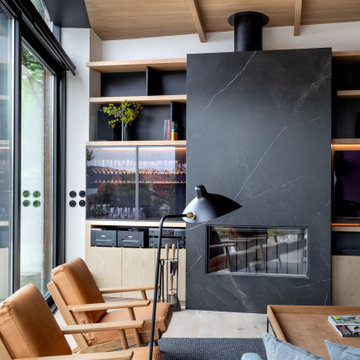Open Plan Living Room with All Types of Fireplace Ideas and Designs
Refine by:
Budget
Sort by:Popular Today
21 - 40 of 146,814 photos
Item 1 of 3

Wall colour: Slaked Lime Mid #149 by Little Greene | Ceilings in Loft White #222 by Little Greene | Chandelier is the double Bernardi in bronze, by Eichholtz | Rug and club chairs from Eichholtz | Morton Sofa in Hunstman Natural, from Andrew Martin | Breuer coffee tables, from Andrew Martin | Artenis modular sofa in Astrid Moss, from Barker & Stonehouse | Custom fireplace by AC Stone & Ceramic using Calacatta Viola marble

Living Area
Inspiration for a small farmhouse formal and grey and purple open plan living room in Surrey with multi-coloured walls, light hardwood flooring, a wood burning stove, a plastered fireplace surround, no tv, brown floors, exposed beams and a chimney breast.
Inspiration for a small farmhouse formal and grey and purple open plan living room in Surrey with multi-coloured walls, light hardwood flooring, a wood burning stove, a plastered fireplace surround, no tv, brown floors, exposed beams and a chimney breast.

This is an example of a large farmhouse open plan living room in Wiltshire with a wood burning stove, a vaulted ceiling, beige walls and grey floors.

Formal sitting room for entertainment. Home owners chose an accent blue furniture and gold details. Bespoke integrated floating shelves with tile backdrop was a requirement to expose many souvenirs from World wide travel.

Design ideas for a large traditional open plan living room in London with beige walls, medium hardwood flooring, a standard fireplace, a stone fireplace surround, a freestanding tv, brown floors and a chimney breast.

Photo of a medium sized farmhouse open plan living room in Hampshire with grey walls, dark hardwood flooring, a wood burning stove, a plastered fireplace surround, a freestanding tv, a vaulted ceiling and feature lighting.

Contemporary open plan living room in London with white walls, light hardwood flooring, a standard fireplace, a stone fireplace surround, a wall mounted tv and beige floors.

Medium sized classic cream and black open plan living room in London with beige walls, painted wood flooring, a standard fireplace, a metal fireplace surround, a freestanding tv and grey floors.

Photo of a classic open plan living room in San Francisco with white walls, light hardwood flooring, a ribbon fireplace, a wall mounted tv, beige floors and exposed beams.

Inspiration for a medium sized traditional open plan living room in San Francisco with grey walls, medium hardwood flooring, a standard fireplace, a stone fireplace surround, brown floors and a wall mounted tv.

Brian Vogel
Design ideas for a medium sized traditional formal open plan living room in Houston with grey walls, painted wood flooring, a standard fireplace, a plastered fireplace surround, no tv and feature lighting.
Design ideas for a medium sized traditional formal open plan living room in Houston with grey walls, painted wood flooring, a standard fireplace, a plastered fireplace surround, no tv and feature lighting.

Glass floors, exposed concrete and hanging fireplace.
Photography: Lyndon Douglas
Photo of a large contemporary open plan living room in London with a music area, no tv, grey walls and a hanging fireplace.
Photo of a large contemporary open plan living room in London with a music area, no tv, grey walls and a hanging fireplace.

We had just completed work on the neighbours house when the owner of this property approved us to refurbish their ground and basement floors. This is a beautiful property in a conservation area and a project that was really rewarding. We gutted the basement and lowered the floor level providing more height and light into the basement. All the joinery is bespoke through out.
Jake Fitzjones Photography Ltd

Steve Keating
Design ideas for a medium sized modern open plan living room in Seattle with white walls, porcelain flooring, a ribbon fireplace, a stone fireplace surround, a wall mounted tv and white floors.
Design ideas for a medium sized modern open plan living room in Seattle with white walls, porcelain flooring, a ribbon fireplace, a stone fireplace surround, a wall mounted tv and white floors.

For our client, who had previous experience working with architects, we enlarged, completely gutted and remodeled this Twin Peaks diamond in the rough. The top floor had a rear-sloping ceiling that cut off the amazing view, so our first task was to raise the roof so the great room had a uniformly high ceiling. Clerestory windows bring in light from all directions. In addition, we removed walls, combined rooms, and installed floor-to-ceiling, wall-to-wall sliding doors in sleek black aluminum at each floor to create generous rooms with expansive views. At the basement, we created a full-floor art studio flooded with light and with an en-suite bathroom for the artist-owner. New exterior decks, stairs and glass railings create outdoor living opportunities at three of the four levels. We designed modern open-riser stairs with glass railings to replace the existing cramped interior stairs. The kitchen features a 16 foot long island which also functions as a dining table. We designed a custom wall-to-wall bookcase in the family room as well as three sleek tiled fireplaces with integrated bookcases. The bathrooms are entirely new and feature floating vanities and a modern freestanding tub in the master. Clean detailing and luxurious, contemporary finishes complete the look.

This is an example of a large classic formal open plan living room in Phoenix with white walls, light hardwood flooring, a standard fireplace, a plastered fireplace surround, no tv, beige floors and a coffered ceiling.

Large midcentury open plan living room in San Francisco with white walls, light hardwood flooring, a standard fireplace, a concrete fireplace surround, no tv and beige floors.

Photo of a medium sized modern formal open plan living room in Houston with beige walls, dark hardwood flooring, a ribbon fireplace, a metal fireplace surround, no tv and brown floors.

This is an example of a large world-inspired formal open plan living room in Other with beige walls, light hardwood flooring, a standard fireplace, a tiled fireplace surround, beige floors and a wood ceiling.

This homage to prairie style architecture located at The Rim Golf Club in Payson, Arizona was designed for owner/builder/landscaper Tom Beck.
This home appears literally fastened to the site by way of both careful design as well as a lichen-loving organic material palatte. Forged from a weathering steel roof (aka Cor-Ten), hand-formed cedar beams, laser cut steel fasteners, and a rugged stacked stone veneer base, this home is the ideal northern Arizona getaway.
Expansive covered terraces offer views of the Tom Weiskopf and Jay Morrish designed golf course, the largest stand of Ponderosa Pines in the US, as well as the majestic Mogollon Rim and Stewart Mountains, making this an ideal place to beat the heat of the Valley of the Sun.
Designing a personal dwelling for a builder is always an honor for us. Thanks, Tom, for the opportunity to share your vision.
Project Details | Northern Exposure, The Rim – Payson, AZ
Architect: C.P. Drewett, AIA, NCARB, Drewett Works, Scottsdale, AZ
Builder: Thomas Beck, LTD, Scottsdale, AZ
Photographer: Dino Tonn, Scottsdale, AZ
Open Plan Living Room with All Types of Fireplace Ideas and Designs
2