Open Plan Living Room with Beige Floors Ideas and Designs
Refine by:
Budget
Sort by:Popular Today
61 - 80 of 34,462 photos
Item 1 of 3
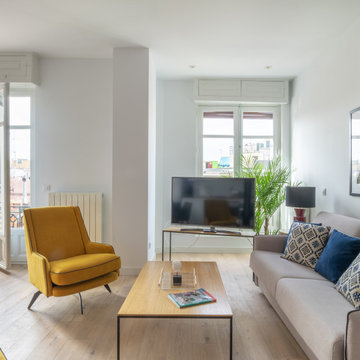
Salón
Photo of a small contemporary open plan living room in Madrid with white walls, light hardwood flooring, beige floors and a corner tv.
Photo of a small contemporary open plan living room in Madrid with white walls, light hardwood flooring, beige floors and a corner tv.
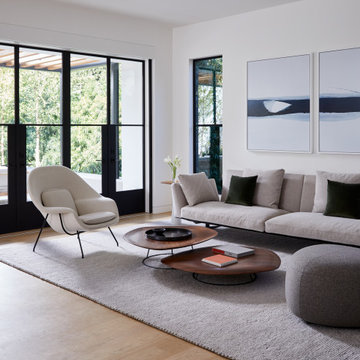
Modern open plan living room in San Francisco with white walls, light hardwood flooring and beige floors.
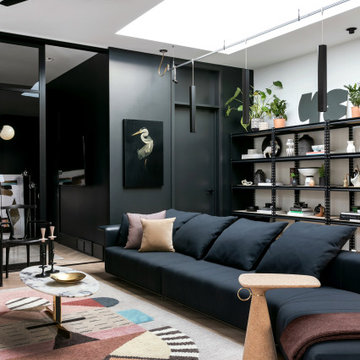
A custom skylight illuminates the space from above and provides an airy spacious feel in this tiny garage apartment.
Small contemporary open plan living room in Calgary with white walls, light hardwood flooring, no tv and beige floors.
Small contemporary open plan living room in Calgary with white walls, light hardwood flooring, no tv and beige floors.

The design of this remodel of a small two-level residence in Noe Valley reflects the owner's passion for Japanese architecture. Having decided to completely gut the interior partitions, we devised a better-arranged floor plan with traditional Japanese features, including a sunken floor pit for dining and a vocabulary of natural wood trim and casework. Vertical grain Douglas Fir takes the place of Hinoki wood traditionally used in Japan. Natural wood flooring, soft green granite and green glass backsplashes in the kitchen further develop the desired Zen aesthetic. A wall to wall window above the sunken bath/shower creates a connection to the outdoors. Privacy is provided through the use of switchable glass, which goes from opaque to clear with a flick of a switch. We used in-floor heating to eliminate the noise associated with forced-air systems.
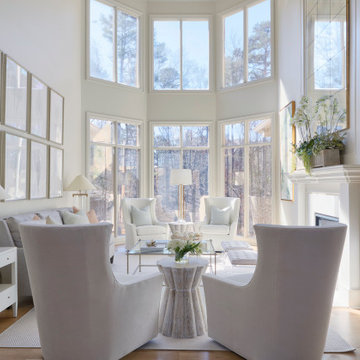
Inspiration for a large traditional formal open plan living room in Little Rock with white walls, medium hardwood flooring, a standard fireplace, a metal fireplace surround, no tv and beige floors.

Modern Farmhouse with elegant and luxury touches.
Large classic formal open plan living room in Los Angeles with black walls, a built-in media unit, light hardwood flooring, no fireplace and beige floors.
Large classic formal open plan living room in Los Angeles with black walls, a built-in media unit, light hardwood flooring, no fireplace and beige floors.
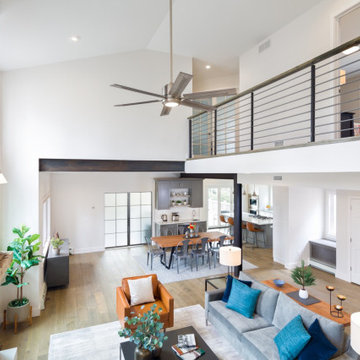
This home remodel was an incredible transformation that turned a traditional Boulder home into an open concept, refined space perfect for hosting. The Melton design team aimed at keeping the space fresh, which included industrial design elements to keep the space feeling modern. Our favorite aspect of this home transformation is the openness from room to room. The open concept allows plenty of opportunities for this lively family to host often and comfortably.

Modern Retreat is one of a four home collection located in Paradise Valley, Arizona. The site, formerly home to the abandoned Kachina Elementary School, offered remarkable views of Camelback Mountain. Nestled into an acre-sized, pie shaped cul-de-sac, the site’s unique challenges came in the form of lot geometry, western primary views, and limited southern exposure. While the lot’s shape had a heavy influence on the home organization, the western views and the need for western solar protection created the general massing hierarchy.
The undulating split-faced travertine stone walls both protect and give a vivid textural display and seamlessly pass from exterior to interior. The tone-on-tone exterior material palate was married with an effective amount of contrast internally. This created a very dynamic exchange between objects in space and the juxtaposition to the more simple and elegant architecture.
Maximizing the 5,652 sq ft, a seamless connection of interior and exterior spaces through pocketing glass doors extends public spaces to the outdoors and highlights the fantastic Camelback Mountain views.
Project Details // Modern Retreat
Architecture: Drewett Works
Builder/Developer: Bedbrock Developers, LLC
Interior Design: Ownby Design
Photographer: Thompson Photographic
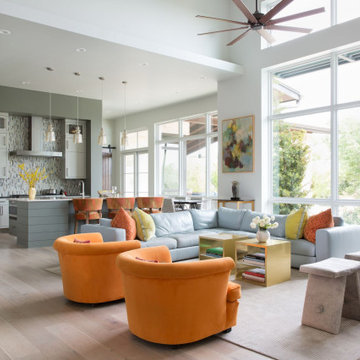
Photo of a large contemporary open plan living room in Austin with grey walls, light hardwood flooring and beige floors.
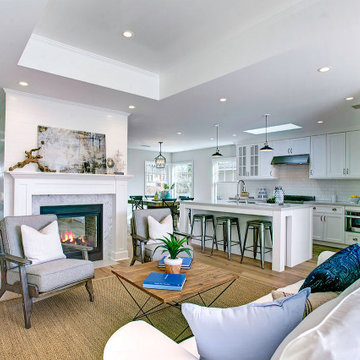
Medium sized traditional open plan living room in Los Angeles with white walls, medium hardwood flooring, a two-sided fireplace, a tiled fireplace surround, no tv and beige floors.

Large nautical open plan living room in Miami with grey walls, light hardwood flooring, no fireplace, a wall mounted tv and beige floors.
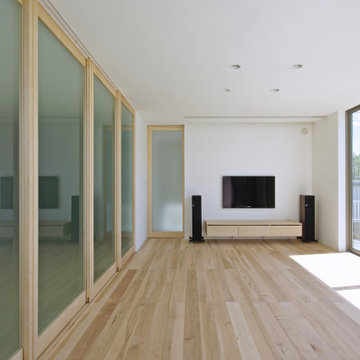
プロジェクターのあるリビング。
テレビ台は現場にて制作、テレビ上にはロールスクリーンが埋め込んであります。
框戸の奥は畳スペース、ゴロゴロしながら映画を楽しめます。
Modern open plan living room in Other with a music area, white walls, plywood flooring, no fireplace, a wall mounted tv and beige floors.
Modern open plan living room in Other with a music area, white walls, plywood flooring, no fireplace, a wall mounted tv and beige floors.
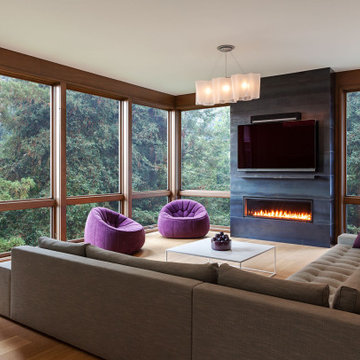
This is an example of a large midcentury open plan living room in San Francisco with light hardwood flooring, a ribbon fireplace, a wall mounted tv and beige floors.
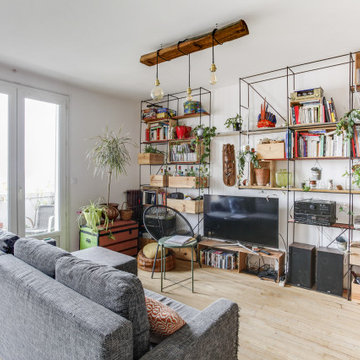
Bohemian open plan living room in Toulouse with white walls, light hardwood flooring, a freestanding tv and beige floors.

This couple purchased a second home as a respite from city living. Living primarily in downtown Chicago the couple desired a place to connect with nature. The home is located on 80 acres and is situated far back on a wooded lot with a pond, pool and a detached rec room. The home includes four bedrooms and one bunkroom along with five full baths.
The home was stripped down to the studs, a total gut. Linc modified the exterior and created a modern look by removing the balconies on the exterior, removing the roof overhang, adding vertical siding and painting the structure black. The garage was converted into a detached rec room and a new pool was added complete with outdoor shower, concrete pavers, ipe wood wall and a limestone surround.
Living Room Details:
Two-story space open to the kitchen features a cultured cut stone fireplace and wood niche. The niche exposes the existing stone prior to the renovation.
-Large picture windows
-Sofa, Interior Define
-Poof, Luminaire
-Artwork, Linc Thelen (Oil on Canvas)
-Sconces, Lighting NY
-Coffe table, Restoration Hardware
-Rug, Crate and Barrel
-Floor lamp, Restoration Hardware
-Storage beneath the painting, custom by Linc in his shop.
-Side table, Mater
-Lamp, Gantri
-White shiplap ceiling with white oak beams
-Flooring is rough wide plank white oak and distressed
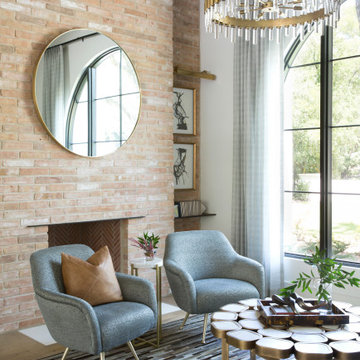
Photography by Buff Strickland
Photo of a large mediterranean formal open plan living room in Austin with white walls, light hardwood flooring and beige floors.
Photo of a large mediterranean formal open plan living room in Austin with white walls, light hardwood flooring and beige floors.
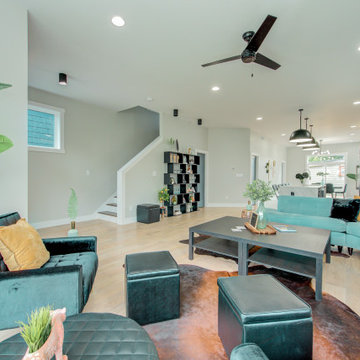
Design ideas for a medium sized contemporary formal open plan living room in Indianapolis with grey walls, light hardwood flooring, no fireplace, no tv and beige floors.

Country open plan living room in Phoenix with white walls, light hardwood flooring, a standard fireplace, a stone fireplace surround and beige floors.
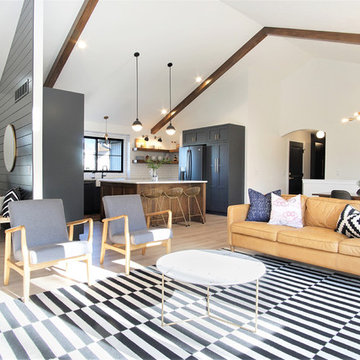
Large scandi formal open plan living room in Grand Rapids with white walls, light hardwood flooring, a standard fireplace, a plastered fireplace surround, a wall mounted tv and beige floors.
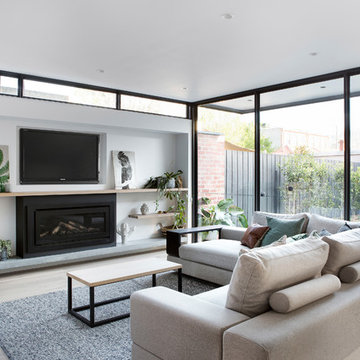
Photo of a modern open plan living room in Melbourne with white walls, light hardwood flooring, a ribbon fireplace, a wall mounted tv and beige floors.
Open Plan Living Room with Beige Floors Ideas and Designs
4