Open Plan Living Room with Brown Walls Ideas and Designs
Refine by:
Budget
Sort by:Popular Today
121 - 140 of 6,495 photos
Item 1 of 3
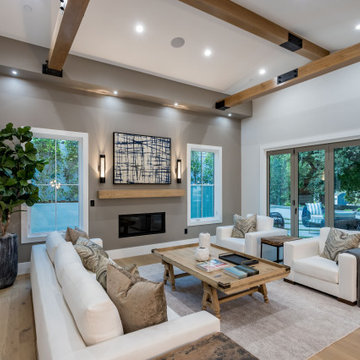
Newly constructed Smart home with attached 3 car garage in Encino! A proud oak tree beckons you to this blend of beauty & function offering recessed lighting, LED accents, large windows, wide plank wood floors & built-ins throughout. Enter the open floorplan including a light filled dining room, airy living room offering decorative ceiling beams, fireplace & access to the front patio, powder room, office space & vibrant family room with a view of the backyard. A gourmets delight is this kitchen showcasing built-in stainless-steel appliances, double kitchen island & dining nook. There’s even an ensuite guest bedroom & butler’s pantry. Hosting fun filled movie nights is turned up a notch with the home theater featuring LED lights along the ceiling, creating an immersive cinematic experience. Upstairs, find a large laundry room, 4 ensuite bedrooms with walk-in closets & a lounge space. The master bedroom has His & Hers walk-in closets, dual shower, soaking tub & dual vanity. Outside is an entertainer’s dream from the barbecue kitchen to the refreshing pool & playing court, plus added patio space, a cabana with bathroom & separate exercise/massage room. With lovely landscaping & fully fenced yard, this home has everything a homeowner could dream of!
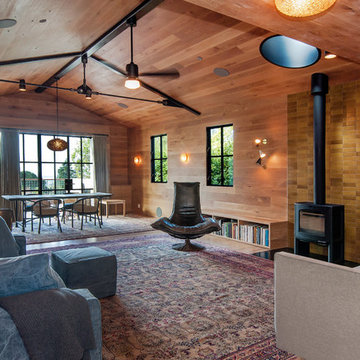
Partial structures were removed creating the desired sight lines throughout the main level. The fireplace was replaced with an efficient free-standing wood stove and a skylight was added in a corner that lacked windows. When test holes were made in the ceiling to verify the structure of the beams, the client noticed the void above and asked if that space could be captured resulting in new vaulted ceilings throughout the house.
Project designer: Sherry Williamson
Architect: Andrew Mann Architecture
Landscape Architect: Scott Lewis Landscape Architecture
David Wakely Photography
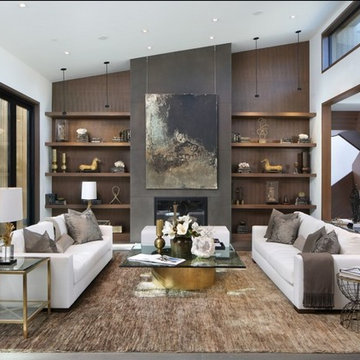
The plaster finish on the fireplace connects the walnut paneling/shelves to the white ceiling.
Inspiration for a large contemporary open plan living room in San Francisco with brown walls, dark hardwood flooring, a standard fireplace, brown floors, a plastered fireplace surround and feature lighting.
Inspiration for a large contemporary open plan living room in San Francisco with brown walls, dark hardwood flooring, a standard fireplace, brown floors, a plastered fireplace surround and feature lighting.
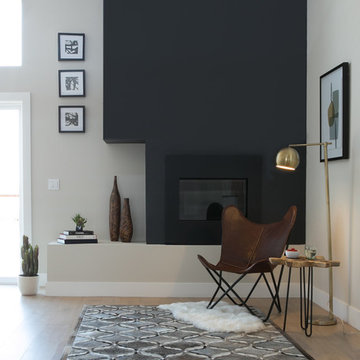
Inspiration for a medium sized modern formal open plan living room in San Francisco with brown walls, light hardwood flooring, a standard fireplace, a wall mounted tv and beige floors.
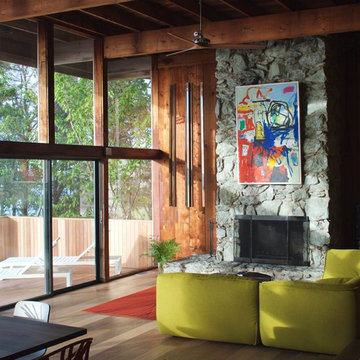
Design ideas for a medium sized midcentury formal open plan living room in New York with brown walls, medium hardwood flooring, a standard fireplace, a stone fireplace surround, a freestanding tv and brown floors.
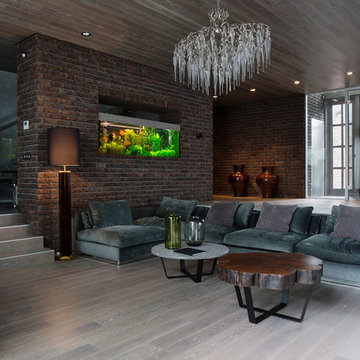
Inspiration for an expansive contemporary formal open plan living room in Other with brown walls, medium hardwood flooring, a freestanding tv and grey floors.
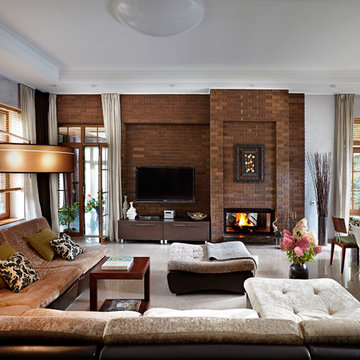
Large classic formal open plan living room in Moscow with porcelain flooring, a two-sided fireplace, a wall mounted tv, a brick fireplace surround and brown walls.
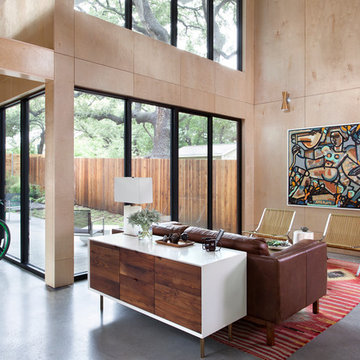
Ryann Ford Photography
Inspiration for a large contemporary formal open plan living room in Austin with concrete flooring, no fireplace, brown walls, no tv and grey floors.
Inspiration for a large contemporary formal open plan living room in Austin with concrete flooring, no fireplace, brown walls, no tv and grey floors.
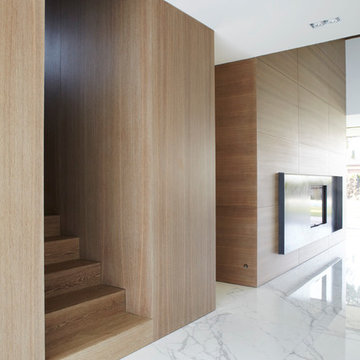
This is an example of a large contemporary open plan living room in Munich with marble flooring, a two-sided fireplace, brown walls and a metal fireplace surround.
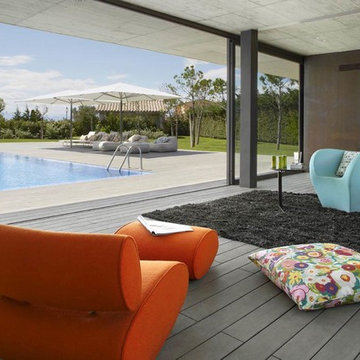
Inspiration for a large contemporary formal open plan living room in Other with brown walls, painted wood flooring, no fireplace and no tv.
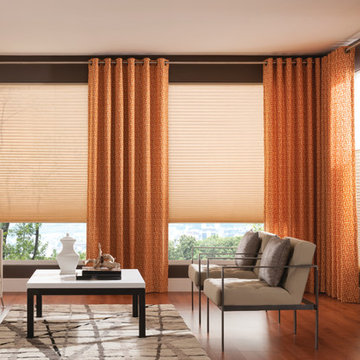
If Budget Blinds of Bothell were designing a Custom Drape for one of our customers in Kirkland, WA I couldn’t do much better than this.
The first thing I would ask my client is what color or colors are also going to be in the same room with the draperies.
Orange is a very happy color and is one of my favorites because it goes so well with another color that is a favorite of mine which is Chocolate. I challenge you to do a search for photos with orange in them and tell me what you see. I’ll tell you what you will see! Lots of chocolate.
There will be an ascent wall or main wall painted chocolate. There may be chocolate stained hard wood floors or maybe a chocolate drapery rod with the drapes made with a chocolate grommet on the top. You might see a chocolate colored edge binding on the drape.
Look for an area rug with orange or chocolate in it and of course the pillows. In this picture there is an orange pillow to help bring the color into the room.
Then of course you will need some complimentary colors such as the beige couch and chairs in this picture. Check out the lighter color in the honeycomb shades behind the drapes and the chocolate stained coffee table with the white top. Try some blues and greens as well but not to much as the color of the day in this room is orange and chocolate.
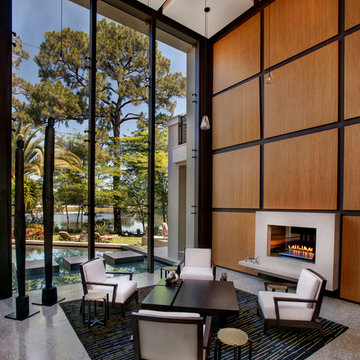
Photo of a contemporary formal open plan living room in Orlando with brown walls, a standard fireplace and a concrete fireplace surround.
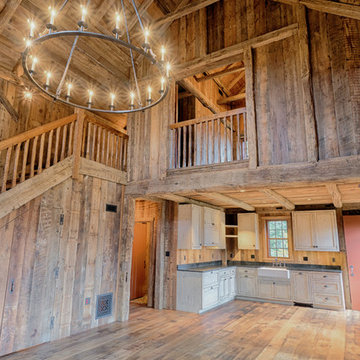
Medium sized country open plan living room in DC Metro with brown walls and medium hardwood flooring.

To take advantage of this home’s natural light and expansive views and to enhance the feeling of spaciousness indoors, we designed an open floor plan on the main level, including the living room, dining room, kitchen and family room. This new traditional-style kitchen boasts all the trappings of the 21st century, including granite countertops and a Kohler Whitehaven farm sink. Sub-Zero under-counter refrigerator drawers seamlessly blend into the space with front panels that match the rest of the kitchen cabinetry. Underfoot, blonde Acacia luxury vinyl plank flooring creates a consistent feel throughout the kitchen, dining and living spaces.

This inviting living room is a showcase of contemporary charm, featuring a thoughtfully curated collection of furniture that exudes timeless style. Anchored by a captivating patterned rug, the furniture pieces come together in harmony, creating a cohesive and inviting atmosphere.
A striking entertainment unit seamlessly adjoins a fireplace, sharing its exquisite stone surround, which gracefully extends beneath the television. This design integration not only adds a touch of elegance but also serves as a central focal point, enhancing the room's aesthetic appeal.

This rural cottage in Northumberland was in need of a total overhaul, and thats exactly what it got! Ceilings removed, beams brought to life, stone exposed, log burner added, feature walls made, floors replaced, extensions built......you name it, we did it!
What a result! This is a modern contemporary space with all the rustic charm you'd expect from a rural holiday let in the beautiful Northumberland countryside. Book In now here: https://www.bridgecottagenorthumberland.co.uk/?fbclid=IwAR1tpc6VorzrLsGJtAV8fEjlh58UcsMXMGVIy1WcwFUtT0MYNJLPnzTMq0w
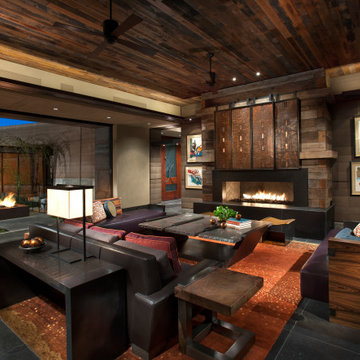
Formal open plan living room in Phoenix with brown walls, a ribbon fireplace, black floors and a wood ceiling.
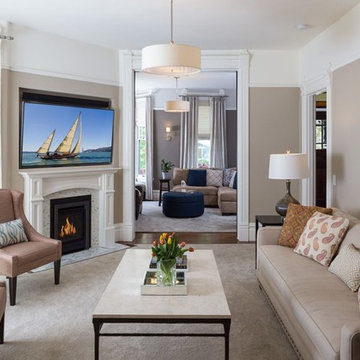
Interior Design:
Anne Norton
AND interior Design Studio
Berkeley, CA 94707
Design ideas for a large classic open plan living room in San Francisco with brown walls, dark hardwood flooring, a corner fireplace, a stone fireplace surround, a wall mounted tv and brown floors.
Design ideas for a large classic open plan living room in San Francisco with brown walls, dark hardwood flooring, a corner fireplace, a stone fireplace surround, a wall mounted tv and brown floors.
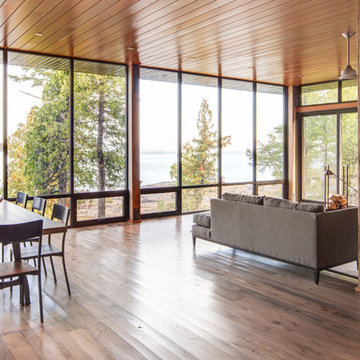
This is an example of a contemporary formal open plan living room in Toronto with brown walls, light hardwood flooring, a standard fireplace, a metal fireplace surround, no tv and beige floors.
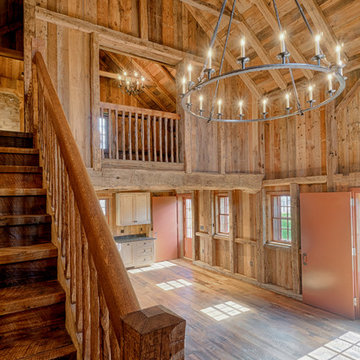
Design ideas for a medium sized country open plan living room in DC Metro with brown walls and medium hardwood flooring.
Open Plan Living Room with Brown Walls Ideas and Designs
7