Open Plan Living Room with Brown Walls Ideas and Designs
Refine by:
Budget
Sort by:Popular Today
141 - 160 of 6,495 photos
Item 1 of 3
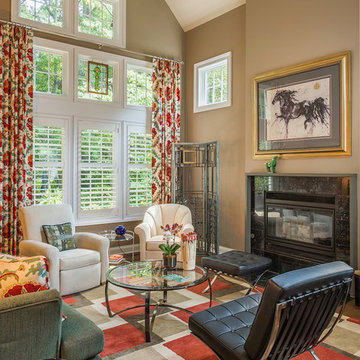
Kevin Reeves, Photographer
Updated kitchen with center island with chat-seating. Spigot just for dog bowl. Towel rack that can act as a grab bar. Flush white cabinetry with mosaic tile accents. Top cornice trim is actually horizontal mechanical vent. Semi-retired, art-oriented, community-oriented couple that entertain wanted a space to fit their lifestyle and needs for the next chapter in their lives. Driven by aging-in-place considerations - starting with a residential elevator - the entire home is gutted and re-purposed to create spaces to support their aesthetics and commitments. Kitchen island with a water spigot for the dog. "His" office off "Her" kitchen. Automated shades on the skylights. A hidden room behind a bookcase. Hanging pulley-system in the laundry room. Towel racks that also work as grab bars. A lot of catalyzed-finish built-in cabinetry and some window seats. Televisions on swinging wall brackets. Magnet board in the kitchen next to the stainless steel refrigerator. A lot of opportunities for locating artwork. Comfortable and bright. Cozy and stylistic. They love it.
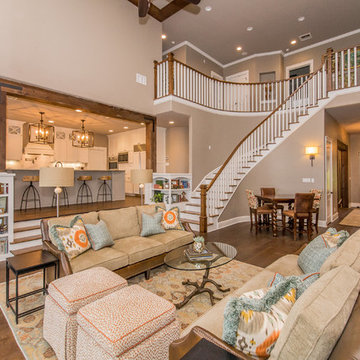
Classic formal open plan living room in Austin with brown walls and dark hardwood flooring.
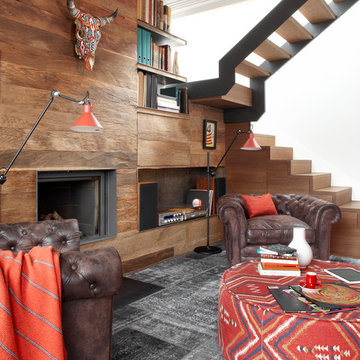
Jordi Miralles
Design ideas for a medium sized eclectic formal open plan living room in Barcelona with brown walls and no tv.
Design ideas for a medium sized eclectic formal open plan living room in Barcelona with brown walls and no tv.
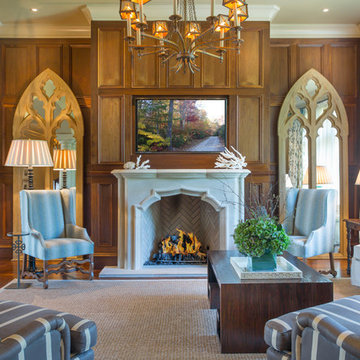
To create a more usable living room for the lady of the house and her friends, as well as balancing the masculine, dark paneled study across the foyer, Pineapple House designers added a stained paneled wall around the fireplace. The wall of panels help to integrate the television into the formal space.
A Bonisolli Photography
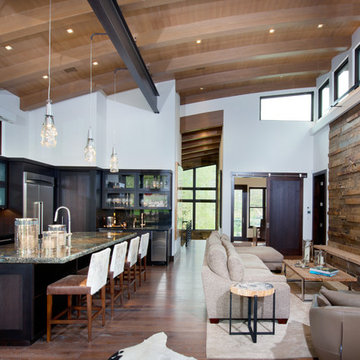
Stovall Studio
Design ideas for a large rustic open plan living room in Denver with brown walls, dark hardwood flooring, a standard fireplace, a stone fireplace surround and a wall mounted tv.
Design ideas for a large rustic open plan living room in Denver with brown walls, dark hardwood flooring, a standard fireplace, a stone fireplace surround and a wall mounted tv.
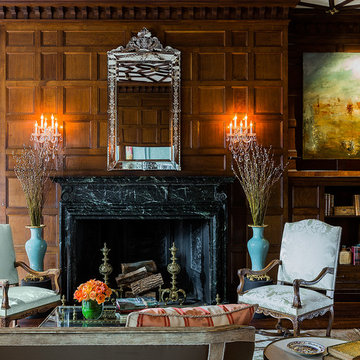
Michael J Lee
Large traditional open plan living room in Boston with a music area, brown walls, medium hardwood flooring, a standard fireplace, a stone fireplace surround and no tv.
Large traditional open plan living room in Boston with a music area, brown walls, medium hardwood flooring, a standard fireplace, a stone fireplace surround and no tv.
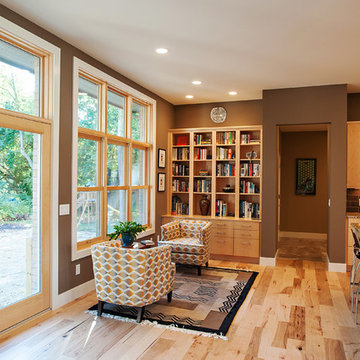
Reading nook. Adjacent to kitchen. Built in book shelves and just enough space without dedicating a separate room for the desired function.
Design ideas for a medium sized modern open plan living room in Cincinnati with a reading nook, brown walls and light hardwood flooring.
Design ideas for a medium sized modern open plan living room in Cincinnati with a reading nook, brown walls and light hardwood flooring.
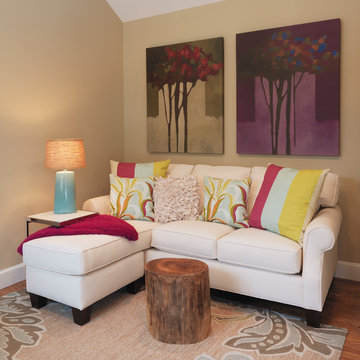
Nat Rea
Photo of a small contemporary open plan living room in Other with brown walls, medium hardwood flooring, no fireplace, no tv, brown floors and feature lighting.
Photo of a small contemporary open plan living room in Other with brown walls, medium hardwood flooring, no fireplace, no tv, brown floors and feature lighting.
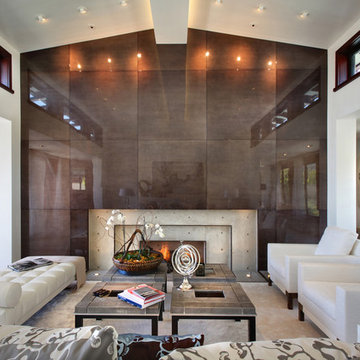
Elegant Living room with custom designed furniture by Shelley Starr, custom coffee tables in hand finished sting ray. Jeri Kogel
Design ideas for a large modern open plan living room in Los Angeles with brown walls, a standard fireplace and a concrete fireplace surround.
Design ideas for a large modern open plan living room in Los Angeles with brown walls, a standard fireplace and a concrete fireplace surround.
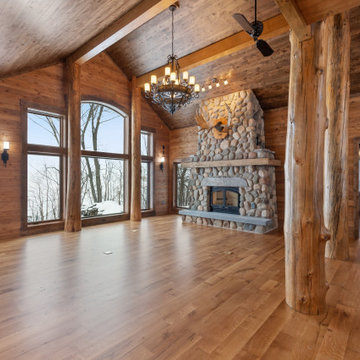
This is an example of a large rustic open plan living room in Minneapolis with brown walls, medium hardwood flooring, a standard fireplace, a stone fireplace surround, brown floors, a vaulted ceiling and wood walls.
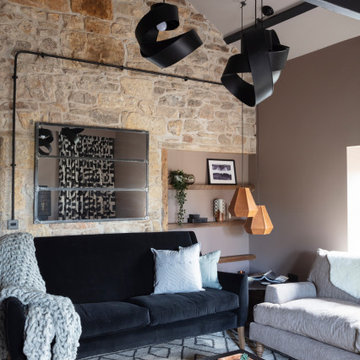
This rural cottage in Northumberland was in need of a total overhaul, and thats exactly what it got! Ceilings removed, beams brought to life, stone exposed, log burner added, feature walls made, floors replaced, extensions built......you name it, we did it!
What a result! This is a modern contemporary space with all the rustic charm you'd expect from a rural holiday let in the beautiful Northumberland countryside. Book In now here: https://www.bridgecottagenorthumberland.co.uk/?fbclid=IwAR1tpc6VorzrLsGJtAV8fEjlh58UcsMXMGVIy1WcwFUtT0MYNJLPnzTMq0w
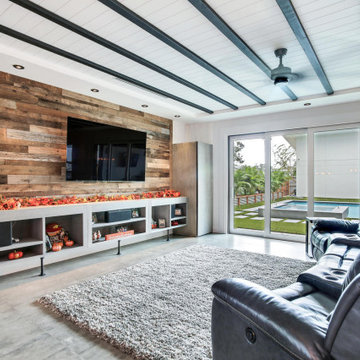
Ship lap TV accent wall.
Tongue and groove ceiling with beams
Design ideas for a medium sized industrial open plan living room in Tampa with brown walls, concrete flooring, a wall mounted tv and grey floors.
Design ideas for a medium sized industrial open plan living room in Tampa with brown walls, concrete flooring, a wall mounted tv and grey floors.
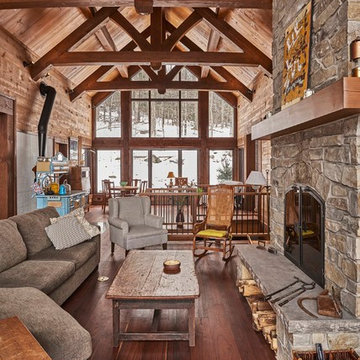
Inspiration for a medium sized rustic open plan living room in Montreal with brown walls, dark hardwood flooring, a wood burning stove, a stone fireplace surround, a freestanding tv and brown floors.
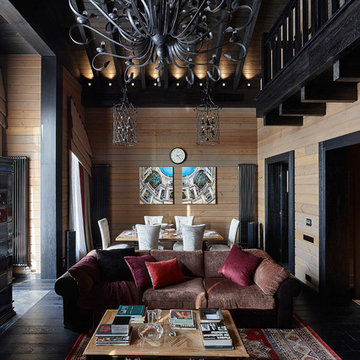
Евгений Лучин
This is an example of a rural open plan living room in Moscow with brown walls, dark hardwood flooring and black floors.
This is an example of a rural open plan living room in Moscow with brown walls, dark hardwood flooring and black floors.
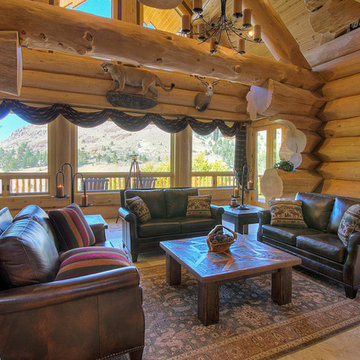
Jeremiah Johnson Log Homes custom western red cedar, Swedish cope, chinked log home, living room
Photo of a medium sized rustic formal open plan living room in Denver with brown walls, travertine flooring, a standard fireplace, a stone fireplace surround, no tv and beige floors.
Photo of a medium sized rustic formal open plan living room in Denver with brown walls, travertine flooring, a standard fireplace, a stone fireplace surround, no tv and beige floors.

Inspiration for a large rustic open plan living room in Denver with medium hardwood flooring, brown walls, a standard fireplace, a stone fireplace surround, a freestanding tv and brown floors.
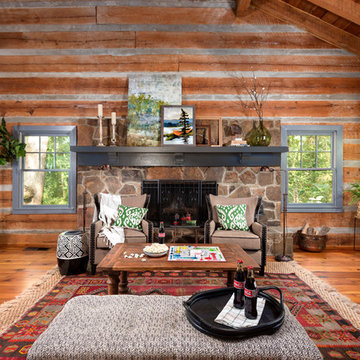
Cati Teague Photography
Large rustic open plan living room in Atlanta with a standard fireplace, a stone fireplace surround, brown walls, medium hardwood flooring and brown floors.
Large rustic open plan living room in Atlanta with a standard fireplace, a stone fireplace surround, brown walls, medium hardwood flooring and brown floors.
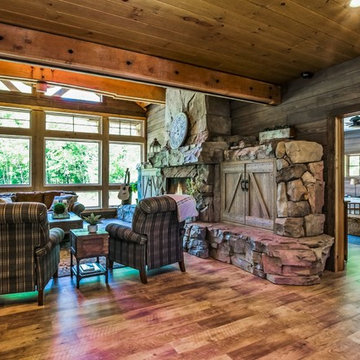
Artisan Craft Homes
This is an example of a large rustic open plan living room in Grand Rapids with brown walls, vinyl flooring, a standard fireplace, a concrete fireplace surround, a concealed tv and brown floors.
This is an example of a large rustic open plan living room in Grand Rapids with brown walls, vinyl flooring, a standard fireplace, a concrete fireplace surround, a concealed tv and brown floors.
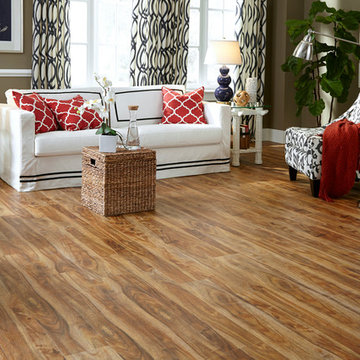
Photo of a medium sized traditional formal open plan living room in Other with brown walls, vinyl flooring and beige floors.
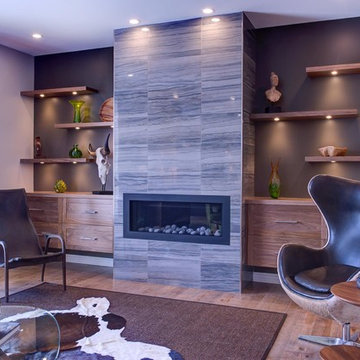
A prominent fireplace, surrounded by built-in wood cabinetry and shelving, creates a warm and welcoming environment.
This is an example of a large midcentury formal open plan living room in Ottawa with brown walls, light hardwood flooring, a ribbon fireplace, a tiled fireplace surround and no tv.
This is an example of a large midcentury formal open plan living room in Ottawa with brown walls, light hardwood flooring, a ribbon fireplace, a tiled fireplace surround and no tv.
Open Plan Living Room with Brown Walls Ideas and Designs
8