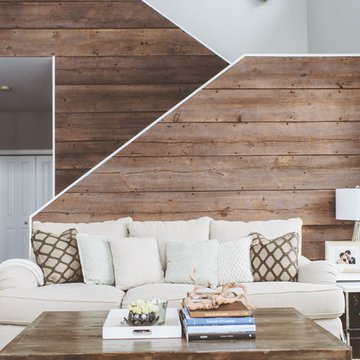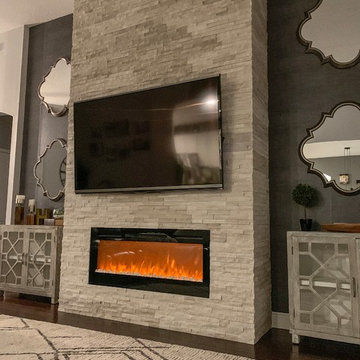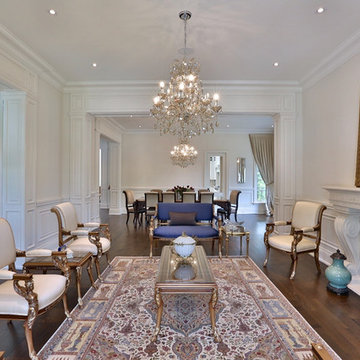Open Plan Living Room with Dark Hardwood Flooring Ideas and Designs
Refine by:
Budget
Sort by:Popular Today
1 - 20 of 48,981 photos
Item 1 of 3

From the main living area the master bedroom wing is accessed via a library / sitting room, with feature fire place and antique sliding library ladder.

Wall colour: Slaked Lime Mid #149 by Little Greene | Ceilings in Loft White #222 by Little Greene | Chandelier is the double Bernardi in bronze, by Eichholtz | Rug and club chairs from Eichholtz | Morton Sofa in Hunstman Natural, from Andrew Martin | Breuer coffee tables, from Andrew Martin | Artenis modular sofa in Astrid Moss, from Barker & Stonehouse | Custom fireplace by AC Stone & Ceramic using Calacatta Viola marble

Photo of a medium sized farmhouse open plan living room in Hampshire with grey walls, dark hardwood flooring, a wood burning stove, a plastered fireplace surround, a freestanding tv, a vaulted ceiling and feature lighting.

The deep, inky-toned paint was used to wrap the whole room, creating drama and luxury. The period features from this double-fronted reception room were fully restored and the fireplace was restored. We chose a warm wood for the floor, in a herringbone pattern to add a sense of warmth and luxury. A 1920s sofa was reupholstered, alongside a vintage cocktail chair, keeping the palette consistent, and allowing the pops of colour to come from the artwork and feature lighting. The pink Murano glass chandelier is a dramatic focal point, both playful and theatrical. We introduced touches of brass to complement the colours and textures. The velvet on the furniture gives a sense of inviting comfort. Bespoke roman blinds, also in the colour palette of the space, allow lots of light into the room and do not intrude on the sofa placed against the window.

Small contemporary open plan living room feature wall in London with white walls, dark hardwood flooring, a concealed tv, brown floors and a drop ceiling.

Design ideas for a contemporary open plan living room feature wall in London with orange walls, dark hardwood flooring, a wall mounted tv, brown floors and wood walls.

Inspiration for a large scandi formal open plan living room in Other with grey walls, dark hardwood flooring, a standard fireplace, a stone fireplace surround, no tv and brown floors.

Interior Designer Scottsdale, AZ - Southwest Contemporary
Large contemporary open plan living room in Phoenix with grey walls, a wall mounted tv, a home bar, dark hardwood flooring and feature lighting.
Large contemporary open plan living room in Phoenix with grey walls, a wall mounted tv, a home bar, dark hardwood flooring and feature lighting.

Interior Designer: Karen Pepper
Photo by Alise O'Brien Photography
Photo of a medium sized classic formal open plan living room in St Louis with blue walls, a stone fireplace surround, dark hardwood flooring, a standard fireplace, no tv and brown floors.
Photo of a medium sized classic formal open plan living room in St Louis with blue walls, a stone fireplace surround, dark hardwood flooring, a standard fireplace, no tv and brown floors.

Stone: Vantage30 - White Elm
Vantage30 delivers a unique planking appearance with its long 30″ linear lines. The gentle textural surface brings an additional element of movement while uniformly stacking tight for clean installation.
Get a Sample of Vantage30:
https://shop.eldoradostone.com/products/vantage-30

In this combination living room/ family room, form vs function is at it's best.. Formal enough to host a cocktail party, and comfortable enough to host a football game. The wrap around sectional accommodates 5-6 people and the oversized ottoman has room enough for everyone to put their feet up! The high back, stylized wing chair offers comfort and a lamp for reading. Decorative accessories are placed in the custom built bookcases freeing table top space for drinks, books, etc. Magazines and current reading are neatly placed in the rattan tray for easy access. The overall neutral color palette is punctuated by soft shades of blue around the room.
LORRAINE G VALE
photo by Michael Costa

James Kruger, LandMark Photography
Interior Design: Martha O'Hara Interiors
Architect: Sharratt Design & Company
Design ideas for a large formal open plan living room in Minneapolis with beige walls, dark hardwood flooring, a standard fireplace, a stone fireplace surround, brown floors and feature lighting.
Design ideas for a large formal open plan living room in Minneapolis with beige walls, dark hardwood flooring, a standard fireplace, a stone fireplace surround, brown floors and feature lighting.

Custom built-in entertainment center consisting of three base cabinets with soft-close doors, adjustable shelves, and custom-made ducting to re-route the HVAC air flow from a floor vent out through the toe kick panel; side and overhead book/display cases, extendable TV wall bracket, and in-wall wiring for electrical and HDMI connections. The last photo shows the space before the installation.

Mountain modern living room with high vaulted ceilings.
This is an example of a rustic open plan living room in Other with white walls, dark hardwood flooring, a standard fireplace, a stone fireplace surround, a wall mounted tv and brown floors.
This is an example of a rustic open plan living room in Other with white walls, dark hardwood flooring, a standard fireplace, a stone fireplace surround, a wall mounted tv and brown floors.

Living room with painted paneled wall with concealed storage & television. Fireplace with black firebrick & custom hand-carved limestone mantel. Custom distressed arched, heavy timber trusses and tongue & groove ceiling. Walls are plaster. View to the kitchen beyond through the breakfast bar at the kitchen pass-through.

Inspiration for a large contemporary open plan living room in Boston with brown walls, dark hardwood flooring, a standard fireplace, a stone fireplace surround, a wall mounted tv, brown floors and feature lighting.

Inspiration for a medium sized traditional formal open plan living room in Grand Rapids with beige walls, dark hardwood flooring, a ribbon fireplace, a metal fireplace surround, no tv and brown floors.

A beach house getaway. Jodi Fleming Design scope: Architectural Drawings, Interior Design, Custom Furnishings, & Landscape Design. Photography by Billy Collopy

C. Harrison
Inspiration for a large rustic open plan living room in Orlando with grey walls, dark hardwood flooring, a stone fireplace surround, a wall mounted tv, brown floors and a ribbon fireplace.
Inspiration for a large rustic open plan living room in Orlando with grey walls, dark hardwood flooring, a stone fireplace surround, a wall mounted tv, brown floors and a ribbon fireplace.

Living Room looking onto the Dining Room
Design ideas for a large classic formal open plan living room in Toronto with white walls, dark hardwood flooring, a standard fireplace, a plastered fireplace surround and brown floors.
Design ideas for a large classic formal open plan living room in Toronto with white walls, dark hardwood flooring, a standard fireplace, a plastered fireplace surround and brown floors.
Open Plan Living Room with Dark Hardwood Flooring Ideas and Designs
1