Open Plan Living Room with Limestone Flooring Ideas and Designs
Refine by:
Budget
Sort by:Popular Today
141 - 160 of 1,920 photos
Item 1 of 3
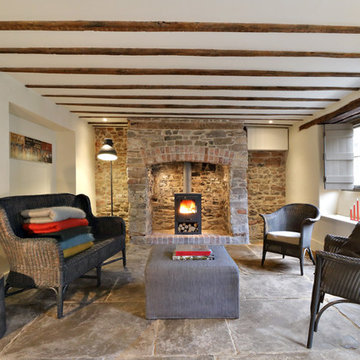
Design ideas for a small farmhouse open plan living room in Other with white walls, a wood burning stove, a brick fireplace surround and limestone flooring.
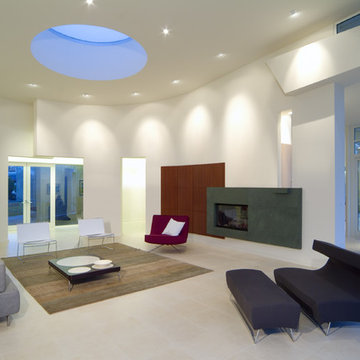
Photo of a large modern formal open plan living room in San Francisco with white walls, limestone flooring, a ribbon fireplace, a concrete fireplace surround and no tv.
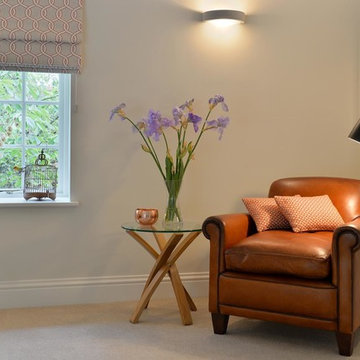
It's difficult to imagine that this beautiful light-filled space was once a dark and draughty old barn with a leaking roof! Adjoining a Georgian farmhouse, the barn has been completely renovated and knocked through to the main house to create a large open plan family area with mezzanine level. Zoned into living and dining areas, the barn incorporates bi-folding doors on two elevations opening the space up completely to both front and rear gardens. Egyptian limestone flooring has been used for the whole downstairs area, whilst a neutral carpet has been used for the stairs and mezzanine level.
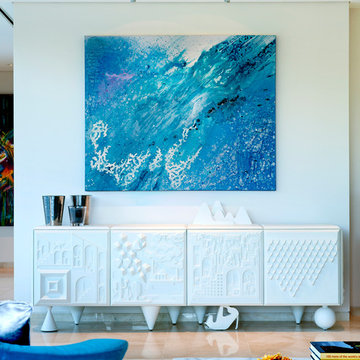
Vasco Celio
Photo of a large contemporary formal open plan living room in London with white walls and limestone flooring.
Photo of a large contemporary formal open plan living room in London with white walls and limestone flooring.

Conversion and renovation of a Grade II listed barn into a bright contemporary home
Design ideas for a large rural open plan living room in Other with white walls, limestone flooring, a two-sided fireplace, a metal fireplace surround and white floors.
Design ideas for a large rural open plan living room in Other with white walls, limestone flooring, a two-sided fireplace, a metal fireplace surround and white floors.
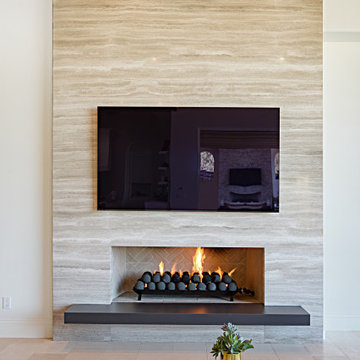
This Mediterranean fireplace received a modern makeover. We reduced the size of the tall fireplace opening to look low and sleek. A better height for viewing TV. We replaced rustic stone with a veincut silver travertine slab and went floor to ceiling. We removed the existing hearth that took up floor space and floated a new hearth with this Nero Neolith porcelain slab to give it a high contrasting modern look.
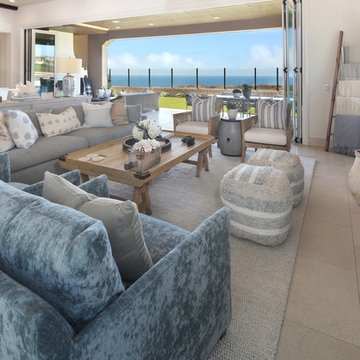
This is an example of a large mediterranean open plan living room in Orange County with white walls, limestone flooring and a stone fireplace surround.
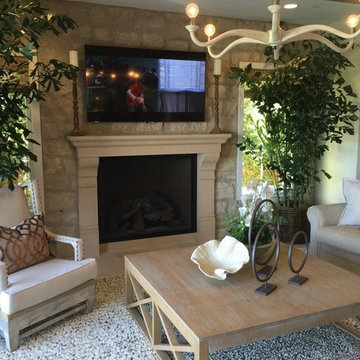
Home Automation provides personalized control of lights, shades, AV, temperature, security, and all of the technology throughout your home from your favorite device. We program button keypads, touch screens, iPads and smart phones to control functions from home or away.
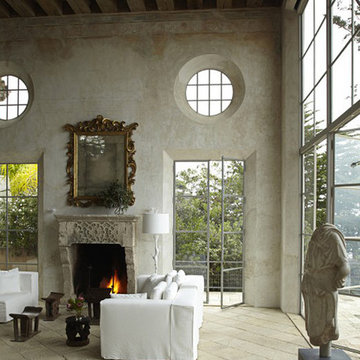
Antique limestone fireplace, architectural element, stone portals, reclaimed limestone floors, and opus sectile inlayes were all supplied by Ancient Surfaces for this one of a kind $20 million Ocean front Malibu estate that sits right on the sand.
For more information and photos of our products please visit us at: www.AncientSurfaces.com
or call us at: (212) 461-0245
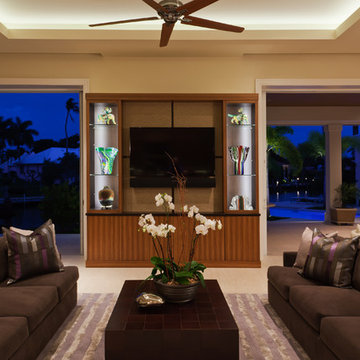
Lori Hamilton Photography
Contemporary open plan living room in Miami with a wall mounted tv, beige walls and limestone flooring.
Contemporary open plan living room in Miami with a wall mounted tv, beige walls and limestone flooring.
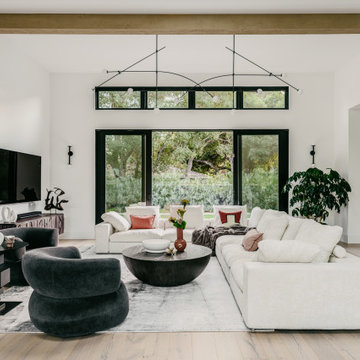
Photo of a large contemporary open plan living room in San Francisco with white walls, limestone flooring, a two-sided fireplace, a stone fireplace surround, a wall mounted tv and exposed beams.

Located near the base of Scottsdale landmark Pinnacle Peak, the Desert Prairie is surrounded by distant peaks as well as boulder conservation easements. This 30,710 square foot site was unique in terrain and shape and was in close proximity to adjacent properties. These unique challenges initiated a truly unique piece of architecture.
Planning of this residence was very complex as it weaved among the boulders. The owners were agnostic regarding style, yet wanted a warm palate with clean lines. The arrival point of the design journey was a desert interpretation of a prairie-styled home. The materials meet the surrounding desert with great harmony. Copper, undulating limestone, and Madre Perla quartzite all blend into a low-slung and highly protected home.
Located in Estancia Golf Club, the 5,325 square foot (conditioned) residence has been featured in Luxe Interiors + Design’s September/October 2018 issue. Additionally, the home has received numerous design awards.
Desert Prairie // Project Details
Architecture: Drewett Works
Builder: Argue Custom Homes
Interior Design: Lindsey Schultz Design
Interior Furnishings: Ownby Design
Landscape Architect: Greey|Pickett
Photography: Werner Segarra

This dramatic entertainment unit was a work of love. We needed a custom unit that would not be boring, but also not weigh down the room that is so light and comfortable. By floating the unit and lighting it from below and inside, it gave it a lighter look that we needed. The grain goes across and continuous which matches the clients posts and details in the home. The stone detail in the back adds texture and interest to the piece. A team effort between the homeowners, the contractor and the designer that was a win win.
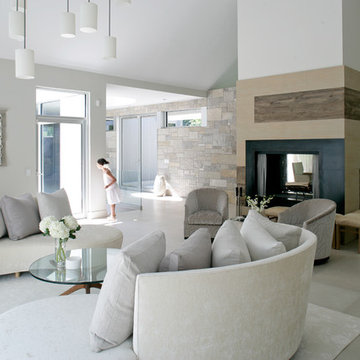
A stunning farmhouse styled home is given a light and airy contemporary design! Warm neutrals, clean lines, and organic materials adorn every room, creating a bright and inviting space to live.
The rectangular swimming pool, library, dark hardwood floors, artwork, and ornaments all entwine beautifully in this elegant home.
Project Location: The Hamptons. Project designed by interior design firm, Betty Wasserman Art & Interiors. From their Chelsea base, they serve clients in Manhattan and throughout New York City, as well as across the tri-state area and in The Hamptons.
For more about Betty Wasserman, click here: https://www.bettywasserman.com/
To learn more about this project, click here: https://www.bettywasserman.com/spaces/modern-farmhouse/

This 6,500-square-foot one-story vacation home overlooks a golf course with the San Jacinto mountain range beyond. The house has a light-colored material palette—limestone floors, bleached teak ceilings—and ample access to outdoor living areas.
Builder: Bradshaw Construction
Architect: Marmol Radziner
Interior Design: Sophie Harvey
Landscape: Madderlake Designs
Photography: Roger Davies
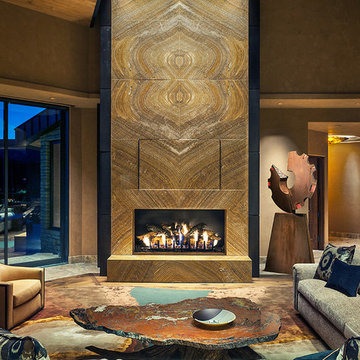
Mark Boisclair Photography, Architecture: Kilbane Architects, Scottsdale. Contractor: Joel Detar, Interior Design: Susie Hersker and Elaine Ryckman, custom area rug: Scott Group.Fabulous 17' tall fireplace with 4-way quad book matched onyx. Pattern matches on sides and hearth, as well as when TV doors are open.
venetian plaster walls, wood ceiling, hardwood floor with stone tile border, Petrified wood coffee table, custom hand made rug,
Slab stone fabrication by Stockett Tile and Granite, Phoenix..
Architecture: Kilbane Architects, Scottsdale
Contractor: Joel Detar
Sculpture: Slater Sculpture, Phoenix
Interior Design: Susie Hersker and Elaine Ryckman
Project designed by Susie Hersker’s Scottsdale interior design firm Design Directives. Design Directives is active in Phoenix, Paradise Valley, Cave Creek, Carefree, Sedona, and beyond.
For more about Design Directives, click here: https://susanherskerasid.com/
To learn more about this project, click here: https://susanherskerasid.com/sedona/
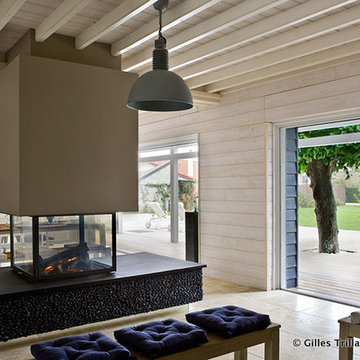
Gilles Trillard
Design ideas for a large bohemian open plan living room in Le Havre with beige walls, limestone flooring, a stone fireplace surround, no tv, a hanging fireplace and beige floors.
Design ideas for a large bohemian open plan living room in Le Havre with beige walls, limestone flooring, a stone fireplace surround, no tv, a hanging fireplace and beige floors.
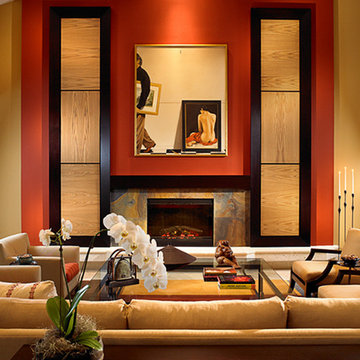
The colors for this elegant Asian inspired living room come directly from the palette of the painting that is the room's centerpiece.
This is an example of a large world-inspired formal open plan living room in Miami with orange walls, limestone flooring, a standard fireplace, a stone fireplace surround and no tv.
This is an example of a large world-inspired formal open plan living room in Miami with orange walls, limestone flooring, a standard fireplace, a stone fireplace surround and no tv.
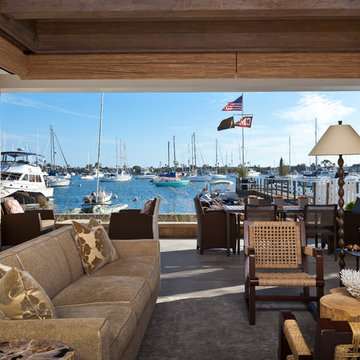
Mark Lohman Photography
Design ideas for a medium sized beach style open plan living room in Orange County with a home bar, white walls, limestone flooring, a standard fireplace, a stone fireplace surround, a wall mounted tv and beige floors.
Design ideas for a medium sized beach style open plan living room in Orange County with a home bar, white walls, limestone flooring, a standard fireplace, a stone fireplace surround, a wall mounted tv and beige floors.
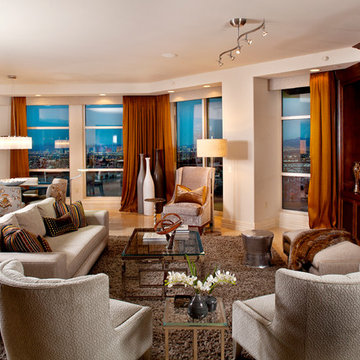
Jim K. Decker, Photographer
A variety of taupe and grey upholstered pieces create a comfy Great Room...The copper drapery panels add drama and warmth as well as relate to the focal point artwork over the buffet...
Open Plan Living Room with Limestone Flooring Ideas and Designs
8