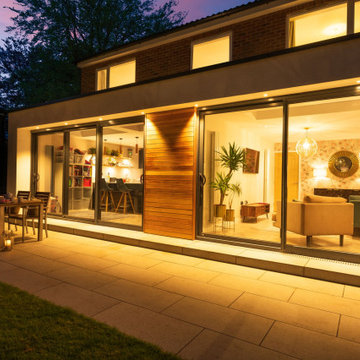Orange House Exterior with Board and Batten Cladding Ideas and Designs
Refine by:
Budget
Sort by:Popular Today
1 - 20 of 53 photos
Item 1 of 3

Builder: JR Maxwell
Photography: Juan Vidal
Inspiration for a white rural two floor detached house in Philadelphia with a shingle roof, a black roof and board and batten cladding.
Inspiration for a white rural two floor detached house in Philadelphia with a shingle roof, a black roof and board and batten cladding.
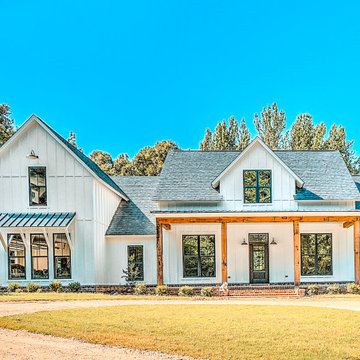
Design ideas for a white country two floor detached house in Other with wood cladding, a shingle roof, a black roof and board and batten cladding.
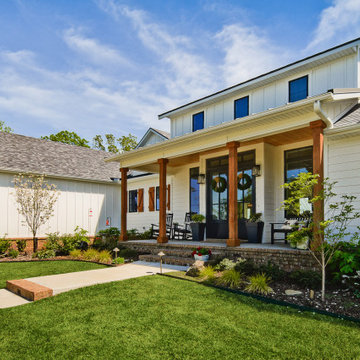
Large and white country two floor detached house in Other with wood cladding, a pitched roof, a shingle roof, board and batten cladding and a grey roof.
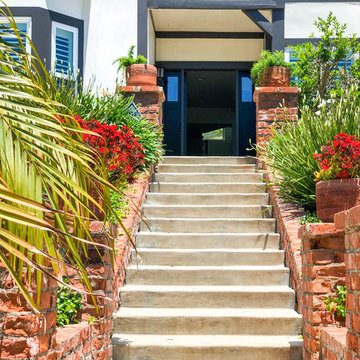
Malibu, CA / Whole Home Remodel / Exterior Remodel
For the complete exterior remodel of the home, we installed all new windows around the entire home, a complete roof replacement, the re-stuccoing of the entire exterior, replacement of the trim and fascia and a fresh exterior paint to finish.
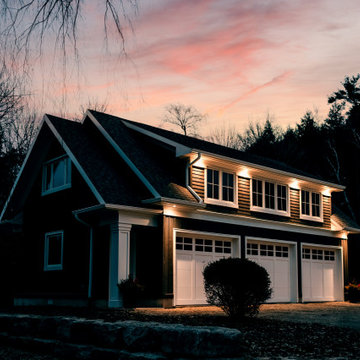
New Age Design
Inspiration for a large and gey classic two floor detached house in Toronto with wood cladding, a lean-to roof, a shingle roof, a grey roof and board and batten cladding.
Inspiration for a large and gey classic two floor detached house in Toronto with wood cladding, a lean-to roof, a shingle roof, a grey roof and board and batten cladding.
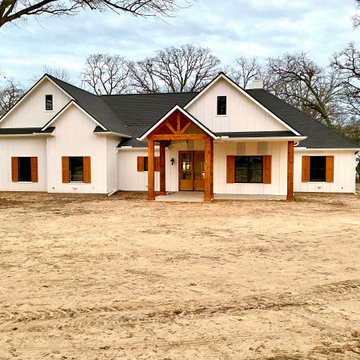
Custom home built out on Lake Tawakoni
Photo of a white country bungalow house exterior in Dallas with mixed cladding, a pitched roof, a shingle roof, a black roof and board and batten cladding.
Photo of a white country bungalow house exterior in Dallas with mixed cladding, a pitched roof, a shingle roof, a black roof and board and batten cladding.
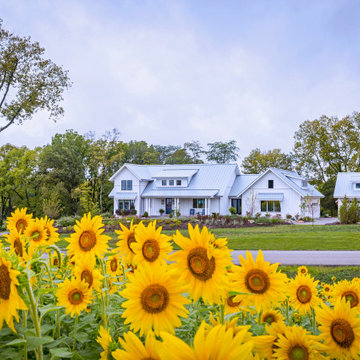
White farmhouse two floor detached house in Cincinnati with concrete fibreboard cladding, a pitched roof, a metal roof, a grey roof and board and batten cladding.
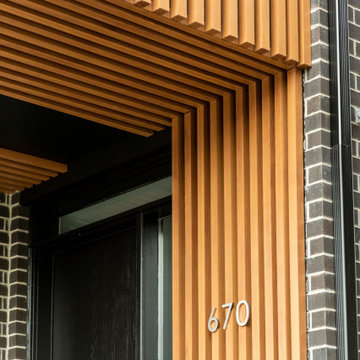
Small and black modern two floor brick detached house in Toronto with a flat roof and board and batten cladding.
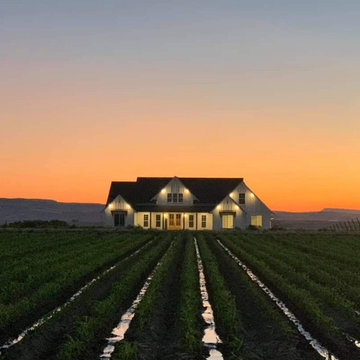
This is an example of a medium sized and white rural bungalow detached house in Boise with concrete fibreboard cladding, a pitched roof, a mixed material roof, a grey roof and board and batten cladding.
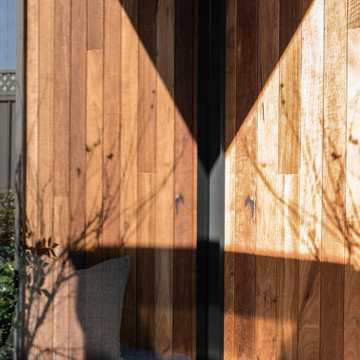
A deep reveal window box allows for shading from the western sun, while allowing for a dual-sided seat.
Photo of a medium sized and black modern bungalow detached house in Sydney with wood cladding, a pitched roof, a metal roof, a grey roof and board and batten cladding.
Photo of a medium sized and black modern bungalow detached house in Sydney with wood cladding, a pitched roof, a metal roof, a grey roof and board and batten cladding.
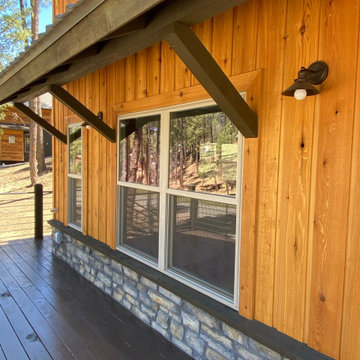
Photo of a rustic two floor tiny house in Albuquerque with wood cladding, a pitched roof, a metal roof, a brown roof and board and batten cladding.
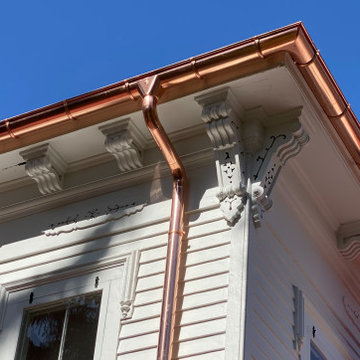
Sunrise Gutters
Hudson, New York 2021
This is an example of a large and white traditional house exterior in New York with wood cladding, a hip roof, a metal roof, a red roof and board and batten cladding.
This is an example of a large and white traditional house exterior in New York with wood cladding, a hip roof, a metal roof, a red roof and board and batten cladding.
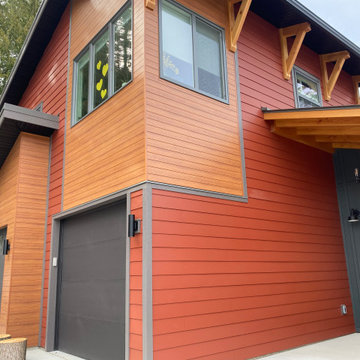
Inspiration for a contemporary house exterior in Vancouver with three floors and board and batten cladding.
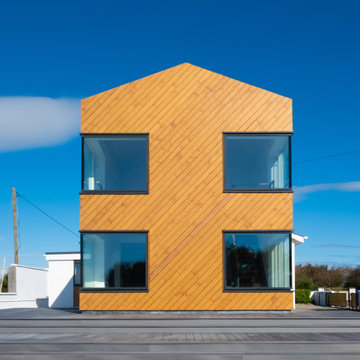
Contemporary detached house in Other with wood cladding and board and batten cladding.
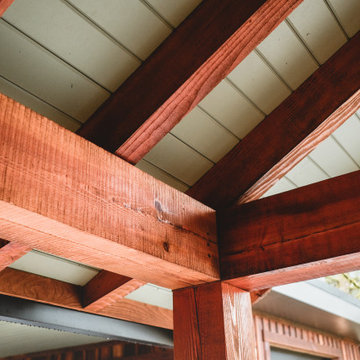
The exterior of this high performance SIPS home is clad in reclaimed fir, pine and larch from Eastern Washington Grain Elevators that were built in the 1920's and 30's. The beams at the exterior porch are milled from 12x12's that were the support structure of the grain elevators.
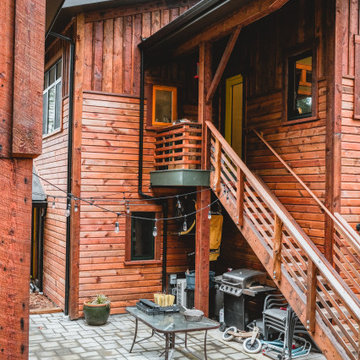
The exterior of this high performance SIPS home is clad in reclaimed fir, pine and larch from Eastern Washington Grain Elevators that were built in the 1920's and 30's. The beams at the exterior porch are milled from 12x12's that were the support structure of the grain elevators. The staircase is made entirely of reclaimed materials-beams from a house tear-down, treads from wood hoarders stash, railing materials were cut-offs from a saw mills burn pile.
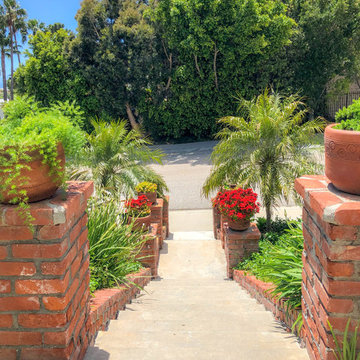
Malibu, CA - Entire Exterior Remodel
For the exterior remodeling of this home, we installed a new concrete staircase to the street, brick columns, all new windows around the entire home, a complete roof replacement, the re-stuccoing of the entire exterior, replacement of the window trim and fascia, and a fresh exterior paint to finish.
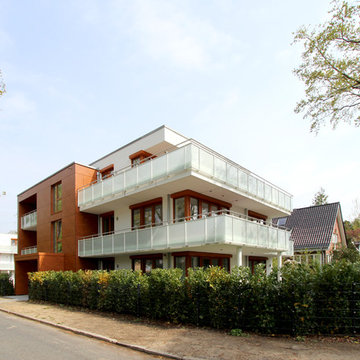
Fassadenplatten mit Holzoptik betonen den Eingangsbereich und rahmen eine Loggia ein.
Design ideas for a medium sized and white modern two floor render flat in Hamburg with a flat roof and board and batten cladding.
Design ideas for a medium sized and white modern two floor render flat in Hamburg with a flat roof and board and batten cladding.
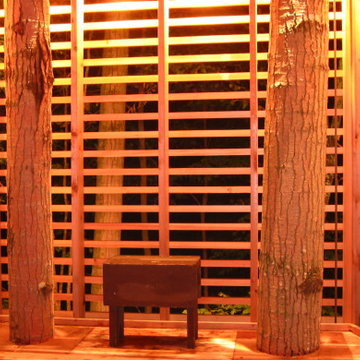
“The trees still sway, the wind, daylight, darkness and moonlight pass through the openings as through so many inner branches. Anyone taking shelter in its floors will certainly feel the rustle and rush of breeze. It’s enough to inspire nostalgia for a childlike appreciation of things.”
-Phyllis Richardson, XS Extreme, Thames & Hudson, London
Orange House Exterior with Board and Batten Cladding Ideas and Designs
1
