Orange Kitchen/Diner Ideas and Designs
Refine by:
Budget
Sort by:Popular Today
61 - 80 of 7,910 photos
Item 1 of 3
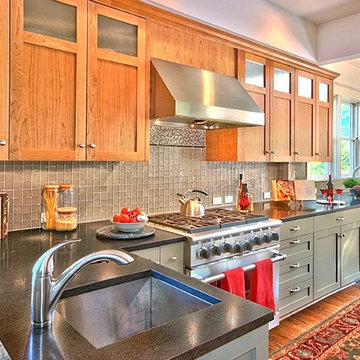
Design ideas for a medium sized classic kitchen/diner in Seattle with a submerged sink, shaker cabinets, light wood cabinets, grey splashback, glass tiled splashback, stainless steel appliances, medium hardwood flooring, a breakfast bar, brown floors and black worktops.

22 Pages Photography
This is an example of a small classic galley kitchen/diner in Portland with a belfast sink, shaker cabinets, medium wood cabinets, engineered stone countertops, green splashback, ceramic splashback, stainless steel appliances and medium hardwood flooring.
This is an example of a small classic galley kitchen/diner in Portland with a belfast sink, shaker cabinets, medium wood cabinets, engineered stone countertops, green splashback, ceramic splashback, stainless steel appliances and medium hardwood flooring.

Rustic hickory kitchen featuring Kraftmaid cabinetry, granite countertops, an expansive island, hardwood flooring, tile backsplash, and an undermount sink.

This is an example of a large country u-shaped kitchen/diner in Seattle with a submerged sink, raised-panel cabinets, medium wood cabinets, wood worktops, stone slab splashback, stainless steel appliances, medium hardwood flooring and an island.

What had been an outdated and dark space with old appliances, is now a bright, stylish and textural open-floor plan kitchen and dining space. Before the gut remodel, the spaces lacked the cool Midcentury style the homeowners craved.
Distinctive Kitchens was brought in to help choose finishes--tile backsplash and floors, sink, faucet, lighting, countertops and cabinet hardware. The goal was to bring the style and flare of the Midcentury Modern aesthetic back to the home using a neutral palette and lots of texture.
The adjacent dining room was also part of the design, because the rooms have such a strong relationship to each other. We consulted on furniture and lighting in that room, making sure the two light fixtures (one over the sink, the other over the dining table) didn't compete for attention.
We feel the end result is fresh, clean, and texturally beautiful.
Kitchen and dining room staging by Allison Scheff of Distinctive Kitchens.
Photos by Wynne H Earle

This beautiful, expansive open concept main level offers traditional kitchen, dining, and living room styles.
This is an example of a large traditional l-shaped kitchen/diner in New York with a double-bowl sink, recessed-panel cabinets, medium wood cabinets, granite worktops, multi-coloured splashback, mosaic tiled splashback, black appliances, light hardwood flooring and an island.
This is an example of a large traditional l-shaped kitchen/diner in New York with a double-bowl sink, recessed-panel cabinets, medium wood cabinets, granite worktops, multi-coloured splashback, mosaic tiled splashback, black appliances, light hardwood flooring and an island.
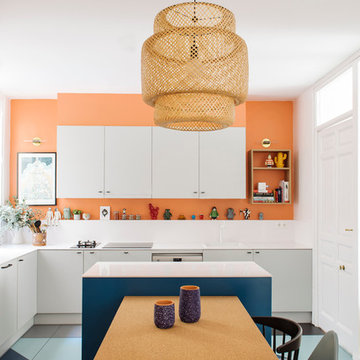
Vista frontal de la cocina.
Foto: Jose Luis de Lara
Medium sized contemporary l-shaped kitchen/diner in Madrid with a built-in sink, flat-panel cabinets, grey cabinets, engineered stone countertops, white splashback, stone slab splashback, stainless steel appliances, an island and ceramic flooring.
Medium sized contemporary l-shaped kitchen/diner in Madrid with a built-in sink, flat-panel cabinets, grey cabinets, engineered stone countertops, white splashback, stone slab splashback, stainless steel appliances, an island and ceramic flooring.
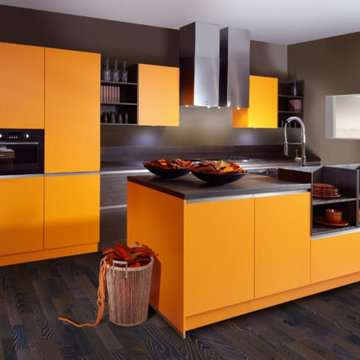
Color Wall orange, Sincrono Wall tobacco oak. A breathtaking effect. Where colour is concerned, good furnishing questions will always reflect an (under)statement. Even more so when a super-matt lacquered surface is combined with attractive wood shades. Balanced and well proportioned, the “Color Wall orange“ presents itself as a modern classic that delights day after day.

Here you can see the full kitchen space. The black & blue island is a nice accent to break up the natural brown hues of the flooring, cabinets, and granite counter top. High set pendant lights add function and beauty without being obstructive when working on the island.

We completely remodeled an outdated, poorly designed kitchen that was separated from the rest of the house by a narrow doorway. We opened the wall to the dining room and framed it with an oak archway. We transformed the space with an open, timeless design that incorporates a counter-height eating and work area, cherry inset door shaker-style cabinets, increased counter work area made from Cambria quartz tops, and solid oak moldings that echo the style of the 1920's bungalow. Some of the original wood moldings were re-used to case the new energy efficient window.
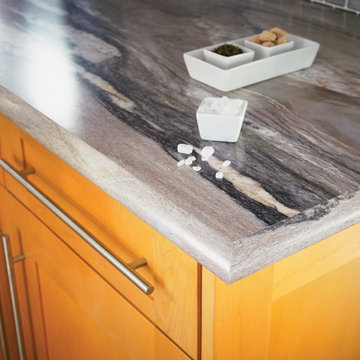
3420-46 Dolce Vita in Etchings™ finish with Bullnose IdealEdge™ (180fx® laminate). Order your FREE SAMPLE now! http://www.formica.com/en/us/products/180fx/details?di=NA_US_180FX_03420

A mix of white and quarter-sawn oak cabinets completes this transitional kitchen. Luxury vinyl flooring that looks like ceramic tile was used.
A split level home kitchen and dining room renovation design and material selections by Sarah Bernardy-Broman of Sarah Bernardy Design, LLC

Photos by Valerie Wilcox
This is an example of an expansive classic u-shaped kitchen/diner in Toronto with a submerged sink, shaker cabinets, blue cabinets, engineered stone countertops, integrated appliances, light hardwood flooring, an island, brown floors and blue worktops.
This is an example of an expansive classic u-shaped kitchen/diner in Toronto with a submerged sink, shaker cabinets, blue cabinets, engineered stone countertops, integrated appliances, light hardwood flooring, an island, brown floors and blue worktops.

Photo of a medium sized scandi u-shaped kitchen/diner in Melbourne with a submerged sink, flat-panel cabinets, white cabinets, granite worktops, white splashback, glass sheet splashback, a breakfast bar, stainless steel appliances, light hardwood flooring and grey worktops.

Listed by Matt Davidson, Tin Roof Properties, llc, 505-977-1861 Photos by FotoVan.com Furniture provided by CORT Staging by http://MAPConsultants.houzz.com

This maple butcher block pull out is a unique feature of this zebra wood coffee centre.
Redl Kitchens
156 Jessop Avenue
Saskatoon, SK S7N 1Y4
10341-124th Street
Edmonton, AB T5N 3W1
1733 McAra St
Regina, SK, S4N 6H5

Erik Lubbock
Photo of a medium sized traditional l-shaped kitchen/diner in Portland with flat-panel cabinets, medium wood cabinets, granite worktops, blue splashback, stainless steel appliances, bamboo flooring, an island, a built-in sink and beige floors.
Photo of a medium sized traditional l-shaped kitchen/diner in Portland with flat-panel cabinets, medium wood cabinets, granite worktops, blue splashback, stainless steel appliances, bamboo flooring, an island, a built-in sink and beige floors.

Elina Pasok
Contemporary single-wall kitchen/diner in London with flat-panel cabinets, white cabinets, light hardwood flooring, an island and metallic splashback.
Contemporary single-wall kitchen/diner in London with flat-panel cabinets, white cabinets, light hardwood flooring, an island and metallic splashback.

Calacatta borghini marble backsplash and worktop, kitchen fronts in rough sawn oak
Inspiration for a modern kitchen/diner in London with flat-panel cabinets, medium wood cabinets, marble worktops, white splashback, marble splashback, white worktops and a feature wall.
Inspiration for a modern kitchen/diner in London with flat-panel cabinets, medium wood cabinets, marble worktops, white splashback, marble splashback, white worktops and a feature wall.
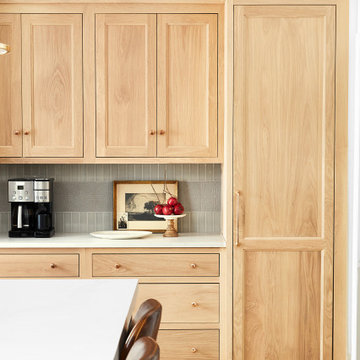
This kitchen harmonizes its use of our neutral gray backsplash tile and Snow Flower handpainted tile to make the coffee bar nook a subtle focal point.
DESIGN
Jean Stoffer, Robert Rufino
PHOTOS
David Land
Tile Shown: 2x8 in Mist & Snow Flower in Neutral Motif
Orange Kitchen/Diner Ideas and Designs
4