Orange Kitchen with Brown Floors Ideas and Designs
Refine by:
Budget
Sort by:Popular Today
61 - 80 of 2,989 photos
Item 1 of 3
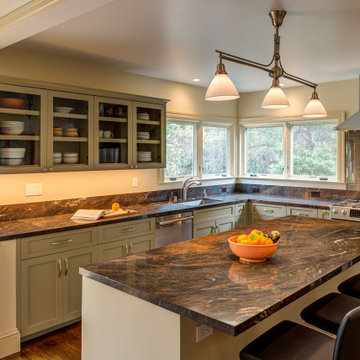
Custom cabinetry compliments perfectly the natural stone counters. Clients here wanted a very large island for gatherings and place to work. This kitchen surely is the heart of the house.

Küche aus anthrazit mit Eiche Hightlights, Oberfläche aus Touchless Fenix
Inspiration for a medium sized contemporary single-wall open plan kitchen in Stuttgart with a double-bowl sink, flat-panel cabinets, black cabinets, brown splashback, wood splashback, black appliances, medium hardwood flooring, no island, brown floors and black worktops.
Inspiration for a medium sized contemporary single-wall open plan kitchen in Stuttgart with a double-bowl sink, flat-panel cabinets, black cabinets, brown splashback, wood splashback, black appliances, medium hardwood flooring, no island, brown floors and black worktops.

Design ideas for a rustic open plan kitchen in Other with medium wood cabinets, grey splashback, dark hardwood flooring, an island, brown floors and raised-panel cabinets.
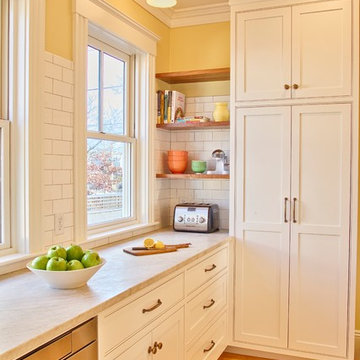
Design ideas for a medium sized classic l-shaped enclosed kitchen in Boston with a submerged sink, shaker cabinets, white cabinets, quartz worktops, white splashback, metro tiled splashback, stainless steel appliances, medium hardwood flooring, an island and brown floors.
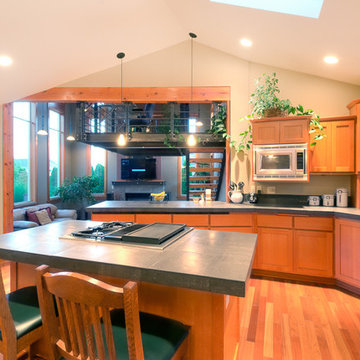
The Telgenhoff Residence uses a complex blend of material, texture and color to create a architectural design that reflects the Northwest Lifestyle. This project was completely designed and constructed by Craig L. Telgenhoff.

Large traditional u-shaped kitchen/diner in San Francisco with raised-panel cabinets, medium wood cabinets, granite worktops, grey splashback, ceramic splashback, stainless steel appliances, medium hardwood flooring, an island, a submerged sink and brown floors.
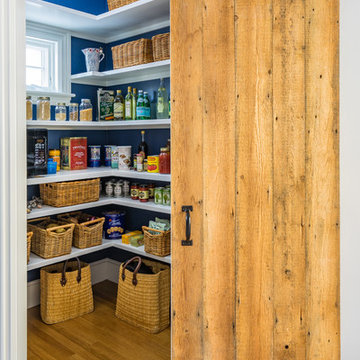
Eric Roth Photography
Design ideas for a medium sized farmhouse l-shaped kitchen pantry in Boston with open cabinets, white cabinets, medium hardwood flooring and brown floors.
Design ideas for a medium sized farmhouse l-shaped kitchen pantry in Boston with open cabinets, white cabinets, medium hardwood flooring and brown floors.
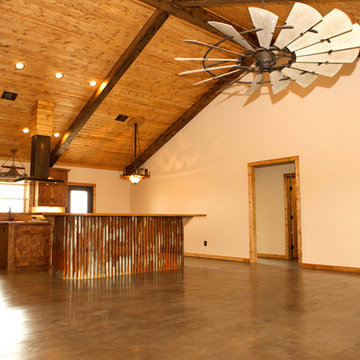
This is an example of a large rustic l-shaped kitchen in Houston with a built-in sink, flat-panel cabinets, medium wood cabinets, wood worktops, stainless steel appliances, dark hardwood flooring, multiple islands, brown floors and brown worktops.

This apartment, in the heart of Princeton, is exactly what every Princeton University fan dreams of having! The Princeton orange is bright and cheery.
Photo credits; Bryhn Design/Build

One of the favorite spaces in the whole house is the kitchen. To give it the personal details that you want, combination of different materials is the key; in this case we mixed wood with a white color

This is an example of a small traditional open plan kitchen in San Francisco with a submerged sink, shaker cabinets, engineered stone countertops, white splashback, ceramic splashback, stainless steel appliances, medium hardwood flooring, a breakfast bar, brown floors, white worktops and grey cabinets.
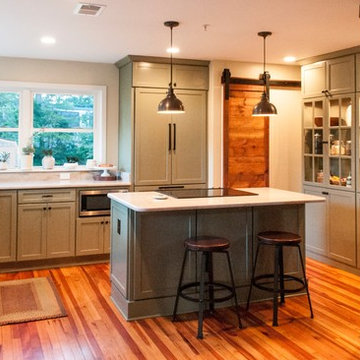
Design ideas for a large classic u-shaped open plan kitchen in Baltimore with a belfast sink, shaker cabinets, green cabinets, quartz worktops, integrated appliances, medium hardwood flooring, an island, brown floors and white worktops.
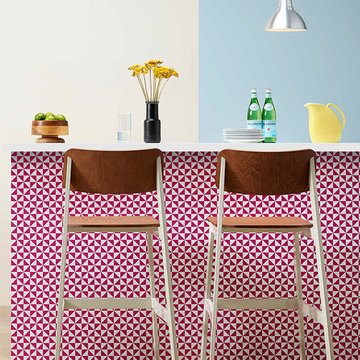
These stools are built by Grand Rapids Chair. Co.
You can shop them online at www.barstoolcomforts.com
Photo of a medium sized scandinavian u-shaped kitchen/diner with stainless steel appliances, an island and brown floors.
Photo of a medium sized scandinavian u-shaped kitchen/diner with stainless steel appliances, an island and brown floors.

Two tone kitchen: Walnut lowers, large format porcelain back splash stacked with glossy laminate uppers. Stainless steel appliances. White quartz countertop, picture window looks out onto rear deck. 4" lights, 6" speakers. countertop air switches.
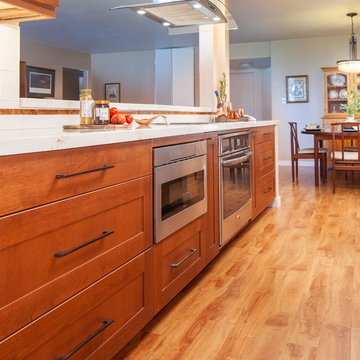
Medium sized retro galley kitchen/diner in San Diego with a belfast sink, shaker cabinets, brown cabinets, engineered stone countertops, white splashback, ceramic splashback, stainless steel appliances, medium hardwood flooring, an island, brown floors and white worktops.
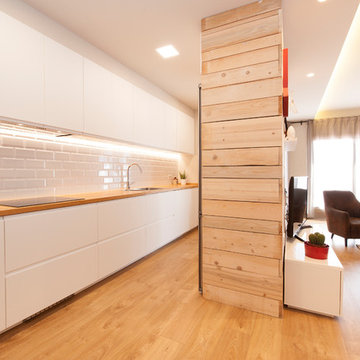
Sincro
Medium sized contemporary single-wall open plan kitchen in Barcelona with a double-bowl sink, flat-panel cabinets, white cabinets, wood worktops, white splashback, ceramic splashback, black appliances, light hardwood flooring, no island, brown floors and brown worktops.
Medium sized contemporary single-wall open plan kitchen in Barcelona with a double-bowl sink, flat-panel cabinets, white cabinets, wood worktops, white splashback, ceramic splashback, black appliances, light hardwood flooring, no island, brown floors and brown worktops.
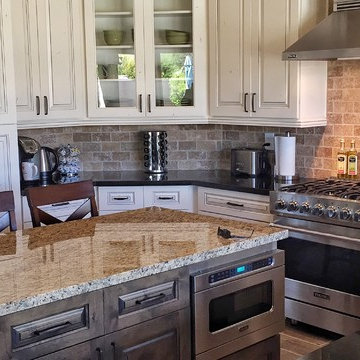
This kitchen has a "Traditional" design with an "Old World" twist. The kitchen is comprised of a painted cream, knotty alder, distressed door and a contrasting dark stained, knotty alder, distressed island. The combination of light and dark wood is a classic move in Traditional design, but the distressing tilts in the direction of Old World. The Counter tops are a combination of Quartz in the kitchen and an earth tone granite on the island to anchor the color palette. We kept the original brick to use as backsplash and the project is all built on "wood plank" porcelain tile. Enjoy!
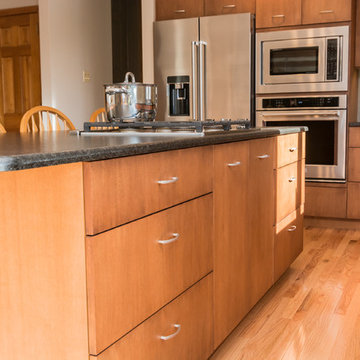
This Showplace contemporary kitchen remodel was designed by John from our Nashua showroom. This kitchen remodel features a maple, vertical grain, full-access cabinet with a slab door style, leathered granite countertops, & stainless steel appliances. John’s design included a very funky corner configuration to accommodate the HVAC unit located behind those cabinets. Special features include pull out drawers, cutlery & spice drawers, open shelving, a TV cabinet & a lift-door cabinet.
Cabinets: Showplace EVO Vienna
Finish: Maple Autumn
Countertops: Leathered Granite
Color: Absolute Black
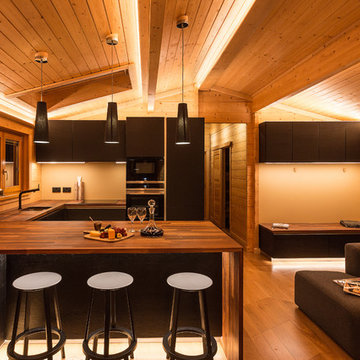
Richard Warburton
Inspiration for a medium sized contemporary open plan kitchen in Hampshire with flat-panel cabinets, black cabinets, medium hardwood flooring, a breakfast bar and brown floors.
Inspiration for a medium sized contemporary open plan kitchen in Hampshire with flat-panel cabinets, black cabinets, medium hardwood flooring, a breakfast bar and brown floors.
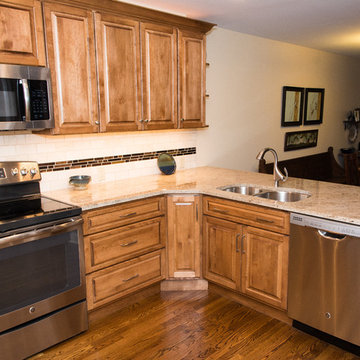
Inspiration for a medium sized classic kitchen in Philadelphia with a double-bowl sink, raised-panel cabinets, granite worktops, beige splashback, marble splashback, stainless steel appliances, dark hardwood flooring and brown floors.
Orange Kitchen with Brown Floors Ideas and Designs
4