Orange Kitchen with Brown Floors Ideas and Designs
Refine by:
Budget
Sort by:Popular Today
81 - 100 of 2,987 photos
Item 1 of 3

Small modern single-wall open plan kitchen in San Diego with a built-in sink, flat-panel cabinets, green cabinets, engineered stone countertops, multi-coloured splashback, ceramic splashback, stainless steel appliances, vinyl flooring, no island, brown floors and grey worktops.
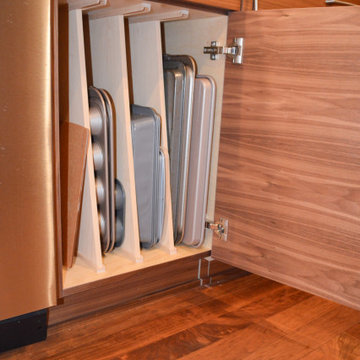
One cabinet dedicated to baking sheets / sheet pans, cookie sheets, cutting boards and muffin tins -- orgranized by type and stored vertically.
This is an example of a medium sized midcentury galley kitchen in Cleveland with a submerged sink, flat-panel cabinets, medium wood cabinets, engineered stone countertops, white splashback, metro tiled splashback, stainless steel appliances, medium hardwood flooring, no island, brown floors and white worktops.
This is an example of a medium sized midcentury galley kitchen in Cleveland with a submerged sink, flat-panel cabinets, medium wood cabinets, engineered stone countertops, white splashback, metro tiled splashback, stainless steel appliances, medium hardwood flooring, no island, brown floors and white worktops.
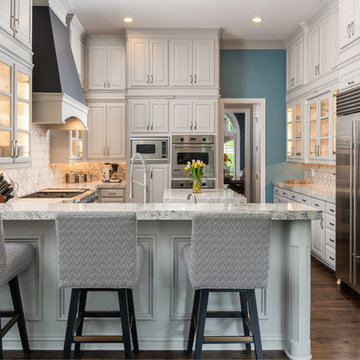
Stunning kitchen refresh in a luxurious neighborhood in Flower Mound. This beautiful kitchen needed a touch-up. This formerly dark kitchen that used to provide a cramped feeling to everyone who set in there got a massive transformation with a fresh coat of paint. Using professionals to meet the quality you are aiming to achieve is a MUST in those type of projects.

Design ideas for a large traditional l-shaped kitchen/diner in Detroit with a submerged sink, flat-panel cabinets, granite worktops, beige splashback, limestone splashback, stainless steel appliances, light hardwood flooring, an island, brown floors, beige worktops and medium wood cabinets.

This is an example of a large contemporary l-shaped enclosed kitchen in Portland with a double-bowl sink, flat-panel cabinets, medium wood cabinets, granite worktops, multi-coloured splashback, stone slab splashback, stainless steel appliances, medium hardwood flooring, no island, brown floors and multicoloured worktops.
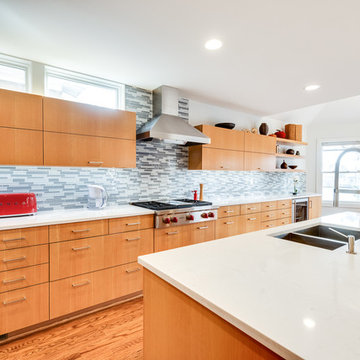
photo of modern douglas fir cabinets with glass tile backsplash
photo by Sara Terranova
Photo of a medium sized modern l-shaped open plan kitchen in Kansas City with a submerged sink, flat-panel cabinets, light wood cabinets, engineered stone countertops, grey splashback, glass tiled splashback, stainless steel appliances, medium hardwood flooring, an island, brown floors and white worktops.
Photo of a medium sized modern l-shaped open plan kitchen in Kansas City with a submerged sink, flat-panel cabinets, light wood cabinets, engineered stone countertops, grey splashback, glass tiled splashback, stainless steel appliances, medium hardwood flooring, an island, brown floors and white worktops.
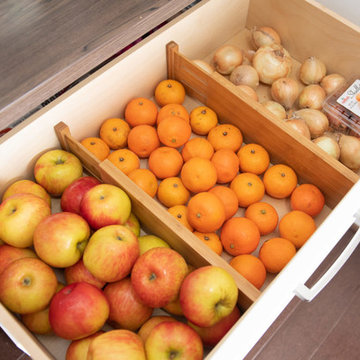
This is an example of a medium sized classic l-shaped kitchen pantry in Detroit with shaker cabinets, white cabinets, wood worktops, white splashback, wood splashback, dark hardwood flooring, no island, brown floors and brown worktops.
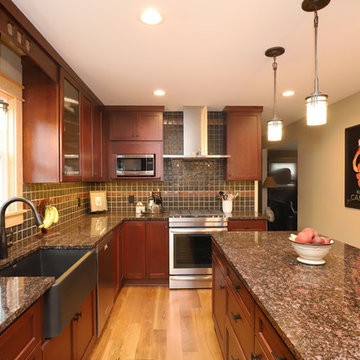
Our clients had lovingly cared for their home for 16 years. In this small home, space was at a premium and the couple wanted to update this poorly functioning kitchen to match the rest of their Arts & Crafts style home.
Key requirements of this kitchen remodel design included:
- Improved lighting
- Better traffic pattern
- More storage
- Incorporating the Pewabic tile the clients loved
IMPROVED LIGHTING
A new lighting plan for the kitchen included:
- Three pendants over the new island
- Pendant lighting over the sink
- Recessed lights throughout
- Under cabinet lighting
BETTER TRAFFIC PATTERN
The refrigerator was moved from the main walkway to a perimeter wall. Its new location creates one point in the now smaller working triangle.
Prep space was previously scarce and the new island allows two to work in the kitchen without one getting trapped in the corner.
MORE STORAGE
A new island supplies storage that was non-existent before and it creates a place for people to sit and connect.
Although we replaced a slider with a door, we added a pantry cabinet which was also new storage the kitchen did not previously have.
Bulkheads were removed allowing cabinets to extend to the ceiling.
INCORPORATING PEWABIC TILE
Pewabic tile is handcrafted stoneware clay tile that is made in Detroit with a history dating back to 1903. Our clients fell in love with this tile years ago and used it on the landing of their staircase and wanted to incorporate it into the kitchen design.
We decided to let this gorgeous tile take center stage by creating an eye-catching backsplash. The flooring also incorporates details that connect back to the Pewabic tiles used on the walls.
OVERALL RESULTS
The remodeled kitchen has improved the feel of the whole first floor. A clear pathway runs from the living room through the kitchen and from the kitchen into the dining room. A new island supplies much-needed storage and provides a place for people to eat casual meals and hang out. The new lighting plan brightened not only the kitchen, but also the adjacent rooms. Now, with the kitchen completed, the whole house has a cohesive Arts & Crafts aesthetic – Mission Accomplished!
“The kitchen design is everything we hoped it would be. It’s a reflection of our tastes – it’s us. Our designer really understood what we liked and how to make the kitchen fit with the look of the rest of the house.”
“What do we love? Lighting, lighting, lighting! The Pewabic backsplash! The storage additions. The overall look – it’s new, but it looks & feels like it could have been original to the house.”
– Homeowner

A brightened space with reflective surfaces that enhance the natural light in the room. High gloss metallic finish on the cabinetry creates a contemporary aesthetic paired with custom painted glass doors. Repurposed light fixtures twinkle above the kitchen island, and wood slab doors add warmth and anchor the space with the flooring. As a final touch, custom concrete sinks were stained to match the cabinets, and a custom tile niche was created for the homeowner’s sculpture display.
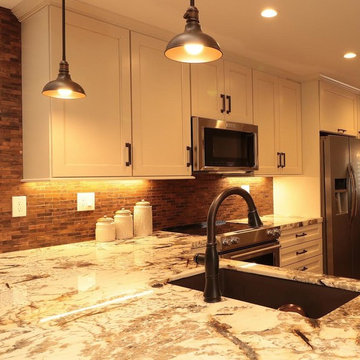
Medium sized classic u-shaped open plan kitchen in Other with a submerged sink, white cabinets, granite worktops, brown splashback, stainless steel appliances, a breakfast bar, brown worktops, ceramic flooring, brown floors and recessed-panel cabinets.
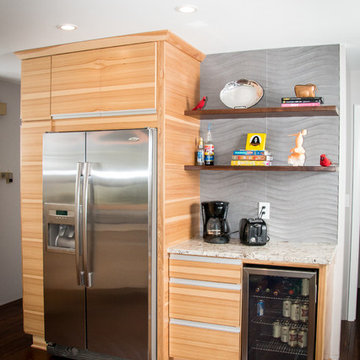
Refrigerator surround with breakfast bar. Horizontal, hickory grain. Extruded aluminum pulls. Custom floating shelves by Square One Design. Wavy tiles from 21st Century Tile
Design and Layout by Matt Lehn Construction

A kitchen in a 1916 four-square. Not a museum-quality restoration. Rather, a mix of historically correct elements and fun, eclectic, bohemian accents.
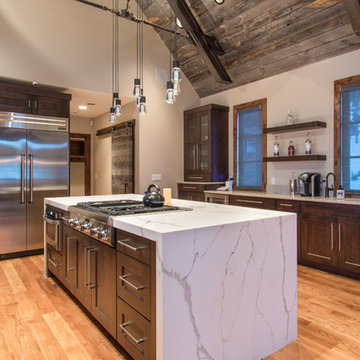
TammiTPhotography
Large rustic u-shaped enclosed kitchen in Denver with a submerged sink, shaker cabinets, dark wood cabinets, marble worktops, grey splashback, mosaic tiled splashback, stainless steel appliances, light hardwood flooring, an island and brown floors.
Large rustic u-shaped enclosed kitchen in Denver with a submerged sink, shaker cabinets, dark wood cabinets, marble worktops, grey splashback, mosaic tiled splashback, stainless steel appliances, light hardwood flooring, an island and brown floors.

Large farmhouse l-shaped kitchen/diner in Chicago with shaker cabinets, turquoise cabinets, marble worktops, white splashback, porcelain splashback, stainless steel appliances, an island, multicoloured worktops, a belfast sink, light hardwood flooring, brown floors, feature lighting and a wallpapered ceiling.
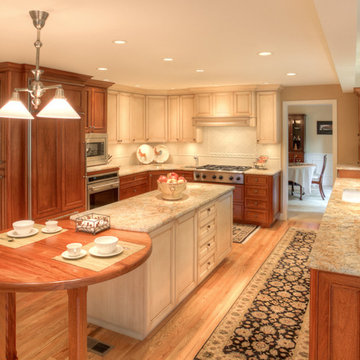
Re-arranging the hallway from the previous turn-right-turn-left-turn-right one on one angled hall was key to this project
Photo by William Feemster
Design ideas for a large traditional u-shaped kitchen in Seattle with a submerged sink, recessed-panel cabinets, medium wood cabinets, granite worktops, white splashback, ceramic splashback, integrated appliances, light hardwood flooring, an island, brown floors and multicoloured worktops.
Design ideas for a large traditional u-shaped kitchen in Seattle with a submerged sink, recessed-panel cabinets, medium wood cabinets, granite worktops, white splashback, ceramic splashback, integrated appliances, light hardwood flooring, an island, brown floors and multicoloured worktops.
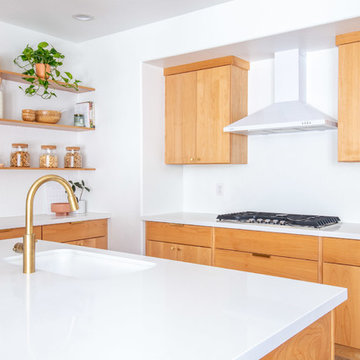
Shane Baker
Inspiration for a medium sized retro u-shaped kitchen/diner in Phoenix with a submerged sink, flat-panel cabinets, light wood cabinets, engineered stone countertops, white splashback, stainless steel appliances, light hardwood flooring, an island, brown floors and white worktops.
Inspiration for a medium sized retro u-shaped kitchen/diner in Phoenix with a submerged sink, flat-panel cabinets, light wood cabinets, engineered stone countertops, white splashback, stainless steel appliances, light hardwood flooring, an island, brown floors and white worktops.
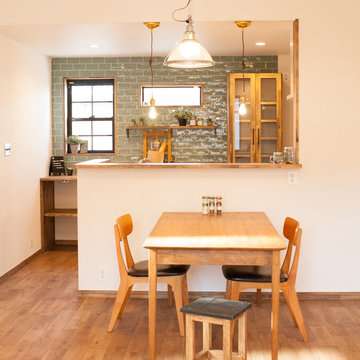
photo by Clover_house
Inspiration for a contemporary kitchen in Other with distressed cabinets, wood worktops, dark hardwood flooring, brown floors, brown worktops, open cabinets and a breakfast bar.
Inspiration for a contemporary kitchen in Other with distressed cabinets, wood worktops, dark hardwood flooring, brown floors, brown worktops, open cabinets and a breakfast bar.
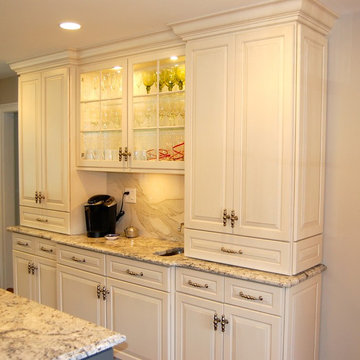
Photo of a medium sized classic u-shaped kitchen/diner in Bridgeport with a submerged sink, recessed-panel cabinets, white cabinets, granite worktops, white splashback, marble splashback, stainless steel appliances, medium hardwood flooring, an island and brown floors.
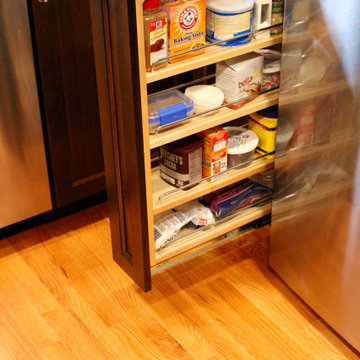
This is what you can do with just 6" of space. This pull-out is used to hold baking supplies conveniently located near the mixer.
This is an example of an expansive traditional l-shaped enclosed kitchen in Other with a submerged sink, recessed-panel cabinets, medium wood cabinets, engineered stone countertops, beige splashback, marble splashback, stainless steel appliances, medium hardwood flooring, an island, brown floors and white worktops.
This is an example of an expansive traditional l-shaped enclosed kitchen in Other with a submerged sink, recessed-panel cabinets, medium wood cabinets, engineered stone countertops, beige splashback, marble splashback, stainless steel appliances, medium hardwood flooring, an island, brown floors and white worktops.
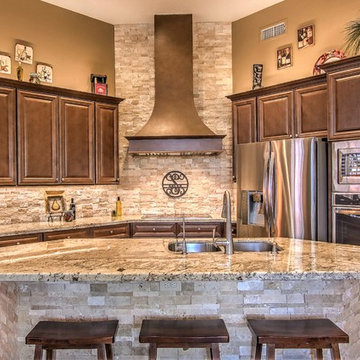
Design ideas for a large traditional l-shaped open plan kitchen in Phoenix with a double-bowl sink, raised-panel cabinets, dark wood cabinets, granite worktops, beige splashback, stone tiled splashback, stainless steel appliances, an island and brown floors.
Orange Kitchen with Brown Floors Ideas and Designs
5