Orange Kitchen with Exposed Beams Ideas and Designs
Refine by:
Budget
Sort by:Popular Today
1 - 20 of 117 photos
Item 1 of 3

Small coastal l-shaped kitchen/diner in Boston with a belfast sink, open cabinets, white cabinets, engineered stone countertops, green splashback, porcelain splashback, integrated appliances, light hardwood flooring, an island, beige floors, white worktops and exposed beams.
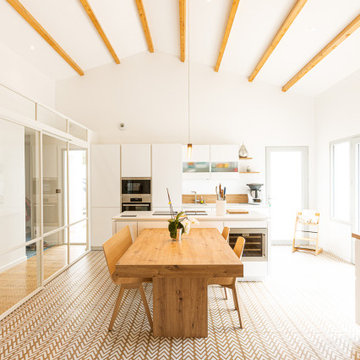
Réalisation d’une cuisine à La Rochelle.
✅ Une cuisine concoctée de colonnes et de meubles hauts, pour toujours plus de rangements.
✅ Un îlot central aromatisé de sa table à manger et d’une cave à vin encastrée pour une touche de convivialité.
?Un coin café / petit déjeuner pour commencer une belle journée.
✅ Un mix de plans de travail en stratifié bois (coin café) et en DEKTON BLANC sur l’îlot et la partie évier.
✅ Vous remarquerez les étagères qui donnent une pointe de légèreté à la cuisine.
✅ Zoom aussi sur la plaque ELICA avec le dispositif aspirant intégré, pratique dans cette configuration de cuisine avec une belle hauteur sous plafond et design puisqu’un luminaire prend la place d’une hotte.
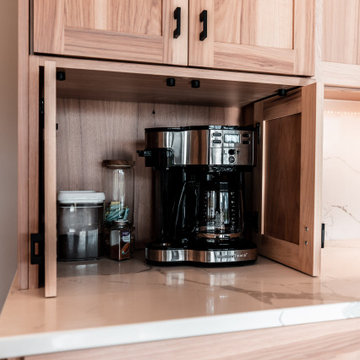
Open & airy kitchen exudes contemporary styling with warm, natural woods. Light, blond hickory cabinets make the room. Top of the line appliances & all the amenities, will bring joy to every chef. Decorative wine area, beverage fridge, ice maker & stemware display will lure you in for a drink. But don't miss the wrap-around cabinetry feature that surprises everyone.

Photo of a medium sized traditional u-shaped kitchen/diner in Denver with a belfast sink, flat-panel cabinets, green cabinets, wood worktops, green splashback, glass tiled splashback, coloured appliances, medium hardwood flooring, an island, brown floors, brown worktops and exposed beams.
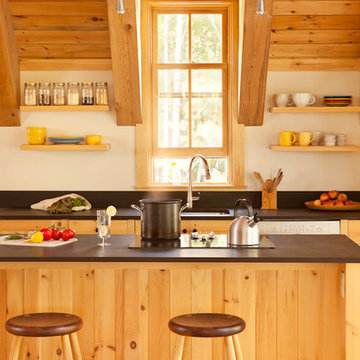
Pine board ceilings and island bring warm highlights to this custom kitchen in a renovated barn home.
Photo of a contemporary single-wall open plan kitchen in Portland Maine with a submerged sink, shaker cabinets, medium wood cabinets, black splashback, stainless steel appliances, medium hardwood flooring, an island, black worktops and exposed beams.
Photo of a contemporary single-wall open plan kitchen in Portland Maine with a submerged sink, shaker cabinets, medium wood cabinets, black splashback, stainless steel appliances, medium hardwood flooring, an island, black worktops and exposed beams.

Custom carved wood cabinetry with custom brass Inca handles and Moroccan tile
Photo of a medium sized rustic kitchen pantry in San Diego with recessed-panel cabinets, medium wood cabinets, wood worktops, beige splashback, terracotta splashback, terracotta flooring, beige floors, brown worktops and exposed beams.
Photo of a medium sized rustic kitchen pantry in San Diego with recessed-panel cabinets, medium wood cabinets, wood worktops, beige splashback, terracotta splashback, terracotta flooring, beige floors, brown worktops and exposed beams.

Photo by The Good Home
Inspiration for a large rural l-shaped kitchen/diner in Portland Maine with a belfast sink, shaker cabinets, white cabinets, granite worktops, grey splashback, metro tiled splashback, stainless steel appliances, light hardwood flooring, an island, multicoloured worktops and exposed beams.
Inspiration for a large rural l-shaped kitchen/diner in Portland Maine with a belfast sink, shaker cabinets, white cabinets, granite worktops, grey splashback, metro tiled splashback, stainless steel appliances, light hardwood flooring, an island, multicoloured worktops and exposed beams.

Handcrafted tile back splash, Tray Ceiling with exposed faux wooden beams, shaker cabinets,
This is an example of a medium sized rustic u-shaped kitchen pantry in Austin with a belfast sink, shaker cabinets, light wood cabinets, granite worktops, beige splashback, ceramic splashback, stainless steel appliances, light hardwood flooring, an island, brown floors, black worktops and exposed beams.
This is an example of a medium sized rustic u-shaped kitchen pantry in Austin with a belfast sink, shaker cabinets, light wood cabinets, granite worktops, beige splashback, ceramic splashback, stainless steel appliances, light hardwood flooring, an island, brown floors, black worktops and exposed beams.
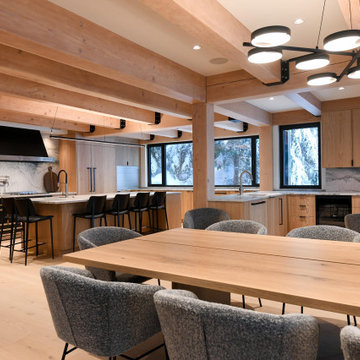
Expansive scandinavian kitchen/diner in Vancouver with light wood cabinets, engineered stone countertops, white splashback, marble splashback, black appliances, light hardwood flooring, an island, beige floors, white worktops and exposed beams.
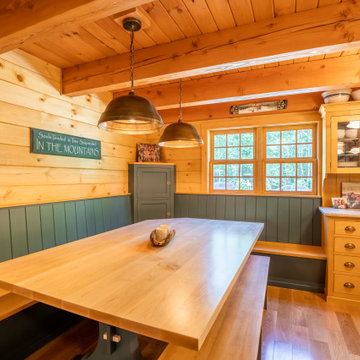
A high performance and sustainable mountain home. The kitchen and dining area is one big open space allowing for lots of countertop, a huge dining table (4.5’x7.5’) with booth seating, and big appliances for large family meals.

This is an example of a medium sized rustic l-shaped enclosed kitchen in Milwaukee with a belfast sink, shaker cabinets, green cabinets, engineered stone countertops, grey splashback, engineered quartz splashback, black appliances, brick flooring, an island, brown floors, grey worktops and exposed beams.

Small farmhouse galley kitchen/diner in Other with a belfast sink, recessed-panel cabinets, white cabinets, multi-coloured splashback, stainless steel appliances, marble worktops, ceramic splashback, terracotta flooring, no island, multi-coloured floors, exposed beams and beige worktops.
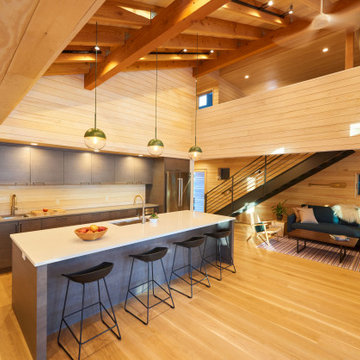
Photo of a large rustic open plan kitchen with a submerged sink, flat-panel cabinets, grey cabinets, wood splashback, stainless steel appliances, medium hardwood flooring, an island, white worktops, exposed beams and quartz worktops.
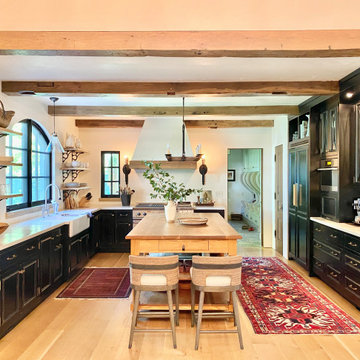
Large scandinavian u-shaped open plan kitchen in Denver with a belfast sink, flat-panel cabinets, black cabinets, concrete worktops, integrated appliances, light hardwood flooring, an island, white worktops and exposed beams.
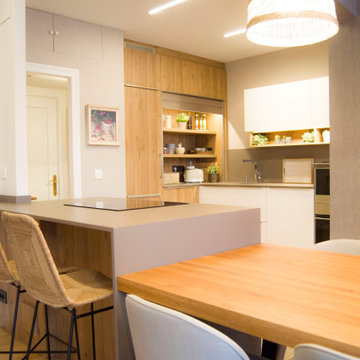
Large contemporary l-shaped open plan kitchen in Bilbao with a submerged sink, flat-panel cabinets, light wood cabinets, engineered stone countertops, brown splashback, engineered quartz splashback, integrated appliances, medium hardwood flooring, an island, brown worktops and exposed beams.

This is an example of a large traditional u-shaped kitchen pantry in Omaha with a submerged sink, dark wood cabinets, granite worktops, white splashback, ceramic splashback, stainless steel appliances, dark hardwood flooring, an island, brown floors, grey worktops, exposed beams and shaker cabinets.
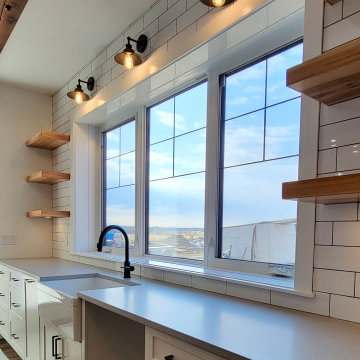
Modern farmhouse kitchen complete with natural wood floating shelves on either side of the massive kitchen window and farmhouse sink. The countertops are kept clean and simple with gray quartz and black drawer and cabinet pulls.
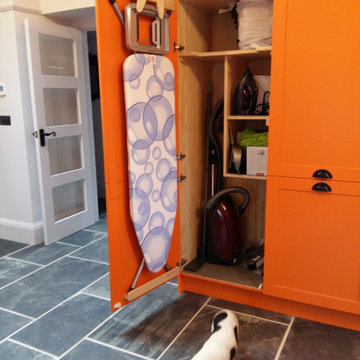
This is a kitchen in a barn conversion.
All the the cabinetry is in solid wood and painted in F&B paint.
This is an example of a large contemporary u-shaped open plan kitchen in Cornwall with a belfast sink, shaker cabinets, orange cabinets, engineered stone countertops, white splashback, black appliances, slate flooring, grey floors, white worktops and exposed beams.
This is an example of a large contemporary u-shaped open plan kitchen in Cornwall with a belfast sink, shaker cabinets, orange cabinets, engineered stone countertops, white splashback, black appliances, slate flooring, grey floors, white worktops and exposed beams.

Mountain View Kitchen addition with butterfly roof, bamboo cabinets.
Photography: Nadine Priestly
Inspiration for a medium sized retro l-shaped open plan kitchen in San Francisco with a submerged sink, flat-panel cabinets, medium wood cabinets, quartz worktops, ceramic splashback, stainless steel appliances, medium hardwood flooring, a breakfast bar, blue splashback, white worktops and exposed beams.
Inspiration for a medium sized retro l-shaped open plan kitchen in San Francisco with a submerged sink, flat-panel cabinets, medium wood cabinets, quartz worktops, ceramic splashback, stainless steel appliances, medium hardwood flooring, a breakfast bar, blue splashback, white worktops and exposed beams.
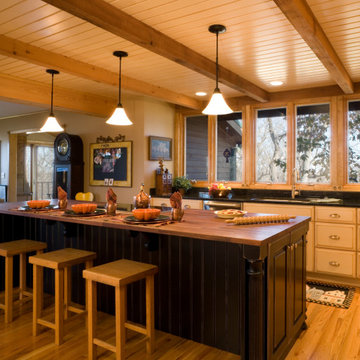
Photo of a country kitchen in Omaha with a submerged sink, raised-panel cabinets, beige cabinets, wood worktops, granite splashback, integrated appliances, medium hardwood flooring, an island, brown worktops and exposed beams.
Orange Kitchen with Exposed Beams Ideas and Designs
1