Orange Kitchen with Grey Cabinets Ideas and Designs
Refine by:
Budget
Sort by:Popular Today
1 - 20 of 615 photos
Item 1 of 3

Country l-shaped kitchen/diner with beaded cabinets, grey cabinets, multi-coloured splashback, stainless steel appliances, medium hardwood flooring, brown floors and grey worktops.

Inspiration for a medium sized contemporary u-shaped open plan kitchen in Cornwall with pink splashback, glass sheet splashback, light hardwood flooring, a submerged sink, flat-panel cabinets, grey cabinets, a breakfast bar, grey floors, white worktops and a vaulted ceiling.

Design ideas for a large traditional l-shaped kitchen in DC Metro with a belfast sink, shaker cabinets, grey cabinets, engineered stone countertops, white splashback, stone tiled splashback, black appliances, an island, white worktops, medium hardwood flooring and brown floors.

This is an example of a classic l-shaped kitchen pantry in Raleigh with a submerged sink, recessed-panel cabinets, grey cabinets, grey splashback, glass tiled splashback, brown floors, white worktops and medium hardwood flooring.

Photo of a small classic u-shaped kitchen pantry in Chicago with shaker cabinets, grey cabinets, grey splashback, light hardwood flooring, no island, white worktops, engineered stone countertops, terracotta splashback and brown floors.

Contemporary styling and a large, welcoming island insure that this kitchen will be the place to be for many family gatherings and nights of entertaining.
Jeff Garland Photogrpahy
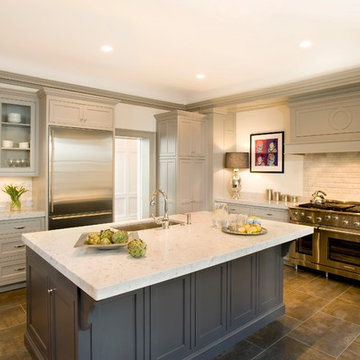
The timeless materials of stone, wood, tile, and organic colors give this kitchen a classic elegance and enduring grace. Shelley Harrison Photography.

Design ideas for a large classic l-shaped kitchen/diner in Dallas with a built-in sink, stainless steel appliances, an island, grey cabinets, marble worktops, white splashback, stone slab splashback, limestone flooring, beige floors and shaker cabinets.
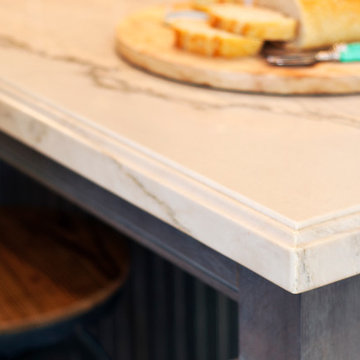
It's all about the details...with the custom edge shown on Calacutta Quartzite! Check out our website's gallery to see the rest of this project and others!
Third Shift Photography

Kitchen design with large Island to seat four in a barn conversion to create a comfortable family home. The original stone wall was refurbished, as was the timber sliding barn doors.
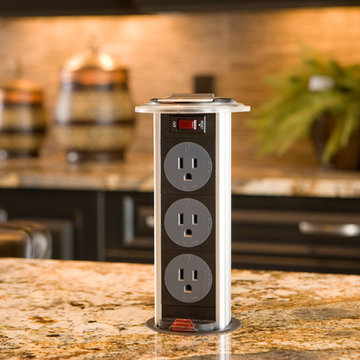
Custom electrical outlet built into island granite counter top.
Inspiration for a large classic galley kitchen/diner in Toronto with a double-bowl sink, raised-panel cabinets, grey cabinets, granite worktops, beige splashback, mosaic tiled splashback, travertine flooring and an island.
Inspiration for a large classic galley kitchen/diner in Toronto with a double-bowl sink, raised-panel cabinets, grey cabinets, granite worktops, beige splashback, mosaic tiled splashback, travertine flooring and an island.

This butler's pantry lends itself perfectly to the dining room and making sure you have everything you need at arms length but still a stylish well crafted space you would be happy to show off!
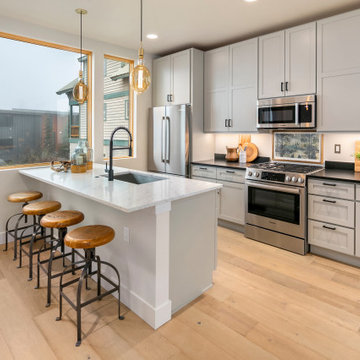
Photo of a contemporary galley open plan kitchen in Seattle with a submerged sink, shaker cabinets, grey cabinets, stainless steel appliances, light hardwood flooring and an island.

Huge re-model including taking ceiling from a flat ceiling to a complete transformation. Bamboo custom cabinetry was given a grey stain, mixed with walnut strip on the bar and the island given a different stain. Huge amounts of storage from deep pan corner drawers, roll out trash, coffee station, built in refrigerator, wine and alcohol storage, appliance garage, pantry and appliance storage, the amounts go on and on. Floating shelves with a back that just grabs the eye takes this kitchen to another level. The clients are thrilled with this huge difference from their original space.

White herringbone backsplash adds a pop of texture to this modern kitchen redesign. Sleek Caesarstone countertops and gleaming stainless steel hood and appliances are as beautiful as they are functional. Storage is maximized with floor-to-ceiling DeWils shaker cabinets and a well-designed center island that seats five. The use of neutrals in the monochromatic color palette perfects the glamorous look of this unique kitchen.
Photographer Tom Clary
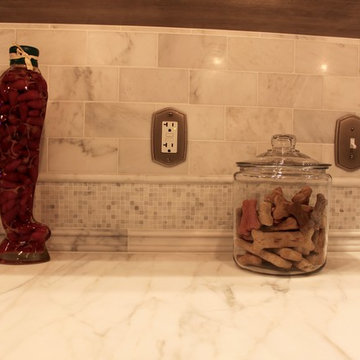
Photo of a large traditional u-shaped open plan kitchen in Other with a belfast sink, recessed-panel cabinets, grey cabinets, marble worktops, white splashback, stone tiled splashback, stainless steel appliances, medium hardwood flooring and a breakfast bar.

This is an example of a large classic l-shaped open plan kitchen in Houston with a belfast sink, recessed-panel cabinets, grey cabinets, marble worktops, white splashback, ceramic splashback, stainless steel appliances, medium hardwood flooring, an island, brown floors and white worktops.

Design ideas for a medium sized contemporary grey and white single-wall open plan kitchen in Madrid with a single-bowl sink, raised-panel cabinets, grey cabinets, laminate countertops, beige splashback, window splashback, stainless steel appliances, porcelain flooring, beige floors and beige worktops.

Salon / cuisine chaleureux
Matières et teintes naturelles bois, beige, gris.
Effet cosy et cocooning.
Design ideas for a medium sized contemporary galley open plan kitchen in Toulouse with a submerged sink, grey cabinets, concrete worktops, grey splashback, black appliances, light hardwood flooring, an island and grey worktops.
Design ideas for a medium sized contemporary galley open plan kitchen in Toulouse with a submerged sink, grey cabinets, concrete worktops, grey splashback, black appliances, light hardwood flooring, an island and grey worktops.

This is an example of a small traditional open plan kitchen in San Francisco with a submerged sink, shaker cabinets, engineered stone countertops, white splashback, ceramic splashback, stainless steel appliances, medium hardwood flooring, a breakfast bar, brown floors, white worktops and grey cabinets.
Orange Kitchen with Grey Cabinets Ideas and Designs
1