Orange Kitchen with Light Hardwood Flooring Ideas and Designs
Refine by:
Budget
Sort by:Popular Today
61 - 80 of 3,403 photos
Item 1 of 3

This kitchen had been remodeled multiple times throughout the years and was in dire need of a fresh remodel. The home owners now have a time period appropriate style kitchen with modern creature comforts every cook will love.

We completely remodeled an outdated, poorly designed kitchen that was separated from the rest of the house by a narrow doorway. We opened the wall to the dining room and framed it with an oak archway. We transformed the space with an open, timeless design that incorporates a counter-height eating and work area, cherry inset door shaker-style cabinets, increased counter work area made from Cambria quartz tops, and solid oak moldings that echo the style of the 1920's bungalow. Some of the original wood moldings were re-used to case the new energy efficient window.
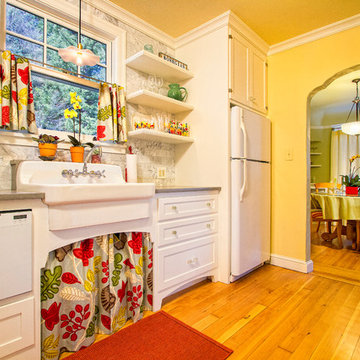
Wayde Carroll
Photo of a medium sized classic enclosed kitchen in Sacramento with a belfast sink, shaker cabinets, white cabinets, white appliances, quartz worktops, white splashback, marble splashback, light hardwood flooring and brown floors.
Photo of a medium sized classic enclosed kitchen in Sacramento with a belfast sink, shaker cabinets, white cabinets, white appliances, quartz worktops, white splashback, marble splashback, light hardwood flooring and brown floors.

Photos by Valerie Wilcox
This is an example of an expansive classic u-shaped kitchen/diner in Toronto with a submerged sink, shaker cabinets, blue cabinets, engineered stone countertops, integrated appliances, light hardwood flooring, an island, brown floors and blue worktops.
This is an example of an expansive classic u-shaped kitchen/diner in Toronto with a submerged sink, shaker cabinets, blue cabinets, engineered stone countertops, integrated appliances, light hardwood flooring, an island, brown floors and blue worktops.

Architect: Domain Design Architects
Photography: Joe Belcovson Photography
Photo of a large retro l-shaped open plan kitchen in Seattle with a submerged sink, flat-panel cabinets, medium wood cabinets, engineered stone countertops, multi-coloured splashback, glass tiled splashback, stainless steel appliances, an island, white worktops, light hardwood flooring and grey floors.
Photo of a large retro l-shaped open plan kitchen in Seattle with a submerged sink, flat-panel cabinets, medium wood cabinets, engineered stone countertops, multi-coloured splashback, glass tiled splashback, stainless steel appliances, an island, white worktops, light hardwood flooring and grey floors.

Photo of a medium sized scandi u-shaped kitchen/diner in Melbourne with a submerged sink, flat-panel cabinets, white cabinets, granite worktops, white splashback, glass sheet splashback, a breakfast bar, stainless steel appliances, light hardwood flooring and grey worktops.
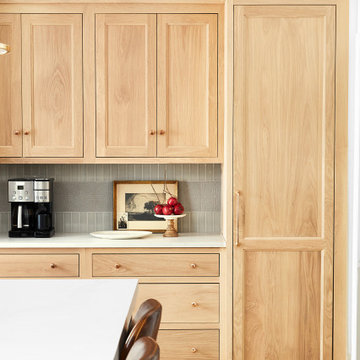
This kitchen harmonizes its use of our neutral gray backsplash tile and Snow Flower handpainted tile to make the coffee bar nook a subtle focal point.
DESIGN
Jean Stoffer, Robert Rufino
PHOTOS
David Land
Tile Shown: 2x8 in Mist & Snow Flower in Neutral Motif

Beautiful Handleless Open Plan Kitchen in Lava Grey Satin Lacquer Finish. A stunning accent wall adds a bold feel to the space.
Photo of a medium sized contemporary galley kitchen/diner in London with flat-panel cabinets, grey cabinets, an island, grey floors, stainless steel appliances, light hardwood flooring and a feature wall.
Photo of a medium sized contemporary galley kitchen/diner in London with flat-panel cabinets, grey cabinets, an island, grey floors, stainless steel appliances, light hardwood flooring and a feature wall.

Connie White
This is an example of a large country l-shaped open plan kitchen in Phoenix with a belfast sink, shaker cabinets, white cabinets, engineered stone countertops, red splashback, brick splashback, stainless steel appliances, light hardwood flooring, an island and brown floors.
This is an example of a large country l-shaped open plan kitchen in Phoenix with a belfast sink, shaker cabinets, white cabinets, engineered stone countertops, red splashback, brick splashback, stainless steel appliances, light hardwood flooring, an island and brown floors.
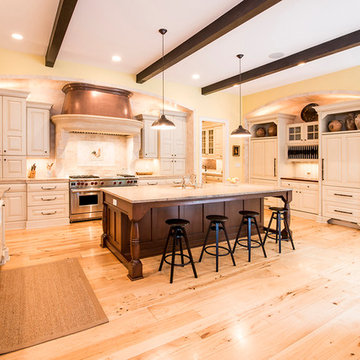
Inspiration for a large mediterranean u-shaped kitchen in DC Metro with a belfast sink, raised-panel cabinets, beige cabinets, granite worktops, beige splashback, integrated appliances, light hardwood flooring, an island, beige floors and multicoloured worktops.
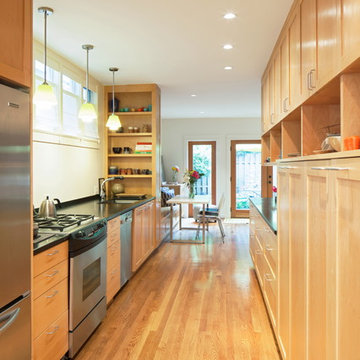
Photo: Sally Painter
Medium sized contemporary galley kitchen in Portland with shaker cabinets, light wood cabinets, soapstone worktops, black splashback, stainless steel appliances, light hardwood flooring and no island.
Medium sized contemporary galley kitchen in Portland with shaker cabinets, light wood cabinets, soapstone worktops, black splashback, stainless steel appliances, light hardwood flooring and no island.

Tahoe Cafe
Medium sized traditional l-shaped kitchen/diner in Houston with raised-panel cabinets, light wood cabinets, granite worktops, multi-coloured splashback, terracotta splashback, stainless steel appliances, light hardwood flooring and an island.
Medium sized traditional l-shaped kitchen/diner in Houston with raised-panel cabinets, light wood cabinets, granite worktops, multi-coloured splashback, terracotta splashback, stainless steel appliances, light hardwood flooring and an island.

Photo of a small rural galley kitchen pantry in Denver with a submerged sink, shaker cabinets, light wood cabinets, engineered stone countertops, stainless steel appliances, light hardwood flooring, an island, brown floors and grey worktops.
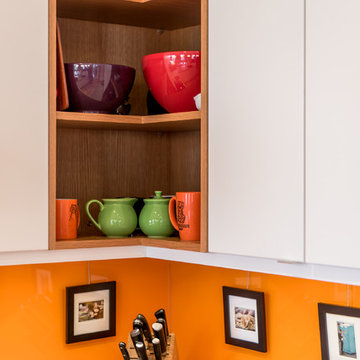
Photo of a contemporary u-shaped kitchen in Philadelphia with a submerged sink, flat-panel cabinets, white cabinets, orange splashback, stainless steel appliances, light hardwood flooring and a breakfast bar.

Inspiration for a large classic u-shaped kitchen in Portland with a belfast sink, recessed-panel cabinets, blue cabinets, wood worktops, white splashback, metro tiled splashback, stainless steel appliances, light hardwood flooring and a breakfast bar.
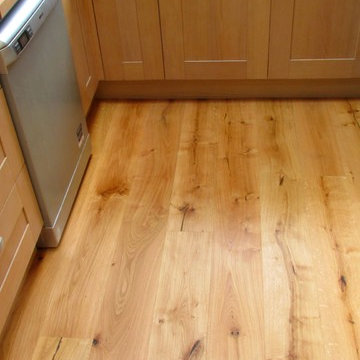
The new wooden floor created a unity between the hallway area and lounge bringing the effect of a bigger space and making any visitor feeling welcomed. This was mainly achieved with the two steps seamlessly cladded and by precisely aligning the boards on both surfaces to have a continuity for each row.
More details here -> http://goo.gl/FhjFZo
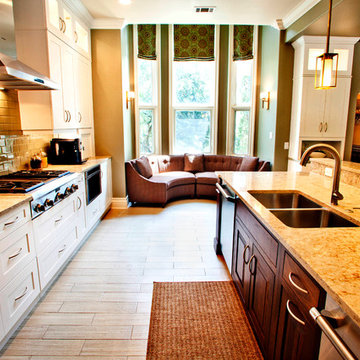
Dr. Sherre Paris
Large traditional kitchen in Austin with white cabinets, granite worktops, green splashback, ceramic splashback, stainless steel appliances, light hardwood flooring and an island.
Large traditional kitchen in Austin with white cabinets, granite worktops, green splashback, ceramic splashback, stainless steel appliances, light hardwood flooring and an island.
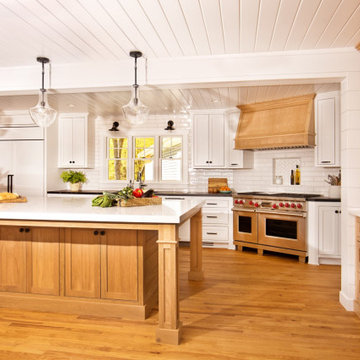
A previous client (Big Wood Lane) reached out to us to help design a remodel of a recently purchased on the south shore of Lake Minnetonka. The home had grown organically since its original construction in 1945. It had evolved over time to accommodate the needs of its numerous owners. Our client brought a new set of needs to the home that included a desire to make the lake home a comfortable destination for family and friends.
The project consisted of reconfiguring an outdated, inefficient kitchen, expansion of the bedroom wing to include individual bathrooms for bedrooms and redesign of the central stair guard rail.
The redesign of the kitchen included repositioning major appliances for greater efficiency, more seating at an enlarged island, a new pantry, and expanded views to the lake. The expansion of the bedroom wing included eliminating a three-season porch on top of the garage on the inland side of the home. The space above the garage roof was enclosed and turned into dedicated bathrooms for each bedroom. These bathrooms are accessible only from the bathrooms which provide privacy and convenience to visitors.

Design ideas for a scandi cream and black u-shaped kitchen in New York with a belfast sink, flat-panel cabinets, black cabinets, grey splashback, light hardwood flooring, a breakfast bar, beige floors and white worktops.
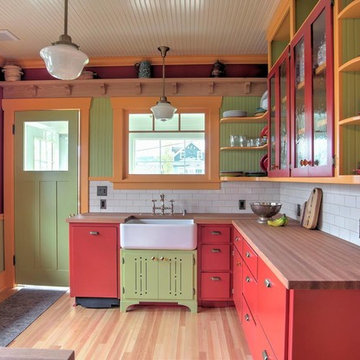
Design ideas for a farmhouse l-shaped kitchen in New Orleans with a belfast sink, glass-front cabinets, red cabinets, wood worktops, white splashback, metro tiled splashback and light hardwood flooring.
Orange Kitchen with Light Hardwood Flooring Ideas and Designs
4