Orange Kitchen with Light Hardwood Flooring Ideas and Designs
Refine by:
Budget
Sort by:Popular Today
1 - 20 of 3,405 photos
Item 1 of 3

The Brief
Designer Aron was tasked with creating the most of a wrap-around space in this Brighton property. For the project an on-trend theme was required, with traditional elements to suit the required style of the kitchen area.
Every inch of space was to be used to fit all kitchen amenities, with plenty of storage and new flooring to be incorporated as part of the works.
Design Elements
To match the trendy style of this property, and the Classic theme required by this client, designer Aron has condured a traditional theme of sage green and oak. The sage green finish brings subtle colour to this project, with oak accents used in the window framing, wall unit cabinetry and built-in dresser storage.
The layout is cleverly designed to fit the space, whilst including all required elements.
Selected appliances were included in the specification of this project, with a reliable Neff Slide & Hide oven, built-in microwave and dishwasher. This client’s own Smeg refrigerator is a nice design element, with an integrated washing machine also fitted behind furniture.
Another stylistic element is the vanilla noir quartz work surfaces that have been used in this space. These are manufactured by supplier Caesarstone and add a further allure to this kitchen space.
Special Inclusions
To add to the theme of the kitchen a number of feature units have been included in the design.
Above the oven area an exposed wall unit provides space for cook books, with another special inclusion the furniture that frames the window. To enhance this feature Aron has incorporated downlights into the furniture for ambient light.
Throughout these inclusions, highlights of oak add a nice warmth to the kitchen space.
Beneath the stairs in this property an enhancement to storage was also incorporated in the form of wine bottle storage and cabinetry. Classic oak flooring has been used throughout the kitchen, outdoor conservatory and hallway.
Project Highlight
The highlight of this project is the well-designed dresser cabinet that has been custom made to fit this space.
Designer Aron has included glass fronted cabinetry, drawer and cupboard storage in this area which adds important storage to this kitchen space. For ambience downlights are fitted into the cabinetry.
The End Result
The outcome of this project is a great on-trend kitchen that makes the most of every inch of space, yet remaining spacious at the same time. In this project Aron has included fantastic flooring and lighting improvements, whilst also undertaking a bathroom renovation at the property.
If you have a similar home project, consult our expert designers to see how we can design your dream space.
Arrange an appointment by visiting a showroom or booking an appointment online.

Inspiration for a medium sized contemporary u-shaped open plan kitchen in Cornwall with pink splashback, glass sheet splashback, light hardwood flooring, a submerged sink, flat-panel cabinets, grey cabinets, a breakfast bar, grey floors, white worktops and a vaulted ceiling.

Inspiration for a small contemporary single-wall open plan kitchen in Orange County with a submerged sink, flat-panel cabinets, white cabinets, stainless steel appliances, light hardwood flooring, no island, beige floors and white worktops.

Photo of a small rural galley kitchen pantry in Denver with a submerged sink, shaker cabinets, light wood cabinets, engineered stone countertops, stainless steel appliances, light hardwood flooring, an island, brown floors and grey worktops.
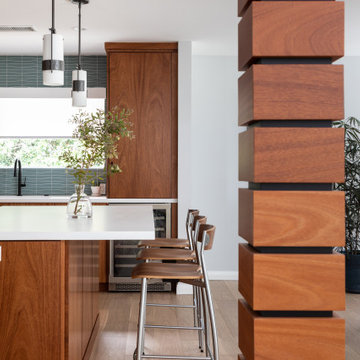
This mid-century ranch-style home in Pasadena, CA underwent a complete interior remodel and renovation. The kitchen walls separating it from the dining and living rooms were removed creating a sophisticated open-plan entertainment space.

This kitchen proves small East sac bungalows can have high function and all the storage of a larger kitchen. A large peninsula overlooks the dining and living room for an open concept. A lower countertop areas gives prep surface for baking and use of small appliances. Geometric hexite tiles by fireclay are finished with pale blue grout, which complements the upper cabinets. The same hexite pattern was recreated by a local artist on the refrigerator panes. A textured striped linen fabric by Ralph Lauren was selected for the interior clerestory windows of the wall cabinets.
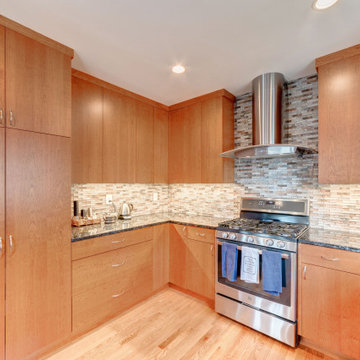
Medium sized classic u-shaped enclosed kitchen in DC Metro with a submerged sink, flat-panel cabinets, medium wood cabinets, engineered stone countertops, multi-coloured splashback, glass tiled splashback, stainless steel appliances, light hardwood flooring, no island, brown floors and black worktops.

Photo of a small classic u-shaped kitchen pantry in Chicago with shaker cabinets, grey cabinets, grey splashback, light hardwood flooring, no island, white worktops, engineered stone countertops, terracotta splashback and brown floors.

Small contemporary u-shaped open plan kitchen in New York with a submerged sink, beaded cabinets, blue cabinets, granite worktops, blue splashback, ceramic splashback, stainless steel appliances, light hardwood flooring, no island, brown floors and grey worktops.

Philip Raymond
This is an example of a small contemporary open plan kitchen in London with flat-panel cabinets, light wood cabinets, wood worktops, beige splashback, wood splashback, light hardwood flooring, no island, beige floors and beige worktops.
This is an example of a small contemporary open plan kitchen in London with flat-panel cabinets, light wood cabinets, wood worktops, beige splashback, wood splashback, light hardwood flooring, no island, beige floors and beige worktops.
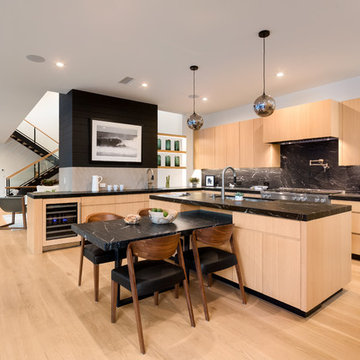
Large contemporary u-shaped open plan kitchen in Los Angeles with a submerged sink, flat-panel cabinets, light wood cabinets, marble worktops, black splashback, stone slab splashback, stainless steel appliances, light hardwood flooring, an island, beige floors and black worktops.
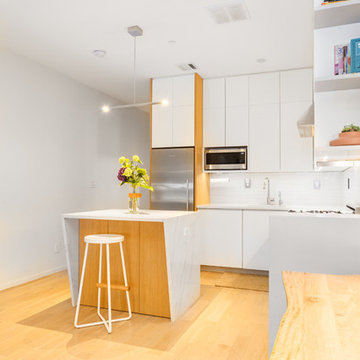
Photo of a small modern l-shaped open plan kitchen in New York with a submerged sink, flat-panel cabinets, white cabinets, quartz worktops, white splashback, stainless steel appliances, light hardwood flooring, an island and beige floors.

Beautiful lacquered cabinets sit with an engineered stone bench top and denim blue walls for an open, modern Kitchen and Butler's Pantry
Medium sized contemporary galley kitchen in Christchurch with a submerged sink, white cabinets, engineered stone countertops, white splashback, porcelain splashback, integrated appliances, light hardwood flooring, an island, flat-panel cabinets, brown floors and a feature wall.
Medium sized contemporary galley kitchen in Christchurch with a submerged sink, white cabinets, engineered stone countertops, white splashback, porcelain splashback, integrated appliances, light hardwood flooring, an island, flat-panel cabinets, brown floors and a feature wall.
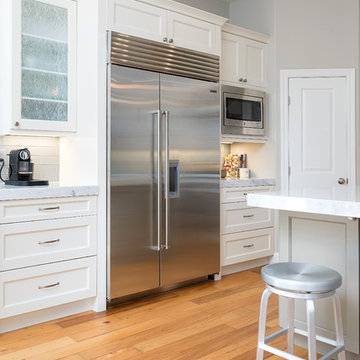
Photo of a medium sized classic l-shaped open plan kitchen in Other with shaker cabinets, white cabinets, stainless steel appliances, light hardwood flooring, a submerged sink, engineered stone countertops, grey splashback, metro tiled splashback, an island and brown floors.

Contemporary styling and a large, welcoming island insure that this kitchen will be the place to be for many family gatherings and nights of entertaining.
Jeff Garland Photogrpahy
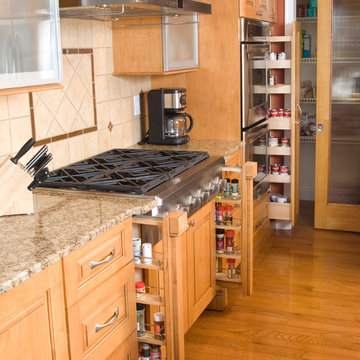
Inspiration for a classic kitchen in Philadelphia with raised-panel cabinets, light wood cabinets, granite worktops, beige splashback, ceramic splashback, stainless steel appliances and light hardwood flooring.

Photo Credit: Neil Landino,
Counter Top: Connecticut Stone Calacatta Gold Honed Marble,
Kitchen Sink: 39" Wide Risinger Double Bowl Fireclay,
Paint Color: Benjamin Moore Arctic Gray 1577,
Trim Color: Benjamin Moore White Dove,
Kitchen Faucet: Perrin and Rowe Bridge Kitchen Faucet
Pendant Lights: Benson Pendant | Restoration Hardware,
Island Cabinets: Greenfield Custom Cabinetry-Color-Eucalyptus
VIDEO BLOG, EPISODE 2 – FINDING THE PERFECT STONE
Watch this happy client’s testimonial on how Connecticut Stone transformed her existing kitchen into a bright, beautiful and functional space.Featuring Calacatta Gold Marble and Carrara Marble.
Video Link: https://youtu.be/hwbWNMFrAV0
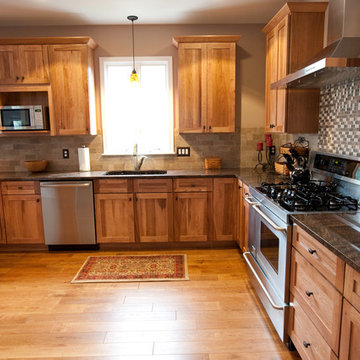
Robert J. Laramie Photography
Inspiration for a classic kitchen/diner in Philadelphia with a double-bowl sink, shaker cabinets, light wood cabinets, granite worktops, beige splashback, stone tiled splashback, stainless steel appliances and light hardwood flooring.
Inspiration for a classic kitchen/diner in Philadelphia with a double-bowl sink, shaker cabinets, light wood cabinets, granite worktops, beige splashback, stone tiled splashback, stainless steel appliances and light hardwood flooring.

Storage Solutions - Neatly store plastic storage containers and lids in this convenient roll-out (ROSPD).
“Loft” Living originated in Paris when artists established studios in abandoned warehouses to accommodate the oversized paintings popular at the time. Modern loft environments idealize the characteristics of their early counterparts with high ceilings, exposed beams, open spaces, and vintage flooring or brickwork. Soaring windows frame dramatic city skylines, and interior spaces pack a powerful visual punch with their clean lines and minimalist approach to detail. Dura Supreme cabinetry coordinates perfectly within this design genre with sleek contemporary door styles and equally sleek interiors.
This kitchen features Moda cabinet doors with vertical grain, which gives this kitchen its sleek minimalistic design. Lofted design often starts with a neutral color then uses a mix of raw materials, in this kitchen we’ve mixed in brushed metal throughout using Aluminum Framed doors, stainless steel hardware, stainless steel appliances, and glazed tiles for the backsplash.
Request a FREE Brochure:
http://www.durasupreme.com/request-brochure
Find a dealer near you today:
http://www.durasupreme.com/dealer-locator

Inspiration for a large contemporary l-shaped kitchen/diner in Minneapolis with a submerged sink, flat-panel cabinets, medium wood cabinets, quartz worktops, multi-coloured splashback, mosaic tiled splashback, stainless steel appliances, light hardwood flooring and an island.
Orange Kitchen with Light Hardwood Flooring Ideas and Designs
1