Orange Kitchen with Porcelain Splashback Ideas and Designs
Refine by:
Budget
Sort by:Popular Today
1 - 20 of 792 photos
Item 1 of 3

Download our free ebook, Creating the Ideal Kitchen. DOWNLOAD NOW
The homeowners came to us looking to update the kitchen in their historic 1897 home. The home had gone through an extensive renovation several years earlier that added a master bedroom suite and updates to the front façade. The kitchen however was not part of that update and a prior 1990’s update had left much to be desired. The client is an avid cook, and it was just not very functional for the family.
The original kitchen was very choppy and included a large eat in area that took up more than its fair share of the space. On the wish list was a place where the family could comfortably congregate, that was easy and to cook in, that feels lived in and in check with the rest of the home’s décor. They also wanted a space that was not cluttered and dark – a happy, light and airy room. A small powder room off the space also needed some attention so we set out to include that in the remodel as well.
See that arch in the neighboring dining room? The homeowner really wanted to make the opening to the dining room an arch to match, so we incorporated that into the design.
Another unfortunate eyesore was the state of the ceiling and soffits. Turns out it was just a series of shortcuts from the prior renovation, and we were surprised and delighted that we were easily able to flatten out almost the entire ceiling with a couple of little reworks.
Other changes we made were to add new windows that were appropriate to the new design, which included moving the sink window over slightly to give the work zone more breathing room. We also adjusted the height of the windows in what was previously the eat-in area that were too low for a countertop to work. We tried to keep an old island in the plan since it was a well-loved vintage find, but the tradeoff for the function of the new island was not worth it in the end. We hope the old found a new home, perhaps as a potting table.
Designed by: Susan Klimala, CKD, CBD
Photography by: Michael Kaskel
For more information on kitchen and bath design ideas go to: www.kitchenstudio-ge.com

Ковальчук Анастасия
Medium sized contemporary l-shaped open plan kitchen in Moscow with flat-panel cabinets, grey cabinets, granite worktops, porcelain splashback, porcelain flooring, an island, grey floors and black worktops.
Medium sized contemporary l-shaped open plan kitchen in Moscow with flat-panel cabinets, grey cabinets, granite worktops, porcelain splashback, porcelain flooring, an island, grey floors and black worktops.

Photo of a large contemporary galley kitchen in Seattle with a submerged sink, flat-panel cabinets, light wood cabinets, engineered stone countertops, white splashback, porcelain splashback, stainless steel appliances, light hardwood flooring, an island, white worktops and beige floors.

Pull up a stool to this 13’ island! A wall of white picket backsplash tile creates subtle drama surrounding 54” hood and flanking windows. Integrated refrigerator and freezer panels both hinge right for easy access. Piano gloss cabinetry and modern gold sculptural chandelier add an unexpected pop of style.

Design ideas for a large classic u-shaped kitchen/diner in Los Angeles with a belfast sink, white cabinets, composite countertops, multi-coloured splashback, porcelain splashback, stainless steel appliances, medium hardwood flooring, an island and beaded cabinets.

Keith Gegg
Inspiration for a large classic kitchen in St Louis with a submerged sink, recessed-panel cabinets, medium wood cabinets, engineered stone countertops, brown splashback, porcelain splashback, integrated appliances, porcelain flooring and an island.
Inspiration for a large classic kitchen in St Louis with a submerged sink, recessed-panel cabinets, medium wood cabinets, engineered stone countertops, brown splashback, porcelain splashback, integrated appliances, porcelain flooring and an island.
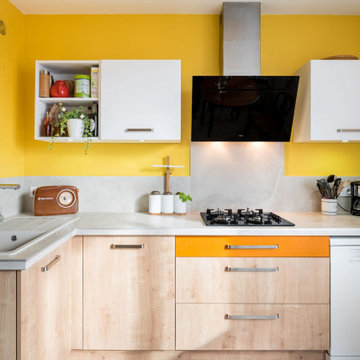
Inspiration for a medium sized contemporary l-shaped kitchen in Lyon with a built-in sink, flat-panel cabinets, light wood cabinets, grey splashback, porcelain splashback, integrated appliances and grey worktops.
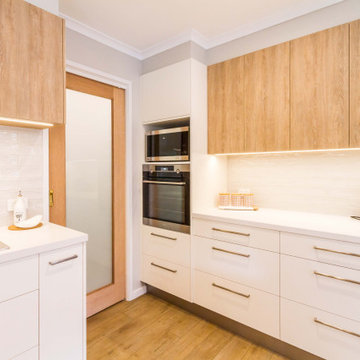
Photo of a medium sized scandinavian u-shaped open plan kitchen in Melbourne with a double-bowl sink, flat-panel cabinets, white cabinets, engineered stone countertops, white splashback, porcelain splashback, stainless steel appliances, medium hardwood flooring, a breakfast bar, beige floors and white worktops.

Jessie Preza
This is an example of a classic kitchen in Jacksonville with white cabinets, integrated appliances, medium hardwood flooring, an island, wood worktops, brown floors, brown worktops, a single-bowl sink, white splashback, porcelain splashback and shaker cabinets.
This is an example of a classic kitchen in Jacksonville with white cabinets, integrated appliances, medium hardwood flooring, an island, wood worktops, brown floors, brown worktops, a single-bowl sink, white splashback, porcelain splashback and shaker cabinets.

Brandis Farm House Kitchen
Design ideas for a large classic u-shaped kitchen/diner in Atlanta with a belfast sink, shaker cabinets, yellow cabinets, granite worktops, white splashback, porcelain splashback, stainless steel appliances, medium hardwood flooring, an island, brown floors and beige worktops.
Design ideas for a large classic u-shaped kitchen/diner in Atlanta with a belfast sink, shaker cabinets, yellow cabinets, granite worktops, white splashback, porcelain splashback, stainless steel appliances, medium hardwood flooring, an island, brown floors and beige worktops.

White custom cabinets
Cambria Brittanicca countertops
Photo of a traditional u-shaped kitchen/diner in Boston with white cabinets, engineered stone countertops, blue splashback, porcelain splashback, stainless steel appliances, medium hardwood flooring, an island, brown floors, grey worktops, a submerged sink and shaker cabinets.
Photo of a traditional u-shaped kitchen/diner in Boston with white cabinets, engineered stone countertops, blue splashback, porcelain splashback, stainless steel appliances, medium hardwood flooring, an island, brown floors, grey worktops, a submerged sink and shaker cabinets.

Two tone kitchen: Walnut lowers, large format porcelain back splash stacked with glossy laminate uppers. Stainless steel appliances. White quartz countertop, picture window looks out onto rear deck. 4" lights, 6" speakers. countertop air switches.
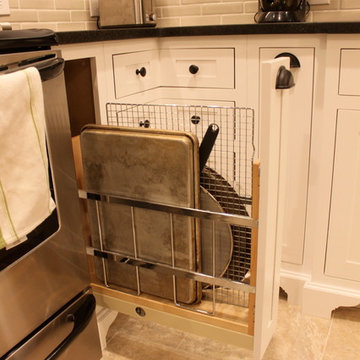
Custom kitchen in the south western suburbs of Philadelphia. Design and photography by Steve Simpson.
This is an example of a medium sized modern l-shaped open plan kitchen in Philadelphia with a submerged sink, recessed-panel cabinets, white cabinets, granite worktops, porcelain splashback, stainless steel appliances and an island.
This is an example of a medium sized modern l-shaped open plan kitchen in Philadelphia with a submerged sink, recessed-panel cabinets, white cabinets, granite worktops, porcelain splashback, stainless steel appliances and an island.

Photo of a large urban u-shaped kitchen/diner in Moscow with a submerged sink, glass-front cabinets, orange cabinets, engineered stone countertops, black splashback, porcelain splashback, black appliances, medium hardwood flooring, no island, orange floors and black worktops.
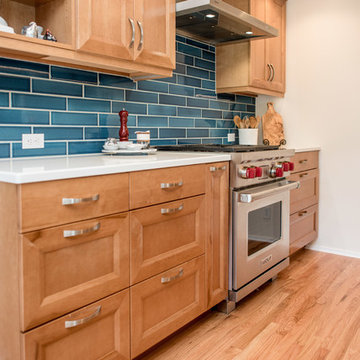
Yuriy Manchick
Design ideas for a traditional galley kitchen in Seattle with recessed-panel cabinets, light wood cabinets, engineered stone countertops, blue splashback, porcelain splashback, stainless steel appliances, light hardwood flooring, no island, beige floors and white worktops.
Design ideas for a traditional galley kitchen in Seattle with recessed-panel cabinets, light wood cabinets, engineered stone countertops, blue splashback, porcelain splashback, stainless steel appliances, light hardwood flooring, no island, beige floors and white worktops.
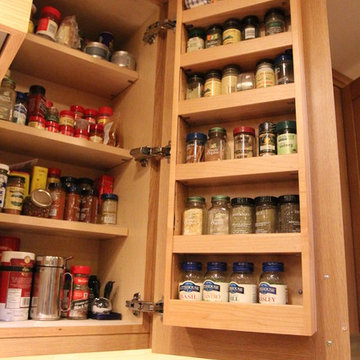
Expansive modern l-shaped kitchen/diner in San Francisco with a submerged sink, shaker cabinets, medium wood cabinets, engineered stone countertops, beige splashback, porcelain splashback, integrated appliances, porcelain flooring and an island.
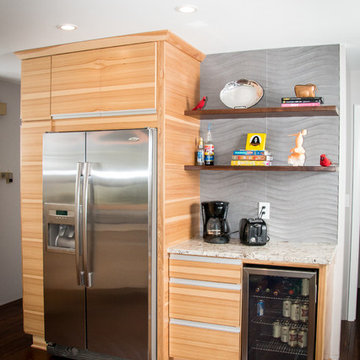
Refrigerator surround with breakfast bar. Horizontal, hickory grain. Extruded aluminum pulls. Custom floating shelves by Square One Design. Wavy tiles from 21st Century Tile
Design and Layout by Matt Lehn Construction
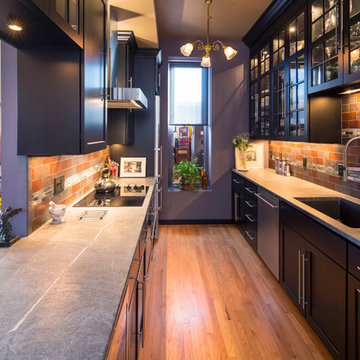
The storage space in this galley kitchen was doubled by extending the cabinetry up to the 10' ceiling. The pendant light was original to the home and refurbished. Task lighting & in cabinet lighting was added to light the dark space.
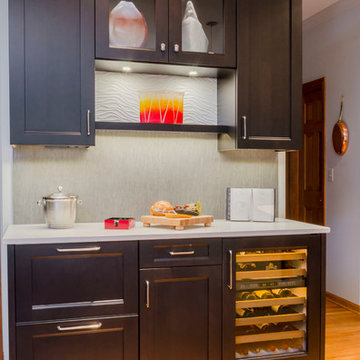
Inspiration for a medium sized traditional l-shaped kitchen/diner in Chicago with a submerged sink, recessed-panel cabinets, dark wood cabinets, engineered stone countertops, grey splashback, porcelain splashback, stainless steel appliances, medium hardwood flooring and an island.

I worked on the original renovation of this 1950 ranch style home back in 1994, when it was gutted, resurfaced, fitted with large windows and doors, basically completely transformed from a boring, dark, rectangular cinder block house into a light filled cozy cottage. Twenty two years later, it needed all new furniture, paint, lighting, art, and window treatments. I kept the 1950's kitchen cabinetry to maintain the "farmhouse" feel, just adding paint. It was so fun to have the opportunity to work on this house twice!
Don Holtz
Orange Kitchen with Porcelain Splashback Ideas and Designs
1