Orange Kitchen with Porcelain Splashback Ideas and Designs
Refine by:
Budget
Sort by:Popular Today
121 - 140 of 791 photos
Item 1 of 3
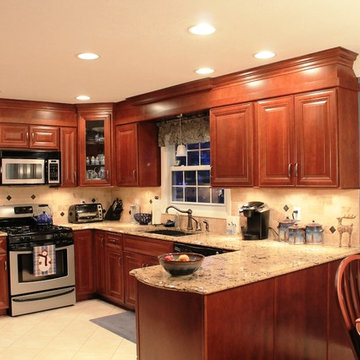
Beautiful traditional kitchen with cherry cabinetry and quartz countertops.
Design ideas for a traditional u-shaped kitchen/diner in Chicago with a submerged sink, raised-panel cabinets, medium wood cabinets, engineered stone countertops, beige splashback, porcelain splashback and stainless steel appliances.
Design ideas for a traditional u-shaped kitchen/diner in Chicago with a submerged sink, raised-panel cabinets, medium wood cabinets, engineered stone countertops, beige splashback, porcelain splashback and stainless steel appliances.
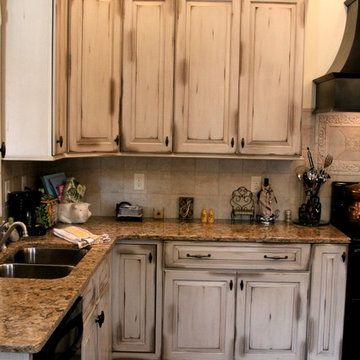
Ellie Odom Photography
This is an example of a large farmhouse kitchen/diner in Nashville with a submerged sink, raised-panel cabinets, distressed cabinets, engineered stone countertops, beige splashback, porcelain splashback, black appliances, an island and dark hardwood flooring.
This is an example of a large farmhouse kitchen/diner in Nashville with a submerged sink, raised-panel cabinets, distressed cabinets, engineered stone countertops, beige splashback, porcelain splashback, black appliances, an island and dark hardwood flooring.
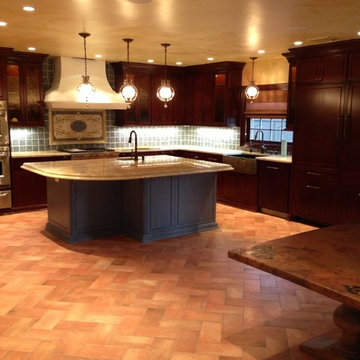
Inspiration for an expansive traditional u-shaped kitchen in New York with a submerged sink, raised-panel cabinets, dark wood cabinets, marble worktops, blue splashback, porcelain splashback, integrated appliances, brick flooring and an island.
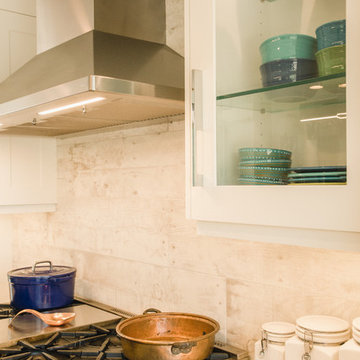
purelee photography
Photo of a large nautical single-wall kitchen/diner in Denver with a belfast sink, shaker cabinets, white cabinets, engineered stone countertops, white splashback, porcelain splashback, stainless steel appliances, medium hardwood flooring, an island, brown floors and white worktops.
Photo of a large nautical single-wall kitchen/diner in Denver with a belfast sink, shaker cabinets, white cabinets, engineered stone countertops, white splashback, porcelain splashback, stainless steel appliances, medium hardwood flooring, an island, brown floors and white worktops.
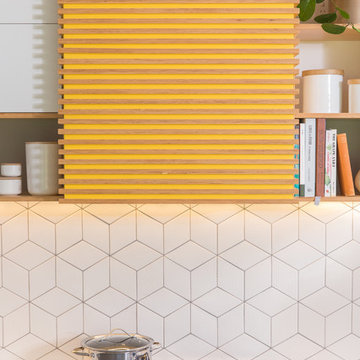
Jonathan VDK
Inspiration for a large retro galley kitchen/diner in Adelaide with a submerged sink, yellow cabinets, laminate countertops, white splashback, porcelain splashback, stainless steel appliances, ceramic flooring and an island.
Inspiration for a large retro galley kitchen/diner in Adelaide with a submerged sink, yellow cabinets, laminate countertops, white splashback, porcelain splashback, stainless steel appliances, ceramic flooring and an island.
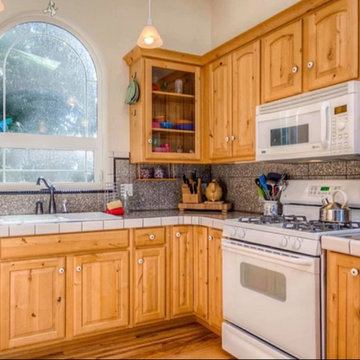
This is an example of a small rustic l-shaped open plan kitchen in Seattle with a built-in sink, raised-panel cabinets, light wood cabinets, grey splashback, porcelain splashback, white appliances, light hardwood flooring, no island, beige floors and grey worktops.
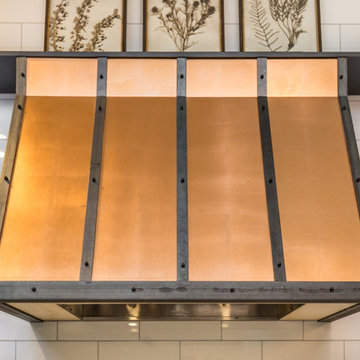
Brittany Fecteau
Design ideas for a large industrial l-shaped kitchen pantry in Manchester with a submerged sink, flat-panel cabinets, black cabinets, engineered stone countertops, white splashback, porcelain splashback, stainless steel appliances, cement flooring, an island, grey floors and white worktops.
Design ideas for a large industrial l-shaped kitchen pantry in Manchester with a submerged sink, flat-panel cabinets, black cabinets, engineered stone countertops, white splashback, porcelain splashback, stainless steel appliances, cement flooring, an island, grey floors and white worktops.

The homeowners, who were expecting their first child, were interested in expanding their current 2 bedroom/2 bathroom house for their growing family. They also wanted to retain the character of their 1940 era inside-the-beltline home. Wood Wise designer Kathy Walker worked with the clients on several design options to meet their list of requirements. The final plan includes adding 2 bedrooms, 1 bathroom, a new dining room, and sunroom. The existing kitchen and dining rooms were remodeled to create a new central kitchen with a large walk-in pantry with sink. The custom aqua color of the kitchen cabinets recalls period turquoise kitchens. The exterior of the home was updated with paint and a new standing-seam metal roof to complete the remodel.
Wood Wise provided all design. Kathy Walker designed the cabinet plan and assisted homeowners with all showroom selections.
Stuart Jones Photography
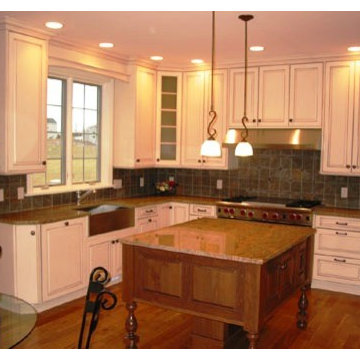
Photo of a medium sized traditional l-shaped kitchen/diner in New York with a belfast sink, raised-panel cabinets, white cabinets, granite worktops, grey splashback, porcelain splashback, stainless steel appliances, medium hardwood flooring and an island.
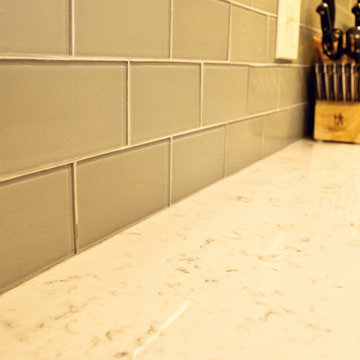
Lyra Silestone & Glass Subway Tile
Design ideas for a classic kitchen in Oklahoma City with a submerged sink, white cabinets, granite worktops, white splashback, porcelain splashback, stainless steel appliances, light hardwood flooring and beige floors.
Design ideas for a classic kitchen in Oklahoma City with a submerged sink, white cabinets, granite worktops, white splashback, porcelain splashback, stainless steel appliances, light hardwood flooring and beige floors.
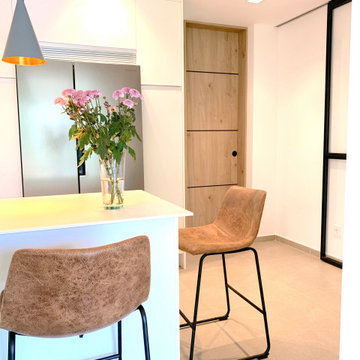
Large contemporary l-shaped open plan kitchen in Madrid with a submerged sink, flat-panel cabinets, white cabinets, tile countertops, white splashback, porcelain splashback, stainless steel appliances, porcelain flooring, an island and grey floors.
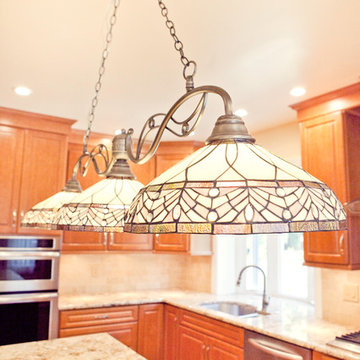
Gorgeous traditional kitchen in Mt. Airy
Inspiration for a small traditional open plan kitchen in Philadelphia with a submerged sink, raised-panel cabinets, medium wood cabinets, granite worktops, beige splashback, porcelain splashback, stainless steel appliances, medium hardwood flooring and an island.
Inspiration for a small traditional open plan kitchen in Philadelphia with a submerged sink, raised-panel cabinets, medium wood cabinets, granite worktops, beige splashback, porcelain splashback, stainless steel appliances, medium hardwood flooring and an island.
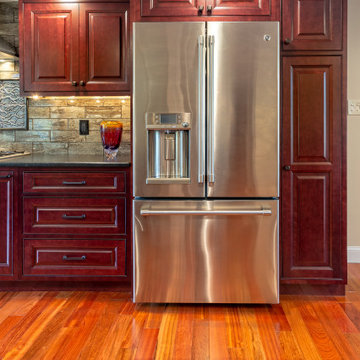
Main Line Kitchen Design’s unique business model allows our customers to work with the most experienced designers and get the most competitive kitchen cabinet pricing.
How does Main Line Kitchen Design offer the best designs along with the most competitive kitchen cabinet pricing? We are a more modern and cost effective business model. We are a kitchen cabinet dealer and design team that carries the highest quality kitchen cabinetry, is experienced, convenient, and reasonable priced. Our five award winning designers work by appointment only, with pre-qualified customers, and only on complete kitchen renovations.
Our designers are some of the most experienced and award winning kitchen designers in the Delaware Valley. We design with and sell 8 nationally distributed cabinet lines. Cabinet pricing is slightly less than major home centers for semi-custom cabinet lines, and significantly less than traditional showrooms for custom cabinet lines.
After discussing your kitchen on the phone, first appointments always take place in your home, where we discuss and measure your kitchen. Subsequent appointments usually take place in one of our offices and selection centers where our customers consider and modify 3D designs on flat screen TV’s. We can also bring sample doors and finishes to your home and make design changes on our laptops in 20-20 CAD with you, in your own kitchen.
Call today! We can estimate your kitchen project from soup to nuts in a 15 minute phone call and you can find out why we get the best reviews on the internet. We look forward to working with you.
As our company tag line says:
“The world of kitchen design is changing…”
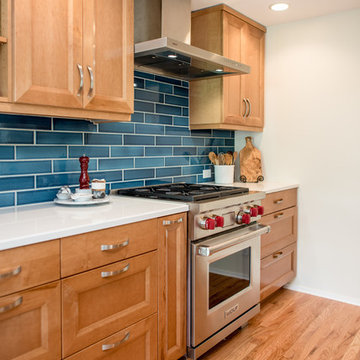
Yuriy Manchick
This is an example of a traditional galley kitchen in Seattle with recessed-panel cabinets, light wood cabinets, engineered stone countertops, blue splashback, porcelain splashback, stainless steel appliances, light hardwood flooring, no island, beige floors and white worktops.
This is an example of a traditional galley kitchen in Seattle with recessed-panel cabinets, light wood cabinets, engineered stone countertops, blue splashback, porcelain splashback, stainless steel appliances, light hardwood flooring, no island, beige floors and white worktops.
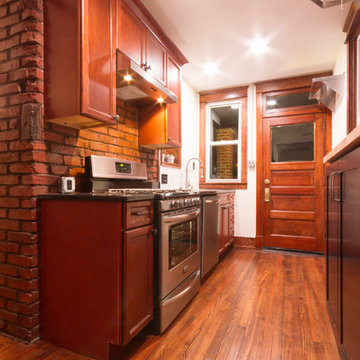
Logan Wilson
Medium sized classic galley enclosed kitchen in Other with no island, raised-panel cabinets, medium wood cabinets, granite worktops, white splashback, porcelain splashback, stainless steel appliances, a built-in sink and medium hardwood flooring.
Medium sized classic galley enclosed kitchen in Other with no island, raised-panel cabinets, medium wood cabinets, granite worktops, white splashback, porcelain splashback, stainless steel appliances, a built-in sink and medium hardwood flooring.
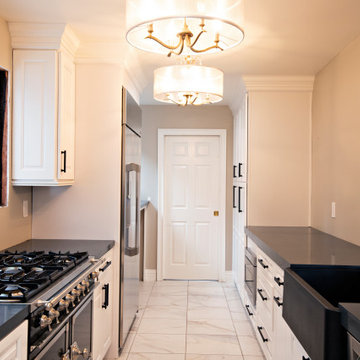
A sophisticated kitchen is only matched by the decorative moldings and details used throughout this Manhattan Beach home. Marble look porcelain floor tile paired with white raised panel cabinetry and topped with a charcoal quartz soapstone adds richness to the open kitchen living space. Built in stainless steel appliances like a French door wine fridge and microwave drawer add function in style. The black and gold La Cornue adds a luxe touch, while a black farmhouse sink behind it blends beautifully. Built in appliance garages with electric offer hidden storage. Drop down chandeliers and black geometric bar pulls add sophistication to the overall look.
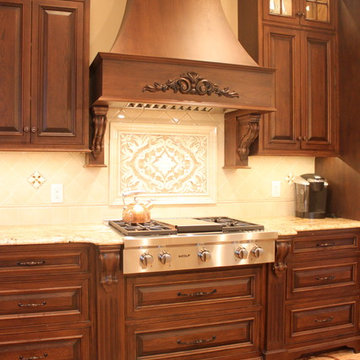
Custom kitchen in Philadelphia. Design & photography by Steve Simpson
Inspiration for a large traditional l-shaped kitchen/diner in Philadelphia with a belfast sink, beaded cabinets, dark wood cabinets, granite worktops, beige splashback, porcelain splashback, stainless steel appliances, porcelain flooring and an island.
Inspiration for a large traditional l-shaped kitchen/diner in Philadelphia with a belfast sink, beaded cabinets, dark wood cabinets, granite worktops, beige splashback, porcelain splashback, stainless steel appliances, porcelain flooring and an island.
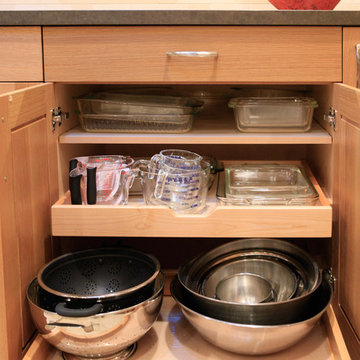
Design ideas for an expansive modern l-shaped kitchen/diner in San Francisco with a submerged sink, shaker cabinets, medium wood cabinets, engineered stone countertops, beige splashback, porcelain splashback, integrated appliances, porcelain flooring and an island.
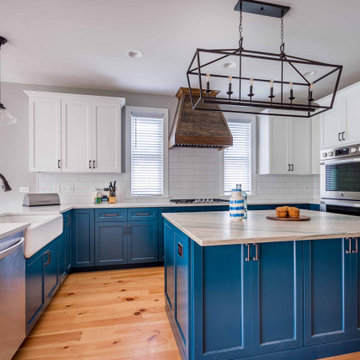
Design ideas for a large country l-shaped kitchen/diner in Chicago with a belfast sink, shaker cabinets, turquoise cabinets, marble worktops, white splashback, porcelain splashback, stainless steel appliances, light hardwood flooring, an island, brown floors, multicoloured worktops, feature lighting and a wallpapered ceiling.
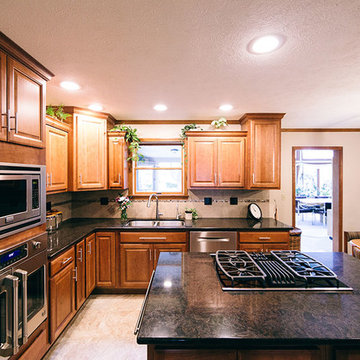
Before the renovation, this country-style kitchen was perfectly functional – but perfectly bland. Flower wallpaper jumpstarted this makeover, while new Harvest Square Cherry Wellborn Cabinets, upgraded appliances, and a new large center island kept the momentum going. Bold use of dark quartz countertops, 16 x 16 Mannington Adura Century Pebble tile flooring, and a neutral beige backsplash (with Daltile Jewel Tide Beach Pebble tile accent) complete the look.
While the square footage remained the same, an existing built-in desk and pantry were removed to accommodate new, substantial cabinet storage and a larger, reconfigured pantry with convenient pullouts.
The new large center island was designed to house the new gas cooktop, allowing space for a built-in GE French Door Wall Oven.
Orange Kitchen with Porcelain Splashback Ideas and Designs
7