Orange Open Plan Kitchen Ideas and Designs
Refine by:
Budget
Sort by:Popular Today
141 - 160 of 3,773 photos
Item 1 of 3
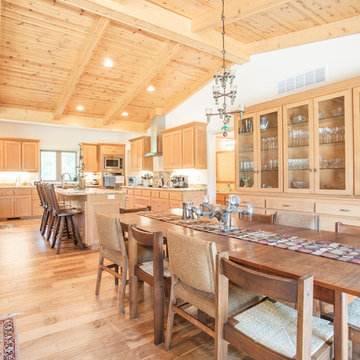
Design ideas for a large traditional u-shaped open plan kitchen in Other with a submerged sink, shaker cabinets, light wood cabinets, granite worktops, stainless steel appliances, light hardwood flooring, an island, beige floors and brown worktops.
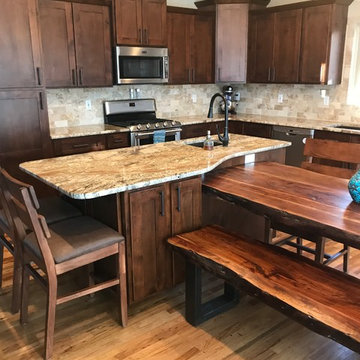
Inspiration for a medium sized rustic l-shaped open plan kitchen in Denver with a submerged sink, shaker cabinets, medium wood cabinets, granite worktops, beige splashback, porcelain splashback, stainless steel appliances, medium hardwood flooring, an island and brown floors.
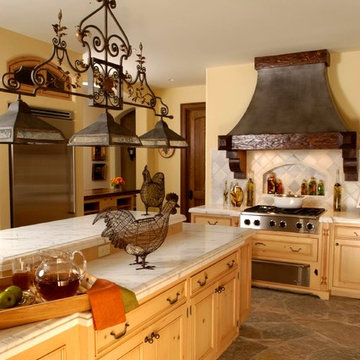
http://www.pickellbuilders.com. Photography by Linda Oyama Bryan. Country French Recessed Panel Knotty Pine WoodMode Kitchen with zinc hood, white marble countertops and flagstone flooring.
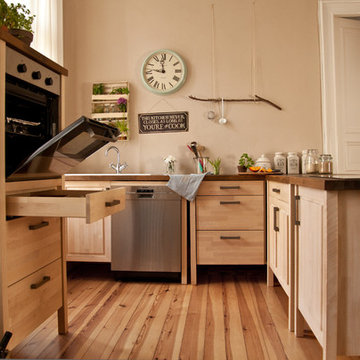
Selbstverständlich sind wir Ihnen gerne bei der Planung behilflich.
In einem persönlichen Gespräch (in Berlin) oder per Mail und Telefon besprechen wir Ihre Vorstellungen der neuen Küche und fertigen dann auf Basis des vorhandenen Grundrisses eine Zeichnung an.
Wenn Ihnen das Ergebnis gefällt, erstellen wir Ihnen ein übersichtliches und leicht nachvollziehbares Angebot.
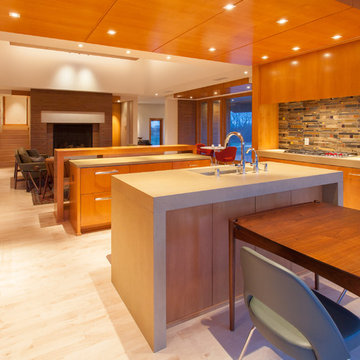
Kitchen showing maple cabinetry, concrete countertops, maple ceiling paneling and view into great room
Inspiration for a medium sized modern open plan kitchen in Milwaukee with a submerged sink, flat-panel cabinets, beige cabinets, concrete worktops, brown splashback, mosaic tiled splashback, stainless steel appliances, light hardwood flooring and multiple islands.
Inspiration for a medium sized modern open plan kitchen in Milwaukee with a submerged sink, flat-panel cabinets, beige cabinets, concrete worktops, brown splashback, mosaic tiled splashback, stainless steel appliances, light hardwood flooring and multiple islands.
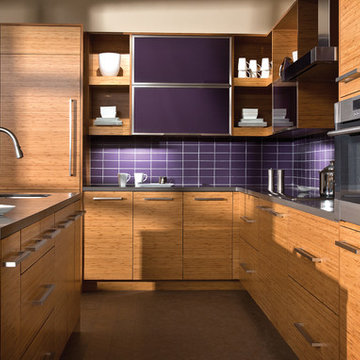
For this kitchen, we wanted to showcase a contemporary styled design featuring Dura Supreme’s Natural Bamboo with a Horizontal Grain pattern.
After selecting the wood species and finish for the cabinetry, we needed to select the rest of the finishes. Since we wanted the cabinetry to take the center stage we decided to keep the flooring and countertop colors neutral to accentuate the grain pattern and color of the Bamboo cabinets. We selected a mid-tone gray Corian solid surface countertop for both the perimeter and the kitchen island countertops. Next, we selected a smoky gray cork flooring which coordinates beautifully with both the countertops and the cabinetry.
For the backsplash, we wanted to add in a pop of color and selected a 3" x 6" subway tile in a deep purple to accent the Bamboo cabinetry.
Request a FREE Dura Supreme Brochure Packet:
http://www.durasupreme.com/request-brochure
Find a Dura Supreme Showroom near you today:
http://www.durasupreme.com/dealer-locator
To learn more about our Exotic Veneer options, go to: http://www.durasupreme.com/wood-species/exotic-veneers
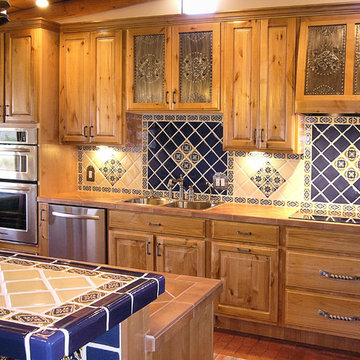
This is an example of a medium sized classic single-wall open plan kitchen in Portland with a built-in sink, raised-panel cabinets, medium wood cabinets, blue splashback, ceramic splashback, stainless steel appliances, brick flooring, an island and red floors.
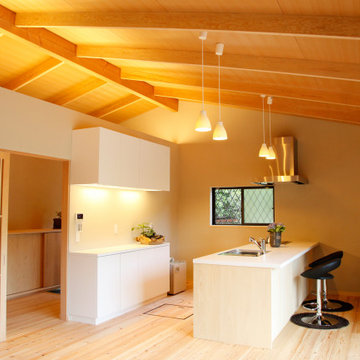
This is an example of a small scandinavian single-wall open plan kitchen in Kyoto with a submerged sink, flat-panel cabinets, white cabinets, composite countertops, light hardwood flooring, an island, white worktops and a vaulted ceiling.
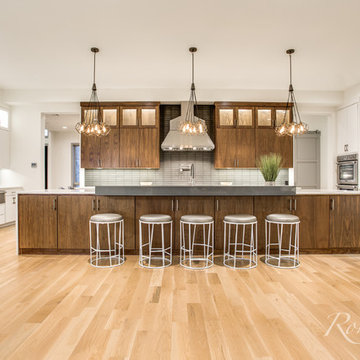
Kitchen with Thermador Professional Series Appliances, Large Linear Island with Waterfall Quartzite Countertops, Black Glass Linear Subway Tile, Stained Wood Panel Cabinets, Edison Geometric Pendants and Custom Vent Hood.
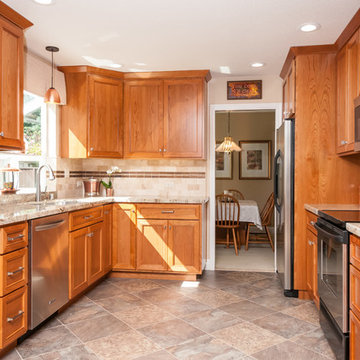
This kitchen features Shaker-style cherry cabinets with a natural, clear finish, and a mix of brushed nickel, stainless steel and copper accents. The backsplash is travertine subway tiles, with a decorative band of copper and marble. Copper accessories adorn the counter tops, and a copper pendant light hangs over the sink. The flooring is a luxury vinyl tile.
Photos by Ian Coleman

Build: Graystone Custom Builders, Interior Design: Blackband Design, Photography: Ryan Garvin
Inspiration for a large country galley open plan kitchen in Orange County with a belfast sink, shaker cabinets, white cabinets, white splashback, metro tiled splashback, stainless steel appliances, medium hardwood flooring, an island, brown floors and white worktops.
Inspiration for a large country galley open plan kitchen in Orange County with a belfast sink, shaker cabinets, white cabinets, white splashback, metro tiled splashback, stainless steel appliances, medium hardwood flooring, an island, brown floors and white worktops.

Art Gray
Photo of a small contemporary single-wall open plan kitchen in Los Angeles with a submerged sink, flat-panel cabinets, concrete flooring, grey cabinets, metallic splashback, integrated appliances, composite countertops, grey floors and grey worktops.
Photo of a small contemporary single-wall open plan kitchen in Los Angeles with a submerged sink, flat-panel cabinets, concrete flooring, grey cabinets, metallic splashback, integrated appliances, composite countertops, grey floors and grey worktops.

Fine House Photography
Medium sized traditional open plan kitchen in London with a belfast sink, shaker cabinets, blue splashback, metro tiled splashback, light hardwood flooring, an island, beige floors, beige cabinets and beige worktops.
Medium sized traditional open plan kitchen in London with a belfast sink, shaker cabinets, blue splashback, metro tiled splashback, light hardwood flooring, an island, beige floors, beige cabinets and beige worktops.

This is an example of a large classic single-wall open plan kitchen in New York with a belfast sink, grey cabinets, white splashback, stainless steel appliances, a breakfast bar, engineered stone countertops, matchstick tiled splashback, light hardwood flooring, beige floors and recessed-panel cabinets.

Kitchen Storage Pantry in Bay Area European Style Cabinetry made in our artisanal cabinet shop with a wonderful Hafele Gourmet Pantry for kitchen storage.

Inspiration for a large traditional open plan kitchen in Austin with a submerged sink, dark wood cabinets, beige splashback, stainless steel appliances, an island, granite worktops, metro tiled splashback, marble flooring, beige floors and recessed-panel cabinets.

Photo of a large classic l-shaped open plan kitchen in Minneapolis with an island, a submerged sink, recessed-panel cabinets, white cabinets, dark hardwood flooring, granite worktops, brown splashback, stainless steel appliances and brown floors.
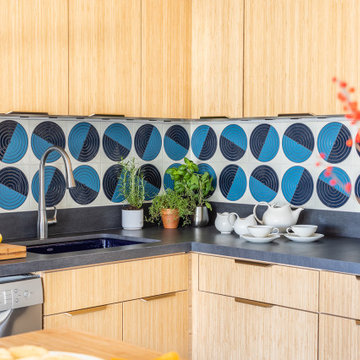
Design ideas for a small eclectic l-shaped open plan kitchen in Chicago with a submerged sink, flat-panel cabinets, light wood cabinets, composite countertops, blue splashback, ceramic splashback, stainless steel appliances, ceramic flooring, an island, blue floors and black worktops.
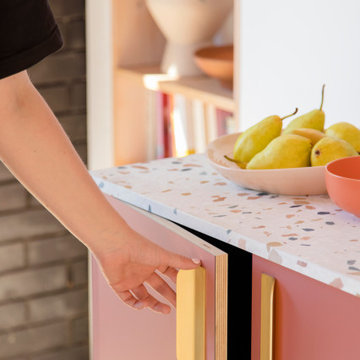
As evenings get darker, introduce a taste of the Mediterranean to your culinary space. Choose cabinets in warm, earthy tones (such as Terra from HUSK's new Natura range), then set it off with confident hardware.
Enter our FOLD Collection. Embracing a shift to statement design details in the kitchen space, this range comprises bold, circular forms that are manufactured from solid sheet brass.
Pack a punch in choosing our surface-mounted pulls, which are installed to sit proudly on cabinet fronts. Or err on the side of discretion with our more subtle edge pulls. Both of equal thickness, these designs feel intentional on contact, plus offer the toasty glow of a lacquered brass finish.
Complete your kitchen scheme with a jewel-toned, resin-based Terrazzo worksurface, then style the space with hand-finished ceramics and low-maintenance plants. What we can't help with is the view of rolling Tuscan hills — sorry.
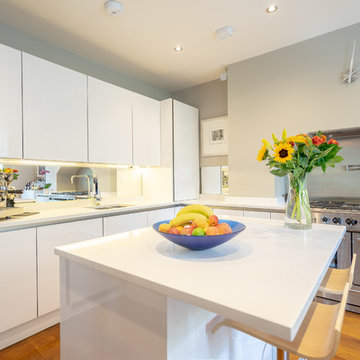
Alterations to a B-listed flat in the West End of Edinburgh.
These are the photos of a finished project AMA have worked on. The client is absolutely delighted at how the flat has turned out.
Orange Open Plan Kitchen Ideas and Designs
8