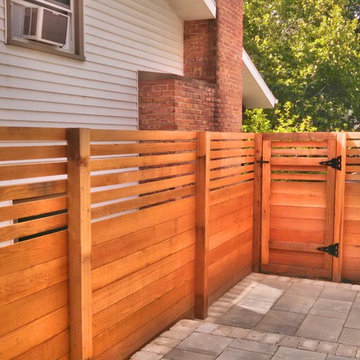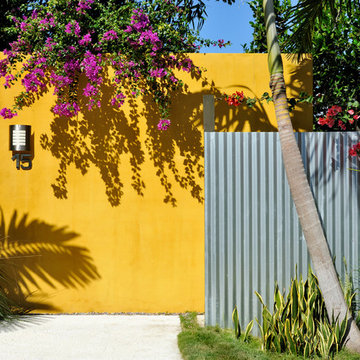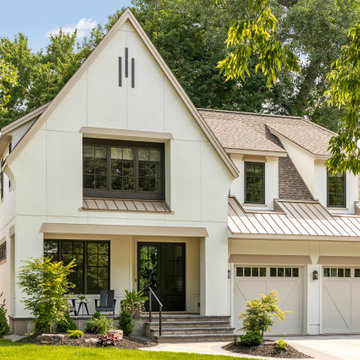Orange, Purple House Exterior Ideas and Designs
Refine by:
Budget
Sort by:Popular Today
1 - 20 of 13,781 photos
Item 1 of 3

Photo of a white classic two floor detached house in Surrey with a pitched roof, a shingle roof and a red roof.

This is an example of a farmhouse two floor detached house in West Midlands with wood cladding, a pitched roof and a red roof.

MillerRoodell Architects // Gordon Gregory Photography
Photo of a brown rustic bungalow house exterior in Other with wood cladding, a shingle roof and a pitched roof.
Photo of a brown rustic bungalow house exterior in Other with wood cladding, a shingle roof and a pitched roof.

Elliott Johnson Photographer
Photo of a gey farmhouse two floor house exterior in San Luis Obispo with a pitched roof and a metal roof.
Photo of a gey farmhouse two floor house exterior in San Luis Obispo with a pitched roof and a metal roof.
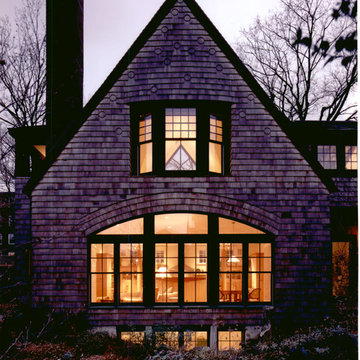
This early 19th century house was renovated to incorporate a large wing which allowed for a master bedroom suite, custom kitchen, living room and study.
The arched form of the large window and the recessed bay window recall later 19th century American architecture.
The original stair was restored. The new railing is composed of antique newels and reproduced balusters.
Custom structural columns, adorned with aluminum leaves and tiny light fixtures divide the spaces of the kitchen.
Spruce cabinets and dark green granite highlight the kitchen. The cabinets are arranged as pieces of furniture, each serving a particular purpose.
The second floor master bedroom opens onto a sleeping porch.

Brown and large contemporary bungalow front detached house in Los Angeles with wood cladding, a hip roof, a metal roof, a grey roof and shiplap cladding.

Modern Farmhouse
Photo of a large and white rural two floor detached house in Denver with mixed cladding.
Photo of a large and white rural two floor detached house in Denver with mixed cladding.
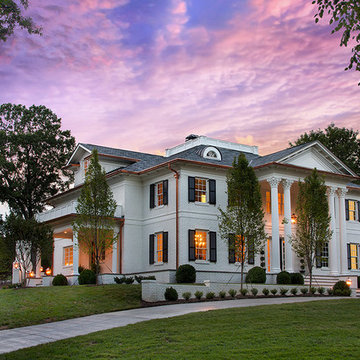
Photo of a large and white traditional brick detached house in Charlotte with three floors, a hip roof and a shingle roof.

The exterior of a blue-painted Craftsman-style home with tan trimmings and a stone garden fountain.
Inspiration for a blue classic detached house in Seattle with three floors and wood cladding.
Inspiration for a blue classic detached house in Seattle with three floors and wood cladding.

Who lives there: Asha Mevlana and her Havanese dog named Bali
Location: Fayetteville, Arkansas
Size: Main house (400 sq ft), Trailer (160 sq ft.), 1 loft bedroom, 1 bath
What sets your home apart: The home was designed specifically for my lifestyle.
My inspiration: After reading the book, "The Life Changing Magic of Tidying," I got inspired to just live with things that bring me joy which meant scaling down on everything and getting rid of most of my possessions and all of the things that I had accumulated over the years. I also travel quite a bit and wanted to live with just what I needed.
About the house: The L-shaped house consists of two separate structures joined by a deck. The main house (400 sq ft), which rests on a solid foundation, features the kitchen, living room, bathroom and loft bedroom. To make the small area feel more spacious, it was designed with high ceilings, windows and two custom garage doors to let in more light. The L-shape of the deck mirrors the house and allows for the two separate structures to blend seamlessly together. The smaller "amplified" structure (160 sq ft) is built on wheels to allow for touring and transportation. This studio is soundproof using recycled denim, and acts as a recording studio/guest bedroom/practice area. But it doesn't just look like an amp, it actually is one -- just plug in your instrument and sound comes through the front marine speakers onto the expansive deck designed for concerts.
My favorite part of the home is the large kitchen and the expansive deck that makes the home feel even bigger. The deck also acts as a way to bring the community together where local musicians perform. I love having a the amp trailer as a separate space to practice music. But I especially love all the light with windows and garage doors throughout.
Design team: Brian Crabb (designer), Zack Giffin (builder, custom furniture) Vickery Construction (builder) 3 Volve Construction (builder)
Design dilemmas: Because the city wasn’t used to having tiny houses there were certain rules that didn’t quite make sense for a tiny house. I wasn’t allowed to have stairs leading up to the loft, only ladders were allowed. Since it was built, the city is beginning to revisit some of the old rules and hopefully things will be changing.
Photo cred: Don Shreve
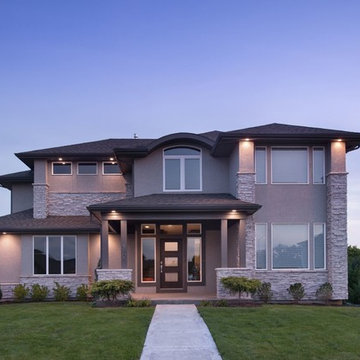
Design ideas for a large and beige classic two floor detached house in Kansas City with stone cladding, a hip roof and a shingle roof.
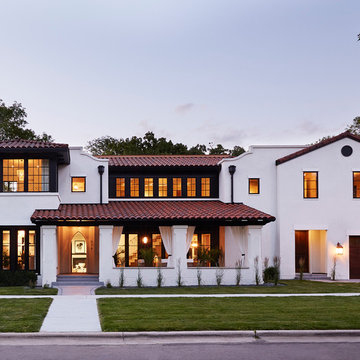
Martha O'Hara Interiors, Furnishings & Photo Styling | Detail Design + Build, Builder | Charlie & Co. Design, Architect | Corey Gaffer, Photography | Please Note: All “related,” “similar,” and “sponsored” products tagged or listed by Houzz are not actual products pictured. They have not been approved by Martha O’Hara Interiors nor any of the professionals credited. For information about our work, please contact design@oharainteriors.com.
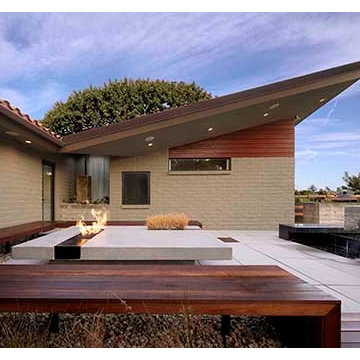
Modern bedroom addition to Spanish Mediterranean home. Photo by Fotoworks/Benny Chan
Medium sized and green modern bungalow house exterior in Los Angeles with mixed cladding and a lean-to roof.
Medium sized and green modern bungalow house exterior in Los Angeles with mixed cladding and a lean-to roof.
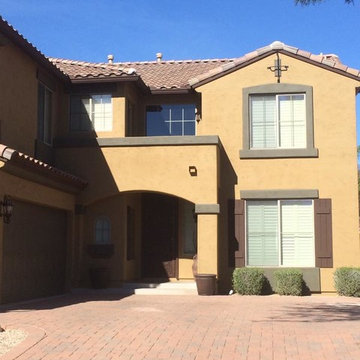
Large and brown mediterranean two floor render house exterior in Phoenix.

www.brandoninteriordesign.co.uk
You don't get a second chance to make a first impression !! The front door of this grand country house has been given a new lease of life by painting the outdated "orange" wood in a bold and elegant green. The look is further enhanced by the topiary in antique stone plant holders.

Design ideas for a medium sized and brown contemporary two floor detached house in Toronto with wood cladding, a lean-to roof and a metal roof.
Orange, Purple House Exterior Ideas and Designs
1

