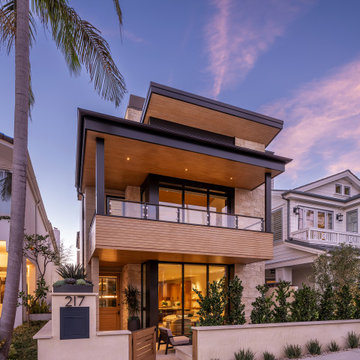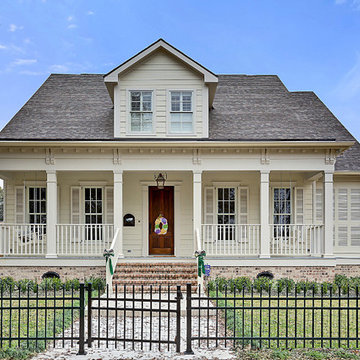Orange, Purple House Exterior Ideas and Designs
Refine by:
Budget
Sort by:Popular Today
121 - 140 of 13,796 photos
Item 1 of 3
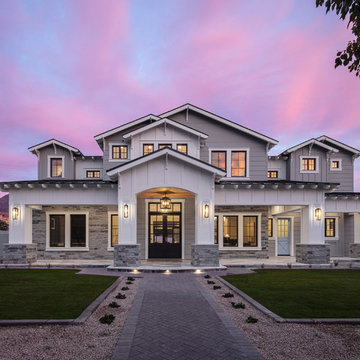
This home features many timeless designs and was catered to our clients and their five growing children
This is an example of a large and white farmhouse two floor detached house in Phoenix with mixed cladding, a pitched roof and a metal roof.
This is an example of a large and white farmhouse two floor detached house in Phoenix with mixed cladding, a pitched roof and a metal roof.
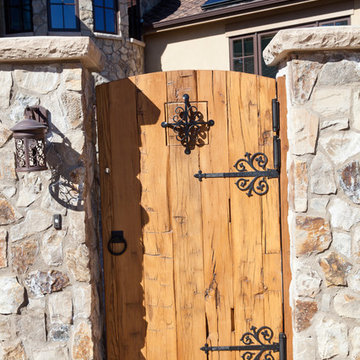
Mia Photography
Large and beige bohemian two floor detached house in Denver with stone cladding and a shingle roof.
Large and beige bohemian two floor detached house in Denver with stone cladding and a shingle roof.
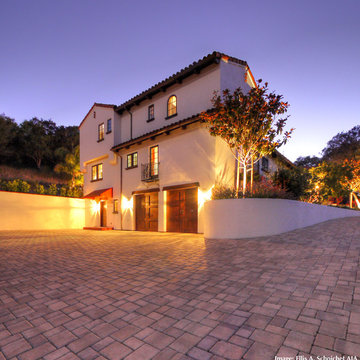
Ellis A. Schoichet AIA
Design ideas for a mediterranean house exterior in San Francisco.
Design ideas for a mediterranean house exterior in San Francisco.
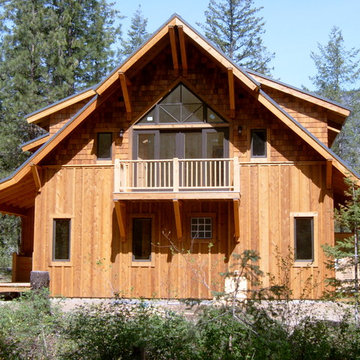
This project was for clients who we had worked with previously. A couple of years after we finished our first project with them - a remodel of their kitchen – these clients approached us again and asked us to design a weekend cabin for them in Eastern Washington. Located in the Wilson Ranch community of the Methow Valley, the area is a winter ski hub in Washington and a training ground for the US Nordic ski team. Our client skied collegiately for the University of Wisconsin and was attracted to this area for its miles of groomed trails and business networking opportunities. A lot of of Seattle’s newly minted wealth has weekend retreats in this valley and these folks dine at the same establishments on Friday and Saturday evenings.
Our solution for this cabin relies upon our favorite scheme – the Great Room concept. In this instance, the entire structure is anchored by a massive masonry fireplace and each room is strategically located to maximize the plan’s efficiency. Drawing upon the homestead history of this valley, we employed a rugged aesthetic that is reflective of the old west. In the Great Room itself, heavy timber trusses are utilized to great structural and aesthetic effect and contribute to the masculine theme. On a more contemporary note, the open floor plan flows seamlessly from space to space and the use of a window wall and high dormers introduce ample daylight throughout the interior. Typical of many of our structures, the exterior envelope is highly detailed while covered walkways provide shelter from the harsh winters in this region.
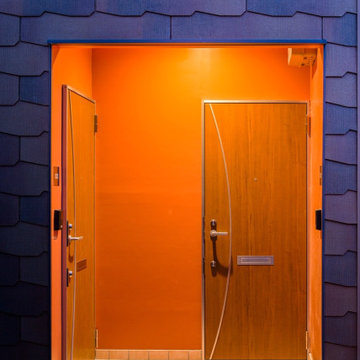
リノベーション
(ウロコ壁が特徴的な自然素材のリノベーション)
土間空間があり、梁の出た小屋組空間ある、住まいです。
株式会社小木野貴光アトリエ一級建築士建築士事務所
https://www.ogino-a.com/

Design ideas for a large and multi-coloured farmhouse detached house in Denver with three floors, mixed cladding, a pitched roof and a mixed material roof.

Design Credit: @katemarkerinteriors @leocottage
Photographer: @margaretrajic
Inspiration for a black coastal bungalow detached house in Grand Rapids with a pitched roof.
Inspiration for a black coastal bungalow detached house in Grand Rapids with a pitched roof.
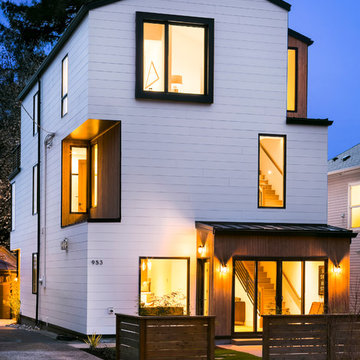
Exterior facade
Design ideas for a white contemporary detached house in Seattle with three floors, wood cladding and a pitched roof.
Design ideas for a white contemporary detached house in Seattle with three floors, wood cladding and a pitched roof.
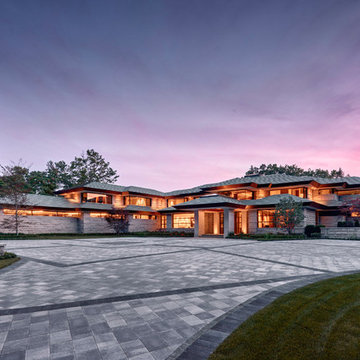
Awarded "Best Smart Home of the Year" by EH.
Spire outfitted this beautiful Michigan home with the best in high quality luxury technology. The homeowners enjoy the complete control of their home, from lighting and shading to entertainment and security, through the Savant Control System.
Homeowners and guests can easily create “scenes” to manage their days and social gatherings. Lutron shades help maintain light, climate and privacy to balance the inside and outside views. Outdoor entertaining is easy with the Sonance Landscape Audio System, Lutron light controls for pools and fountains and Savant control of outdoor fire pits.
The fully managed Whyreboot network allows for uninterrupted system control. To maintain security, Holovision doors and gates are equipped with Doorbird system to notify residents of visitors and to give control to open and close doors and gates. Music lovers can enjoy the highest level in audio from Meridian 7200 speakers in the lower level, as well as, Sonance in wall and in ceiling speakers throughout the home. In order for the homeowners to enjoy different music and entertainment in various rooms, 14 zones of video and 26 zones of audio were necessary.
Spire added many special touches to this amazing home. The master bathroom boasts a MirrorTV so owners can enjoy some entertainment while preparing for the day. A floor lift in the kitchen and dining room allows for entertainment, but can be tucked away when distractions are not wanted. A floor lift in the bedroom makes watching TV convenient, but can be put away when not in use. A fingerprint lock was placed at the bar for peace of mind.
Spire’s expertise and commitment to detail were key to the intricate design concepts throughout the home. Spire worked closely with design teams to ensure under cabinet lighting was just right.
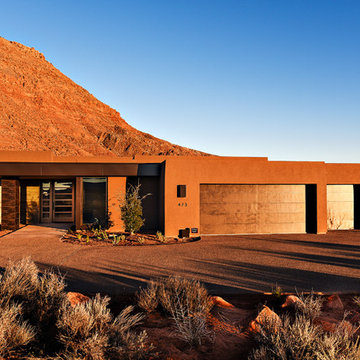
J2 Construction St. George Utah, 2016 Parade Home Kayenta
Design ideas for a house exterior in Salt Lake City.
Design ideas for a house exterior in Salt Lake City.
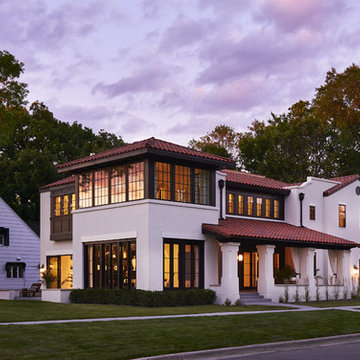
Corey Gaffer Photography
Photo of a white mediterranean two floor render house exterior in Minneapolis.
Photo of a white mediterranean two floor render house exterior in Minneapolis.
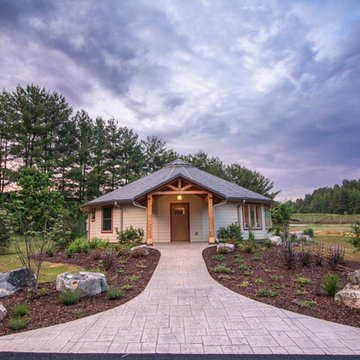
Our new net zero Model Home & Innovation Center is complete!
Inspiration for a house exterior in Other.
Inspiration for a house exterior in Other.
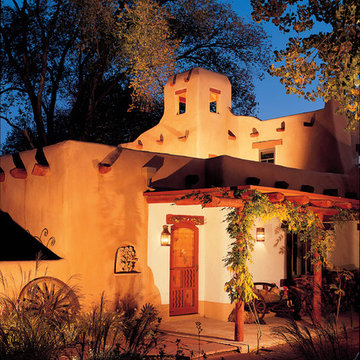
Design ideas for a medium sized and beige bungalow render detached house in Albuquerque with a flat roof.
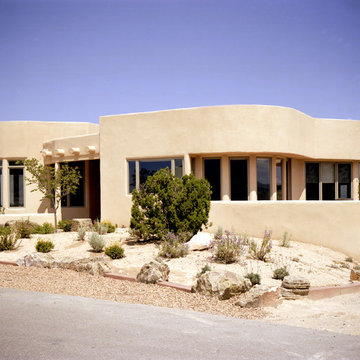
Photo of a large and white modern two floor clay house exterior in Albuquerque with a flat roof.
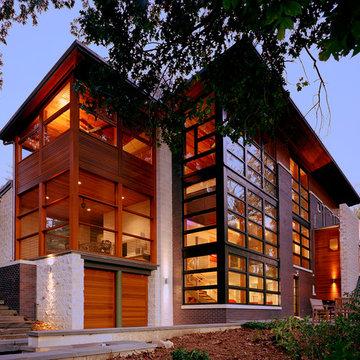
Photos © Anice Hoachlander
This is an example of a contemporary house exterior in DC Metro.
This is an example of a contemporary house exterior in DC Metro.
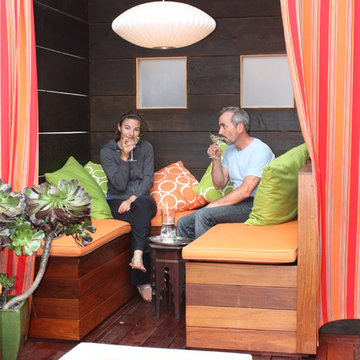
Small space in a sideyard became a family hang-out for the adults and children. The pau lope benches are on wheels and the benches become a bed. All of the benches have storage for kids toys and storing the pads in winter. The fire pit converts into a coffee table when the custom copper top is put on.
Laure Joliet, Anthology Magazine

This elegant expression of a modern Colorado style home combines a rustic regional exterior with a refined contemporary interior. The client's private art collection is embraced by a combination of modern steel trusses, stonework and traditional timber beams. Generous expanses of glass allow for view corridors of the mountains to the west, open space wetlands towards the south and the adjacent horse pasture on the east.
Builder: Cadre General Contractors http://www.cadregc.com
Photograph: Ron Ruscio Photography http://ronrusciophotography.com/
Orange, Purple House Exterior Ideas and Designs
7
