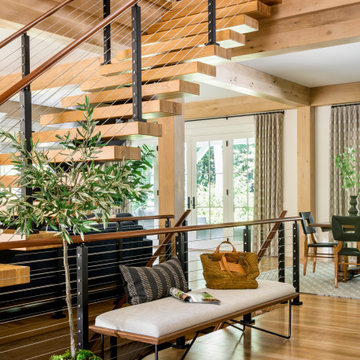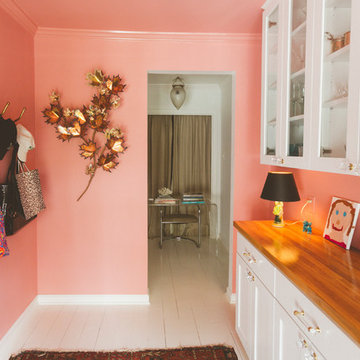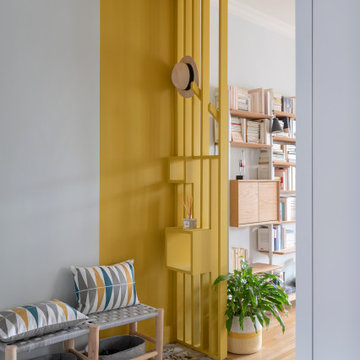Orange, Yellow Entrance Ideas and Designs
Refine by:
Budget
Sort by:Popular Today
1 - 20 of 10,506 photos
Item 1 of 3

Design ideas for a traditional entrance in London with grey walls, a single front door, a black front door, multi-coloured floors, wainscoting and a dado rail.
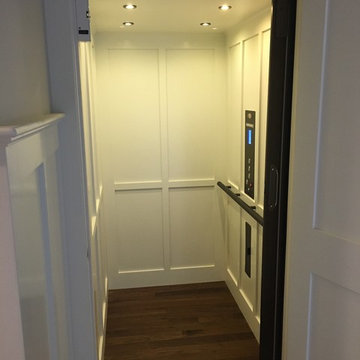
The General Contractor did a lovely job customizing the elevator cab with white craftsman style paneling to make this home elevator cab appear more spacious and as if it was made specifically designed for this new home.

This Mill Valley residence under the redwoods was conceived and designed for a young and growing family. Though technically a remodel, the project was in essence new construction from the ground up, and its clean, traditional detailing and lay-out by Chambers & Chambers offered great opportunities for our talented carpenters to show their stuff. This home features the efficiency and comfort of hydronic floor heating throughout, solid-paneled walls and ceilings, open spaces and cozy reading nooks, expansive bi-folding doors for indoor/ outdoor living, and an attention to detail and durability that is a hallmark of how we build.
Photographer: John Merkyl Architect: Barbara Chambers of Chambers + Chambers in Mill Valley

Midcentury Modern inspired new build home. Color, texture, pattern, interesting roof lines, wood, light!
Inspiration for a small midcentury boot room in Detroit with white walls, light hardwood flooring, a double front door, a dark wood front door and brown floors.
Inspiration for a small midcentury boot room in Detroit with white walls, light hardwood flooring, a double front door, a dark wood front door and brown floors.
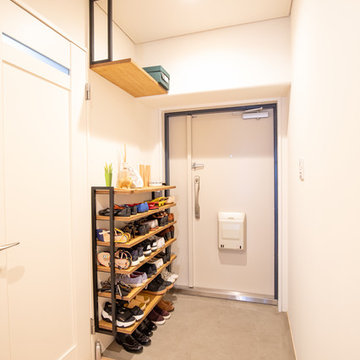
Design ideas for a small scandi hallway in Osaka with white walls, concrete flooring, a single front door, a white front door and grey floors.

Winner of the 2018 Tour of Homes Best Remodel, this whole house re-design of a 1963 Bennet & Johnson mid-century raised ranch home is a beautiful example of the magic we can weave through the application of more sustainable modern design principles to existing spaces.
We worked closely with our client on extensive updates to create a modernized MCM gem.
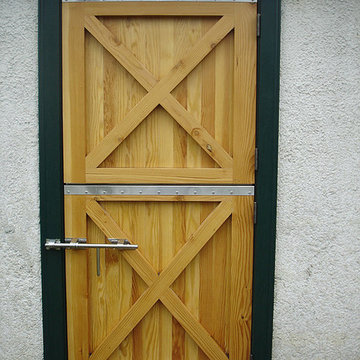
Green Acres Ironworks provides a broad range of metal fabrication services. Our installation crews serve Chicago and Northwest Indiana, and we will ship fabricated products nationwide. We fabricate and install railings, staircases, spiral staircases, steel porches, fences, gates, balconies, light structural fabrication, custom fabricated parts, custom tools, hardware, metal restoration, metal sculpture, decorative items, and yard art. We have the capability of fabricating items in steel, brass, and stainless steel.

A ground floor mudroom features a center island bench with lots storage drawers underneath. This bench is a perfect place to sit and lace up hiking boots, get ready for snowshoeing, or just hanging out before a swim. Surrounding the mudroom are more window seats and floor-to-ceiling storage cabinets made in rustic knotty pine architectural millwork. Down the hall, are two changing rooms with separate water closets and in a few more steps, the room opens up to a kitchenette with a large sink. A nearby laundry area is conveniently located to handle wet towels and beachwear. Woodmeister Master Builders made all the custom cabinetry and performed the general contracting. Marcia D. Summers was the interior designer. Greg Premru Photography

This is an example of a small eclectic front door in Boston with beige walls, light hardwood flooring, a single front door, a brown front door, brown floors and a dado rail.
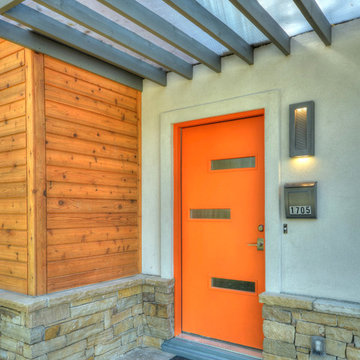
Design ideas for a medium sized contemporary front door in Austin with a single front door and an orange front door.
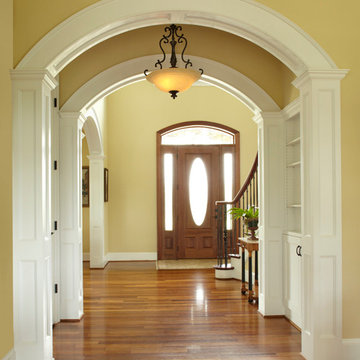
Arched entryway, custom built and finished by Best Cabinet Co., Inc.
Photography: Perry Roach
Photo of a classic entrance in Other.
Photo of a classic entrance in Other.
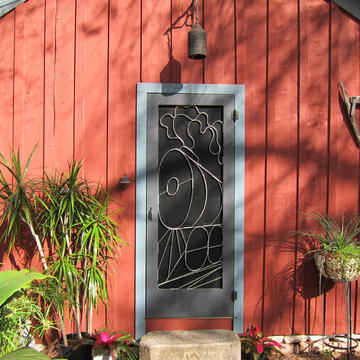
The building was the "freed" slave quarters and literally fronted the railyard. This design was a collaborative effort with my client.
Photo of a traditional entrance in Austin with a single front door and a black front door.
Photo of a traditional entrance in Austin with a single front door and a black front door.

Mudrooms are practical entryway spaces that serve as a buffer between the outdoors and the main living areas of a home. Typically located near the front or back door, mudrooms are designed to keep the mess of the outside world at bay.
These spaces often feature built-in storage for coats, shoes, and accessories, helping to maintain a tidy and organized home. Durable flooring materials, such as tile or easy-to-clean surfaces, are common in mudrooms to withstand dirt and moisture.
Additionally, mudrooms may include benches or cubbies for convenient seating and storage of bags or backpacks. With hooks for hanging outerwear and perhaps a small sink for quick cleanups, mudrooms efficiently balance functionality with the demands of an active household, providing an essential transitional space in the home.

This is an example of a rustic boot room in Portland Maine with yellow walls and grey floors.

Medium sized contemporary front door in Seattle with brown walls, concrete flooring, a single front door, grey floors and a light wood front door.
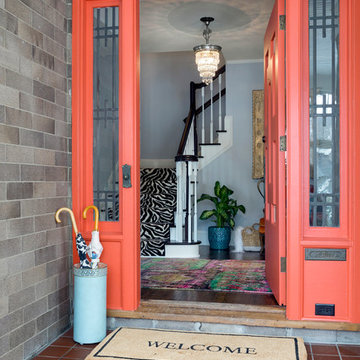
Upon entering through the home’s massive revitalized flame red front door, guests are greeted by the newly created classic staircase with its zebra print runner
©Spacecrafting
Orange, Yellow Entrance Ideas and Designs
1

