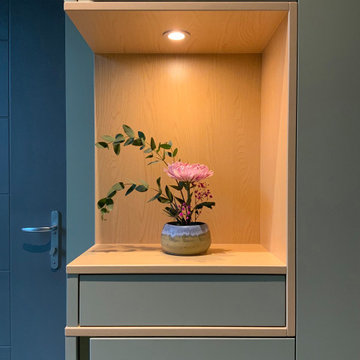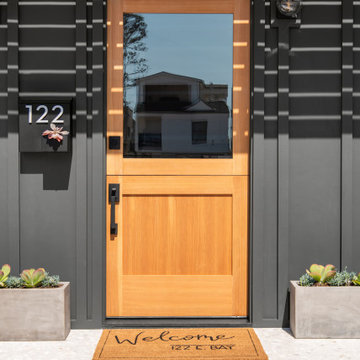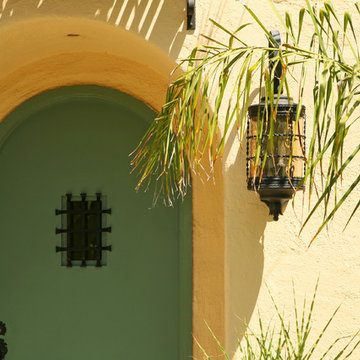Orange, Yellow Entrance Ideas and Designs
Refine by:
Budget
Sort by:Popular Today
121 - 140 of 10,518 photos
Item 1 of 3
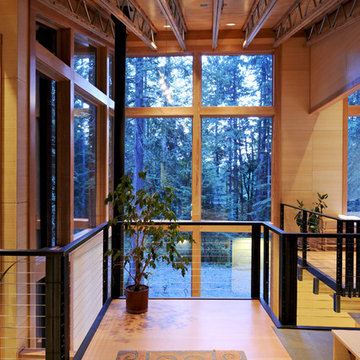
The second level entry overlooks the airy living room
Design ideas for a large contemporary foyer in Seattle with bamboo flooring.
Design ideas for a large contemporary foyer in Seattle with bamboo flooring.

Bohemian entrance in Atlanta with blue walls, a single front door, a blue front door, multi-coloured floors, wainscoting and a dado rail.
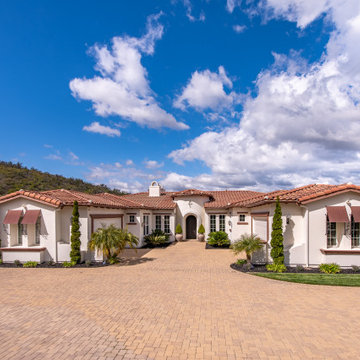
Nestled at the top of the prestigious Enclave neighborhood established in 2006, this privately gated and architecturally rich Hacienda estate lacks nothing. Situated at the end of a cul-de-sac on nearly 4 acres and with approx 5,000 sqft of single story luxurious living, the estate boasts a Cabernet vineyard of 120+/- vines and manicured grounds.
Stroll to the top of what feels like your own private mountain and relax on the Koi pond deck, sink golf balls on the putting green, and soak in the sweeping vistas from the pergola. Stunning views of mountains, farms, cafe lights, an orchard of 43 mature fruit trees, 4 avocado trees, a large self-sustainable vegetable/herb garden and lush lawns. This is the entertainer’s estate you have dreamed of but could never find.
The newer infinity edge saltwater oversized pool/spa features PebbleTek surfaces, a custom waterfall, rock slide, dreamy deck jets, beach entry, and baja shelf –-all strategically positioned to capture the extensive views of the distant mountain ranges (at times snow-capped). A sleek cabana is flanked by Mediterranean columns, vaulted ceilings, stone fireplace & hearth, plus an outdoor spa-like bathroom w/travertine floors, frameless glass walkin shower + dual sinks.
Cook like a pro in the fully equipped outdoor kitchen featuring 3 granite islands consisting of a new built in gas BBQ grill, two outdoor sinks, gas cooktop, fridge, & service island w/patio bar.
Inside you will enjoy your chef’s kitchen with the GE Monogram 6 burner cooktop + grill, GE Mono dual ovens, newer SubZero Built-in Refrigeration system, substantial granite island w/seating, and endless views from all windows. Enjoy the luxury of a Butler’s Pantry plus an oversized walkin pantry, ideal for staying stocked and organized w/everyday essentials + entertainer’s supplies.
Inviting full size granite-clad wet bar is open to family room w/fireplace as well as the kitchen area with eat-in dining. An intentional front Parlor room is utilized as the perfect Piano Lounge, ideal for entertaining guests as they enter or as they enjoy a meal in the adjacent Dining Room. Efficiency at its finest! A mudroom hallway & workhorse laundry rm w/hookups for 2 washer/dryer sets. Dualpane windows, newer AC w/new ductwork, newer paint, plumbed for central vac, and security camera sys.
With plenty of natural light & mountain views, the master bed/bath rivals the amenities of any day spa. Marble clad finishes, include walkin frameless glass shower w/multi-showerheads + bench. Two walkin closets, soaking tub, W/C, and segregated dual sinks w/custom seated vanity. Total of 3 bedrooms in west wing + 2 bedrooms in east wing. Ensuite bathrooms & walkin closets in nearly each bedroom! Floorplan suitable for multi-generational living and/or caretaker quarters. Wheelchair accessible/RV Access + hookups. Park 10+ cars on paver driveway! 4 car direct & finished garage!
Ready for recreation in the comfort of your own home? Built in trampoline, sandpit + playset w/turf. Zoned for Horses w/equestrian trails, hiking in backyard, room for volleyball, basketball, soccer, and more. In addition to the putting green, property is located near Sunset Hills, WoodRanch & Moorpark Country Club Golf Courses. Near Presidential Library, Underwood Farms, beaches & easy FWY access. Ideally located near: 47mi to LAX, 6mi to Westlake Village, 5mi to T.O. Mall. Find peace and tranquility at 5018 Read Rd: Where the outdoor & indoor spaces feel more like a sanctuary and less like the outside world.
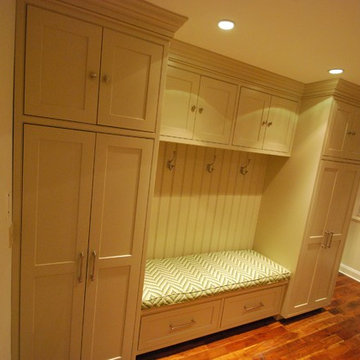
Alexandria, Virginia custom beige mudroom cabinetry with upholstered green and white chevron bench by Michael Molesky
Small traditional boot room in DC Metro with beige walls, dark hardwood flooring and brown floors.
Small traditional boot room in DC Metro with beige walls, dark hardwood flooring and brown floors.
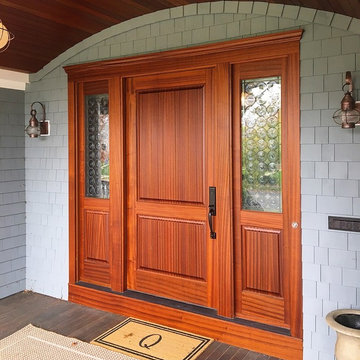
Ribbon striped sepeli mahogany door with custom leaded glass in the sidelights. The glass has 66 hand blown rhondel glass discs insulated between the tempered glass pieces.
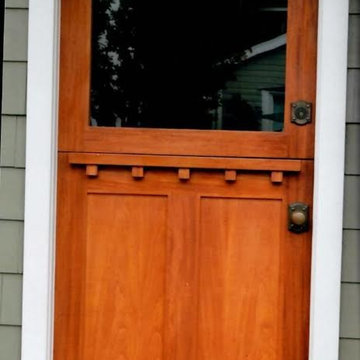
This is an example of a medium sized classic front door in Orange County with a stable front door and a medium wood front door.
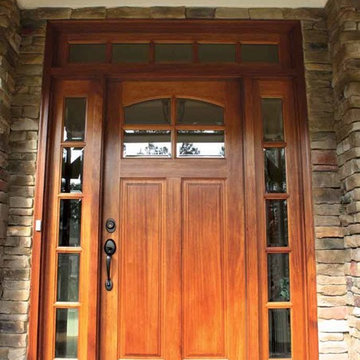
GLASS: Clear Beveled Low E
TIMBER: Mahogany
DOOR: 3'0" x 6'8" x 1 3/4"
SIDELIGHTS: 12"
TRANSOM: 12"
LEAD TIME: 2-3 weeks
This is an example of a medium sized classic entrance in Tampa with brown walls and brick flooring.
This is an example of a medium sized classic entrance in Tampa with brown walls and brick flooring.
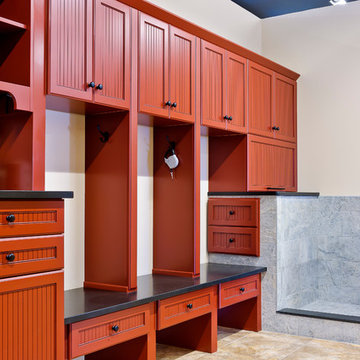
Inspiration for a large traditional boot room in Burlington with white walls and travertine flooring.
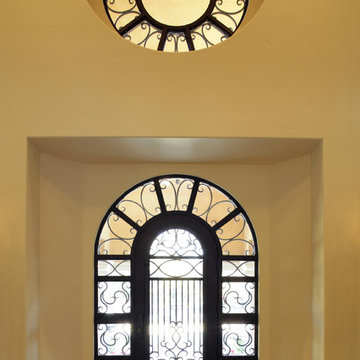
This Tuscan beauty is a perfect family getaway. A grand entrance flows into an elongated foyer with a stone and wood inlay floor, a box beam ceiling, and an impressive fireplace that lavishly separates the living and dining rooms. The kitchen is built to handle seven children, including copper-hammered countertops intended to age gracefully. The master bath features a celestial window bridge, which continues above a separate tub and shower. Outside, a corridor of perfectly aligned Palladian columns forms a covered portico. The columns support seven cast concrete arches.
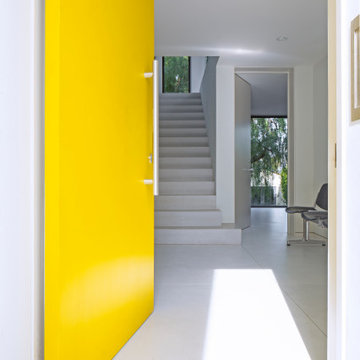
Art Gray Photography
Entrance in Los Angeles with white walls, a pivot front door, a yellow front door and grey floors.
Entrance in Los Angeles with white walls, a pivot front door, a yellow front door and grey floors.
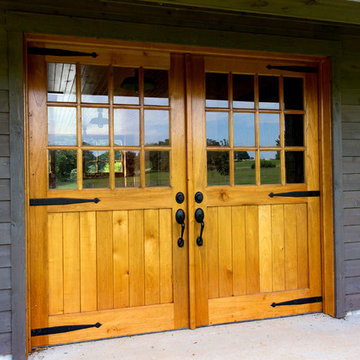
Photo of a medium sized country front door in Philadelphia with a double front door and a medium wood front door.
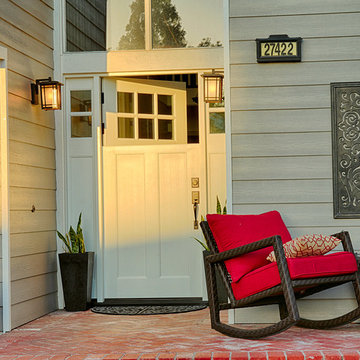
Dutch Door Craftsman Style with 2 side lights. installed in Orange County, CA home.
Design ideas for a large classic front door in Orange County with grey walls, a stable front door and a white front door.
Design ideas for a large classic front door in Orange County with grey walls, a stable front door and a white front door.
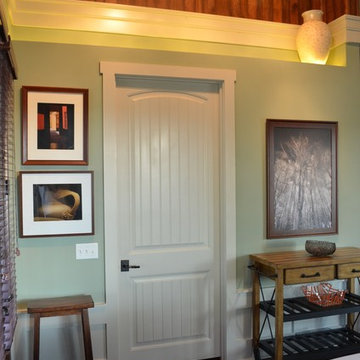
Don Chapman
Photo of a small rustic front door in Atlanta with green walls, medium hardwood flooring, a double front door and a white front door.
Photo of a small rustic front door in Atlanta with green walls, medium hardwood flooring, a double front door and a white front door.
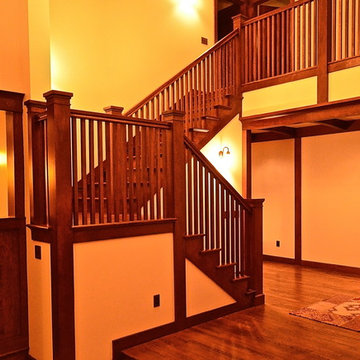
Design ideas for a large traditional foyer in Other with beige walls and medium hardwood flooring.
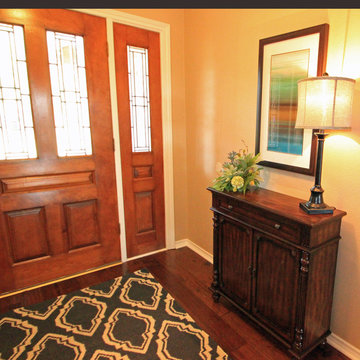
A small traditional foyer was completed with a blue and white area rug with an updated transitional pattern, a small dark entry chest, with a custom floral, a framed piece of art and a nice lamp. Photo credit to Dot Greenlee
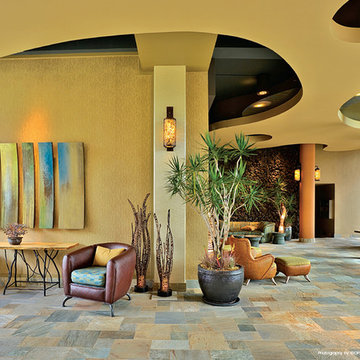
Phoenix Art Group
Mana Kai Maui Resort - Maui, Hawaii
Island Design Center
Inspiration for a world-inspired entrance in Minneapolis.
Inspiration for a world-inspired entrance in Minneapolis.
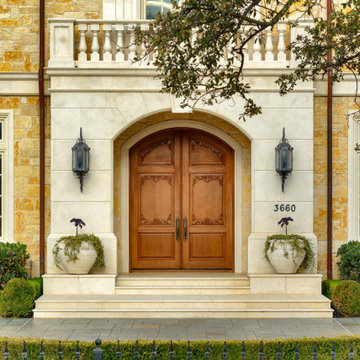
Front Doors
Inspiration for an expansive entrance in Dallas with a single front door and a medium wood front door.
Inspiration for an expansive entrance in Dallas with a single front door and a medium wood front door.
Orange, Yellow Entrance Ideas and Designs
7
